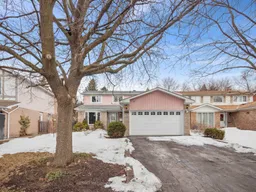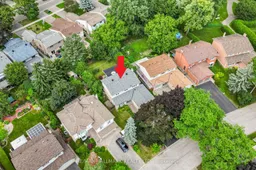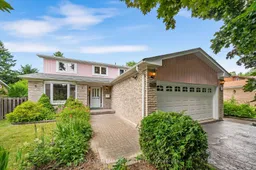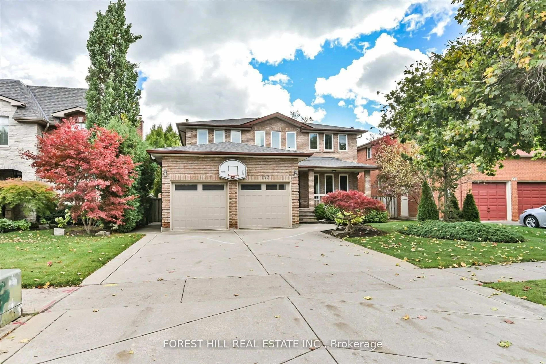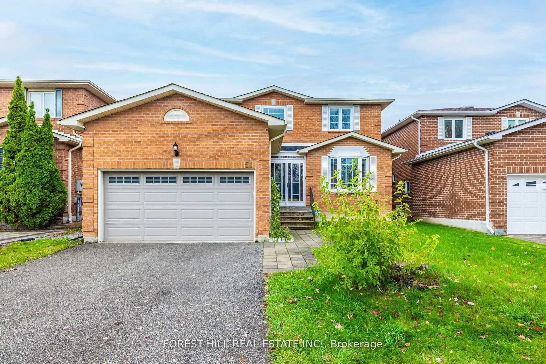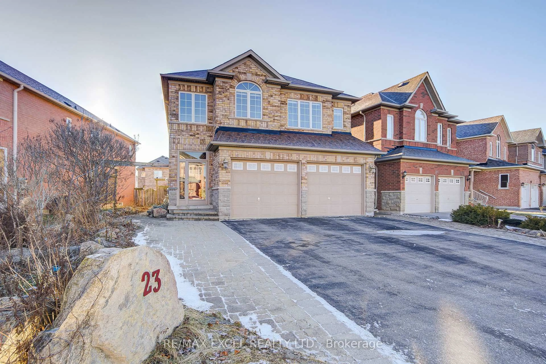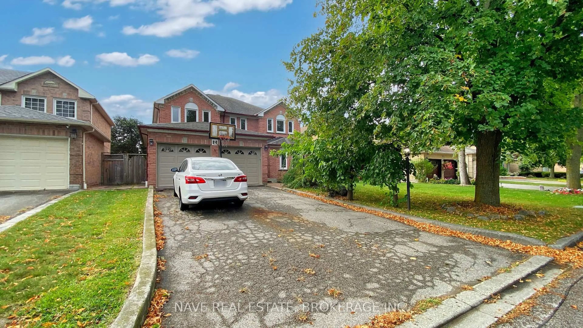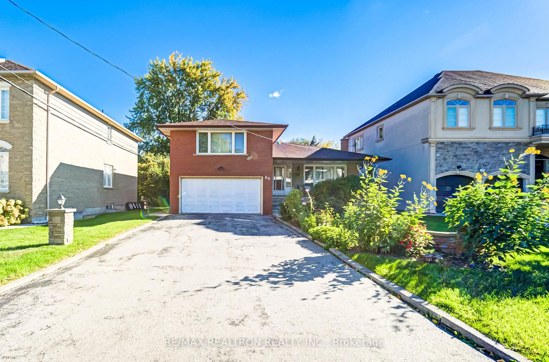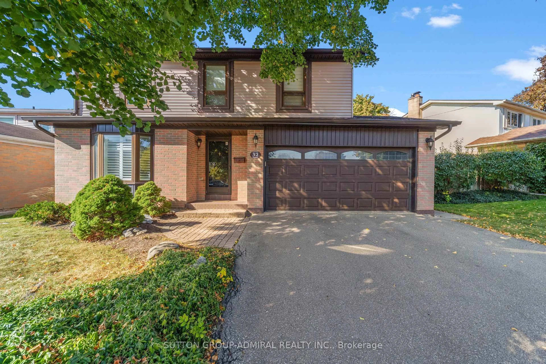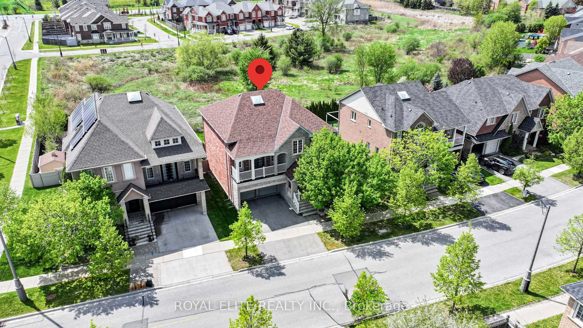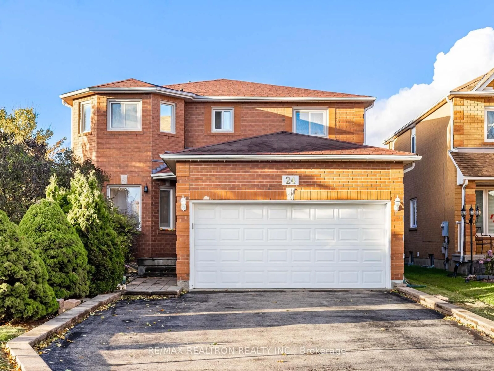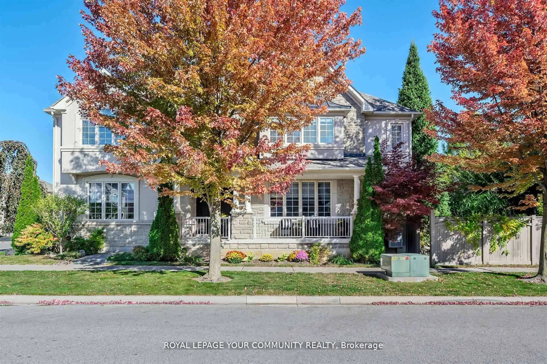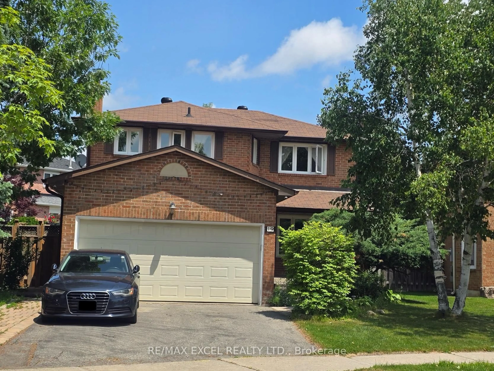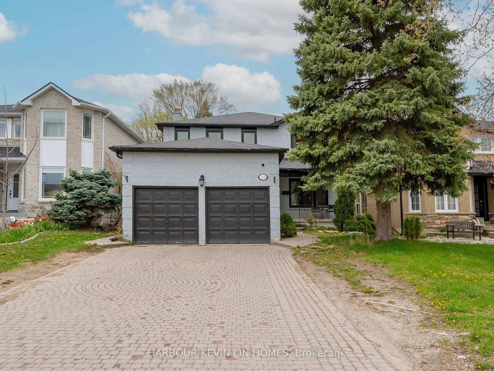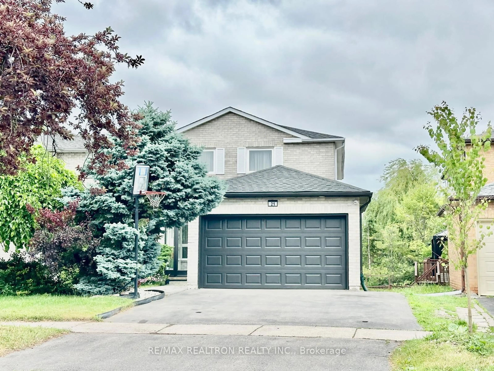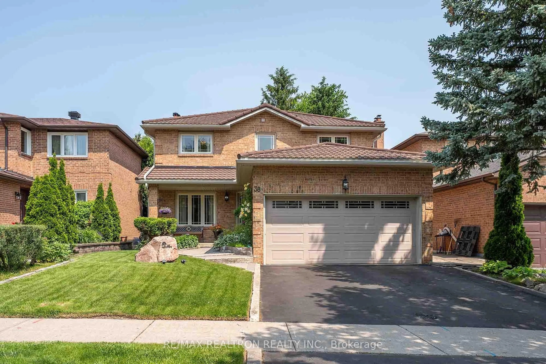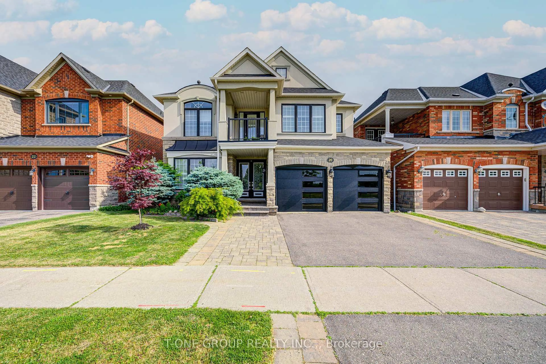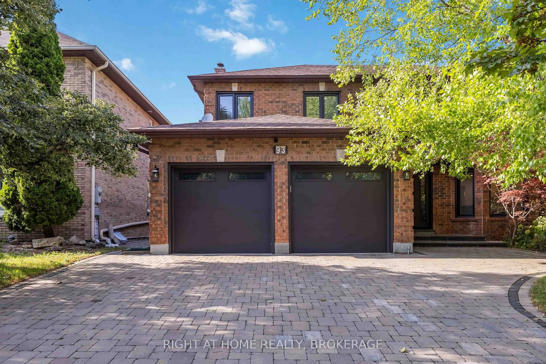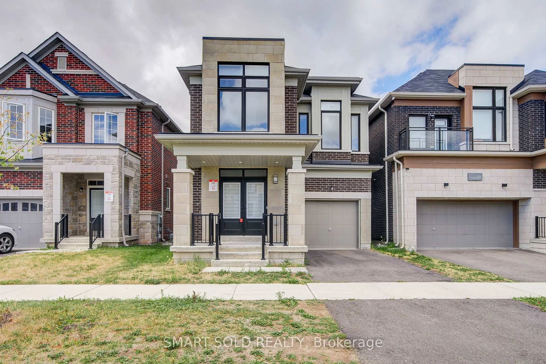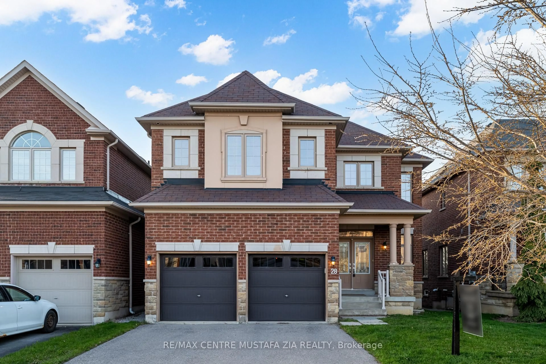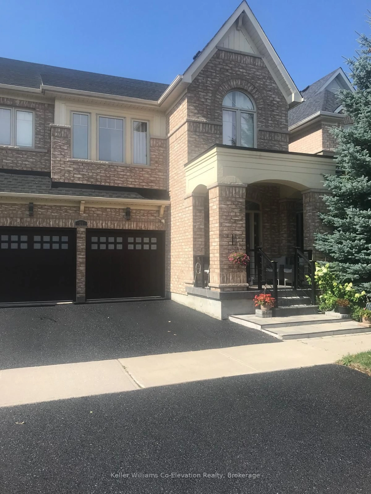Welcome to this classic center hall plan. With a formal living and dining room a huge modern Kitchen and family room addition across the back of this home, wow! cathedral ceilings, an oversized kitchen island with quartz counter-top, custom cabinetry perfect for entertaining and your growing family. Integrated AEG appliances. Wood stove, skylights, walkout to your impressive pie-shaped private backyard, with awning to enjoy those lazy summer days. Three spacious bedrooms upstairs with a full ensuite and walk-in closet off the primary bedroom. A completely finished basement and a double car garage. With a sour cherry tree on the front lawn and an apple and plum tree in the backyard that all produce fruit. Located on a quiet child safe street in the preferred Richvale North area. Walking distance to great schools and transportation with Hillcrest Mall, Mackenzie Hospital and all other amenities close by. This home checks all the boxes!
Inclusions: Integrated Fridge & B/I Dishwasher, Stainless steel AEG Stove, AEG Gas Oven, Washer & Dryer, AC, Furnace, Hot Water Tank, All Elf's, Black Pedestal Drolet Wood Stove in Sitting Area, GDO, B/I Bookcase + Desk Bsmt * New roof *
