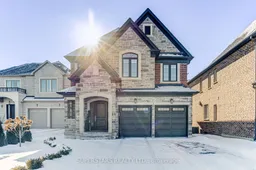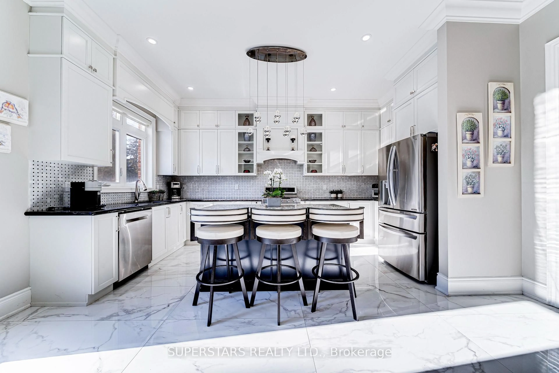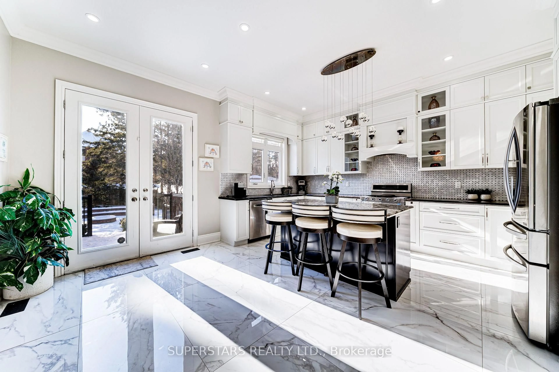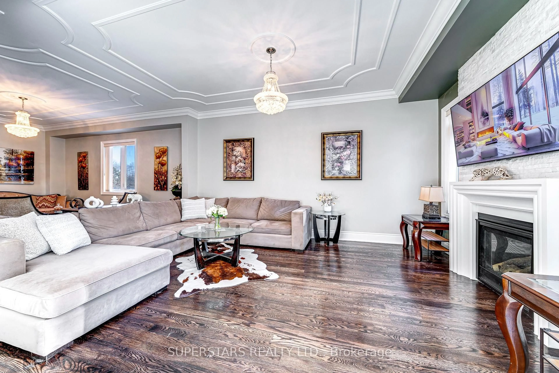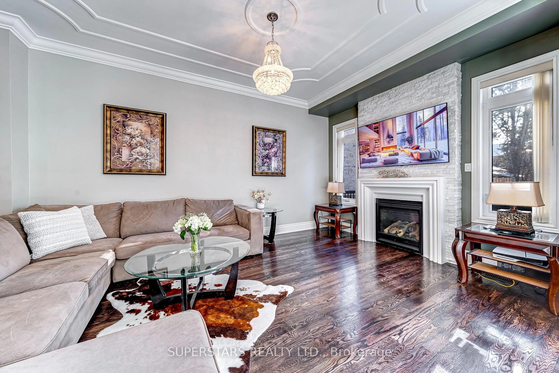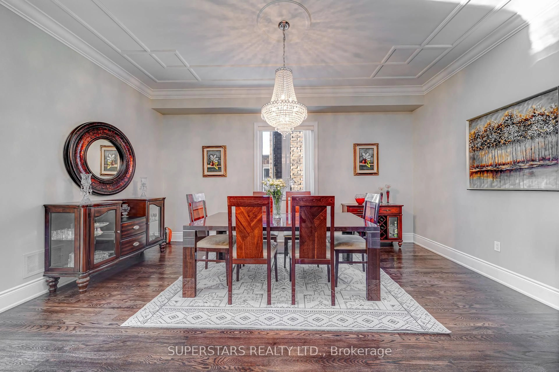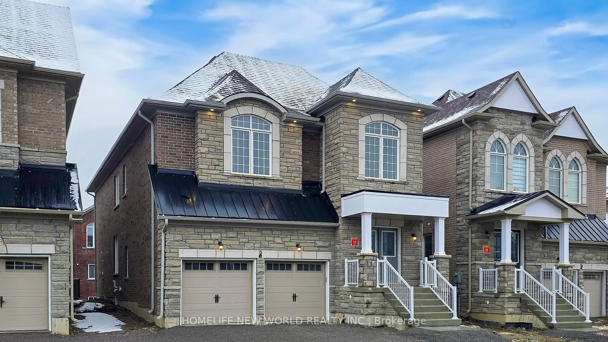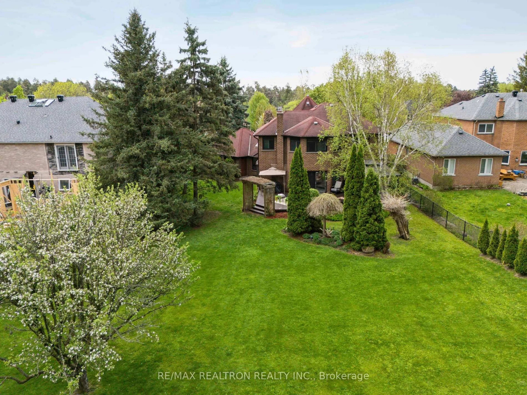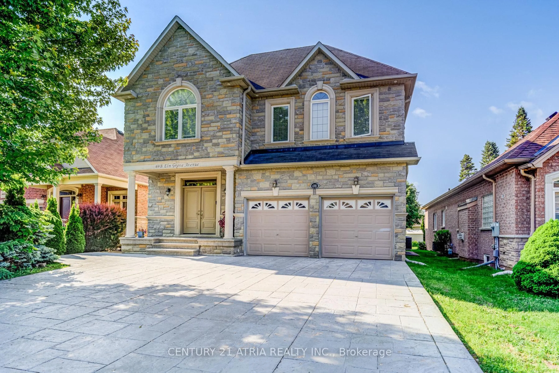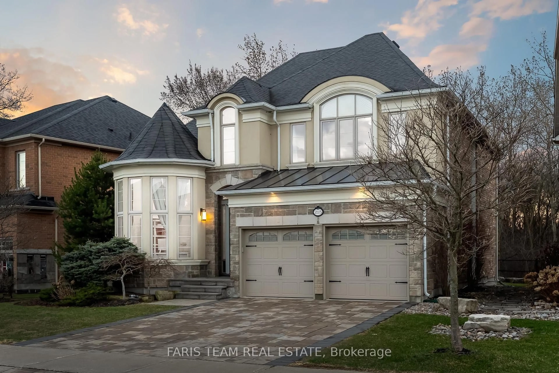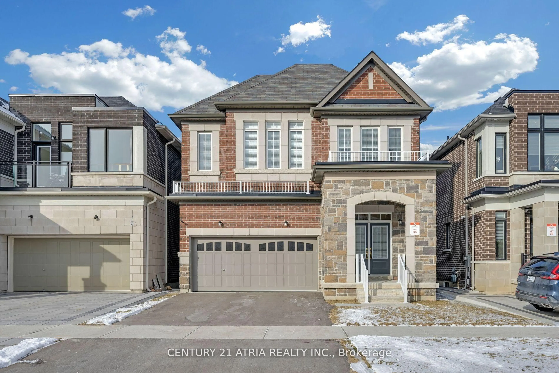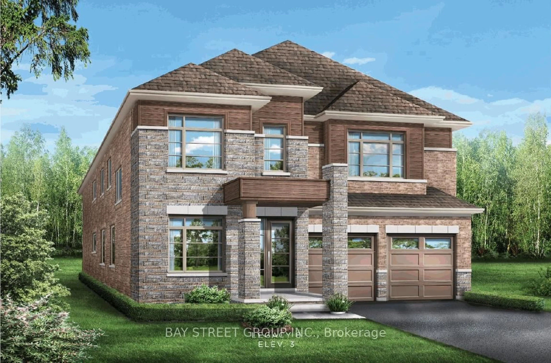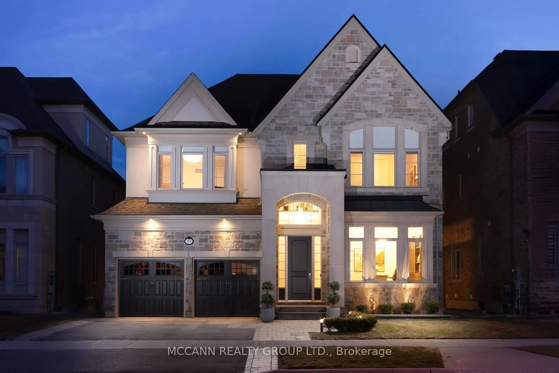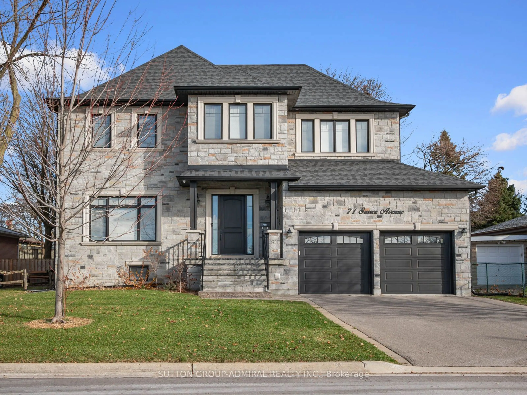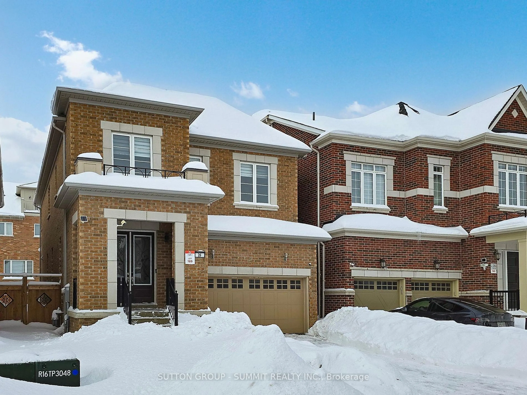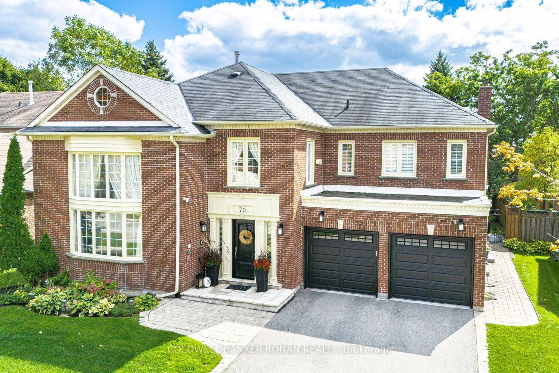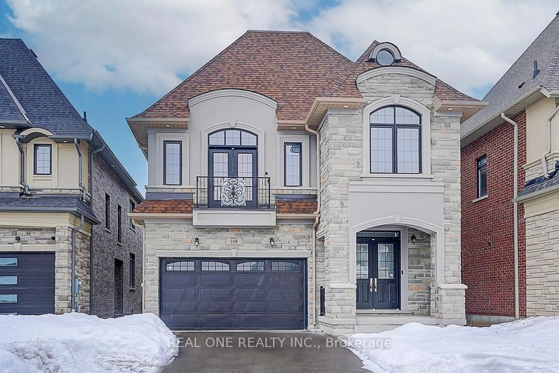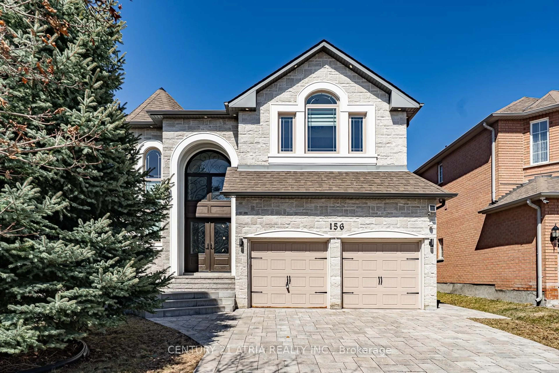47 Vitlor Dr, Richmond Hill, Ontario L4E 0G3
Contact us about this property
Highlights
Estimated valueThis is the price Wahi expects this property to sell for.
The calculation is powered by our Instant Home Value Estimate, which uses current market and property price trends to estimate your home’s value with a 90% accuracy rate.Not available
Price/Sqft$582/sqft
Monthly cost
Open Calculator

Curious about what homes are selling for in this area?
Get a report on comparable homes with helpful insights and trends.
+17
Properties sold*
$1.6M
Median sold price*
*Based on last 30 days
Description
Gorgeous Double Car Garage Home With Top Notch Finishes. Luxurious Stone Front, 10Ft Ceiling On Main, 9Ft Ceiling On 2nd. Hardwood Floor & Upgraded Tile Flooring, Iron Pickets, Custom Ceilings, Crown Moulding, Pot Lights, Stylish Chandeliers. Family Size Kitchen With Quartz Counter, Stainless Steel Appliances, Center Island, Backsplash, Extended Cabinet Up To Ceiling With Crown Moulding. 4 Spacious Bedrooms(2 With 10Ft Ceiling & 2 With 9Ft Ceiling) & 3 Bathrooms(2 Ensuites & 2 Semi-Ensuites) On 2nd Floor. Large Master With 10Ft Tray Ceiling, Walk-In Closest & 6Pc Ensuite With Freestanding Tub. Bright & Functional Layout Basement With Recreation Room, Wet Bar, 2 Bedrooms & 4Pc Bathroom. Long Driveway Can Park Up To 6 Cars. Beautiful Landscaping In Huge Backyard.
Property Details
Interior
Features
Bsmt Floor
Rec
0.0 x 0.0Laminate / Pot Lights / Window
Br
0.0 x 0.0Laminate / Window / B/I Closet
Br
0.0 x 0.0Laminate / Window / W/I Closet
Exterior
Features
Parking
Garage spaces 2
Garage type Built-In
Other parking spaces 6
Total parking spaces 8
Property History
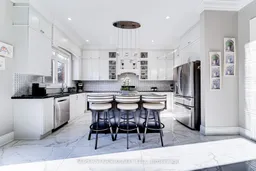 38
38