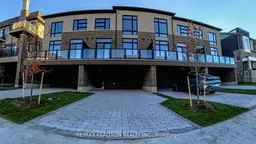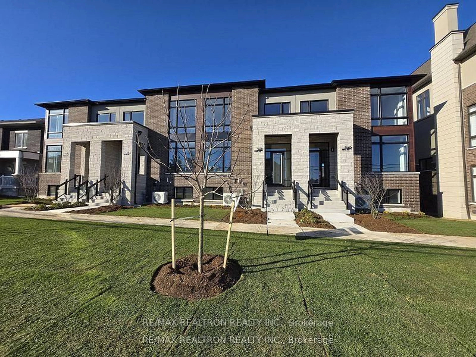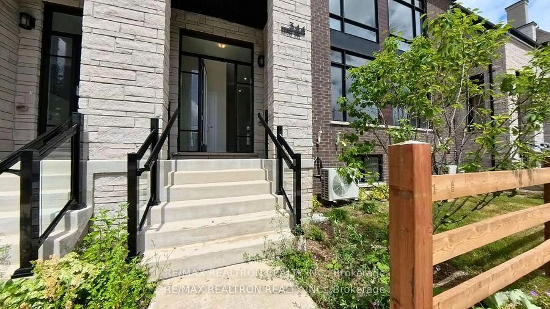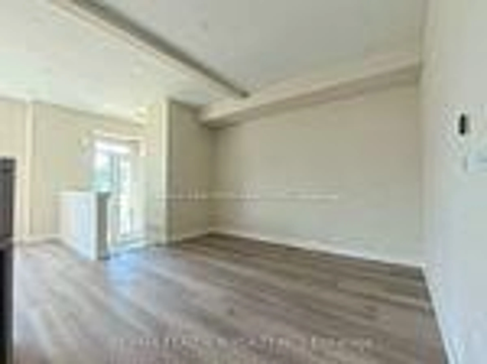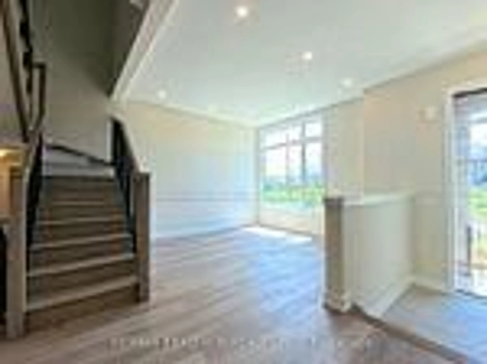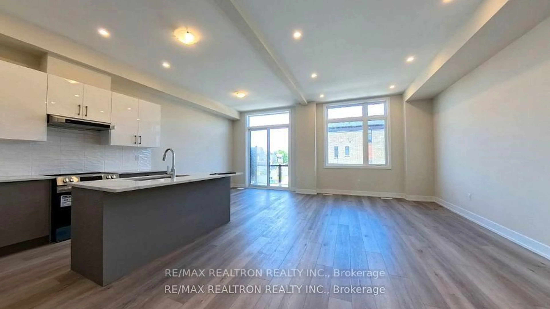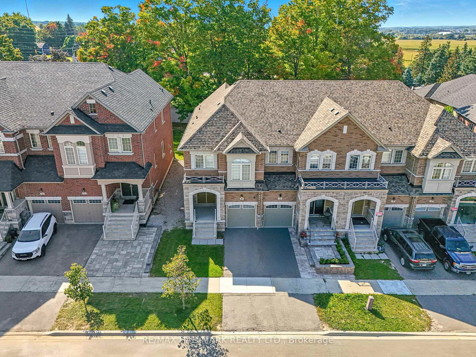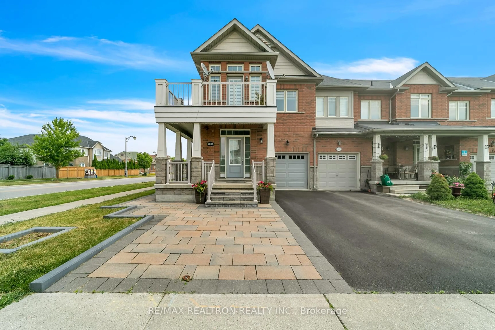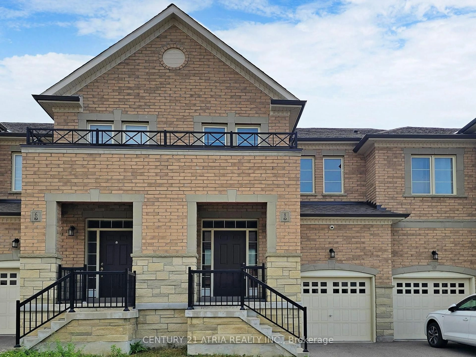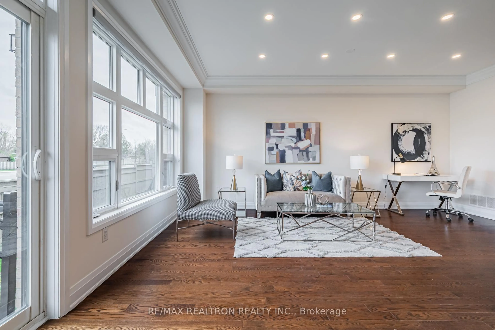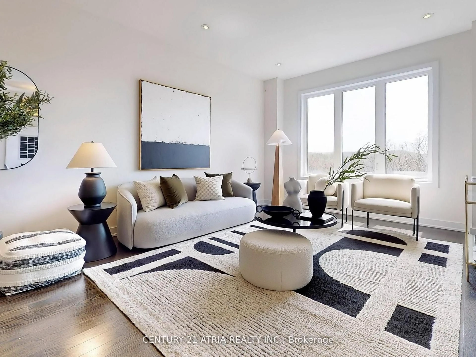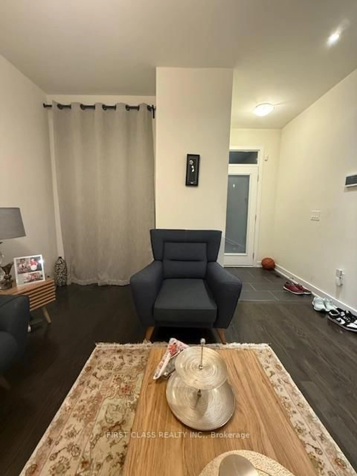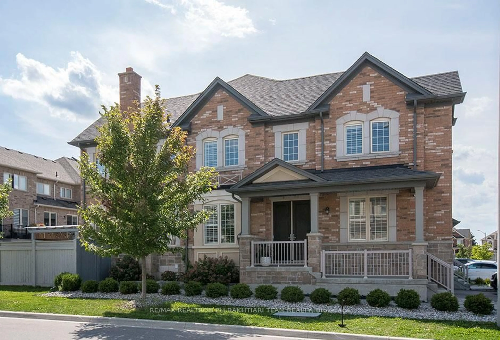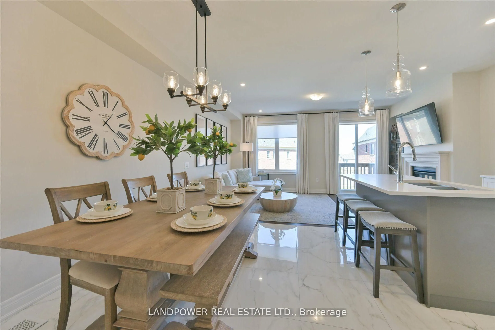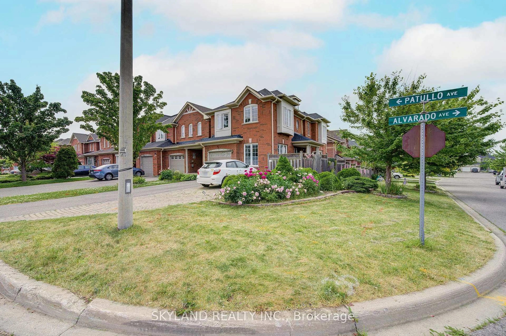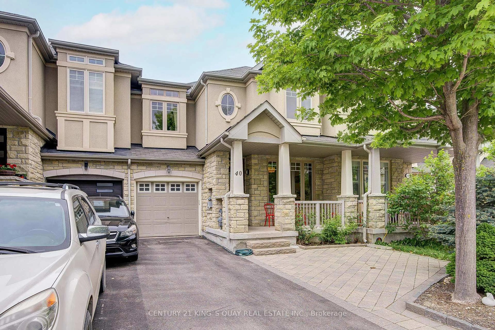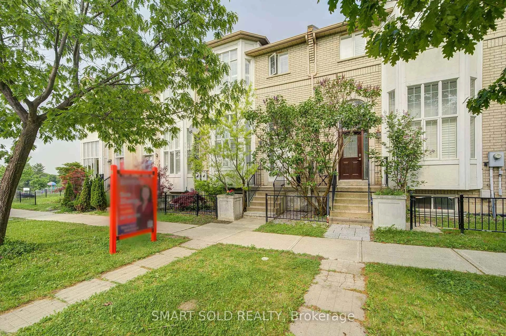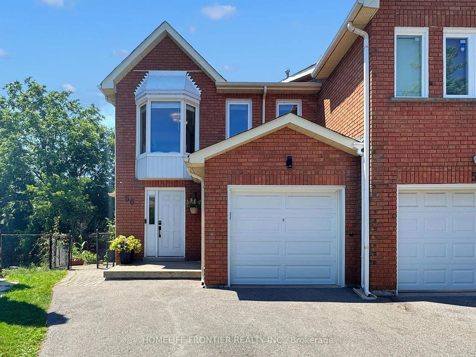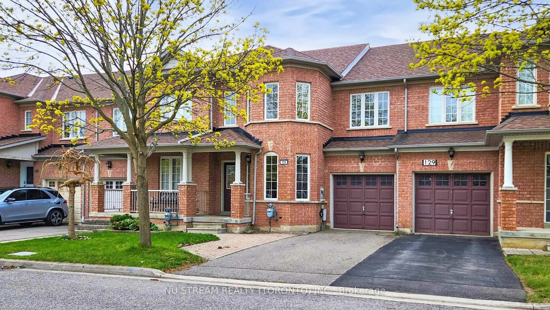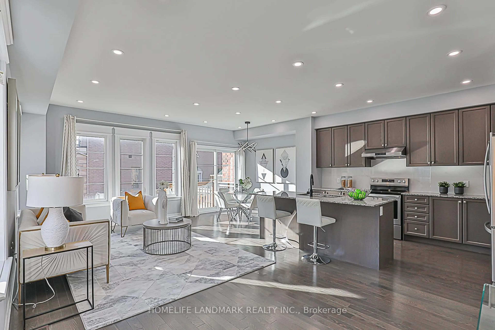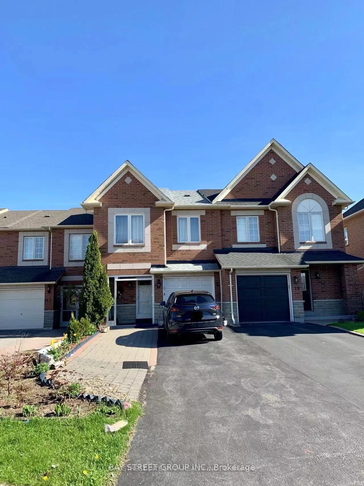344 King Rd, Richmond Hill, Ontario L4E 1N5
Contact us about this property
Highlights
Estimated valueThis is the price Wahi expects this property to sell for.
The calculation is powered by our Instant Home Value Estimate, which uses current market and property price trends to estimate your home’s value with a 90% accuracy rate.Not available
Price/Sqft$449/sqft
Monthly cost
Open Calculator

Curious about what homes are selling for in this area?
Get a report on comparable homes with helpful insights and trends.
+11
Properties sold*
$1.1M
Median sold price*
*Based on last 30 days
Description
Client Remarks This beautifully upgraded Townhome features a modern kitchen equipped with premium melamine cabinets, accented by two-tone uppers and sleek handles, luxurious Quartz Halcyon counter tops and an upgraded single bowl sink paired with a Genta faucet. The main and ensuite bathrooms boast stylish Uniboard Melamine cabinets, quartz countertops, high-quality fixtures, including Bosco sinks, Vichy faucets, ensuite adding an extra touch of elegance with a toe tester. Flooring upgrades include sophisticated Torino Avorio and Malena Ivory tiles in key areas, alongside durable Everwood Spanish Point vinyl throughout the living spaces for a seamless look. The residence is well-lit, featuring strategically placed Pot lights in the foyer, kitchen, family, dining, and living rooms to create a welcoming ambiance. Additional conveniences include a garage door opener, a fridge water line, and stain sets of interior stairs to match the floors, ensuring both functionality and style
Property Details
Interior
Features
3rd Floor
Primary
5.73 x 3.87Broadloom / W/I Closet / 5 Pc Ensuite
2nd Br
3.69 x 2.77Broadloom / Closet / Window
3rd Br
3.38 x 2.74Broadloom / Closet / Window
Laundry
1.2 x 2.75Ceramic Floor
Exterior
Features
Parking
Garage spaces 2
Garage type Built-In
Other parking spaces 2
Total parking spaces 4
Property History
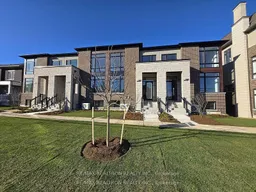 19
19