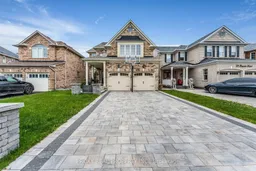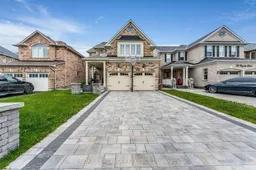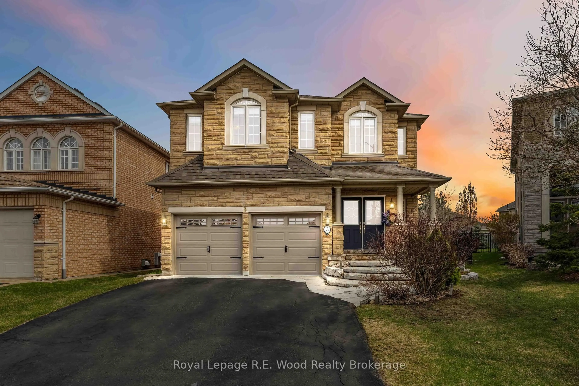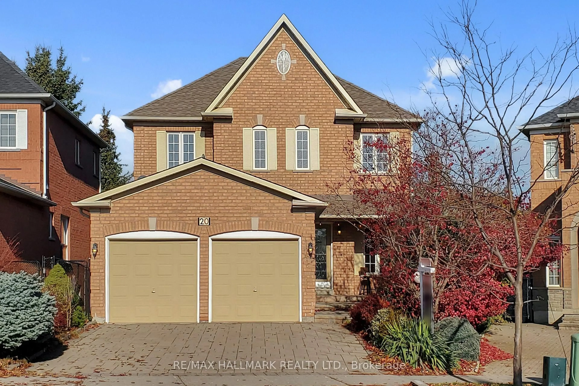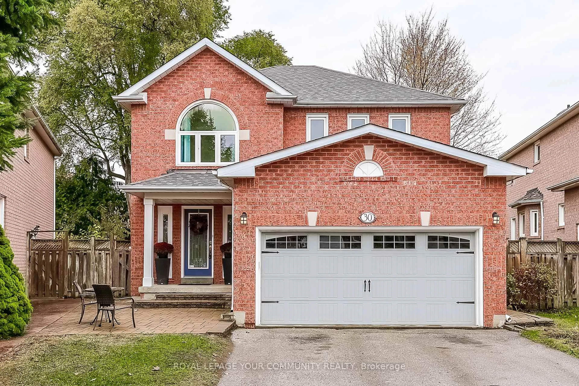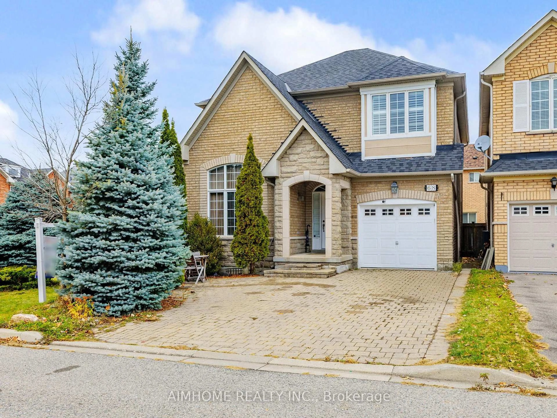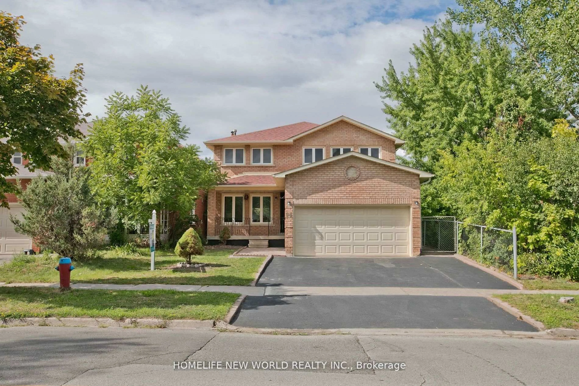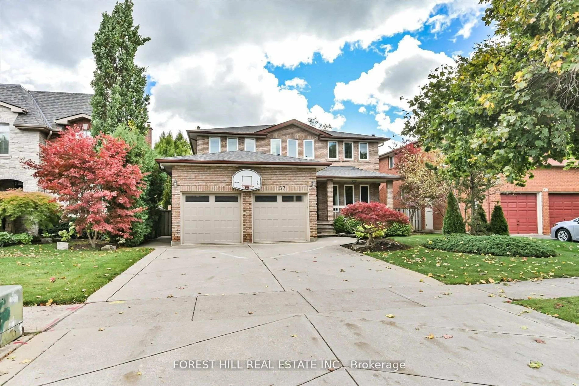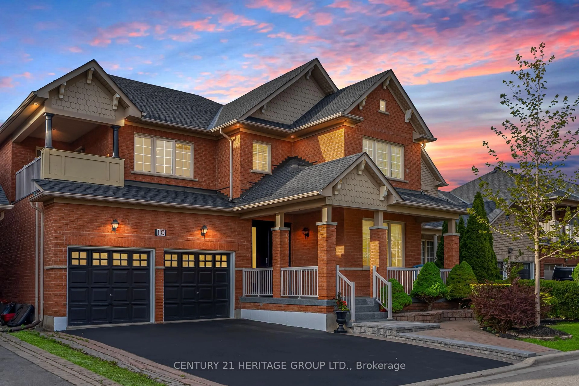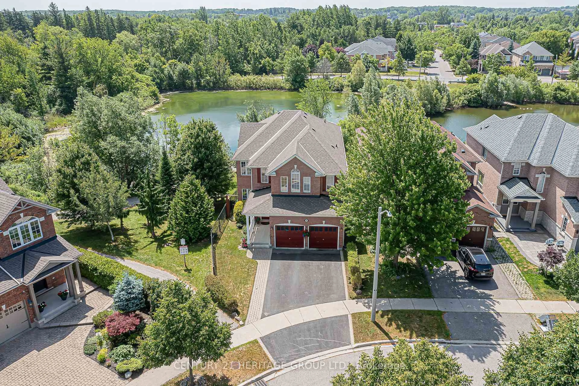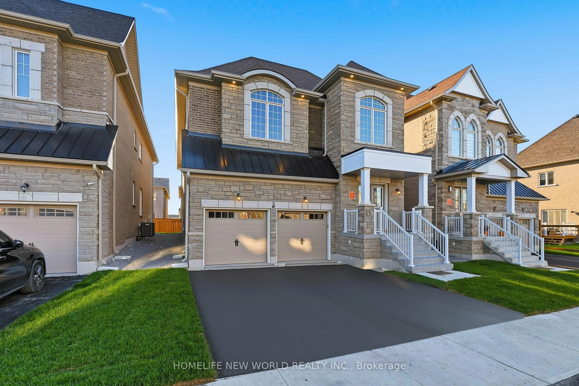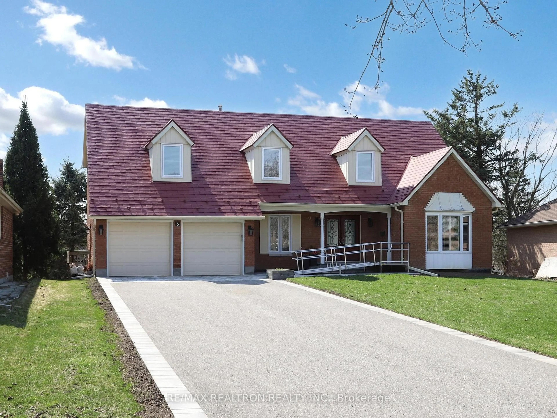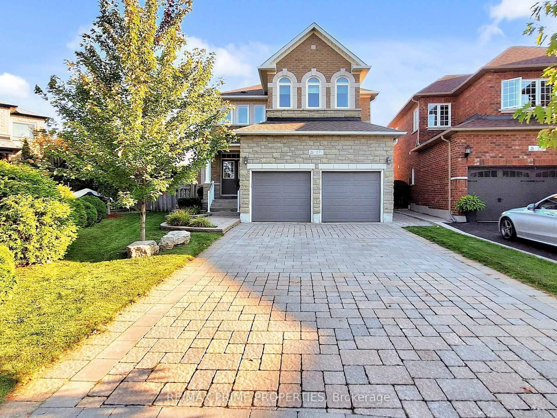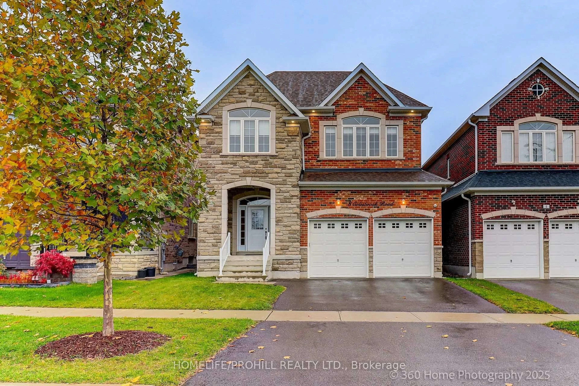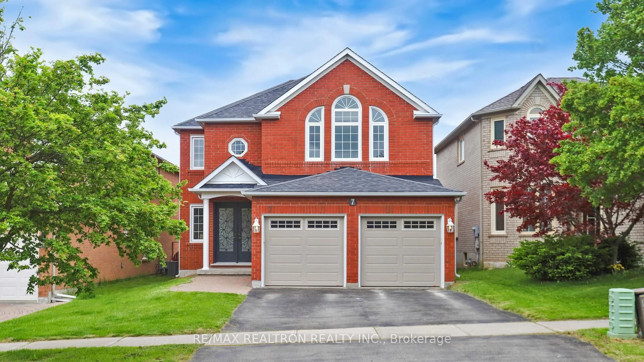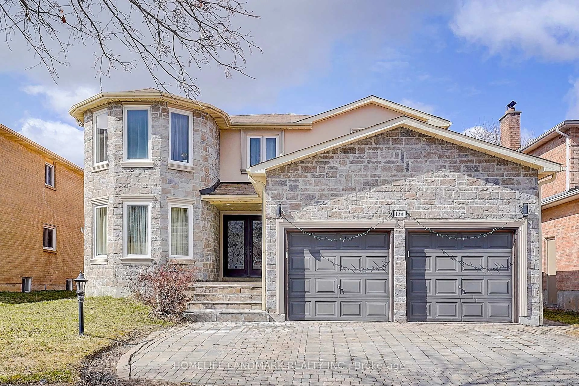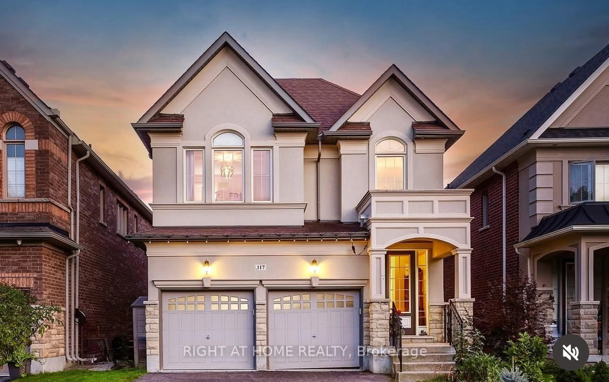Indulge in the epitome of luxury living on a tranquil, family-friendly street nestled within the sought-after Oakridges area. This extraordinary 4+1 bedroom home, meticulously renovated to the highest standards, spans over c. 4500 square feet of living space, offering a harmonious fusion of sophistication and comfort. Step into a world of refined elegance where every detail has been thoughtfully curated. The open-concept layout bathed in natural light creates a sense of spaciousness and serenity, perfect for both intimate gatherings and grand entertaining alike. Immerse yourself in the lush surroundings of meticulously landscaped gardens, complete with an automated sprinkler system, providing a picturesque backdrop to everyday living. The heart of this residence lies in its recently renovated (2021) designer kitchen, boasting painted wood cabinets and a suite of premium Wolf and JennAir appliances (Wolf cooktop, built-in JennAir oven, microwave, fridge, freezer, dishwasher), including a wine rack and beverage cooler, ensuring culinary excellence with every meal. Lavish touches extend throughout the home, with fully renovated bathrooms, an interlocked driveway and backyard installed in 2022, a new roof in 2020, and upgraded HVAC systems (2020) for year-round comfort. Architectural marvels adorn every corner, from an operable skylight to a floating stairway, each adding a touch of timeless sophistication. Descend into the fully finished basement, where polished concrete floors lead to an additional bedroom, bathroom, and a sprawling entertainment area, offering endless possibilities for relaxation and leisure. Outside, discover a haven of tranquility amidst the sprawling backyard, adorned with cherry and cedar trees, providing a private oasis to unwind and recharge. Experience the grandeur of this exceptional residence firsthand through a captivating virtual tour, and let its elegance inspire your imagination.
