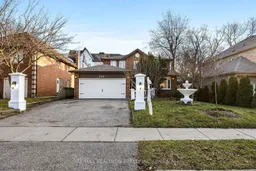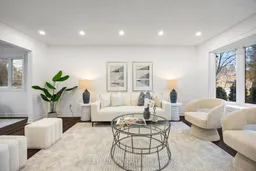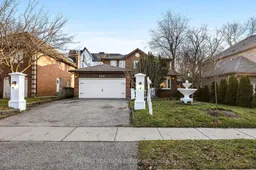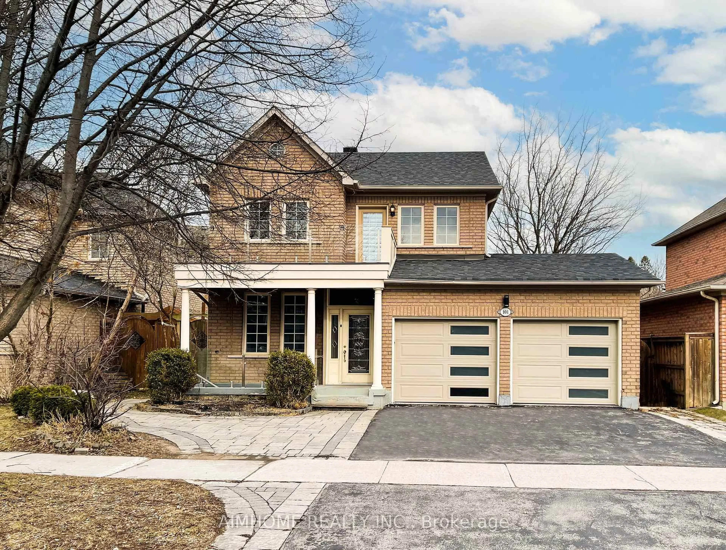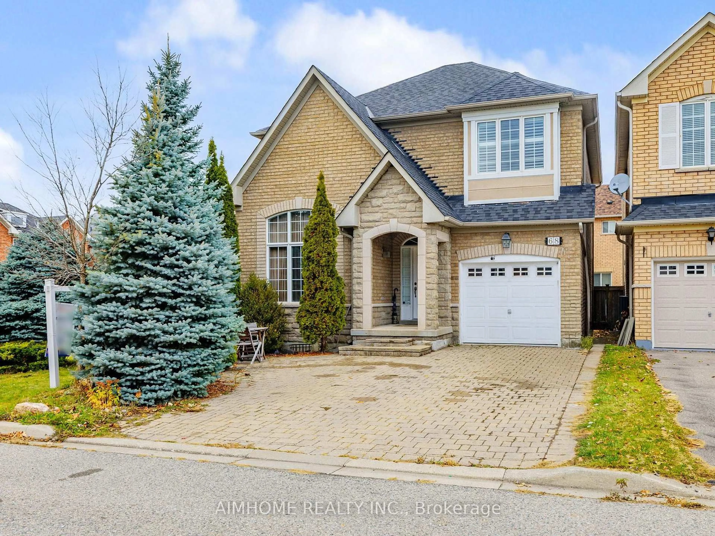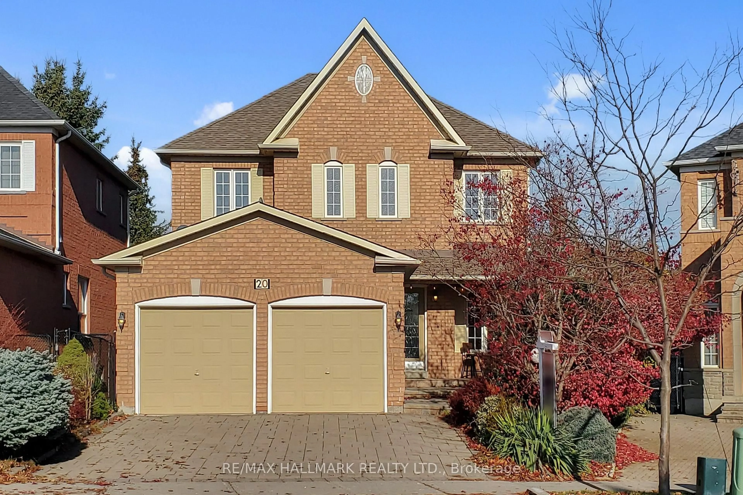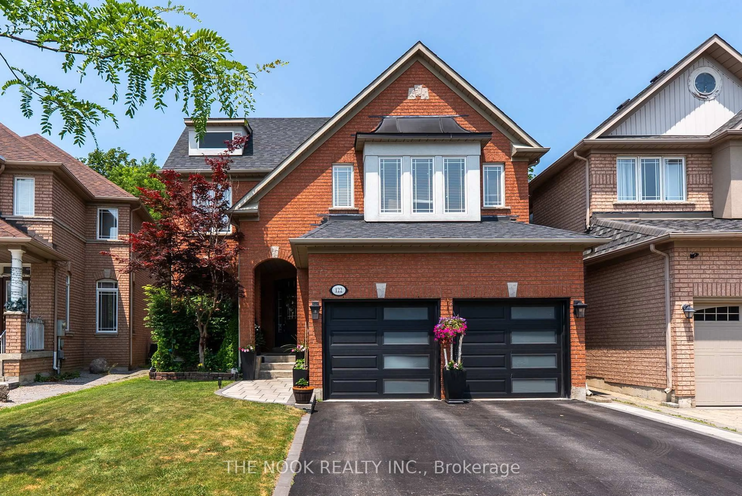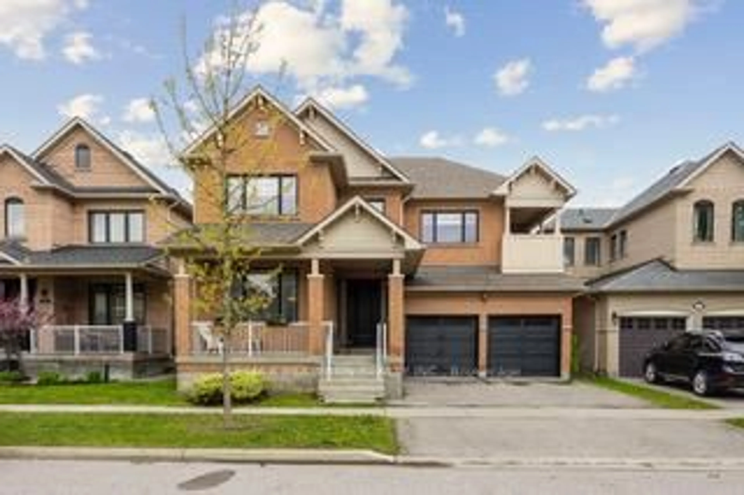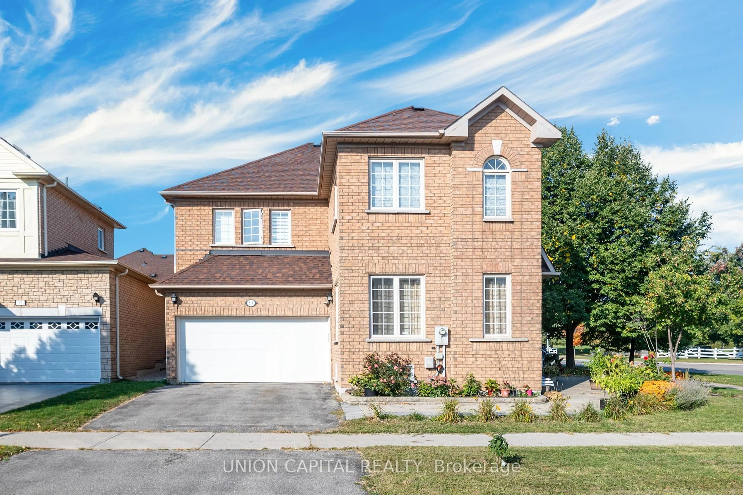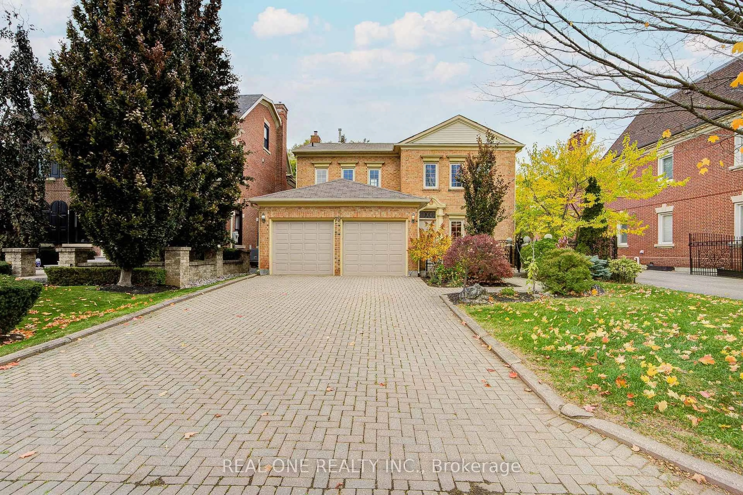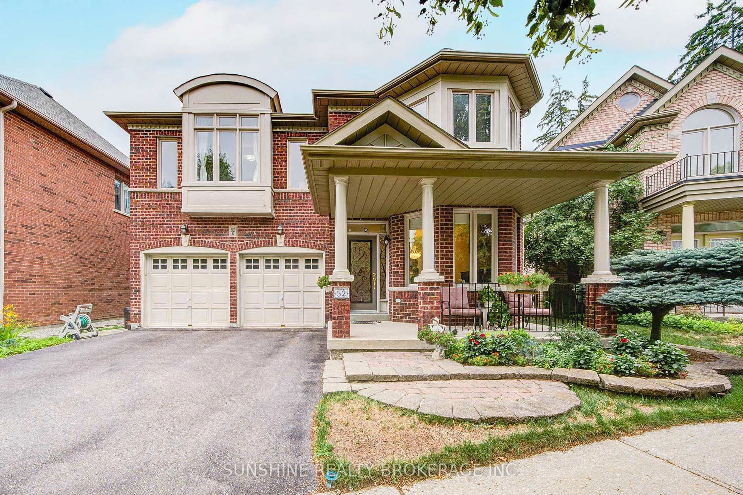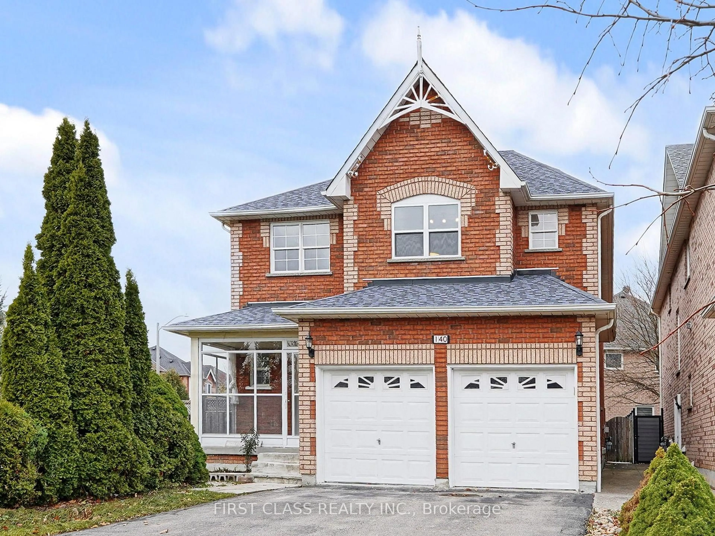Location! Location! Amazing Exceptional Solid Investment Property Located On A Quiet And Private Road, Exclusive opportunity for Visionary Builders, This is a once-in-a lifetime chance to craft exquisite home tailored to your discerning tastes Nestled within the prestigious Oak Ridges Lake Wilcox Community, Freshly painted Two Story 4 bedroom with Finished separate entrance basement, just a short walk to Lake Wilcox and close to Yonge Street. Among Multi Million Dollar Properties. Enjoy easy access to parks, excellent schools, a community center, and all desirable amenities. Ideal for large families, this home features a spacious finished basement complete with a wet bar, sauna, and high ceilings. The separate entrance provides excellent potential for an in-law suite. Plus, you will love the convenience of main floor laundry! Don't miss out on this exceptional opportunity, With Steps Away From Lake Wilcox. Enjoy The Beautiful South Views. Invest Or Land Bank For Future. The property is not staged anymore.
Inclusions: S/S Stove, Fridge, Washing Machine. Washer/Dryer, All ELF's and Window Coverings.
