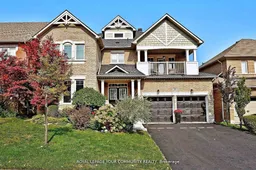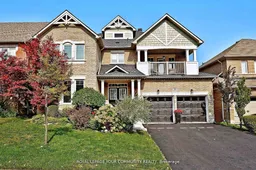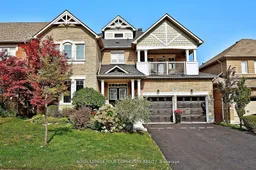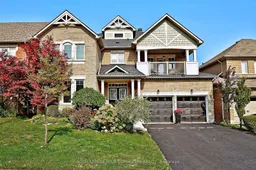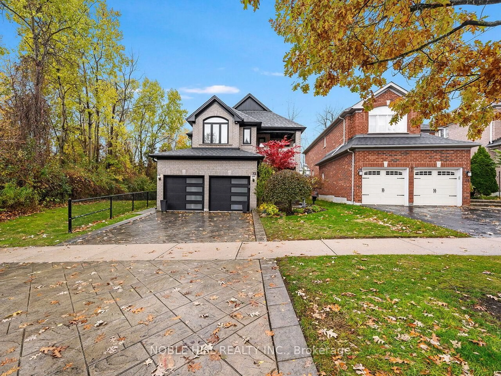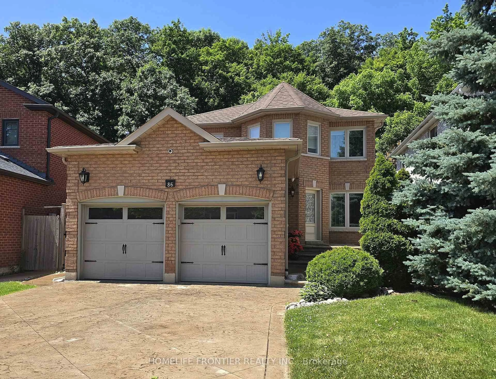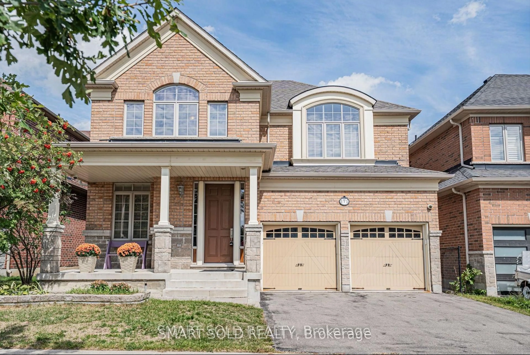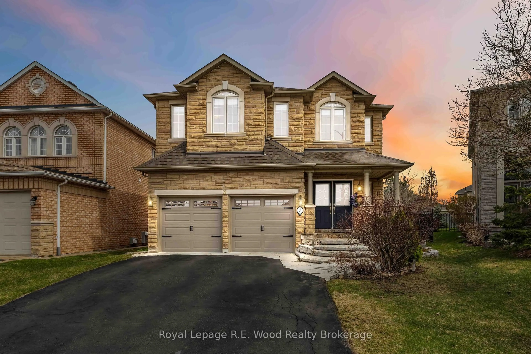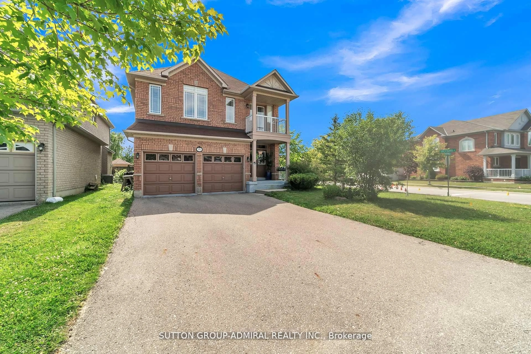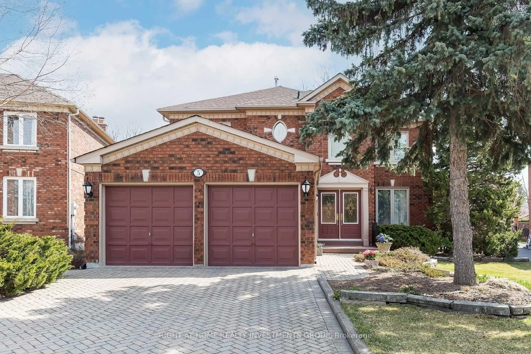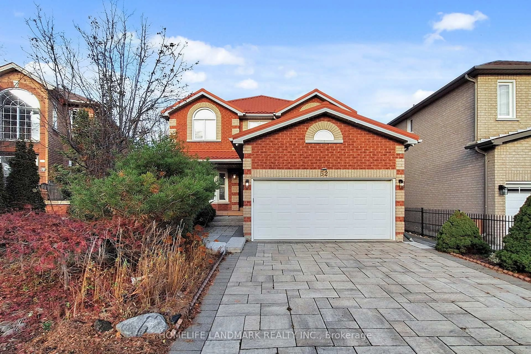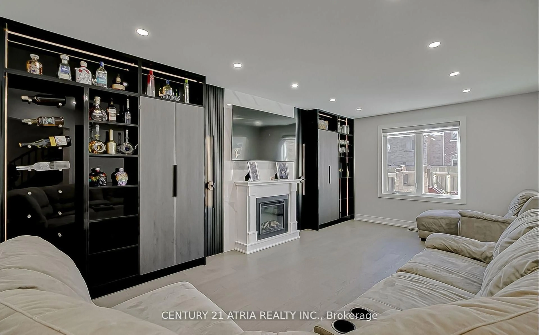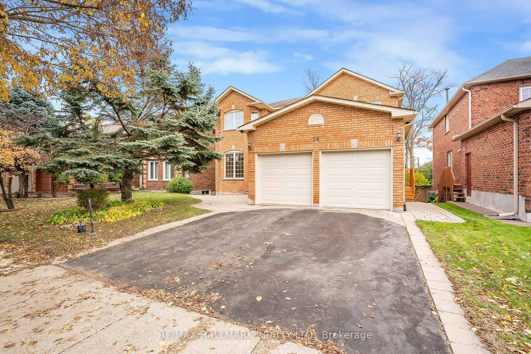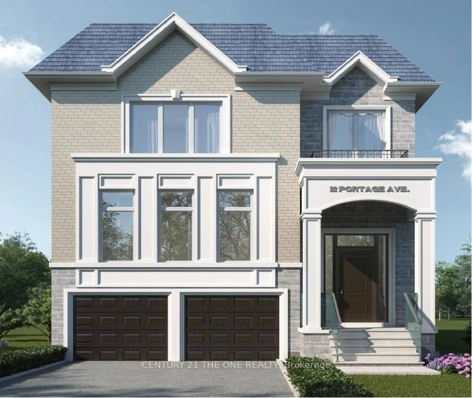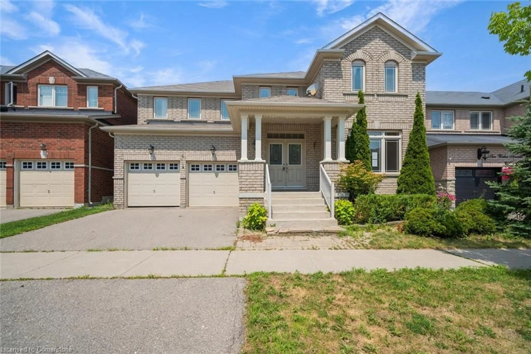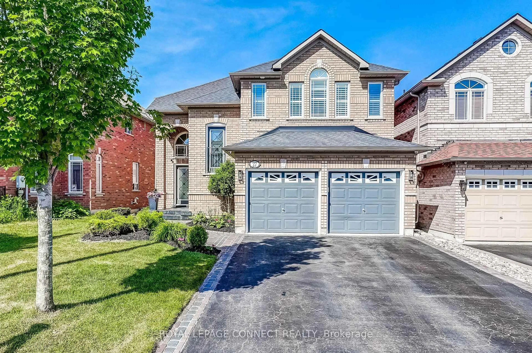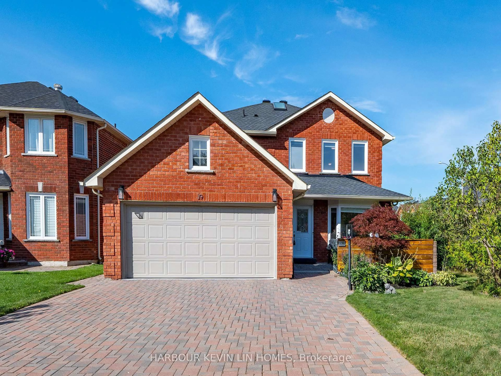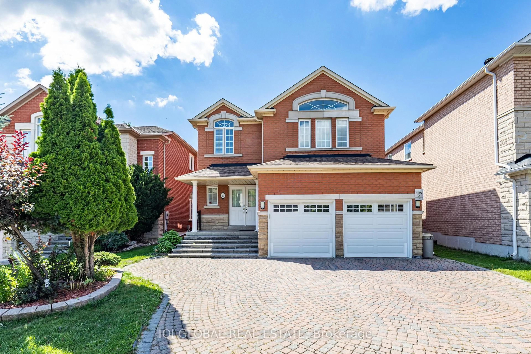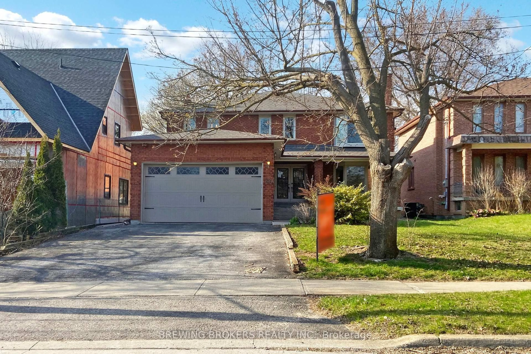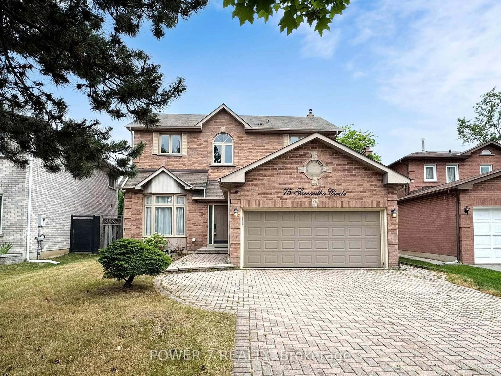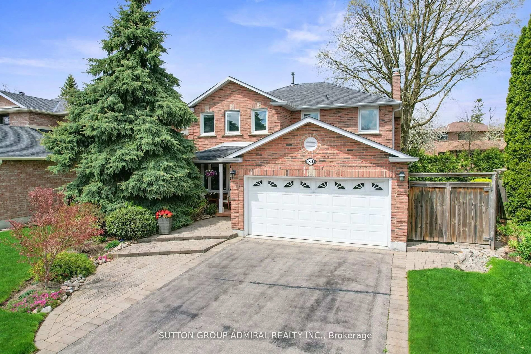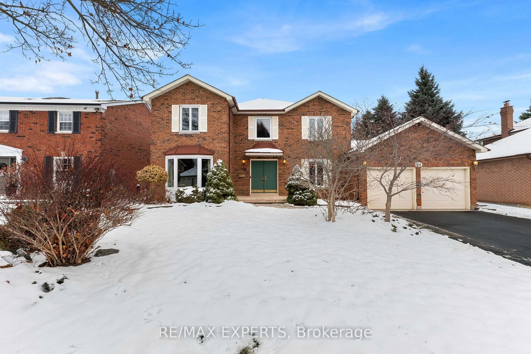*New 2024 Renovations* Modern, Open Concept & Bright Family Home Situated In A Desired Richmond Hill Community. Like A Model, Having 2900 Square Feet Of Tastefully Designed Living Space, This Executive, Well-Appointed Home Features Smooth Ceilings, Ample Closets/Linen Closets & Landscaping Front + Back. All New Updates Include: Engineered Hardwood Flooring Throughout, Main Floor Tile, Baseboards, Window+Door Trim, Door Handle Hardware, Pot Lights, Entire Home Painted, Staircase Posts + Wrought Iron Spindles, New Quartz Fireplace Surround + Mantle, Closet Organizers, Main Floor Office/Playroom with Wall-To-Wall Built-In Custom Cabinetry Features Pull-Out Drawers & Window Seat, Powder Room Vanity + Toilet, Semi-Ensuite + 2nd Floor Hall Bathroom- New Quartz Countertops, Sink + Faucet- Bathroom Cabinets are Refinished and Designer Chef-Inspired Kitchen For Family Living + Entertainment. Kitchen Coveted Highlights Are: Centre Island, Under-Cabinet Lighting, Quartz Countertop, Pantry with Deep Pull-Out Drawers, Built-In Shelves + Wine Storage Rack. Custom Built-In Storage For: Baking Trays, 2 Spice Racks, 4 Garbage Compartment & Several Cabinets with Pull-Out Drawers. Breakfast Area Walks-Out To Landscaped, Fenced, Wide Yard Perfect For Any Family Gathering or Children Playing. Lower Level Blank Canvas Awaits Your Personal Touch As Desired. Truly a Turn Key, Move-In Ready Family Home. *See Virtual Tour* Home Shows To Perfection. *Living Room Image Is Virtually Staged For Illustration Purposes Only
Inclusions: 2025 New: Laundry Room Cabinetry, Sink/Faucet + Quartz Counter -Top and New Primary Ensuite Double Sink Vanity with Sink/Faucet + Quartz Counter- Top; 2024 All New: Electrical Light Fixtures, Window Coverings + Rods, Roof, Furnace + Central Vacuum System + Attachments. December 2024 New Glass Windows Throughout (Excluding: 2nd Fl. Jack+Jill Bathroom (East Side), Laundry Room and Basement. NEW 2024: S/S Appliances: LG Dryer, Fridge, Gas Stove, Hood Fan, Dishwasher, Beverage Bar Fridge & Microwave. Existing (Not New): Nest Thermostat, TV Bracket-Family Room, All Bathroom Hung Mirrors, CAC, Humidifier, Washing Machine & GDO + 2 Remotes.
