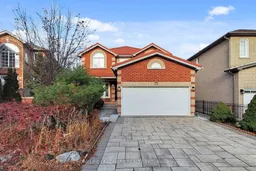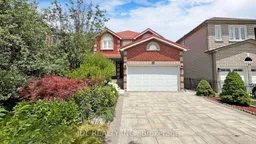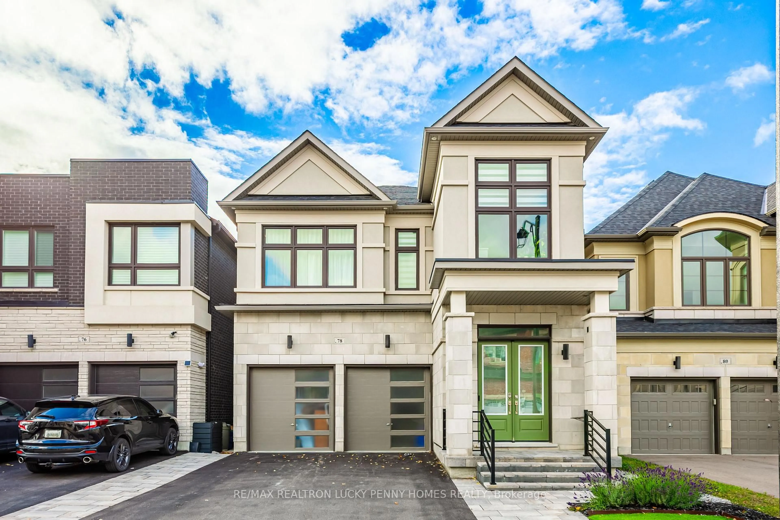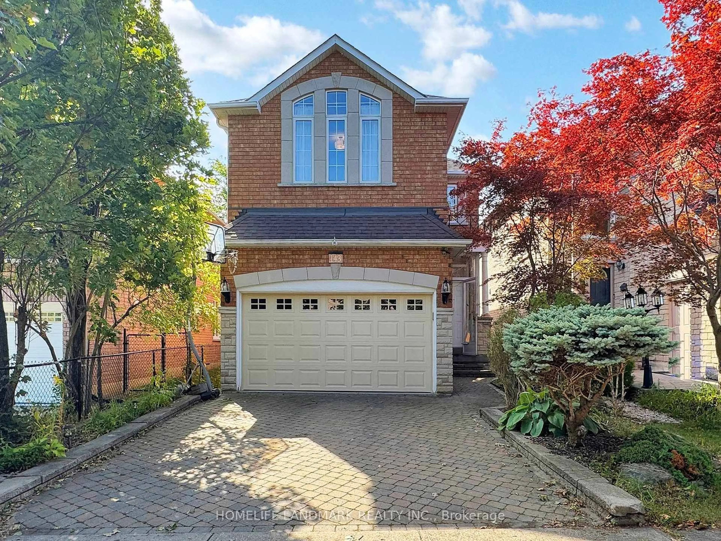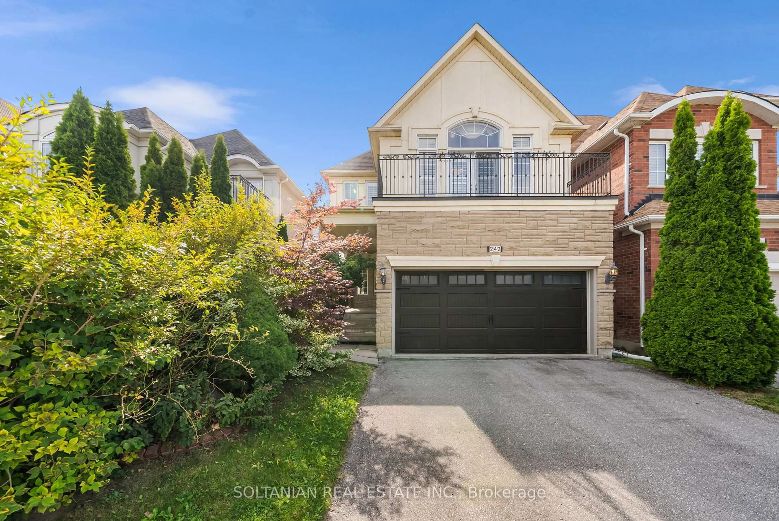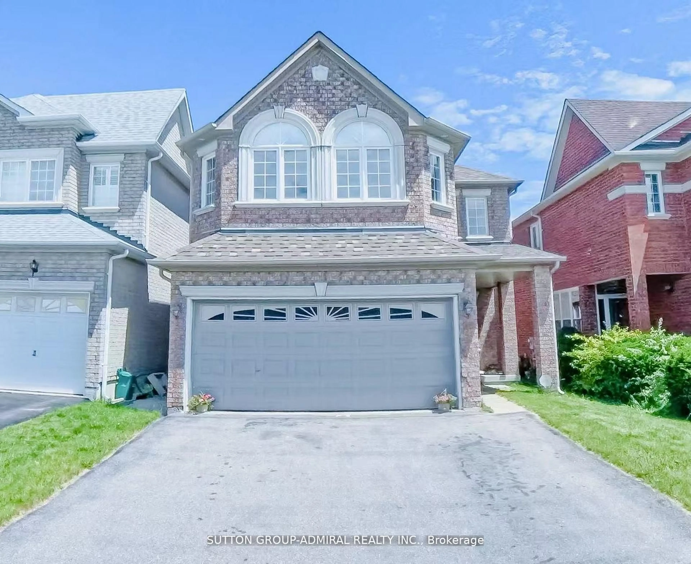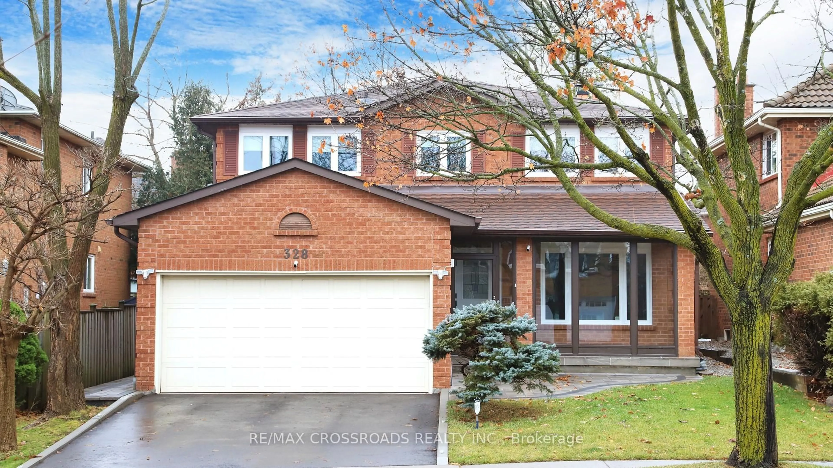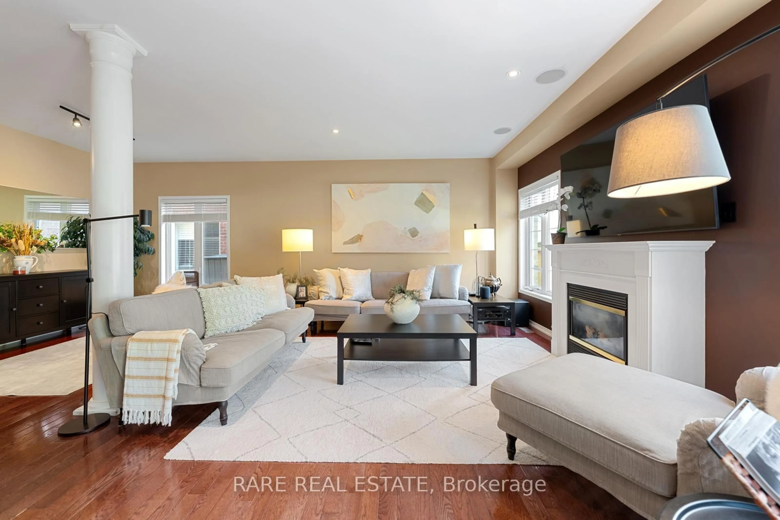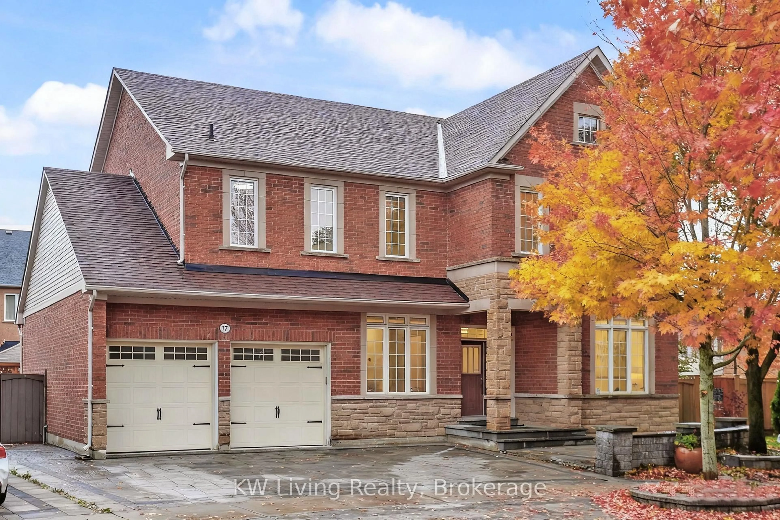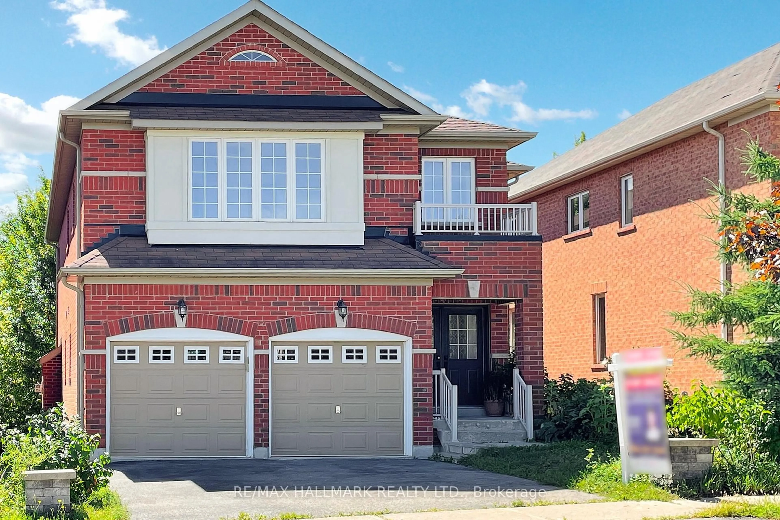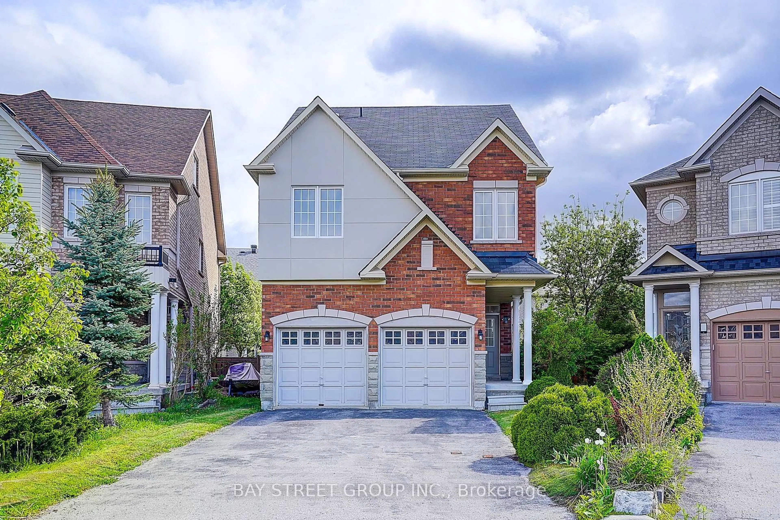Welcome To This Stunning 4+2 Bedroom & 5 Bathroom Detached Double Garage Home In Heart Of Richmond Hill, Nestled On a Quiet Court Off Bayview And Elgin Mills, Spans Approximately 2,391 Sqft On a Premium Pie-Shaped Lot, Offering Abundant Space And Privacy. North-South Facing For Optimal Light And Ventilation. $$$ Upgrades, Tastefully Renovated From Top To Bottom, Hardwood Floor, Pot Lights And California Shutters Through Out. Remodelled Open-Concept Kitchen With Chef's Gourmet Gas Stove(2024), Quartz Countertop And Central Island, Connected To Bright Dinning Room And Walk-Out To The Yard. Cozy Family Room With Sleek Electric Fireplace. Back Yard Interlock & Landscaping(2023), Lifetime Steel Roof Protects Your House, Engineering Hardwood Floor(2024), Main Floor Laundry Room (2024) Has Direct Access To The Garage. All The Bathrooms Renovated(2024), Skylight(2024) Above The Stair Brings Bright Natural Light Throughout. 4 Bedrooms Upstairs With Extra Extend Space, Primary Bedroom With 5Pc Ensuite. Functional Bedroom & Office Layout Features Spacious Living Space For Life & Work Balance Life Style. New EV Charger Installed(2025) In Garage. Furnace & Insulation(2021). Finished Basement Features 2 Bedrooms, Full Kitchen And Bathroom(2023), Offering Additional Living Space And Recreation Use. Walking Distance To Trail And Parks. Mins To Bayview Avenue, Major Hwy, Go Transit, Restaurants, Costco, Plaza, And Top Schools: Redstone PS And Richmond Green SS. A Good Opportunity For Refined Family Living In Richmond Hill.
Inclusions: 2 Fridge, 2 Stove, Built In Dishwasher, Washer & Dryer, Shutters, All Electric Light Fixtures, Garage Door Opener And Remote, Freezer In Basement, Garden Shed. Electric Vehicle Charger in the Garage.
