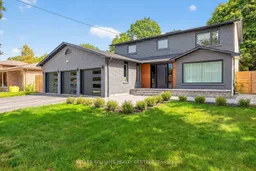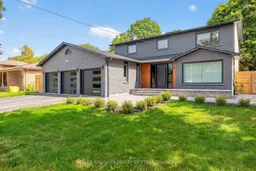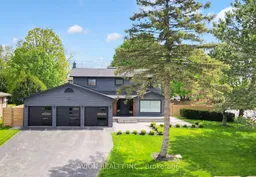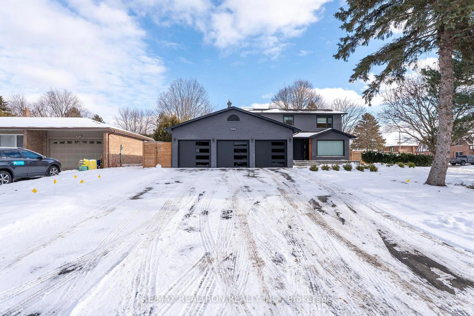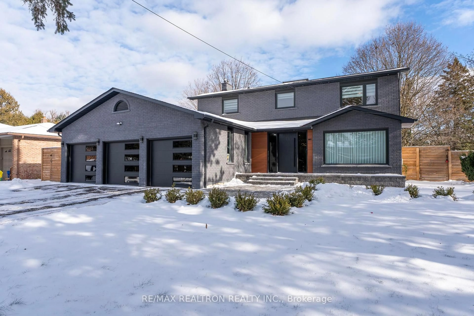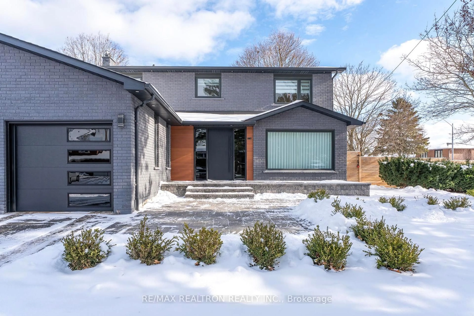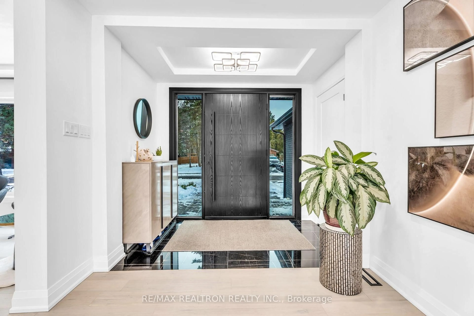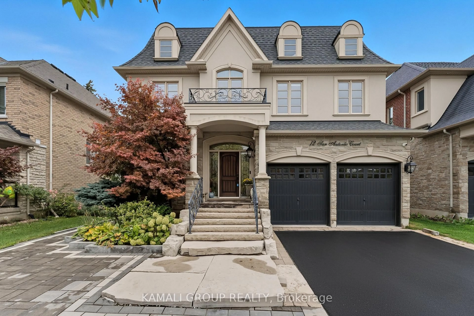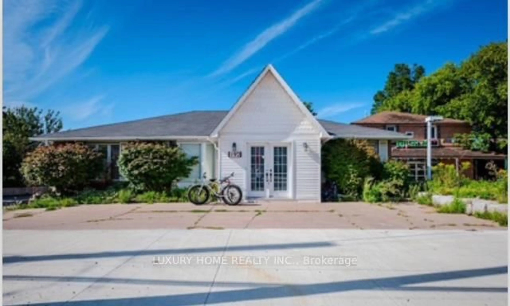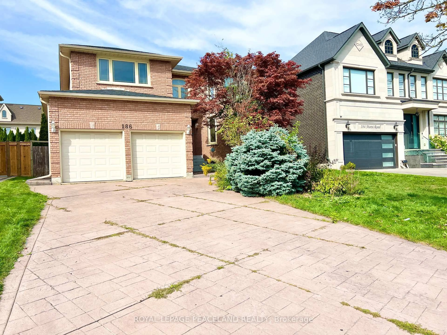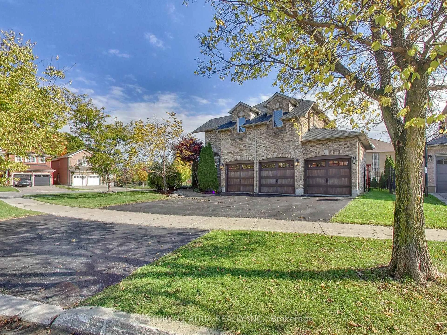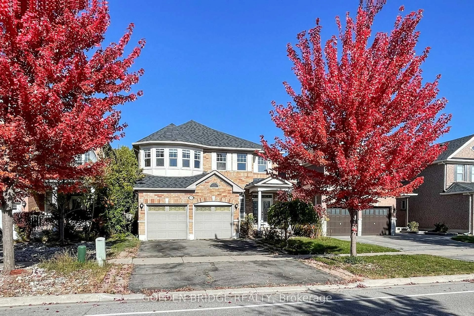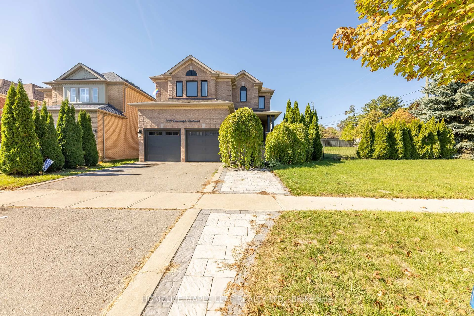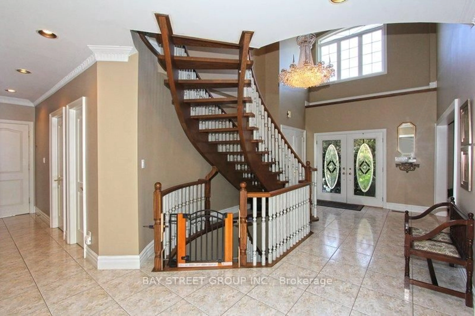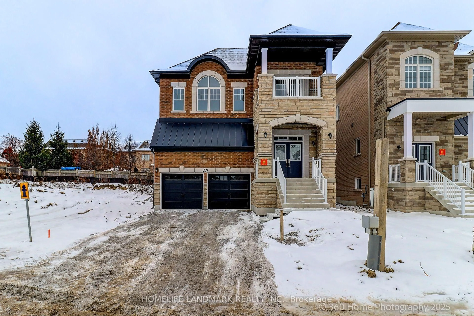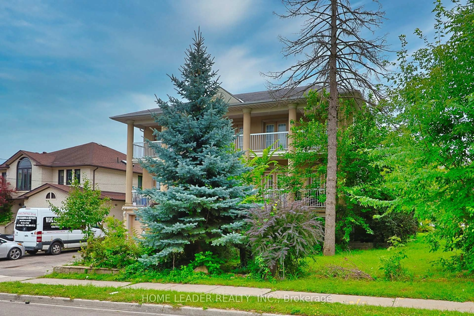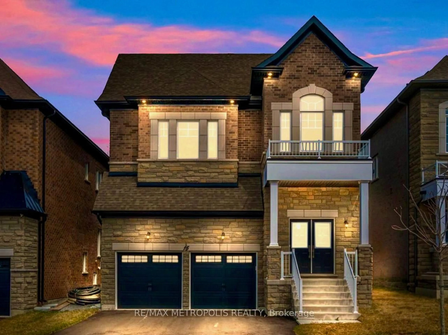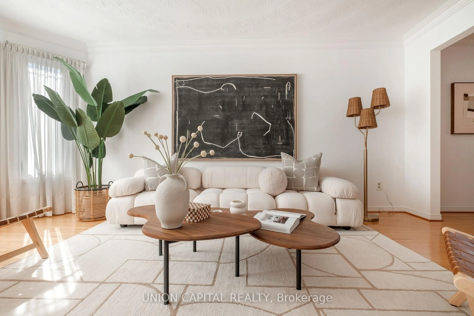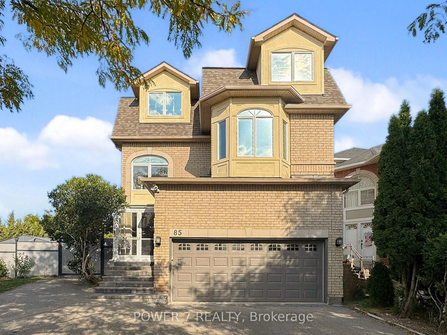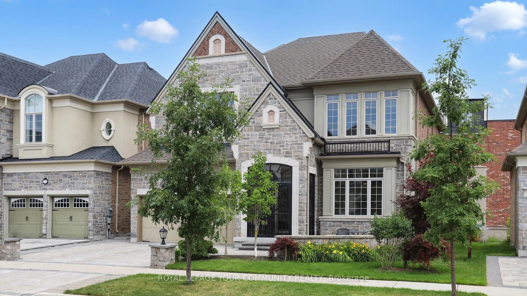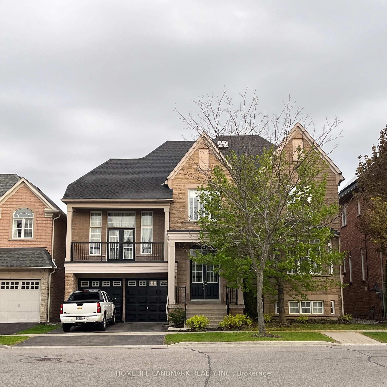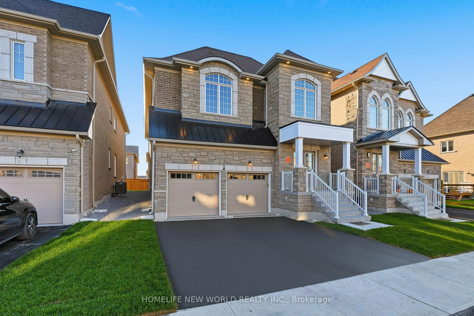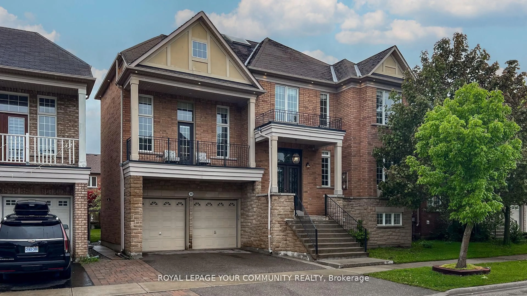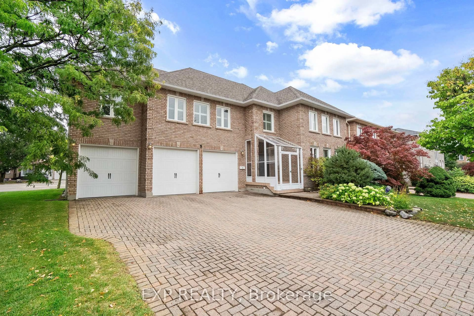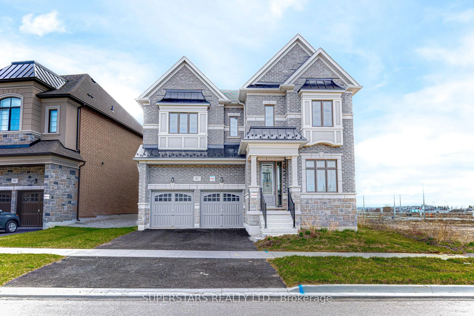1 Rosegarden Cres, Richmond Hill, Ontario L4E 2P1
Contact us about this property
Highlights
Estimated valueThis is the price Wahi expects this property to sell for.
The calculation is powered by our Instant Home Value Estimate, which uses current market and property price trends to estimate your home’s value with a 90% accuracy rate.Not available
Price/Sqft$809/sqft
Monthly cost
Open Calculator
Description
Discover 1 Rosegarden Crescent, A Rare Opportunity In Oak Ridges Set On An Exceptional 80 X 177 Ft Huge Private Croner Lot With 3 Car Garages! This is A Beautifully Rebuilt, Low-Maintenance Property With Modern Home Designed For Buyers Who Prioritize Land, Privacy, And Contemporary Design Over Sheer Interior Size. This Stylish Residence Features An Open-Concept Main Floor With Hardwood Floors & A Sleek Glass Staircase, A Contemporary Kitchen With A Large Island, Stainless Steel Appliances & A Walk-Out To A Park-Like Backyard Oasis. The Second Level Offers Skylight & Four Sun-Filled Bedrooms, While The Separate-Entrance Finished Basement Adds A Full Kitchen, Living Area, Two Separated Bedrooms, And Laundry - Ideal For Extended Family, Airbnb Or Rental Potential. Perfectly Located Within Walking Distance To Top Schools, Lake Wilcox, Parks, Trails, And Yonge Street Amenities, This Is A Truly Exceptional Land-Focused Offering In Oak Ridges. You Can Also Explore Possibilities Like Severance or Redevelopment. End Users or Investors, Must See!
Property Details
Interior
Features
Main Floor
Kitchen
0.0 x 0.0hardwood floor / B/I Appliances / O/Looks Backyard
Living
0.0 x 0.0hardwood floor / Pot Lights / O/Looks Frontyard
Dining
0.0 x 0.0hardwood floor / Open Concept / W/O To Deck
Family
0.0 x 0.0hardwood floor / Pot Lights / O/Looks Backyard
Exterior
Features
Parking
Garage spaces 3
Garage type Attached
Other parking spaces 6
Total parking spaces 9
Property History
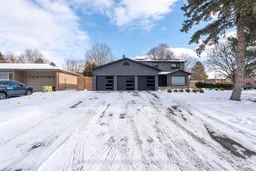 50
50