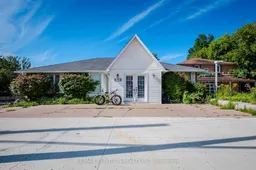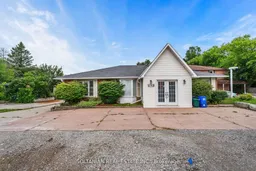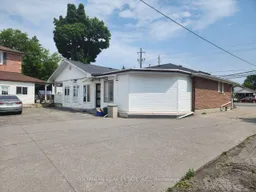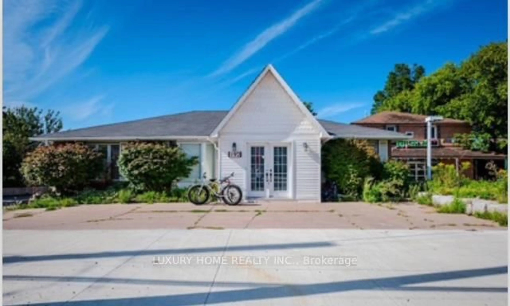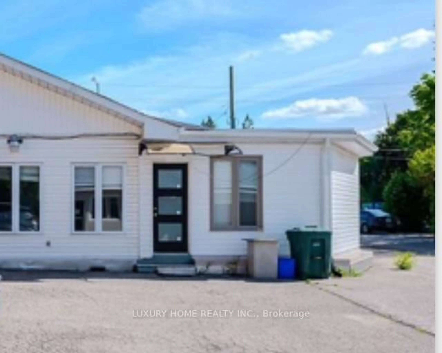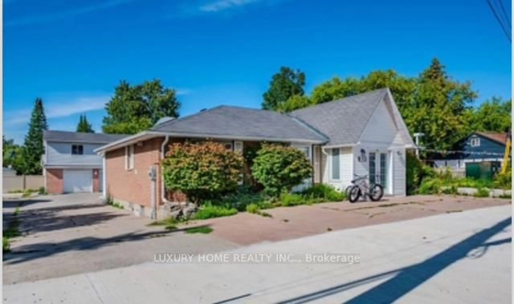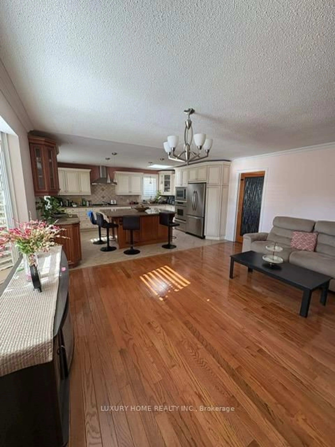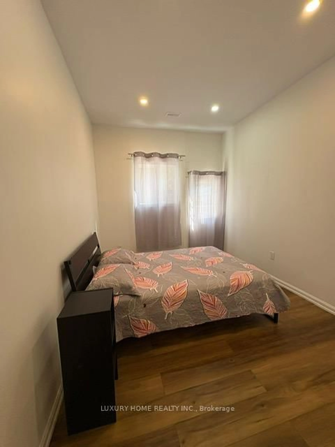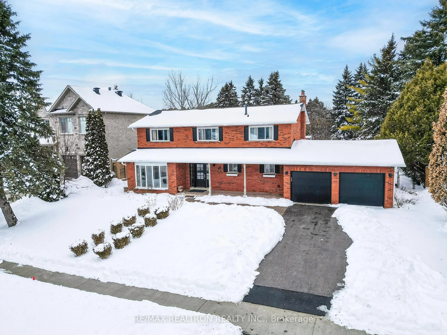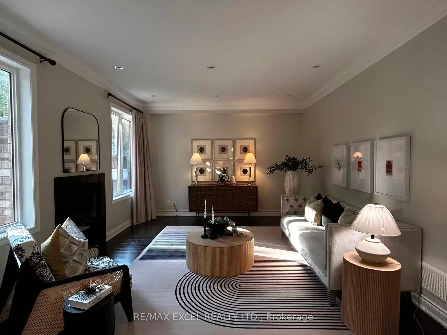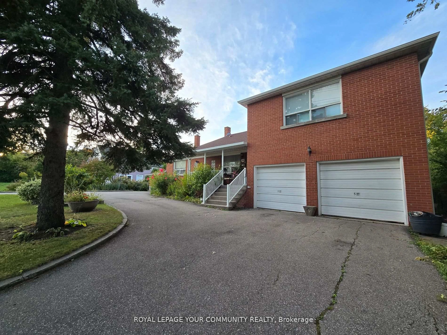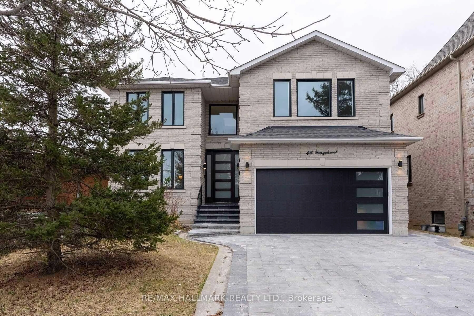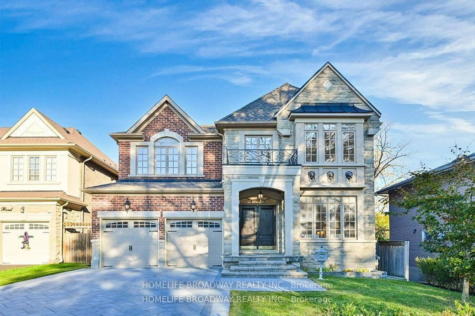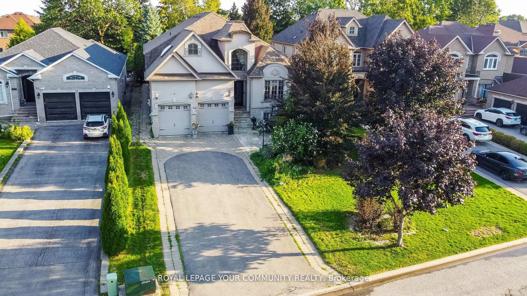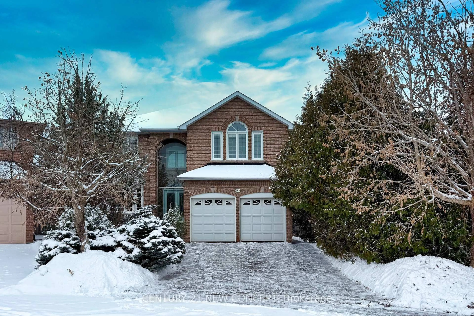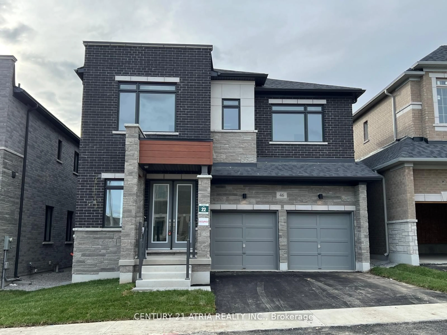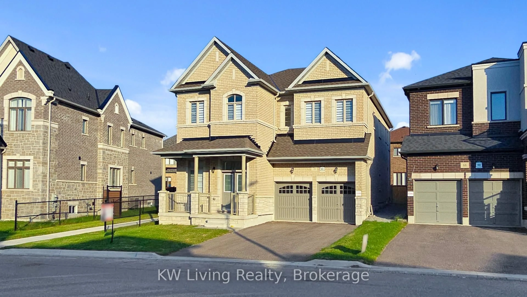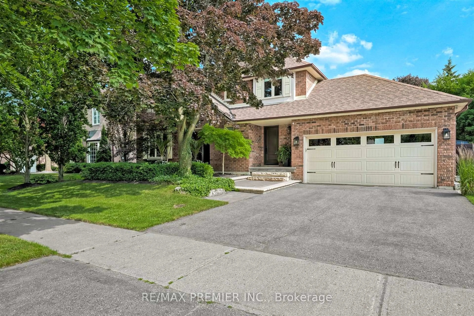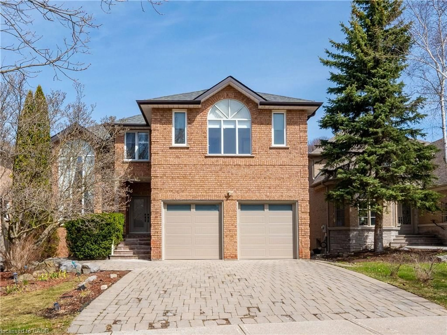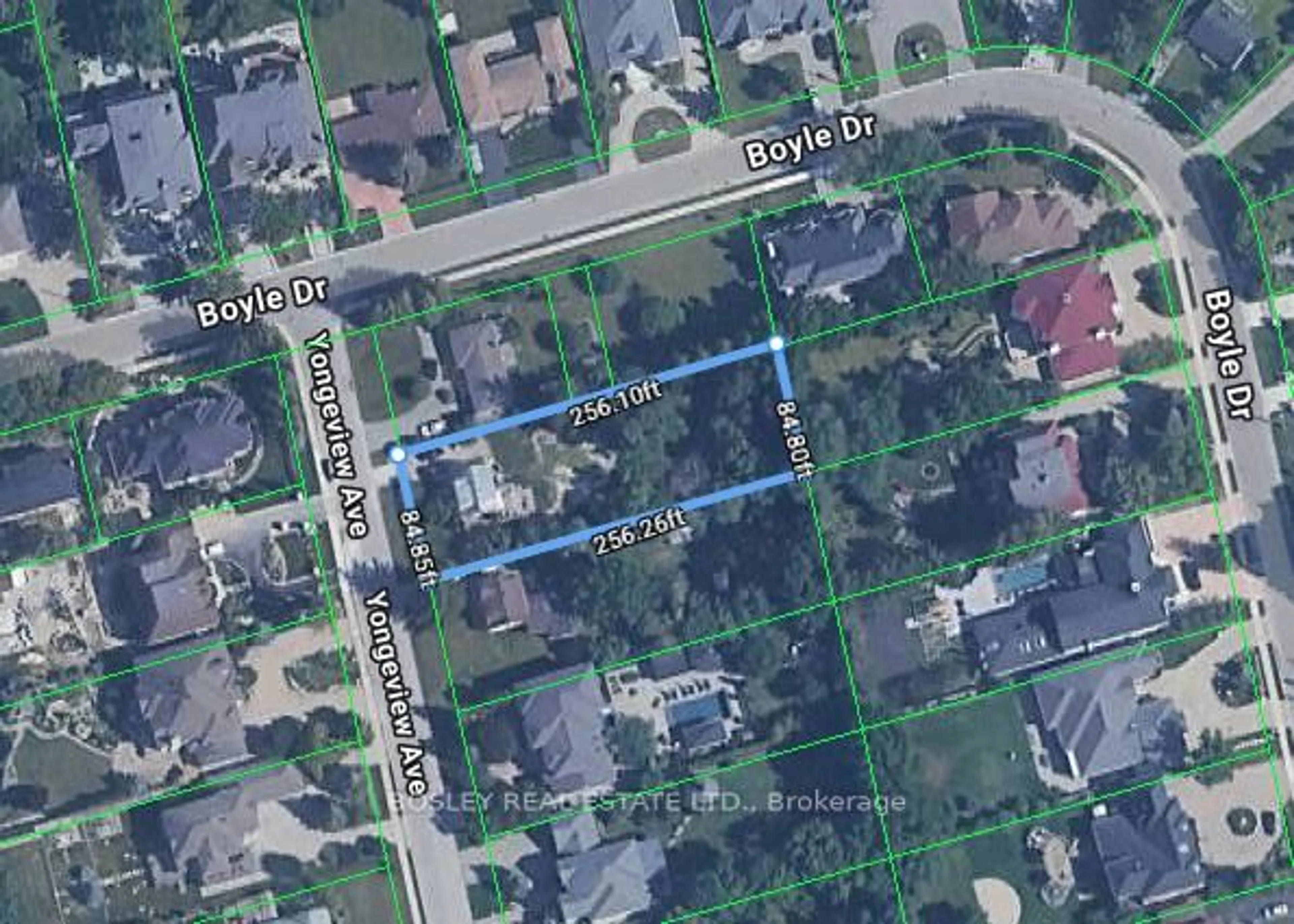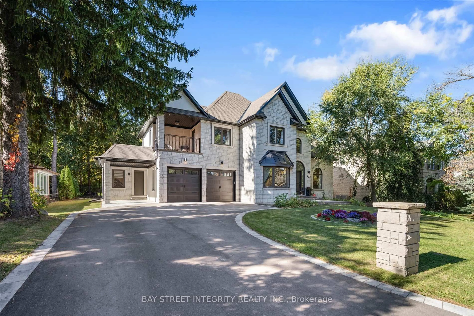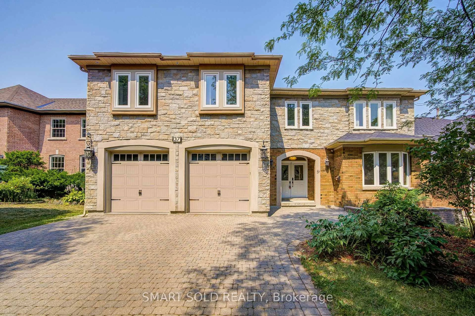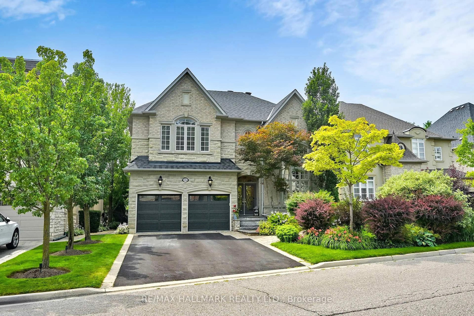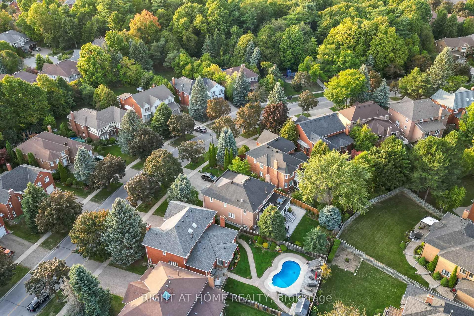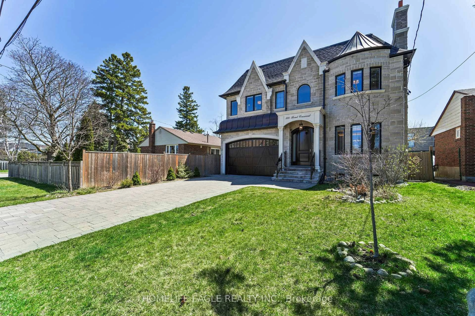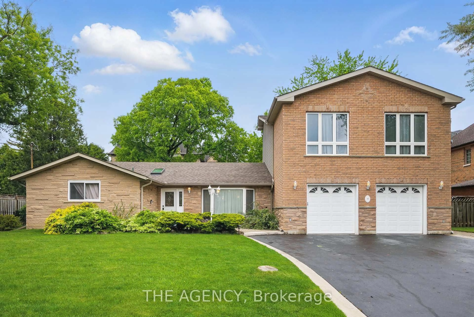192 King Rd, Richmond Hill, Ontario L4E 2W1
Contact us about this property
Highlights
Estimated valueThis is the price Wahi expects this property to sell for.
The calculation is powered by our Instant Home Value Estimate, which uses current market and property price trends to estimate your home’s value with a 90% accuracy rate.Not available
Price/Sqft$1,571/sqft
Monthly cost
Open Calculator
Description
Bring Your Offer, We'll Negotiate. This property is back to back with 3 Hughes St(N12477417). and can be combined for having bigger lotExceptional Investment Opportunity! this Property offers great flexibility- currently configured as 5 self-contained units, producing approximately $9,400/month in rental income. Zoned GCI, allowing for multiple potential uses including medical ordental offices, daycares, wellness centre , or professional offices. Conveniently located within walking distance to Yonge Street, shopping,restaurants, and public transit. A perfect opportunity for investors or end users looking for a steady income property in a prime location.
Property Details
Interior
Features
Exterior
Features
Parking
Garage spaces 10
Garage type None
Other parking spaces 0
Total parking spaces 10
Property History
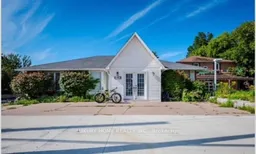 21
21