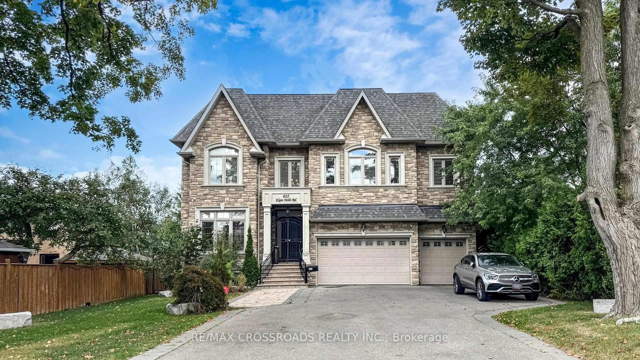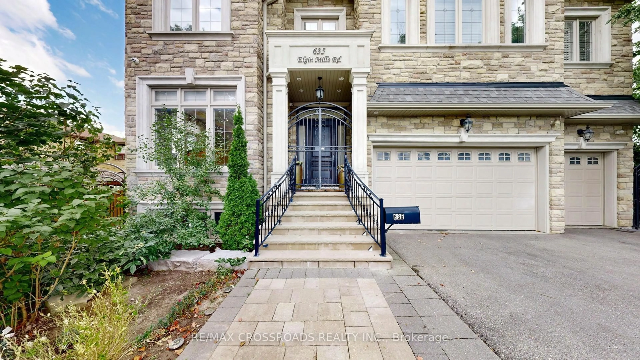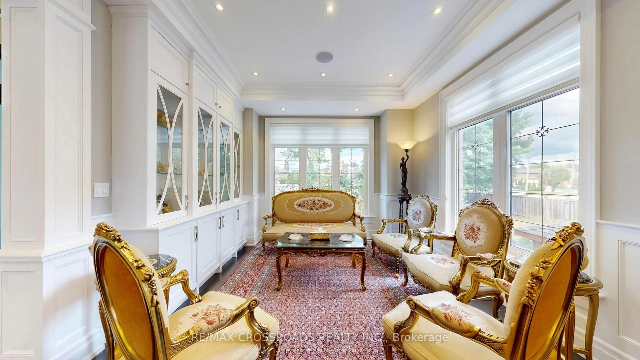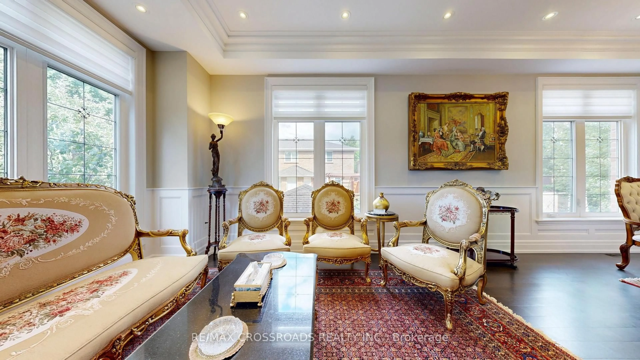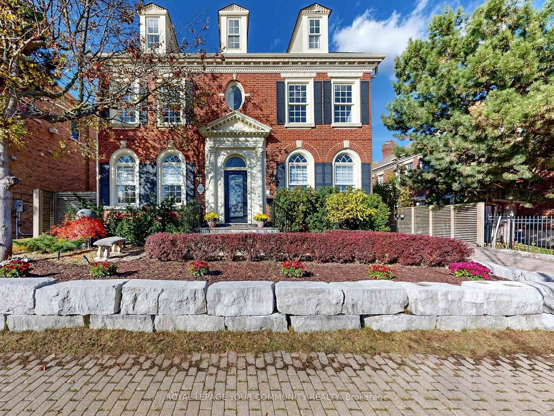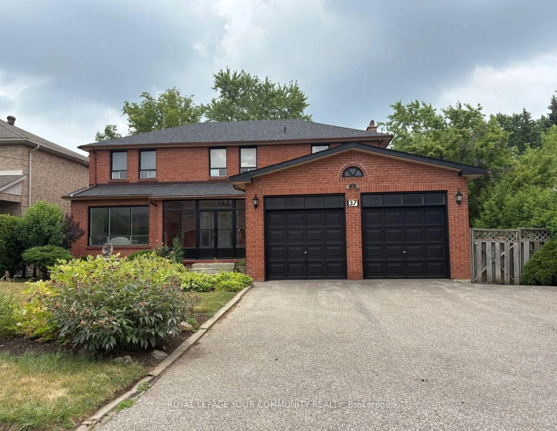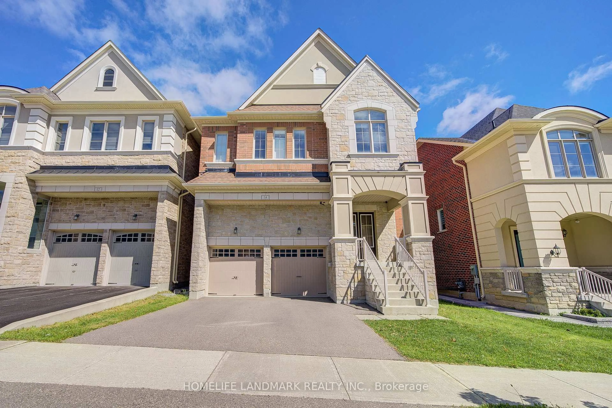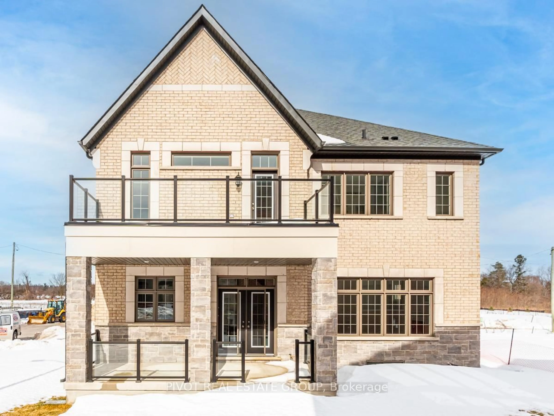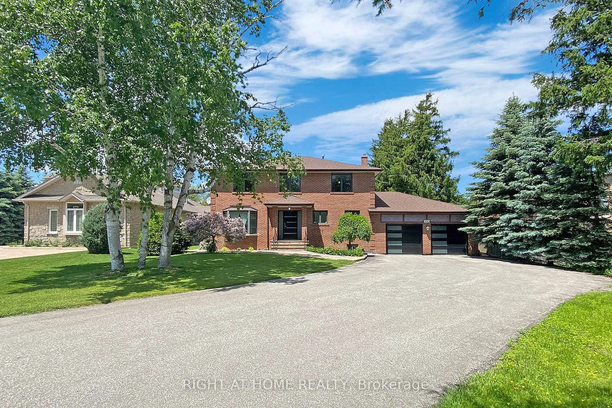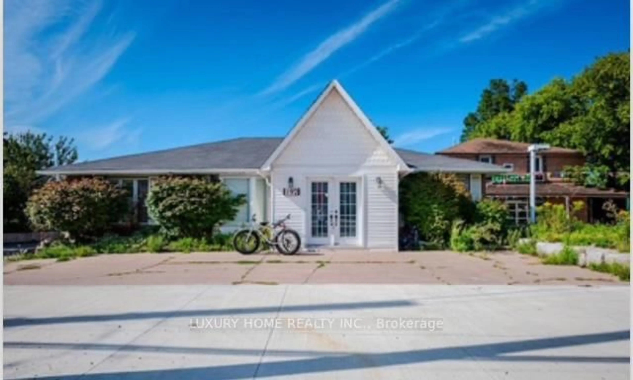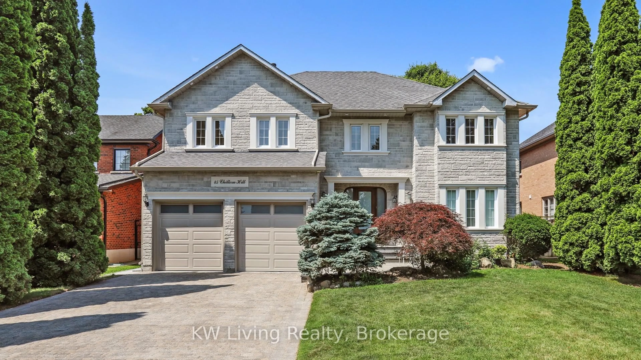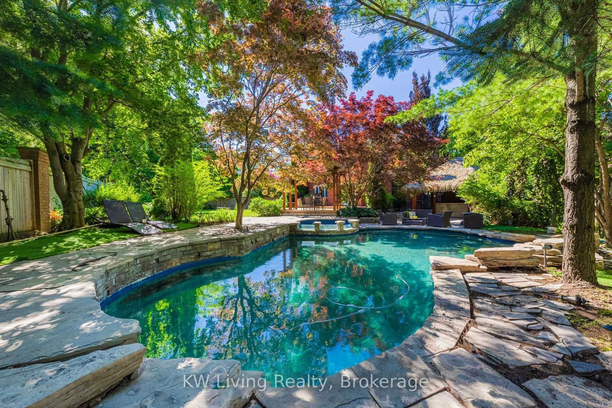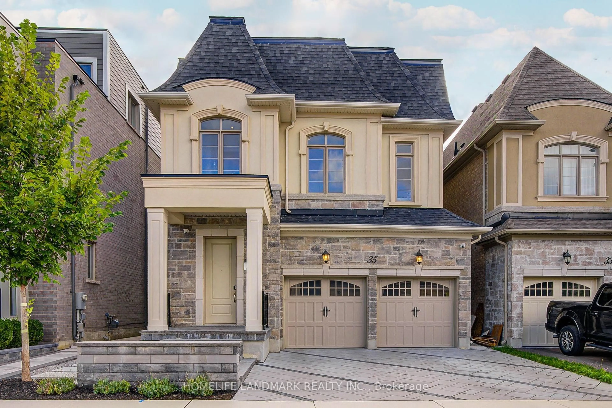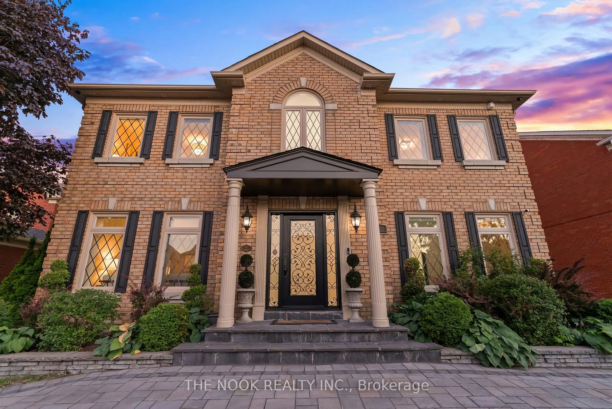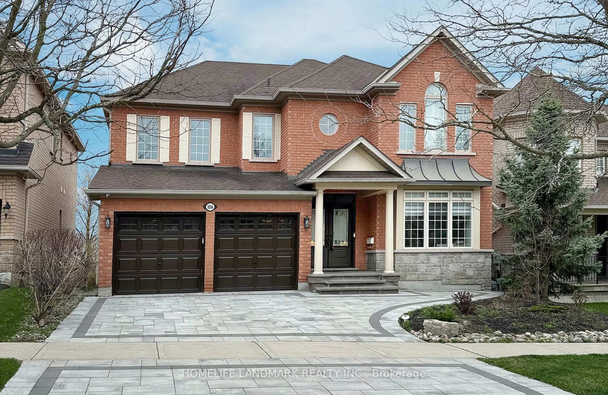635 Elgin Mills Rd, Richmond Hill, Ontario L4C 4M2
Contact us about this property
Highlights
Estimated valueThis is the price Wahi expects this property to sell for.
The calculation is powered by our Instant Home Value Estimate, which uses current market and property price trends to estimate your home’s value with a 90% accuracy rate.Not available
Price/Sqft$959/sqft
Monthly cost
Open Calculator

Curious about what homes are selling for in this area?
Get a report on comparable homes with helpful insights and trends.
+18
Properties sold*
$1.9M
Median sold price*
*Based on last 30 days
Description
Magnificent 6 Years New Custom-Builder Masterpiece in Sought After Mill Pond Community. Executive Home Over 5,500sf Living Area and Triple Car Garage Loaded with Luxury Finishings. The Grand Foyer welcomes you to a Main Level with Soaring 10ft Smooth Ceiling, Crown Mouldings and Numerous Potlights throughout , Spacious Living and Dining Area with Oversized Windows bring in Lots of Natural Light, creating a Warm and Inviting Atmosphere. Huge Gourmet Kitchen with Centre Island, High-End Built-In Appliances, Butler Area and Large Walk-In Pantry is perfect for Everyday Use and Entertaining. Cozy Family Room with Precast Mantel Gas Fireplace, Built-in Bookcases and Picture Window allows for a view of the Breathtaking Oasis Backyard. French Door opens to an Office with Panelled Wall and Built-In Bookcases, ideal for Productivity/Relaxation. Circular Floating Staircase with Wrought-Iron Pickets Leads to the Second Level with a Large Skylight and Coffered Lighting. Luxury Primary Suite features an Oversized Dream Walk-In Closet and Spa-Like Ensuite with Double Sinks, Freestanding Bathtub, Huge Glass Shower, Bidet, Electric Fireplace and Heated Flooring, Other 3 Bedrooms are Generous Sized and All with its Own Ensuite Bathroom. Laundry Room is Conveniently Located beside the Bedrooms with Utility Sink and Wall-to-Wall Cabinets. The Professionally Finished Walk-Up Basement has a Recreation Room, 2 Bedrooms , 4pc Bathroom, Wet Bar, Gas Fireplace and Heated Flooring. Step outside the Backyard Designed for Relaxation and Entertainment completed with a Beautiful Deck with Glass Panels, Interlocking Brick Patio, Garden Shed and Irrigation System with Sprinklers.
Property Details
Interior
Features
Main Floor
Dining
3.75 x 3.15hardwood floor / Crown Moulding / Pot Lights
Family
5.5 x 4.1hardwood floor / Gas Fireplace / B/I Bookcase
Kitchen
4.85 x 4.4Porcelain Floor / Centre Island / B/I Appliances
Breakfast
3.95 x 3.85Porcelain Floor / Pot Lights / W/O To Deck
Exterior
Features
Parking
Garage spaces 3
Garage type Built-In
Other parking spaces 12
Total parking spaces 15
Property History
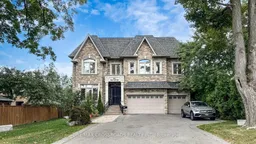 50
50