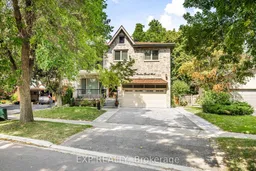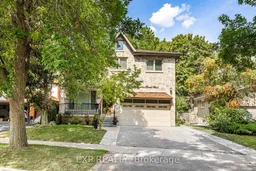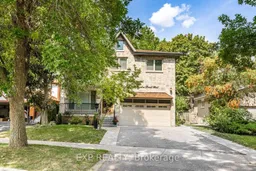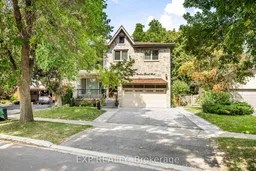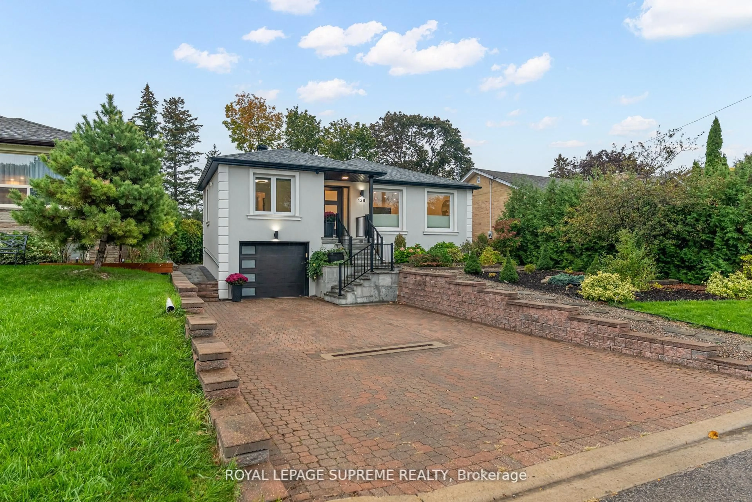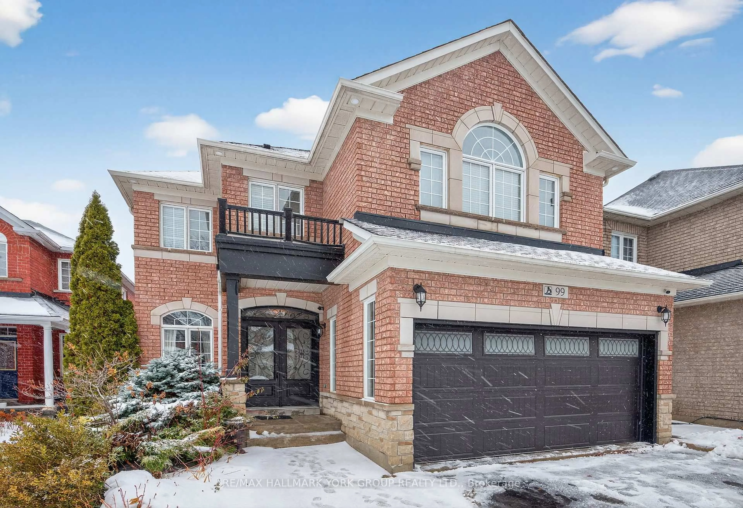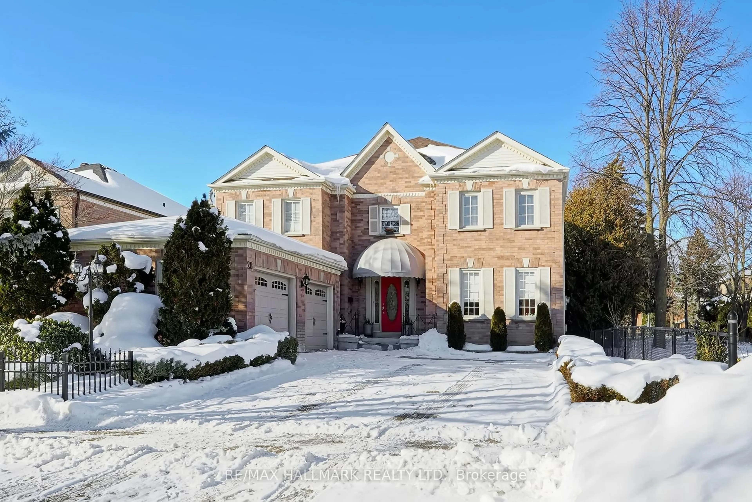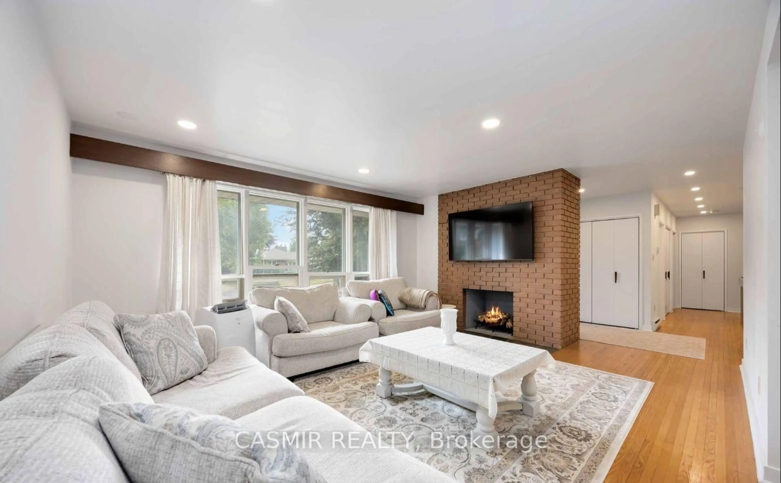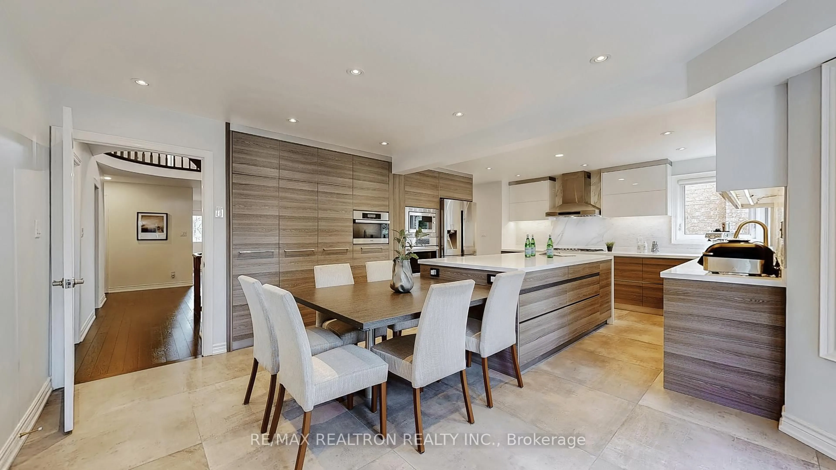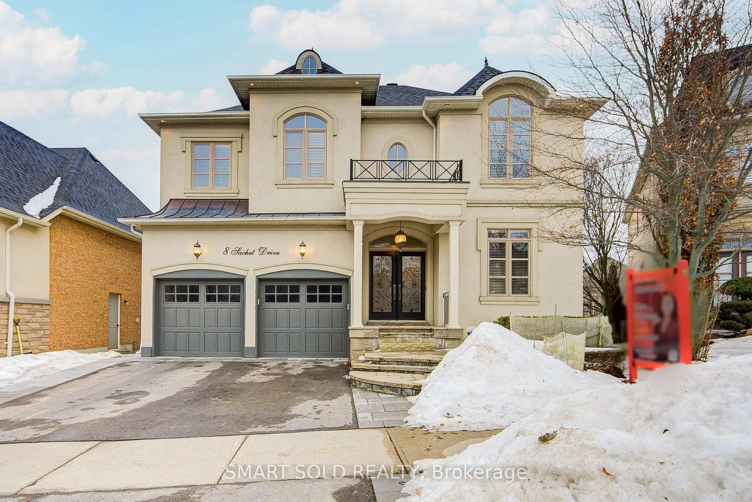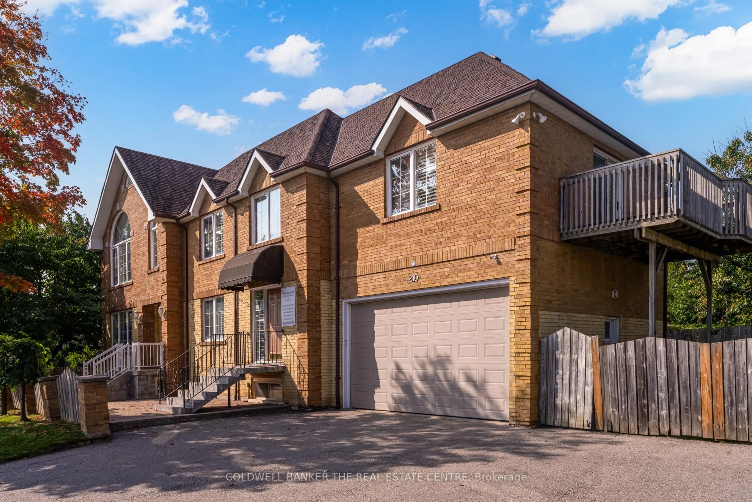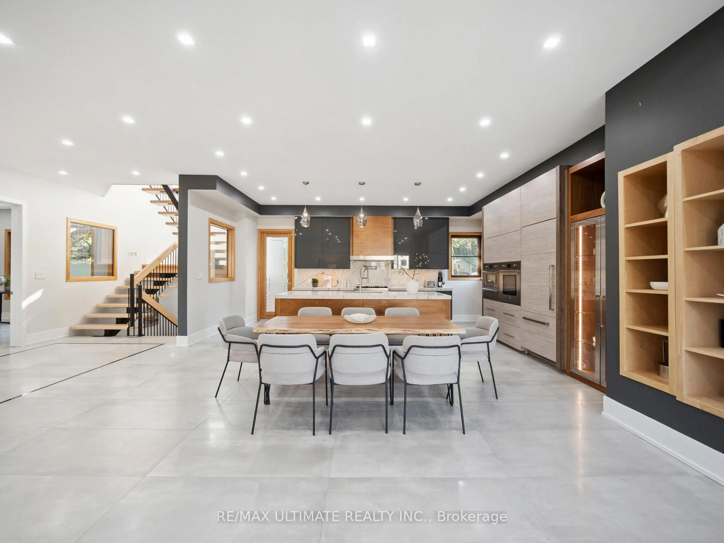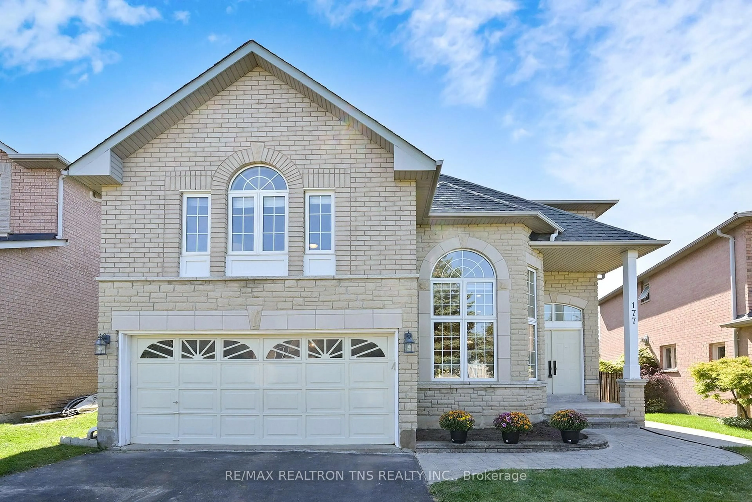A Rare Opportunity: Beautifully renovated and thoughtfully designed multi-generational home, nestled in the picturesque Mill Pond community, the property is just steps from scenic walking trails, lush parks, and the charm of Richmond Hill's most sought-after neighbourhood. Introducing a truly one-of-a-kind, independent home that redefines elegance, versatility, and comfort. With 3000+ square feet of beautifully designed living space, plus a finished basement, this distinguished five-bedroom, six-bathroom residence blends timeless sophistication with modern functionality - the ideal sanctuary for families seeking privacy and flexibility. Thoughtfully designed for multi-generational living, this home features a completely private, separate entrance to a self-contained living space perfect for in-laws, a live-in nanny, or independent adult children. It's a layout that offers privacy and independence without compromise. Inside, enjoy sun-filled living spaces, elegant hardwood floors, and beautifully finished bathrooms. With two furnaces, two A/C units, gas range, three refrigerators, two washers and dryers, and a private balcony ideal for a place to unwind, this home is built for family living at every stage of life.
Inclusions: All ELFs, gas range, 3 SS fridges, dishwasher, 2 washers, 2 dryers.
