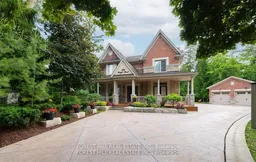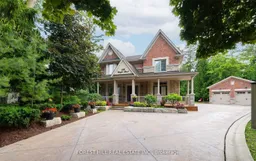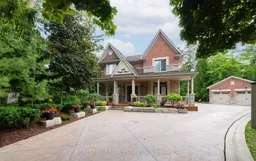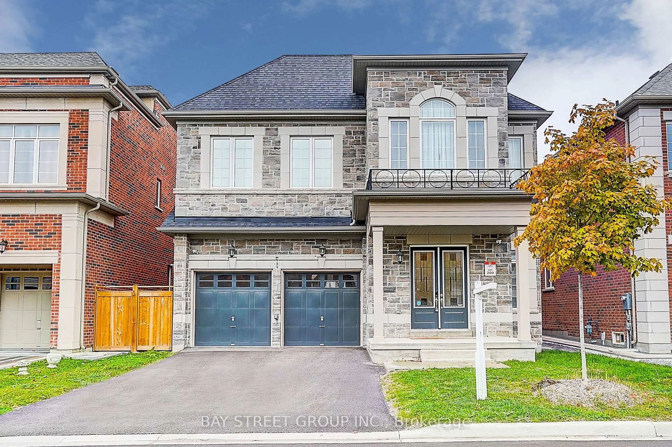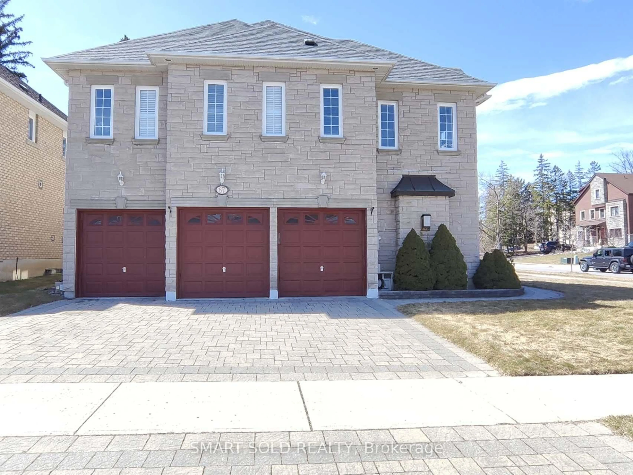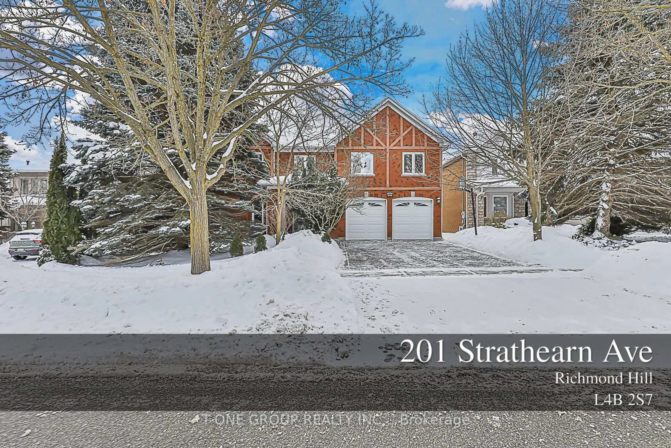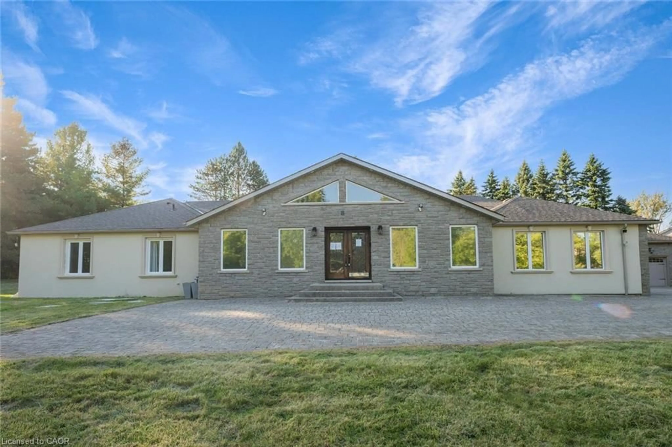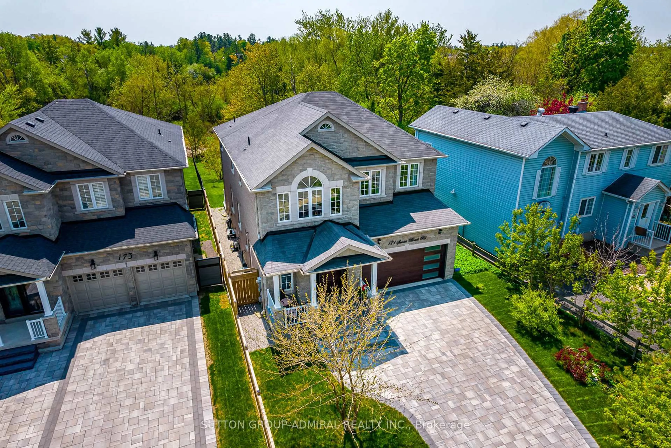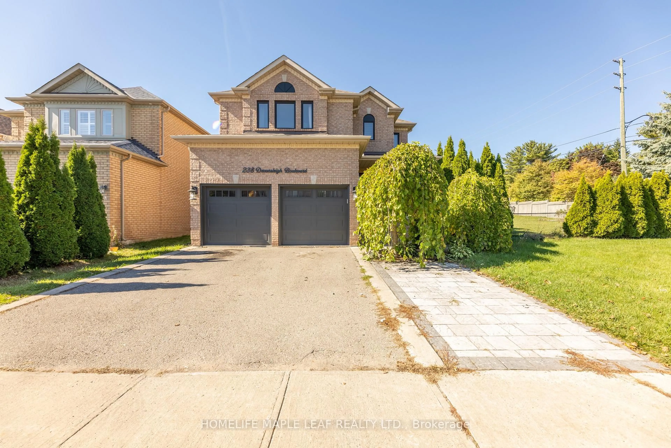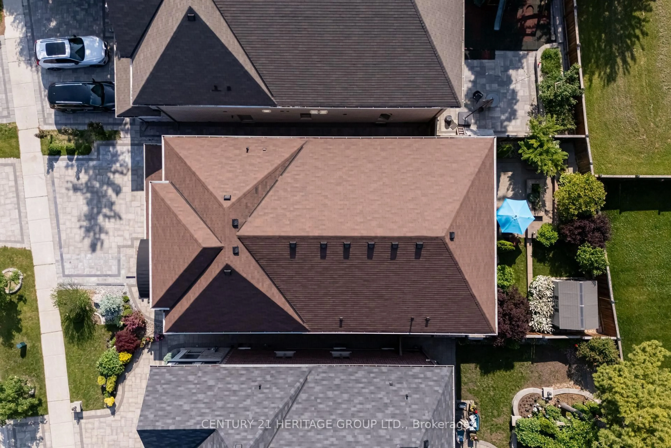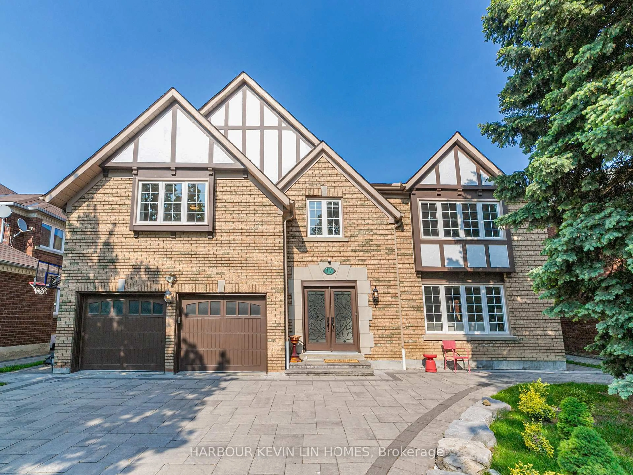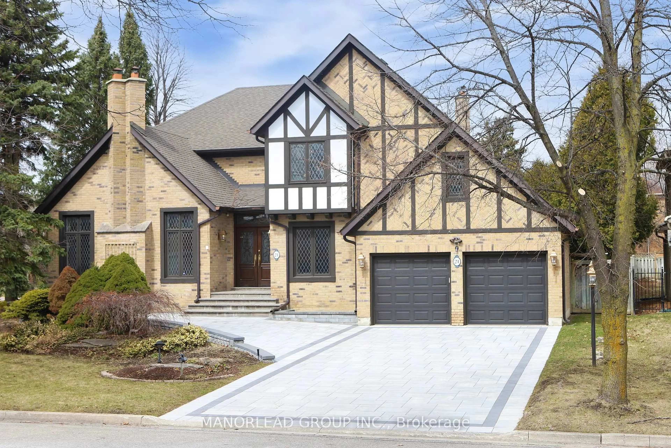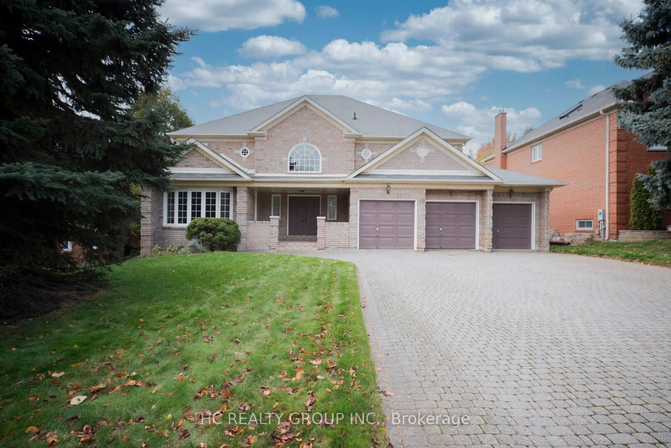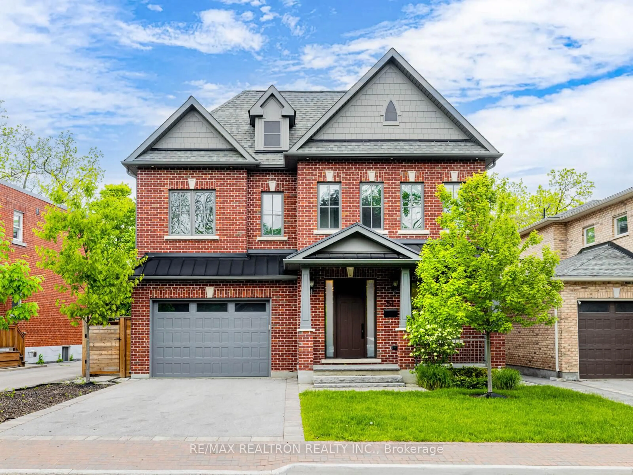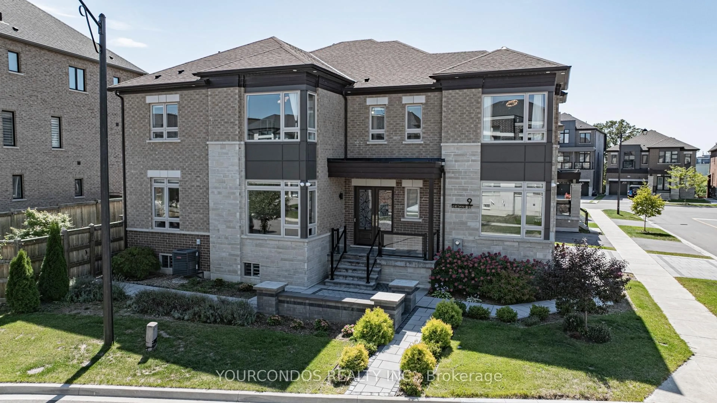Custom Built 4 Bedroom Family Home Designed with Supreme Finishes and Features. Sophisticated Vantage Automated Lighting Package Sonos Audio Throughout B/I Speakers, Low Voltage Lighting, Security Monitoring w/ Cameras. 10 Ft Main, 9 Ft Upper and Lower Levels $$$ High End Lighting Fixtures, Peruvian Rosewood Hardwood Flooring, Extensive European Marble Used Starting From Front Foyer, Kitchen Island & Fireplace Mantel. 3 Kitchens Featuring a Picture Frame Custom Kitchen on Main w Breakfast Area, Subzero, Wolf Appliances, Farmhouse Sink w/ Views of Landscaped Yard, Pergola Covered Outdoor Seating w/ Fireplace, Fisher Paykel Outdoor BBQ Kitchen. Downstairs Includes A Designer Kitchen w/ B/I Wine Rack & 2 Bar Fridge/Coolers. Home Features Natural Light Sourced From Large Windows & Skylight, Custom Oak Staircase, Wainscot Detailed Walls & Coffered Ceiling Embrace Dynamic Features. Main Level Study Opens Direct to Oversized Porch, Concrete Driveway, Outside EV Hookup, 200 Amp Service. Hunter Douglas Blinds, Complete Spray Foam Insulation, High Efficiency Furnace/AC. Large Mudroom w Sink B/I Storage, 2nd Level Laundry Room, Radiant Flooring In Primary Ensuite. Ultimately End Your Day In Your Personal Wellness Space Featuring Dry Scandinavian Sauna Core, Steam Room w/ Shower & Personal Gym w/ Mirrored Walls and Foam Noise Cancel Flooring. Home Sits On a Quiet Street, Picturesque Mill Pond Community w/ Walking Distance to Hidden Trails, Walking/Biking Trails, Amenities on Yonge, Great Schools, Great Choices for Restaurants, Richmond Hill Centre for Performing Arts, & Transit Options. **EXTRAS** Professional Landscaped Lot Set Back Deep Hidden From Street, Eye Catching Brick & Stone Exterior. Not the Ordinary Home on Market - View This Exceptional Charming Transitional Motif
Inclusions: 2 Fridges, 3 Mini Fridge/Coolers, 2 Dishwashers, 2 Stoves, BBQ, Washer/Dryer, Gym Equipment, Trampoline, Outdoor Furniture
