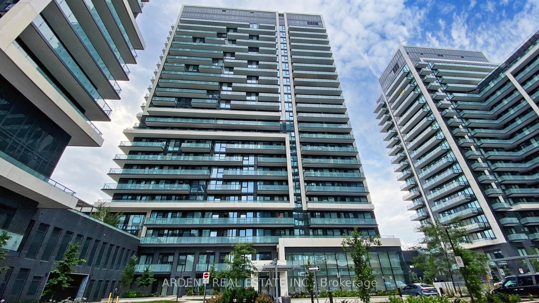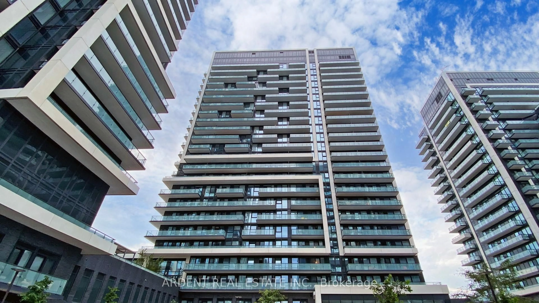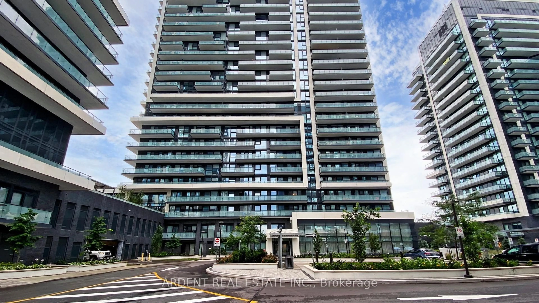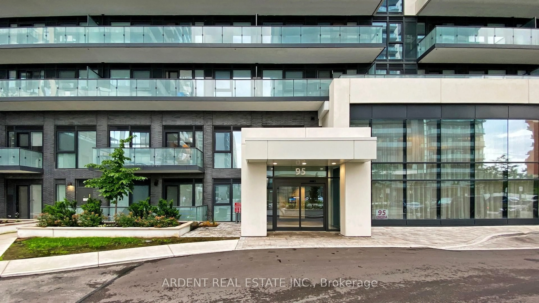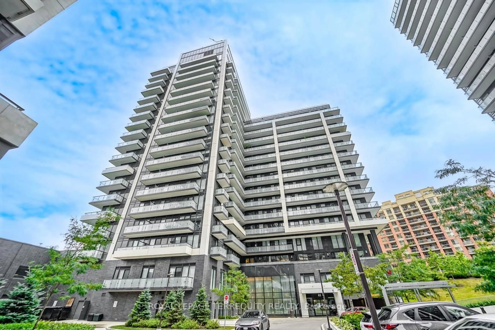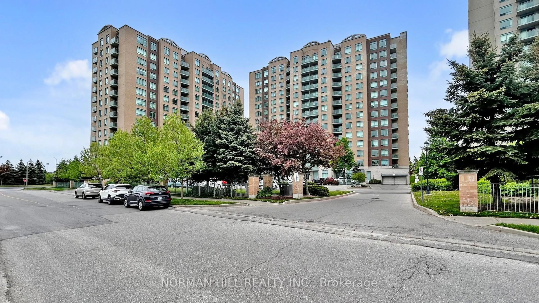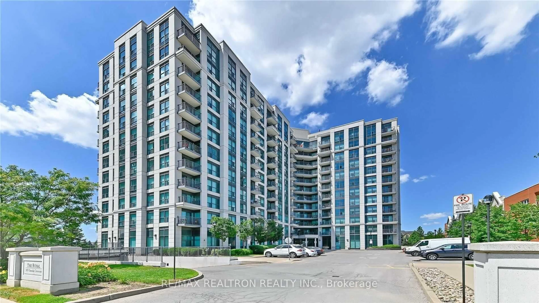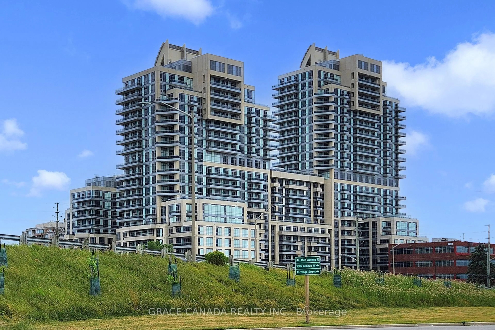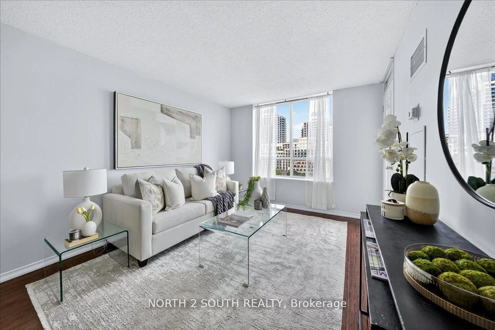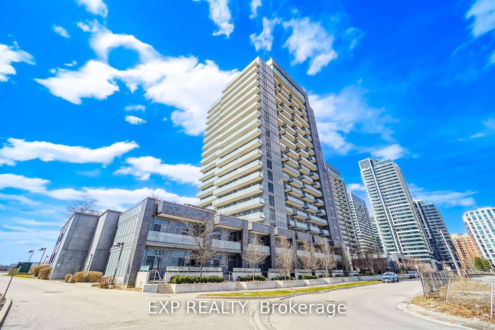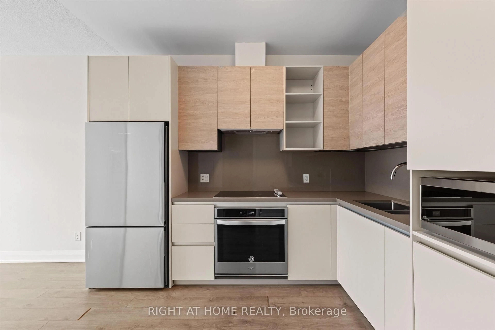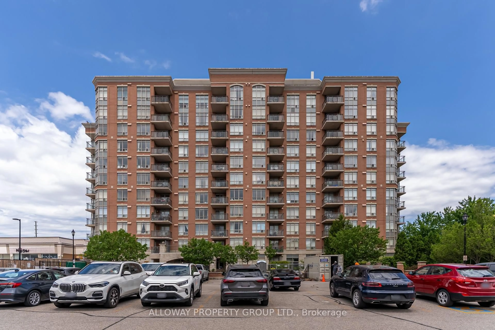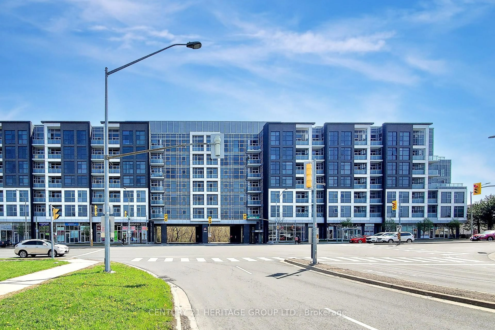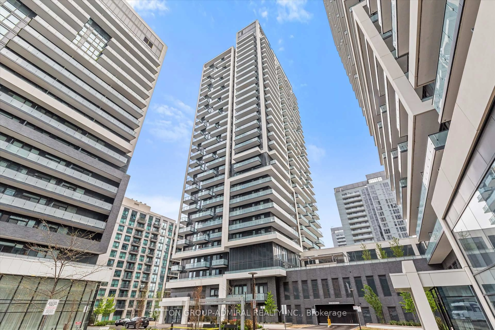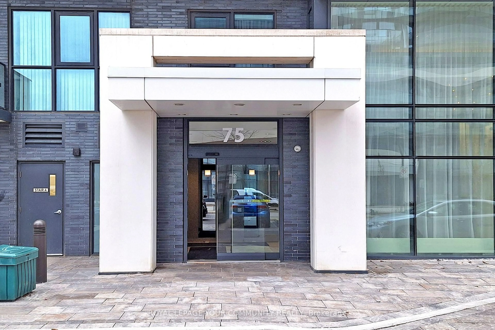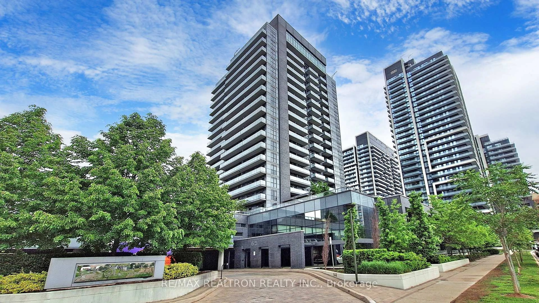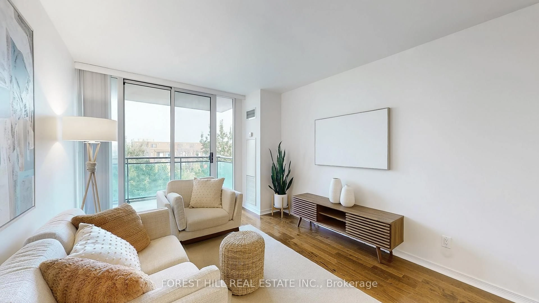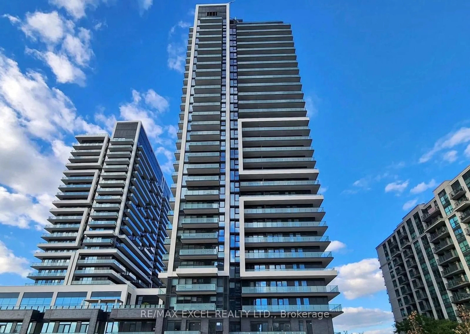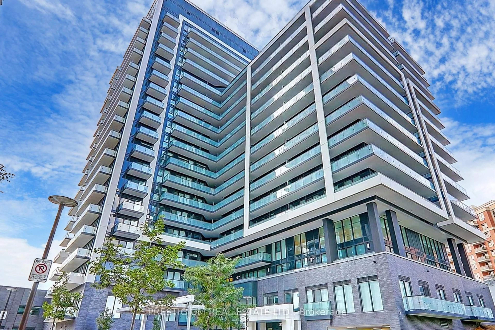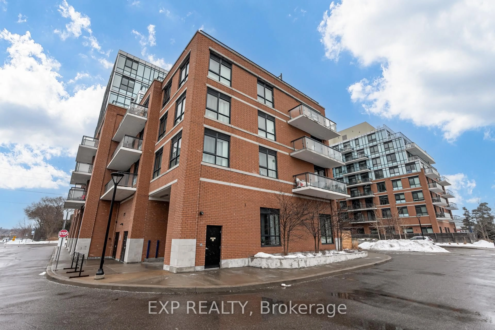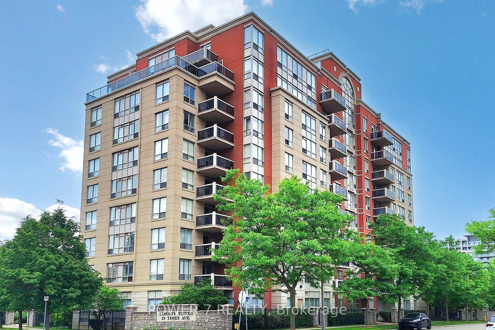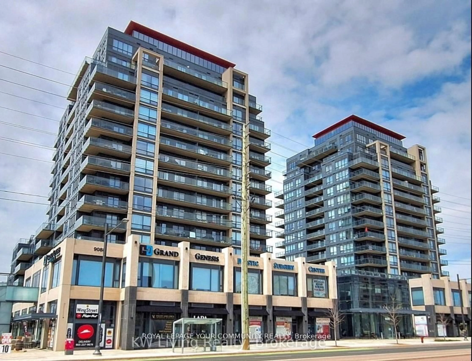95 Onieida Cres, Richmond Hill, Ontario L4B 0H5
Contact us about this property
Highlights
Estimated valueThis is the price Wahi expects this property to sell for.
The calculation is powered by our Instant Home Value Estimate, which uses current market and property price trends to estimate your home’s value with a 90% accuracy rate.Not available
Price/Sqft$864/sqft
Monthly cost
Open Calculator

Curious about what homes are selling for in this area?
Get a report on comparable homes with helpful insights and trends.
+17
Properties sold*
$590K
Median sold price*
*Based on last 30 days
Description
Here is a polished version with correct wording and professional MLS tone, keeping your text intact but refining flow and fixing spelling ("stainless steel"):---Welcome to ERA at Yonge & Hwy 7, a master-planned luxury community offering exceptional safety, comfort, and convenience. This is the largest 2-bedroom, 2-bathroom suite in the building, featuring 9 ft ceilings, a bright functional split-bedroom layout, and floor-to-ceiling windows that fill the home with natural light. The modern open-concept kitchen includes **stainless steel appliances**, quartz countertops, and a large pantry with ample storage. The living area opens to a private east-facing balcony overlooking the landscaped courtyard with beautiful skyline and city views. This move-in-ready suite includes 1 parking and 1 locker. Ideally located minutes to Hwy 400/404/407 and a short drive to Walmart, Home Depot, Shoppers, Staples, Tim Hortons, restaurants, cafés, and countless conveniences. Steps to public transit, Richmond Hill Bus Terminal, VIVA and GO transit, and close to top schools including Langstaff Secondary with French Immersion and IB programs. Residents enjoy exceptional amenities including an indoor pool, sauna, a large fitness centre with yoga and pilates areas, guest suites, rooftop terrace, 24-hour concierge, a grand modern lobby, and an amazing recreation centre. Experience modern luxury living in one of Richmond Hill's most connected and vibrant neighbourhoods.
Property Details
Interior
Features
Flat Floor
Foyer
1.5 x 1.5Laminate / Combined W/Laundry / 4 Pc Ensuite
Dining
3.5 x 3.2Laminate / Combined W/Kitchen / Open Concept
Kitchen
3.5 x 3.2Laminate / Pantry / Stainless Steel Appl
Living
3.5 x 3.2Laminate / Combined W/Dining / California Shutters
Exterior
Features
Parking
Garage spaces 1
Garage type Underground
Other parking spaces 0
Total parking spaces 1
Condo Details
Amenities
Concierge, Gym, Party/Meeting Room, Rooftop Deck/Garden, Visitor Parking, Indoor Pool
Inclusions
Property History
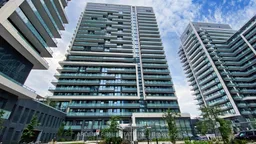 44
44