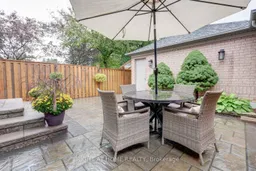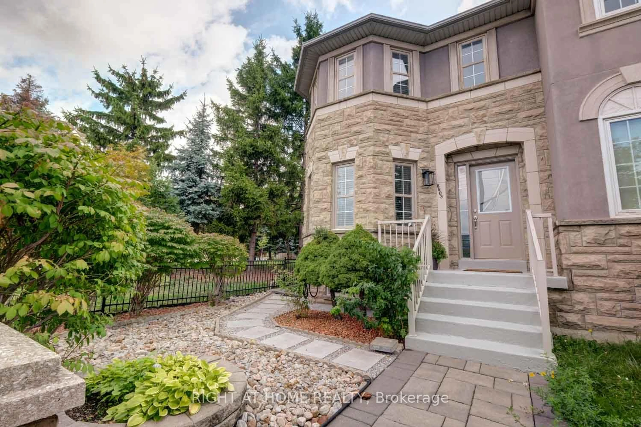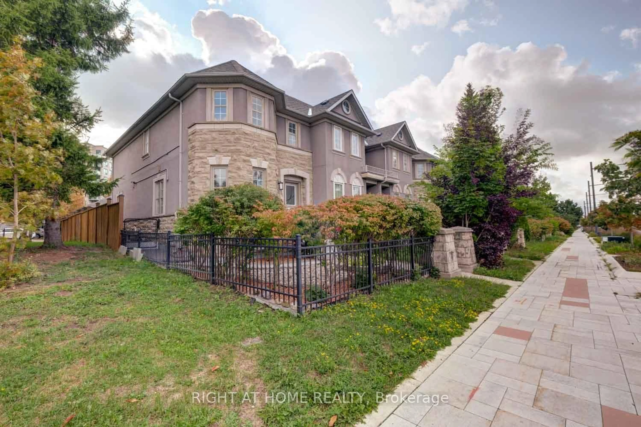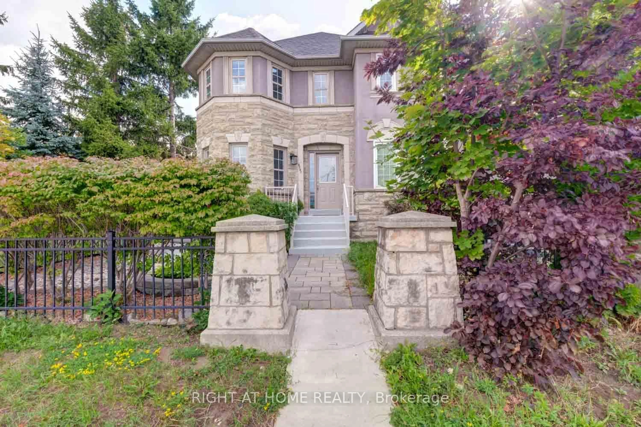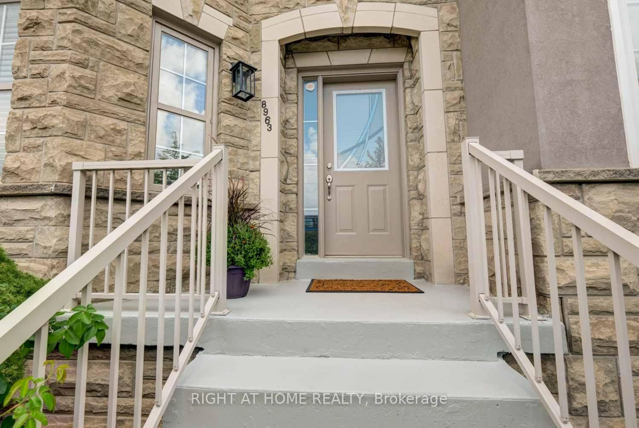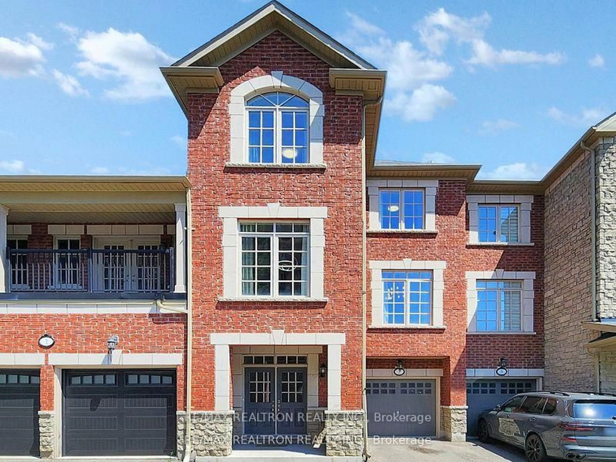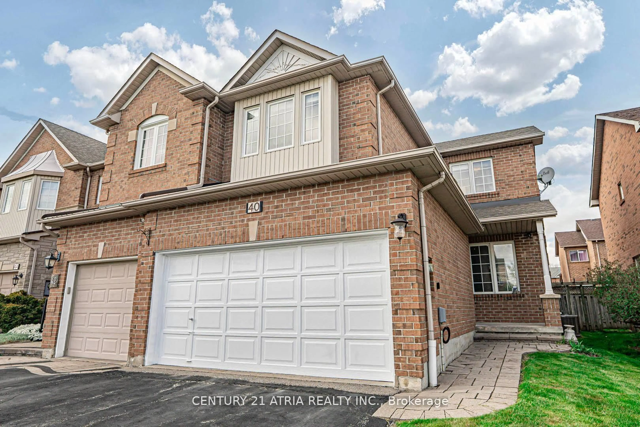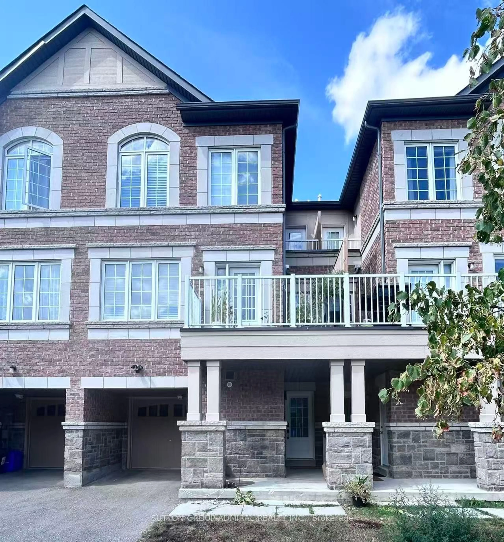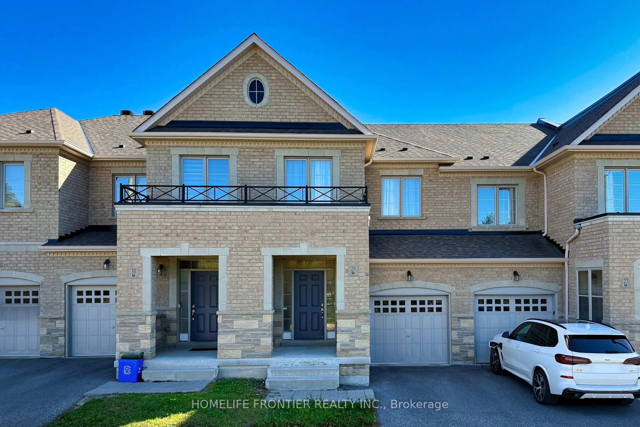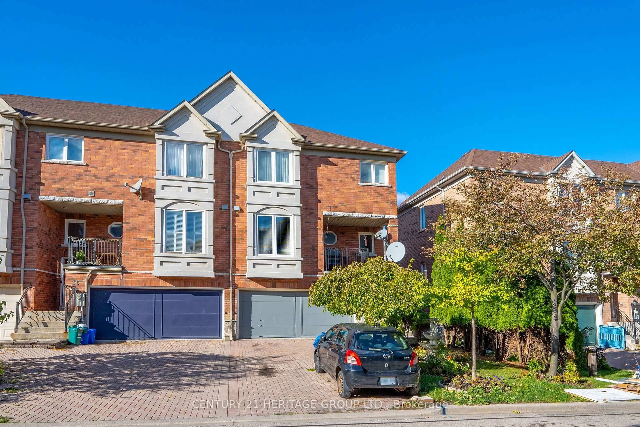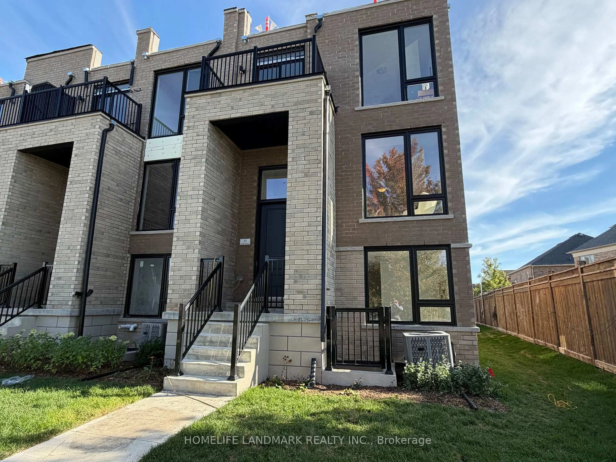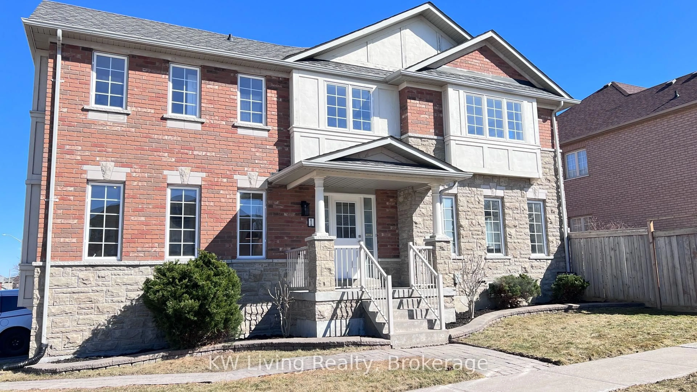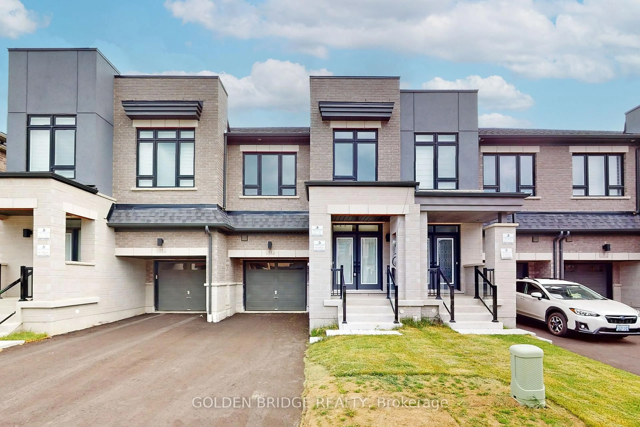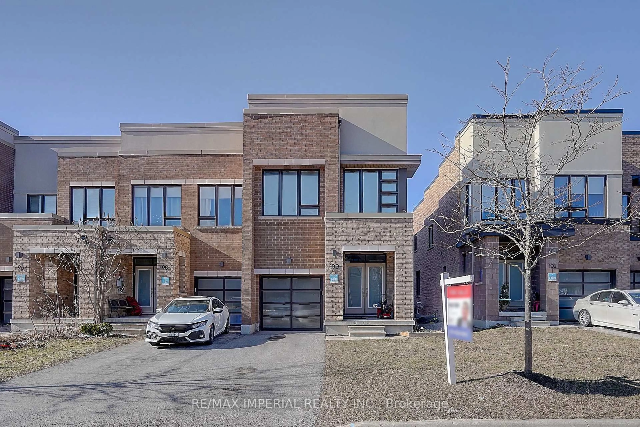8963 Yonge St, Richmond Hill, Ontario L4C 0L5
Contact us about this property
Highlights
Estimated valueThis is the price Wahi expects this property to sell for.
The calculation is powered by our Instant Home Value Estimate, which uses current market and property price trends to estimate your home’s value with a 90% accuracy rate.Not available
Price/Sqft$687/sqft
Monthly cost
Open Calculator

Curious about what homes are selling for in this area?
Get a report on comparable homes with helpful insights and trends.
+3
Properties sold*
$1.2M
Median sold price*
*Based on last 30 days
Description
Free Hold Town house 2 Car Garage, Finished Basement, Upgraded well maintained, One of the nicest home in Bayview Glen complex is up for sale, Double Car Garage Solid End Unit Freehold Townhome, This spacious 3-bedroom home is fully loaded, Toto toilets, Riobel Shower faucets , Glass shower doors, Renovated bathrooms, Garage door 2025 and many more, to be seen to be appreciated, it boasts a bright open-concept layout with an open concept kitchen featuring stainless steel appliances and walk-out to a private, professionally landscaped/Hardscaped backyard Gas BBQ Hock up. The finished basement includes 2 fireplaces, large rec room, wet bar, guest bedroom/Office & 3-pc ensuite, Mirrored closet, French door Added features: Tankless water heater, and gas (stove & dryer) Prime Location! *Excellent schools: St. Robert CHS (IB Program), St. John Paul II CES, Charles Howitt PS & Langstaff SS Next to a park, steps to YRT, Viva & GO Transit and Hillcrest Mall, minutes to Hwy 7/407, and surrounded by shops, restaurants, Starbucks, Walmart, Home Depot & more. . Future Growth! Upcoming TTC subway extension *(Check with School and board)
Property Details
Interior
Features
2nd Floor
Primary
3.39 x 5.88Laminate / W/I Closet / 3 Pc Ensuite
2nd Br
3.0 x 4.17Laminate / Closet / West View
3rd Br
2.33 x 4.33Laminate / Closet / West View
Exterior
Features
Parking
Garage spaces 2
Garage type Detached
Other parking spaces 2
Total parking spaces 4
Property History
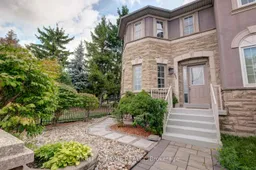 38
38