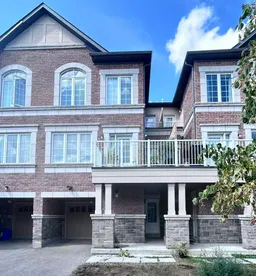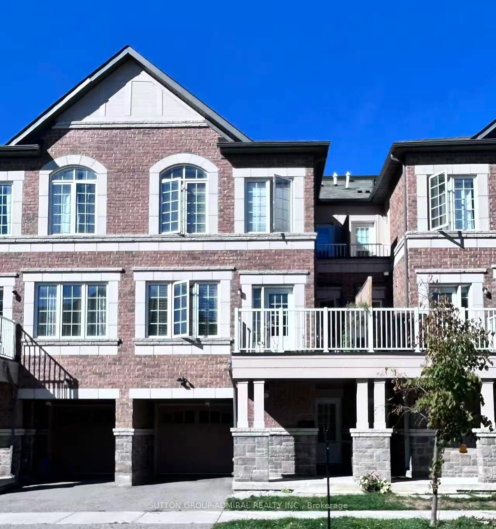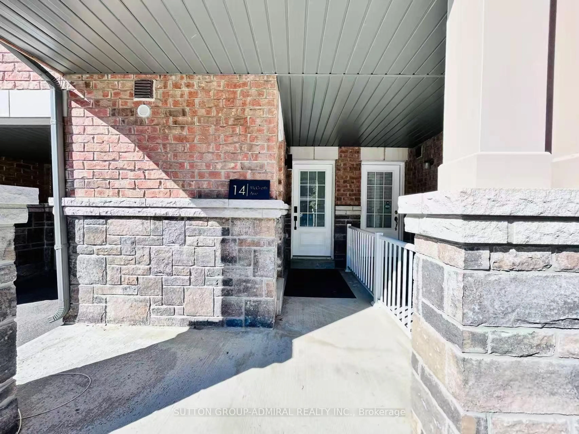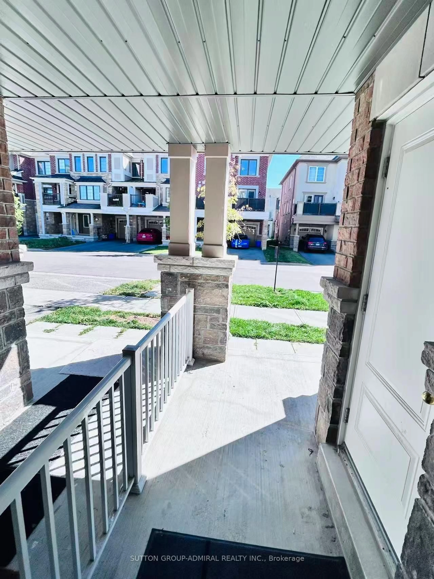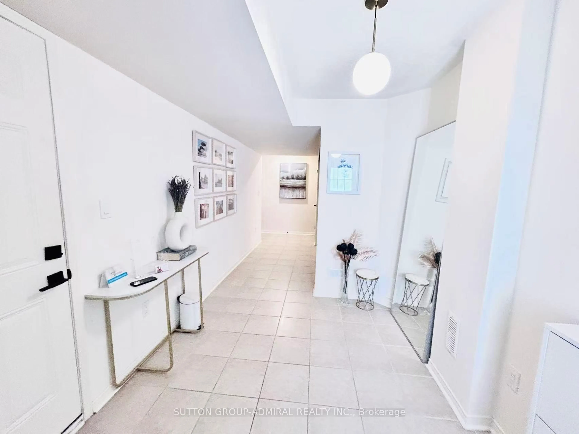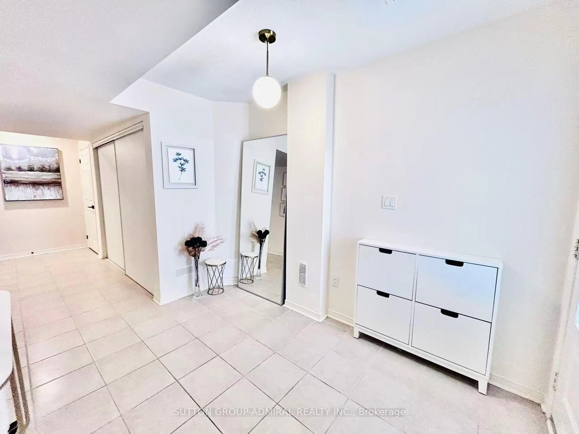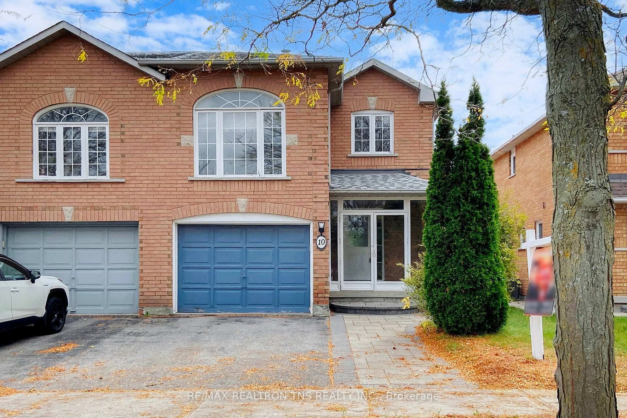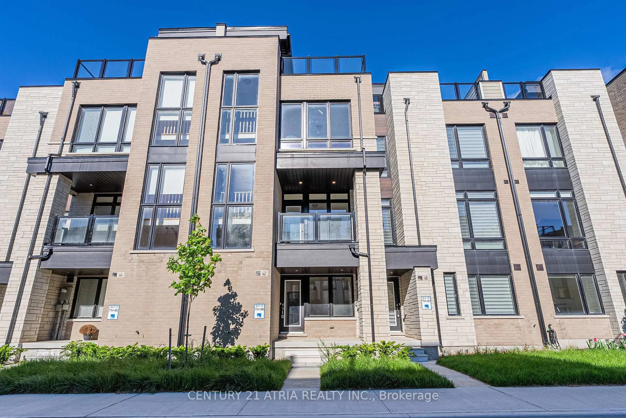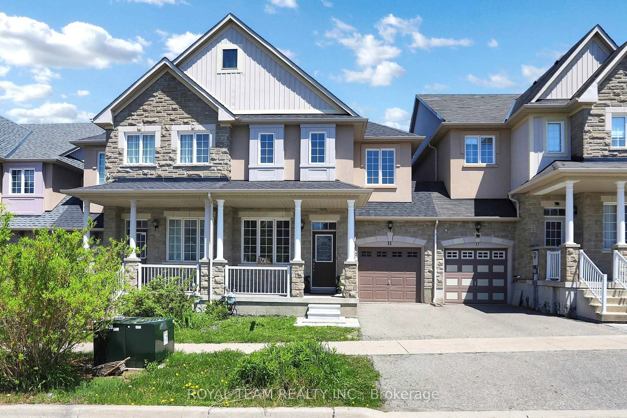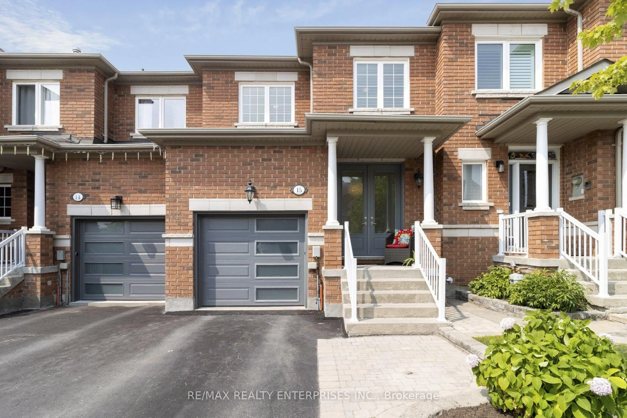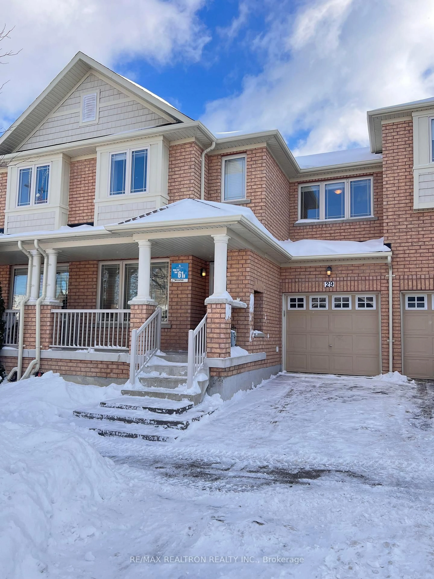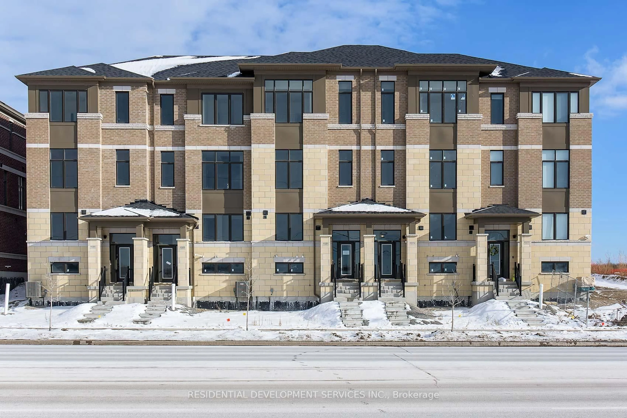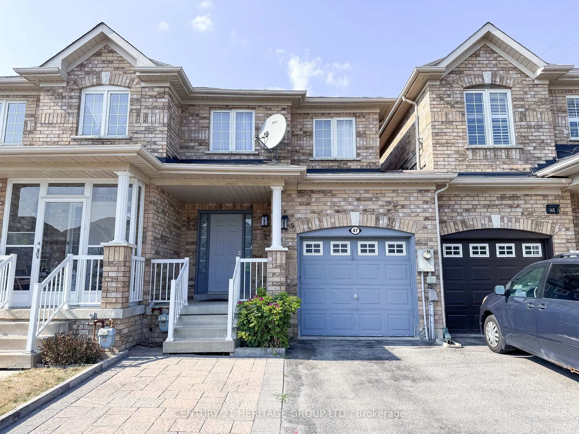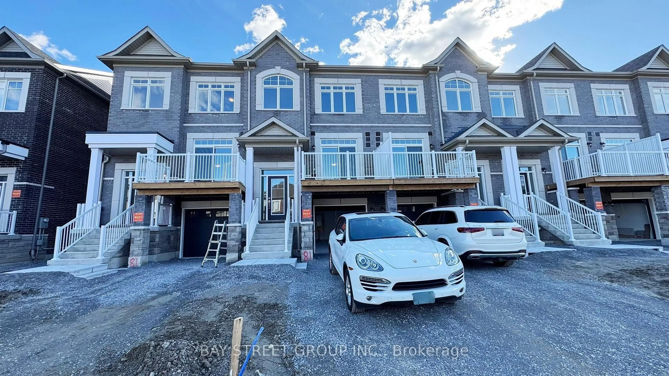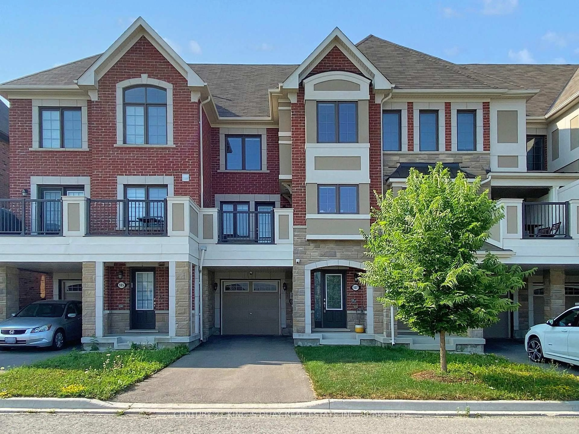14 McGrath Ave, Richmond Hill, Ontario L4S 0K5
Contact us about this property
Highlights
Estimated valueThis is the price Wahi expects this property to sell for.
The calculation is powered by our Instant Home Value Estimate, which uses current market and property price trends to estimate your home’s value with a 90% accuracy rate.Not available
Price/Sqft$827/sqft
Monthly cost
Open Calculator
Description
Stunning Sun-Filled Freehold Townhouse in Prestigious Richmond Green! South-facing and free from management fees. This beautifully home boasts 9' ceilings on the second and third floors, creating a bright and airy living space. The inviting living area features a direct walkout to the balcony. The owner spent significantly in tasteful updates (2021) including: hardwood floor on the second floor, Engineering Wood floor on the third floor, a stylish feature wall on the 2nd floor, Staircase on 2nd floor, kitchen cabinets, fridge (2021), 3 Washrooms, and Electric Light Fixtures! Three spacious bedrooms on the 3rd floor, including a primary suite with its own private balcony - a perfect retreat after a long day. Functional other bedrooms filled with sunlight! Smart Thermostat (2025). An Additional outdoor storage room adjacent to the garage, perfect for all your storage needs. Close all Amenities: just 5 minute Walk distance to Top school: Richmond Green SS, Parks, Costco, Home Depot, Restaurants, Banks. 5 minute drive to Hwy 404. Drive minutes to Go station, golf court, Hospital. Lots more! Motivated Seller!
Property Details
Interior
Features
3rd Floor
Primary
3.05 x 3.66Wood Floor / 3 Pc Ensuite / W/O To Balcony
2nd Br
2.13 x 2.44Wood Floor / Large Window / Closet
3rd Br
2.13 x 3.05Wood Floor / Large Window / Closet
Exterior
Features
Parking
Garage spaces 1
Garage type Other
Other parking spaces 1
Total parking spaces 2
Property History
 34
34