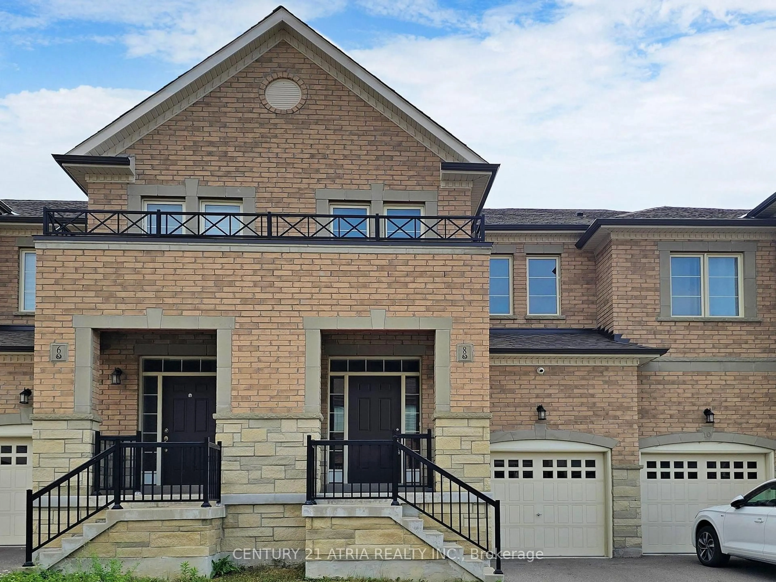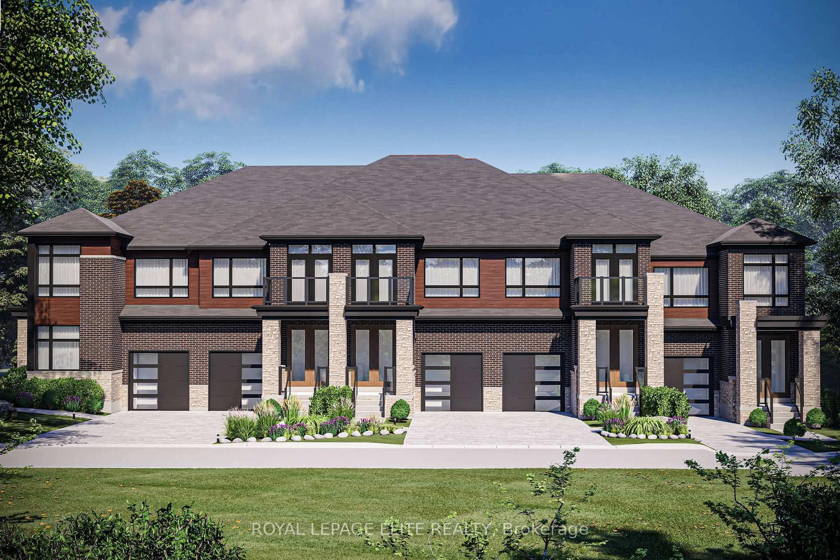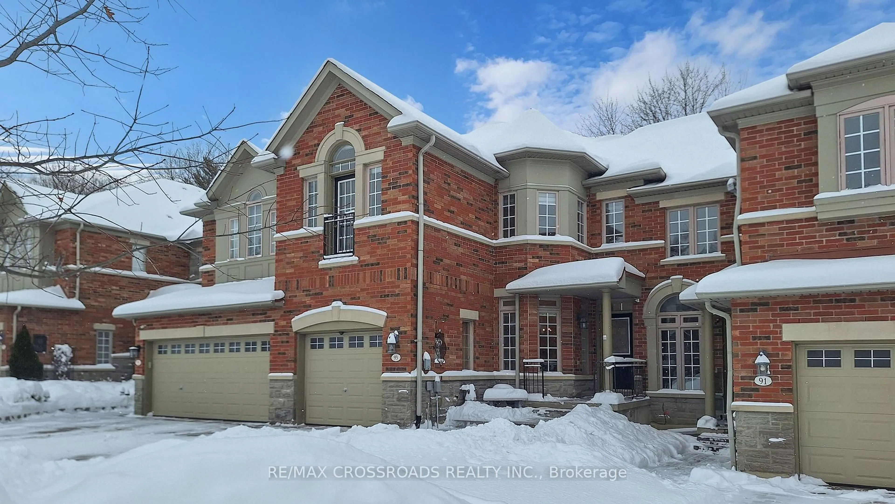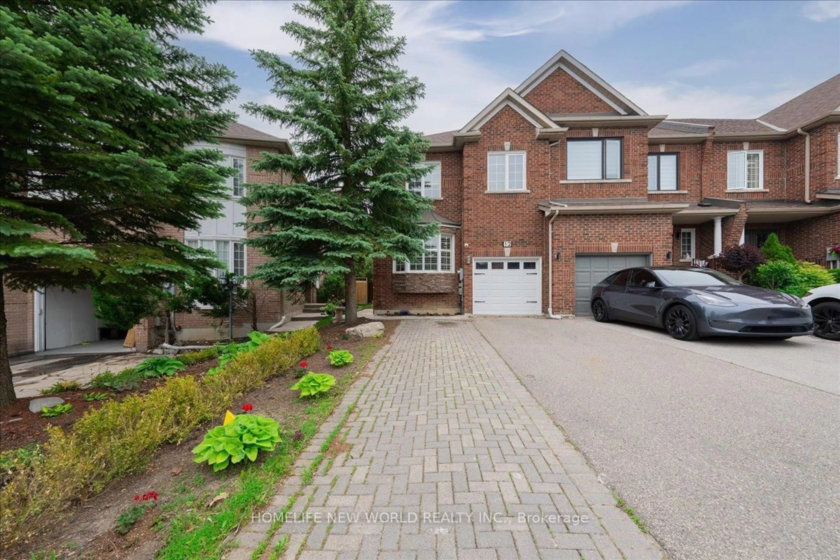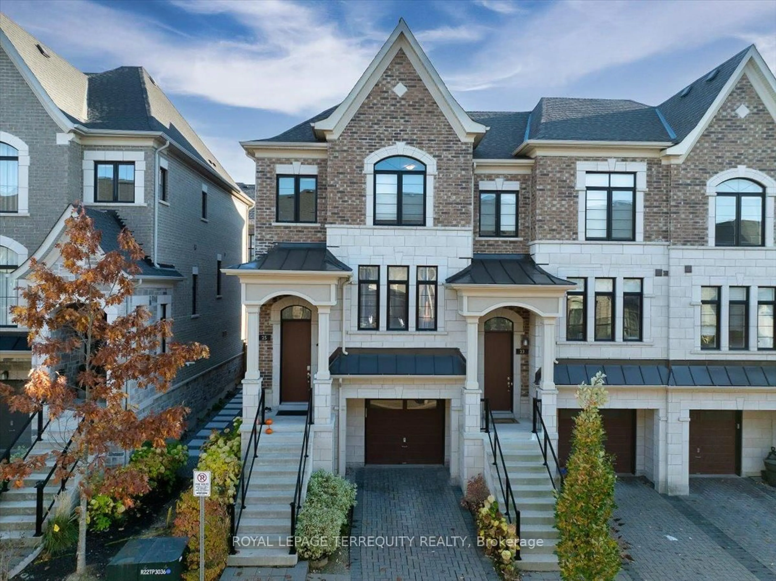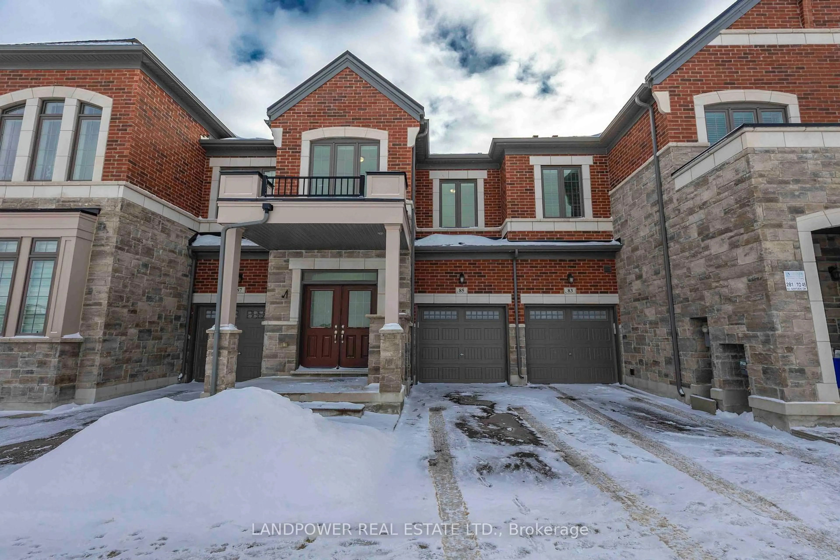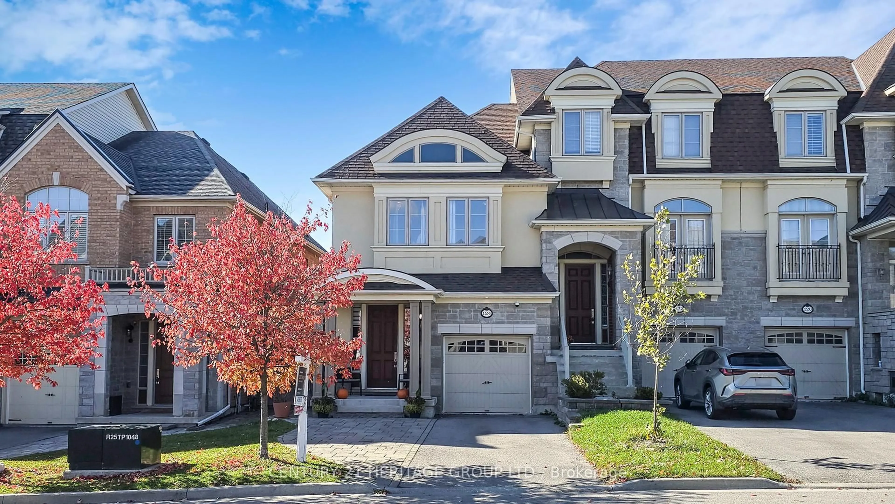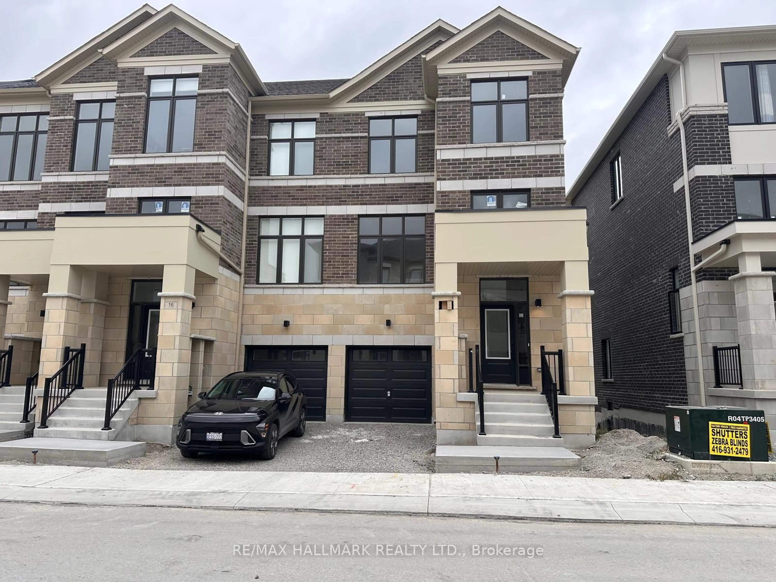Welcome to 55 Mack Clement Lane - A Stylish End-Unit Townhouse in Sought-After Westbrook! This beautifully updated 3+1 bed, 3 bath end-unit townhouse offers 2090 SqFt of thoughtfully designed living space in one of Richmond Hills most desirable neighbourhoods. Built by Yorkwood Homes, this home is loaded with upgrades and perfectly suited for modern family living. Step inside to discover nine foot ceilings on the main floor, elegant hardwood flooring, and a cozy gas fireplace. The kitchen features granite countertops, soft-close refinished cabinets, new stainless steel appliances, a new hood fan, and stylish new faucets. Upstairs, enjoy the convenience of laundry on the second level, durable laminate floors, and fresh paint throughout. All bathrooms boast quartz counters, new toilets, and new shower heads, giving the home a fresh and updated feel. The walk-out ground level offers incredible flexibility - perfect for a home office, gym, or guest suite. The unfinished basement, with its 9-foot ceilings, provides ample room for future expansion. Other highlights include: Extra storage in the garage, New drapes and hardware throughout, End-unit privacy and natural light. Located steps from the renowned Richmond Hill High School, scenic Gamble park, top-rated schools, trails, and shopping. This home combines location, quality, and value, a must-see!
Inclusions: All BRAND NEW Existing Appliances, Electric Light Fixtures and Window Coverings. Stainless Steel Fridge, Stove, Hood-fan, Dishwasher, Red Samsung Washer and Dryer.
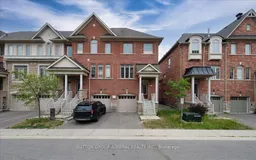 50
50

