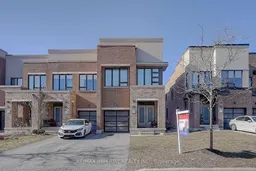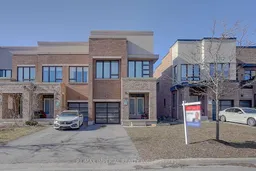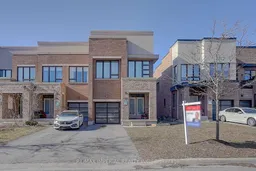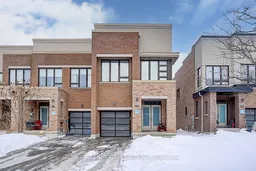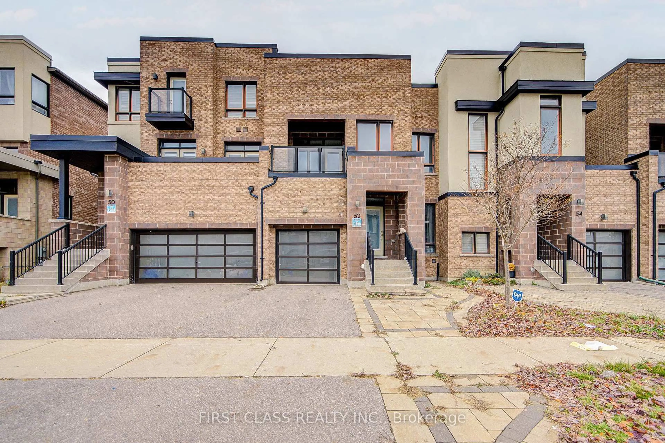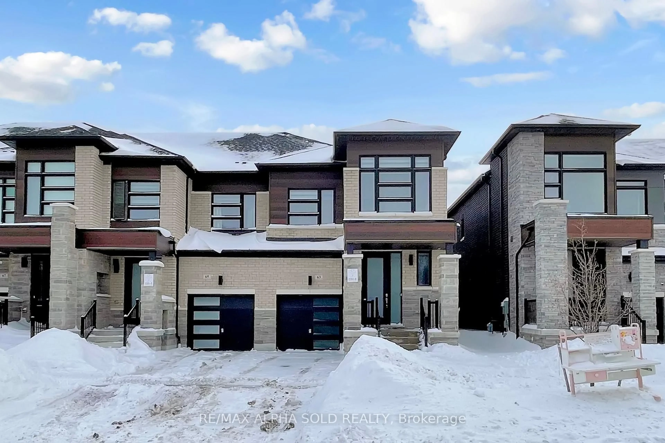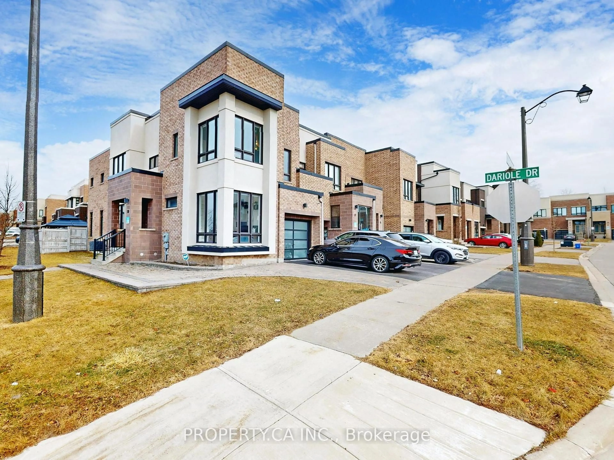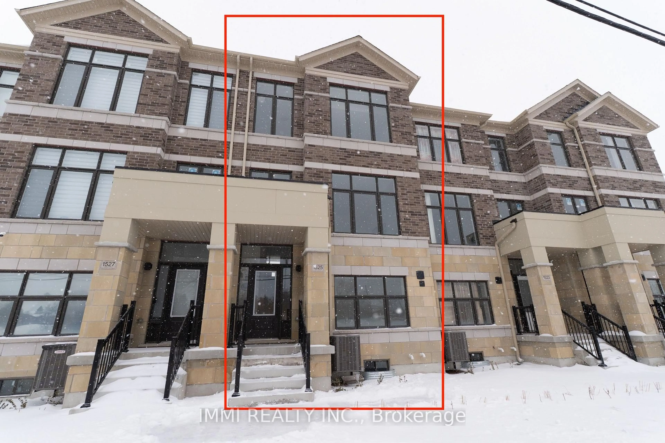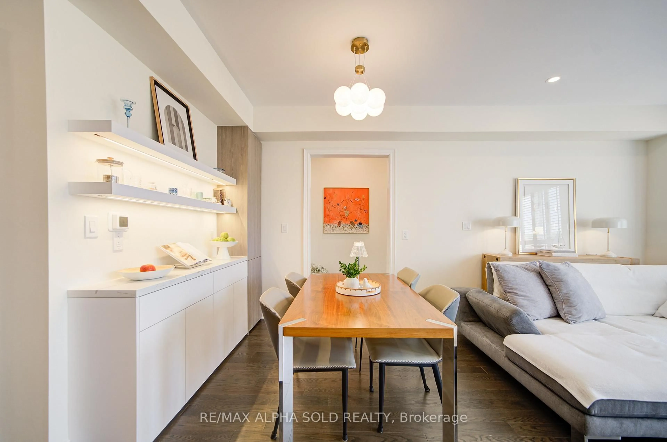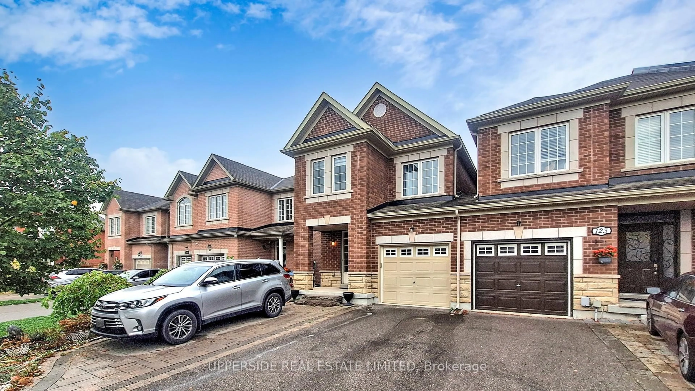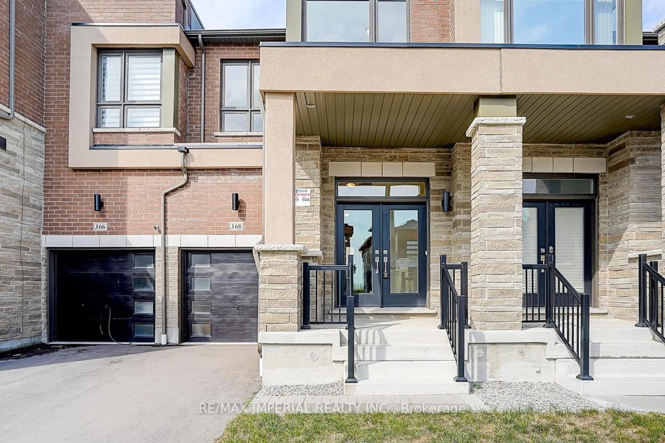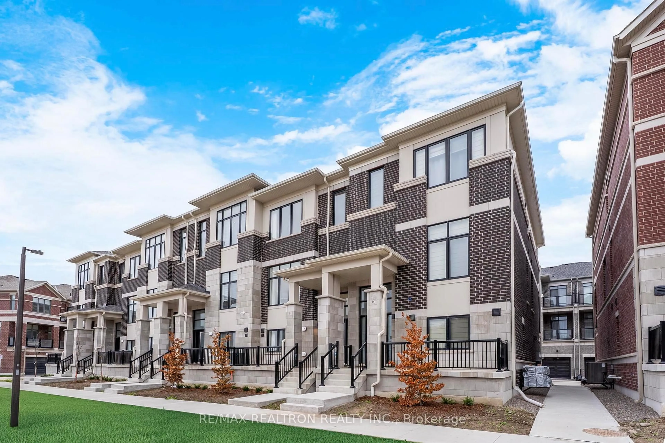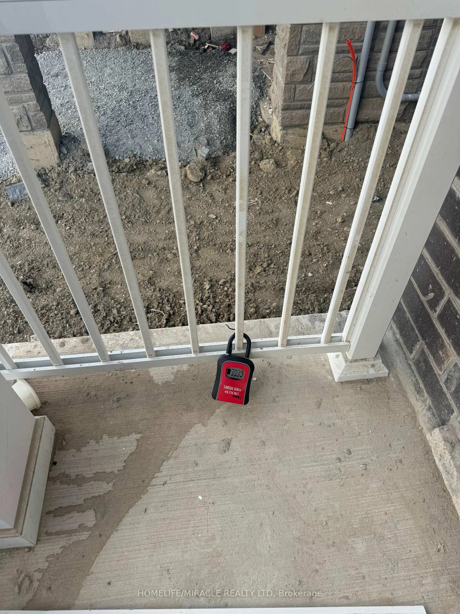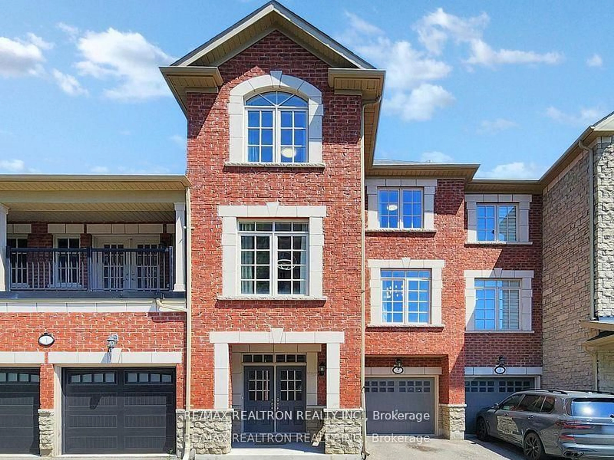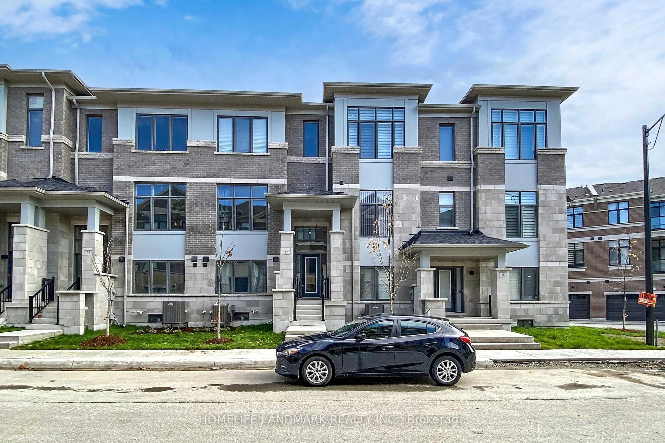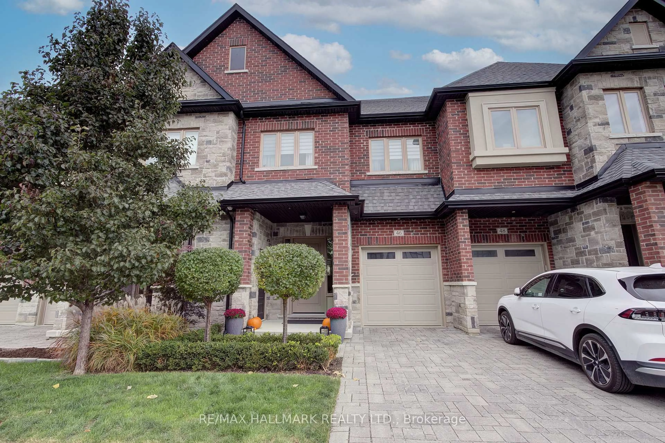Stunning Contemporary End Unit Townhome in Prime Lake Wilcox Area! Welcome to this one-of-a-kind, fully upgraded townhome that blends modern luxury with everyday comfort! Boasting 9-ft smooth ceilings, rich hardwood floors throughout, and LED pot lights, this home is designed for sophisticated living.The open-concept kitchen is a chefs dream, featuring top-of-the-line stainless steel appliances, quartz countertops, upgraded cabinetry, and a stylish backsplash all overlooking the bright and inviting dining and family rooms.Retreat to the gorgeous spa-like bathrooms, complete with undermount sinks, quartz counters, and sleek finishes. Freshly painted with designer light fixtures, this home is move-in ready!With too many upgrades to list, this modern masterpiece is a must-see! Close to Lake Wilcox, parks, top-rated schools, and all amenities. Don't Miss Out Schedule Your Showing Today!
Inclusions: All Window Coverings, All Elfs, Samsung Fridge, Gourmet Chef Wolf Gas Stove, Borsch Dishwasher, Falmec Hood Vent, Samsung Washer And Dryer, Custom Drapes, Gdo, Furnace W/Humidifier
