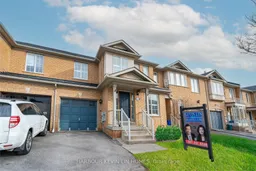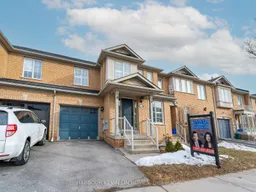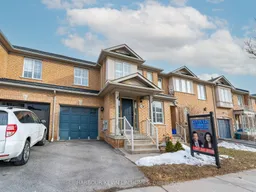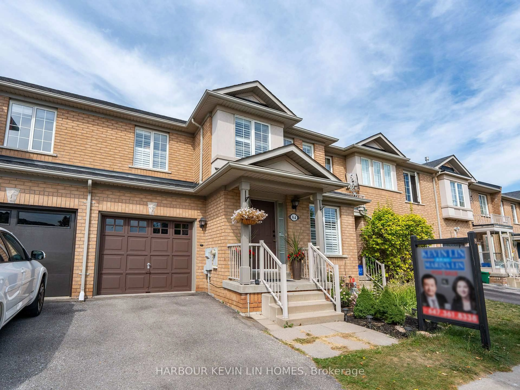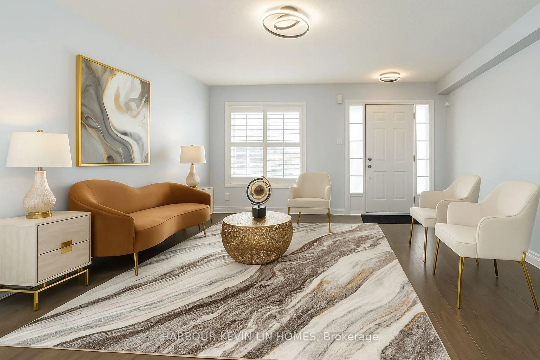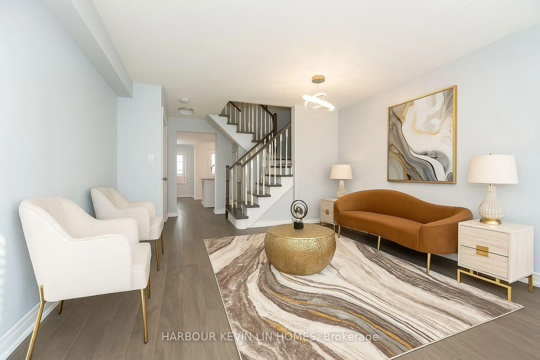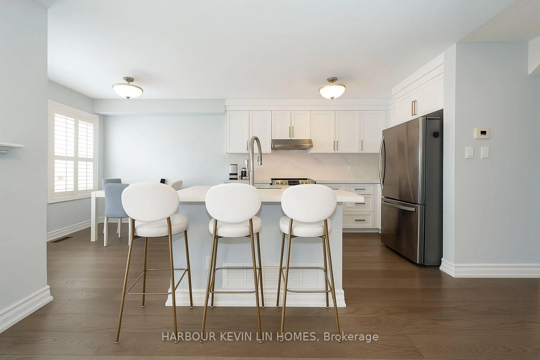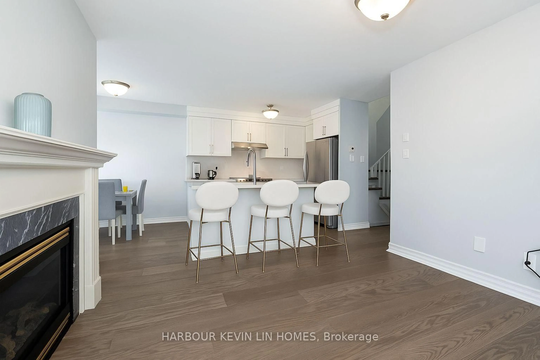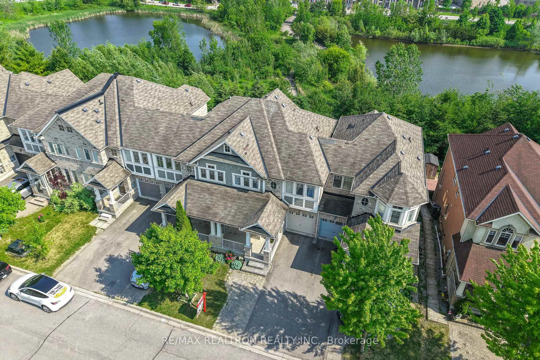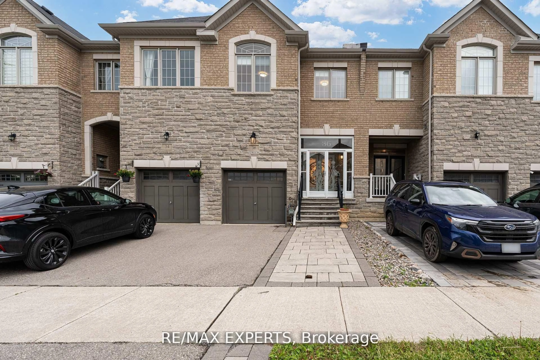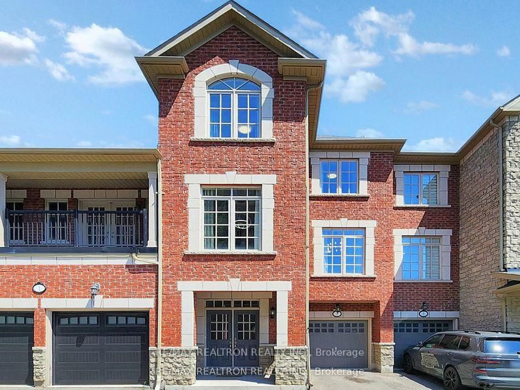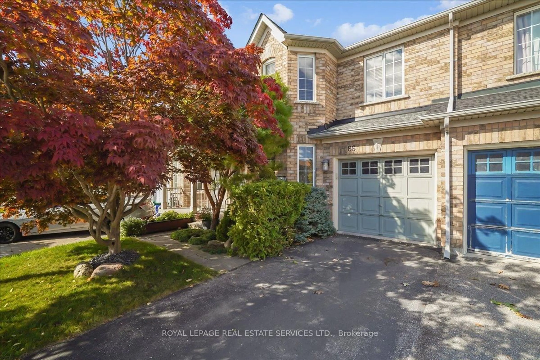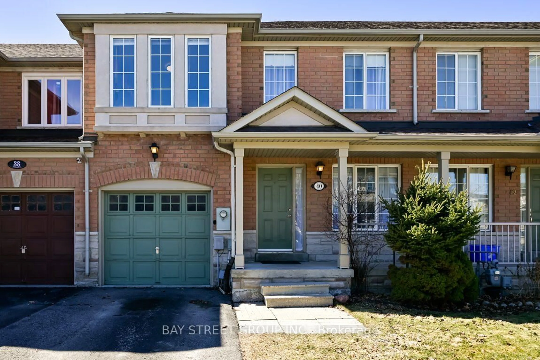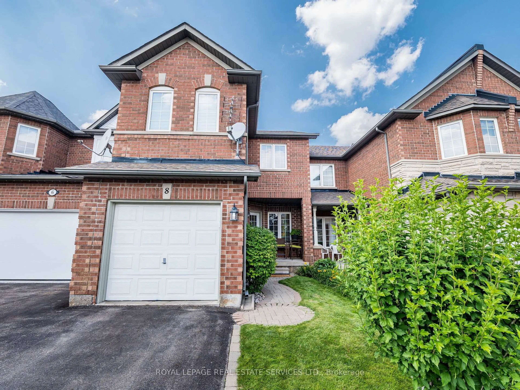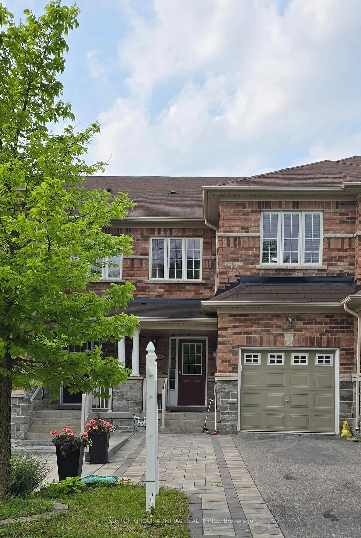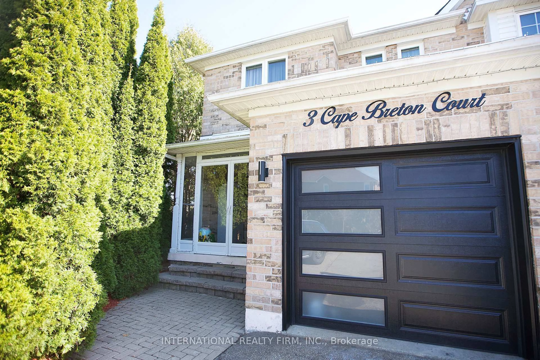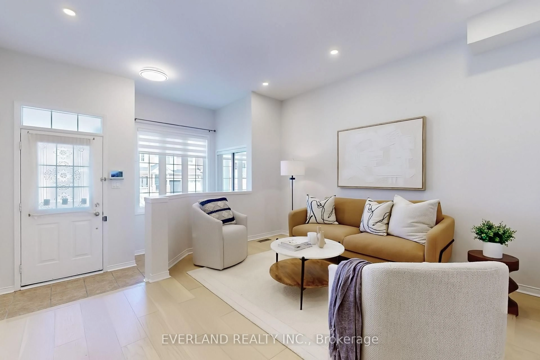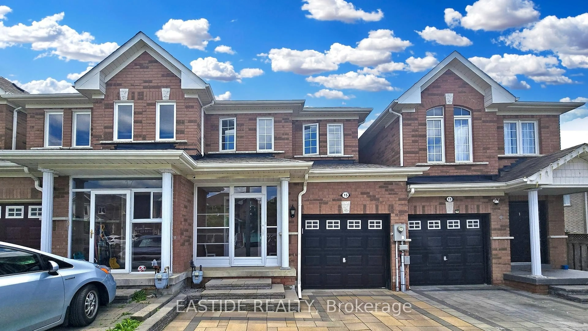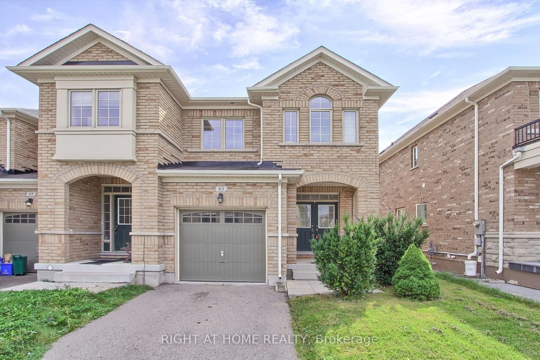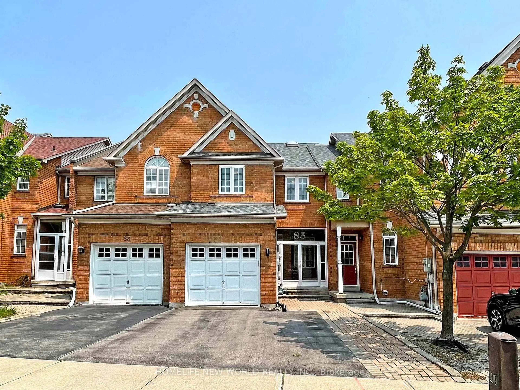84 Grasslands Ave, Richmond Hill, Ontario L4B 4K5
Contact us about this property
Highlights
Estimated valueThis is the price Wahi expects this property to sell for.
The calculation is powered by our Instant Home Value Estimate, which uses current market and property price trends to estimate your home’s value with a 90% accuracy rate.Not available
Price/Sqft$787/sqft
Monthly cost
Open Calculator

Curious about what homes are selling for in this area?
Get a report on comparable homes with helpful insights and trends.
+4
Properties sold*
$1.3M
Median sold price*
*Based on last 30 days
Description
Experience modern luxury in this fully renovated, sun-filled freehold townhouse featuring *** brand new finished basement apartment *** in prestigious Bayview Glen featuring high-end finishes and a thoughtfully designed open-concept layout that maximizes space, natural light, and privacy. With 3+1 spacious bedrooms, 4 bathrooms, and approximately 2,400 sq. ft. of living space, this home is perfect for families seeking comfort and sophistication. The expansive family room highlights a warm granite fireplace and premium engineered hardwood flooring, while the chef-inspired kitchen boasts custom cabinetry, quartz countertops, a sleek quartz slab backsplash, a large center island with undermount sink, modern faucet, and stainless-steel appliances. Additional upgrades include new stair treads, spindles, bannisters, an updated powder room with designer vanity and quartz countertop, and brand-new quartz vanities in the two second-floor bathrooms. The primary bedroom retreat offers a walk-in closet and luxurious 4-piece ensuite. The *** newly finished basement *** extends the living space with a bright recreation area, a stylish wet bar with quartz counters and stainless-steel sink, a modern full bathroom with floor-to-ceiling porcelain tiles and walk-in shower, a laundry room with full-sized washer, dryer, and utility sink, plus versatile rooms ideal as guest suites, bedrooms, or offices, along with ample storage. A fully fenced backyard with a brand-new deck, concrete slabs, and sod creates a perfect outdoor retreat, while direct garage access adds convenience. Ideally located within walking distance to top-rated schools, parks, and community centers, and just minutes from premier shopping, transit, GO Train, and major highways 404, 407, and 7, this move-in ready home seamlessly blends style, function, and location for modern living, an exceptional must-see opportunity!
Upcoming Open Houses
Property Details
Interior
Features
Main Floor
Living
4.39 x 4.09hardwood floor / Large Window / Combined W/Dining
Dining
4.39 x 4.09hardwood floor / Large Window / Combined W/Living
Family
3.64 x 3.2hardwood floor / Fireplace / Open Concept
Kitchen
5.39 x 2.45Quartz Counter / Stainless Steel Appl / Undermount Sink
Exterior
Features
Parking
Garage spaces 1
Garage type Built-In
Other parking spaces 2
Total parking spaces 3
Property History
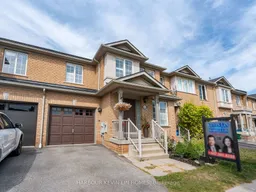 34
34