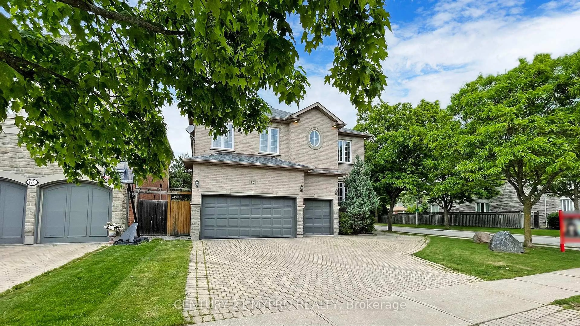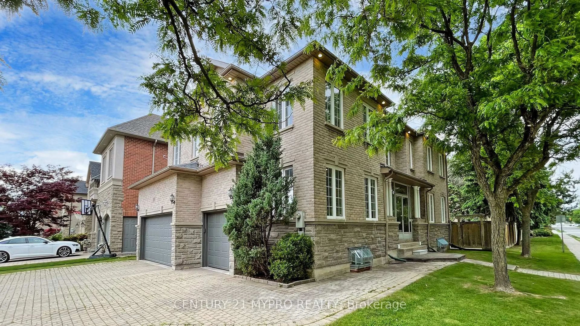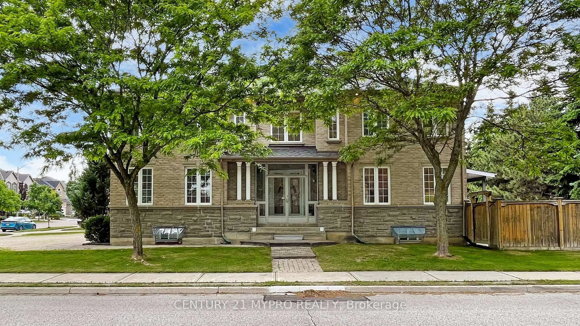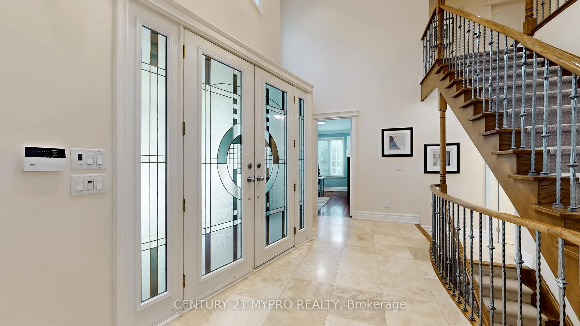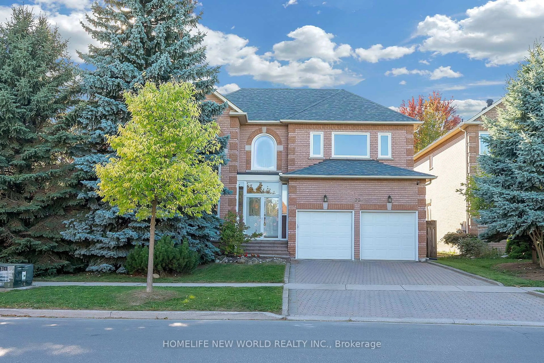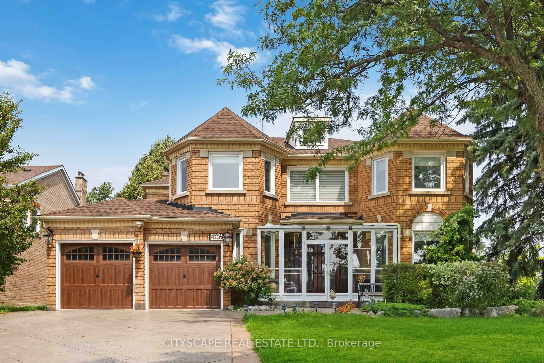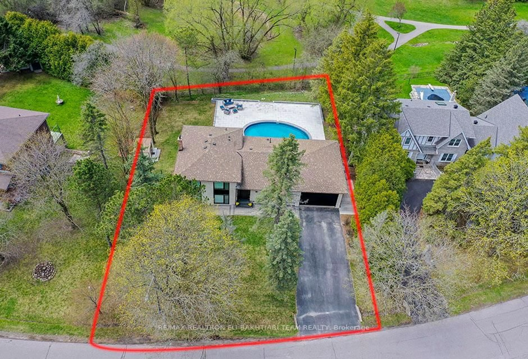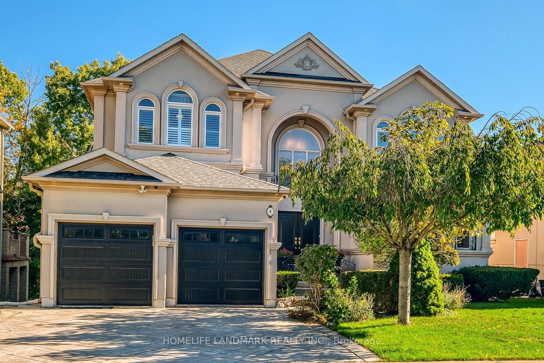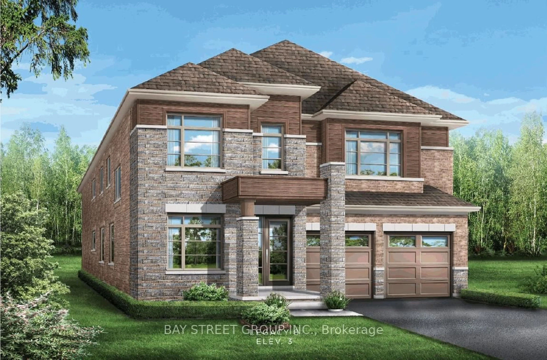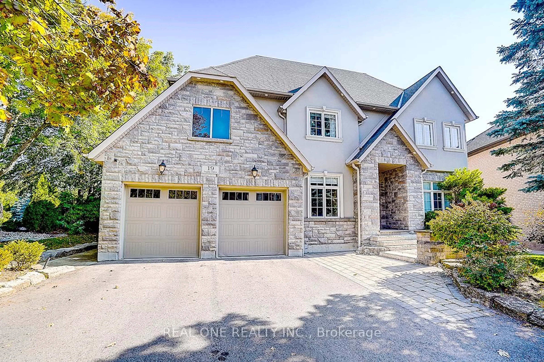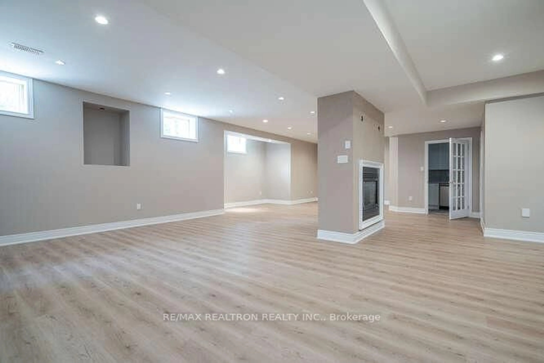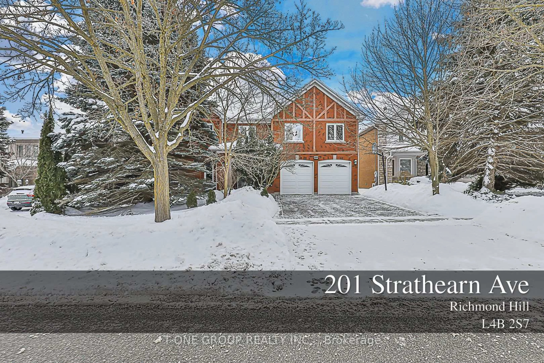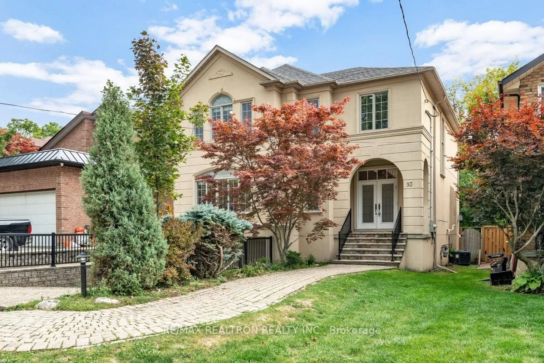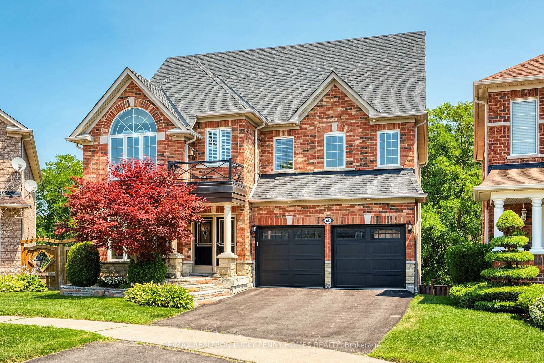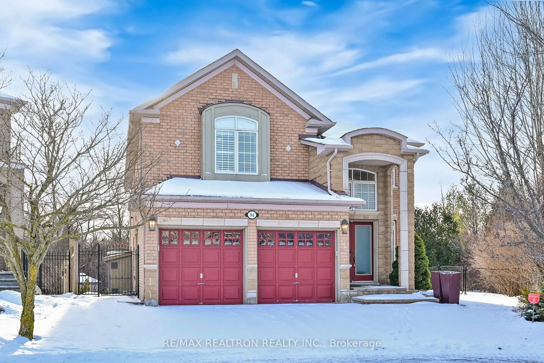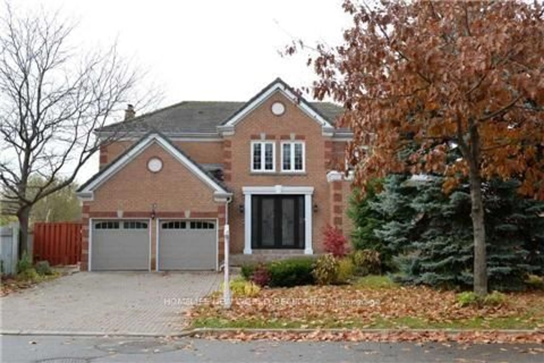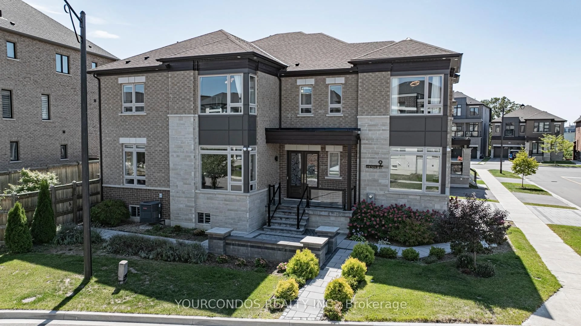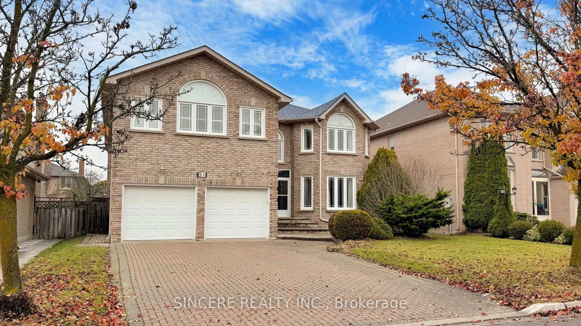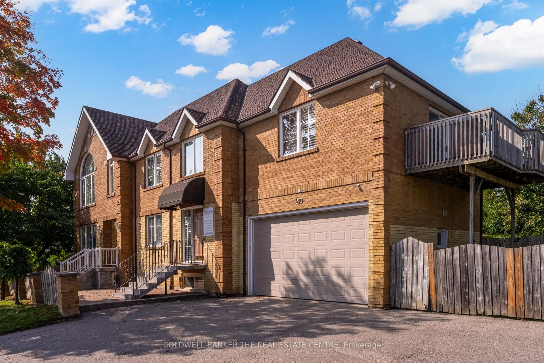60 Pathlane Rd, Richmond Hill, Ontario L4B 4A5
Contact us about this property
Highlights
Estimated valueThis is the price Wahi expects this property to sell for.
The calculation is powered by our Instant Home Value Estimate, which uses current market and property price trends to estimate your home’s value with a 90% accuracy rate.Not available
Price/Sqft$772/sqft
Monthly cost
Open Calculator

Curious about what homes are selling for in this area?
Get a report on comparable homes with helpful insights and trends.
*Based on last 30 days
Description
Stunning 3-Car Garage Custom Home in the Prestigious Bayview & 16th / Langstaff Neighborhood. This elegant, custom-built home sits on a quiet corner lot. Stone and brick exterior. 9-foot ceiling on the main floor and a Grand 18-foot foyer. Granite Counters, Limestone & Brazilian Cherry Wood Floors, and detailed crown mouldings. The gourmet kitchen features a walk-in pantry and island. Open concept. The entire house is filled with natural light! Upstairs, 4 generously sized bedrooms and 3 full bathrooms, including two ensuite bedrooms and a popular Jack-and-Jill bathroom layout. The luxurious primary suite with a Jacuzzi tub for relaxation. The professionally finished basement adds exceptional living space, complete with a bedroom and full bathroom, perfect for guests, in-laws, or a home office. With ample room for entertainment. The exterior is professionally landscaped with interlock driveway and deck, exterior lighting, and a fully fenced private yard, ideal for outdoor enjoyment. Roof (2018) Exceptional craftsmanship, premium materials, and thoughtful design make this home a rare find in an exceptional location!
Property Details
Interior
Features
Main Floor
Dining
4.61 x 3.4hardwood floor / Crown Moulding / Casement Windows
Kitchen
5.7 x 4.91Limestone Flooring / Centre Island / Pantry
Great Rm
6.98 x 4.6hardwood floor / Open Concept / W/O To Deck
Library
4.66 x 2.8hardwood floor / Casement Windows / East View
Exterior
Features
Parking
Garage spaces 3
Garage type Attached
Other parking spaces 5
Total parking spaces 8
Property History
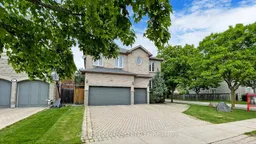 45
45