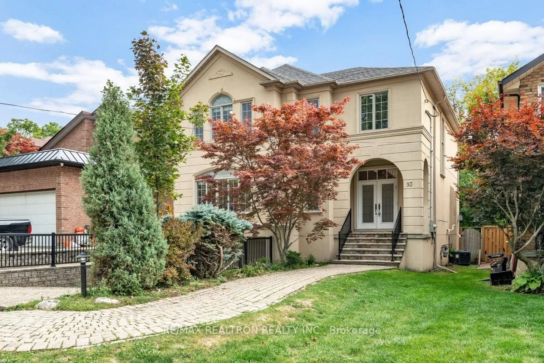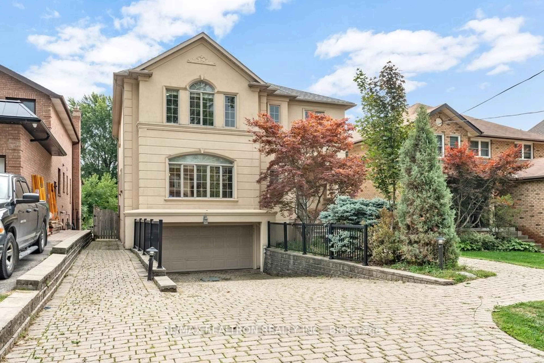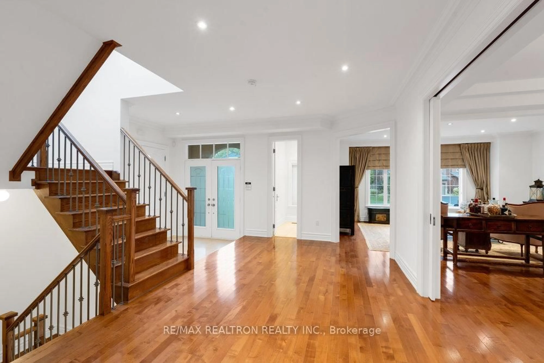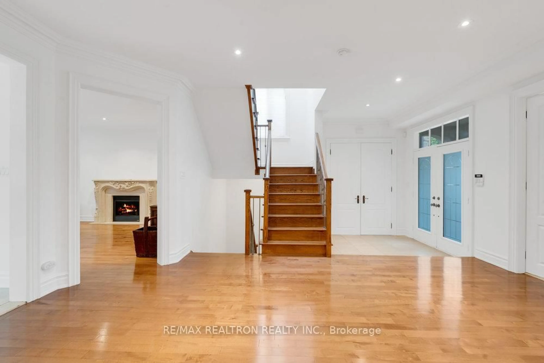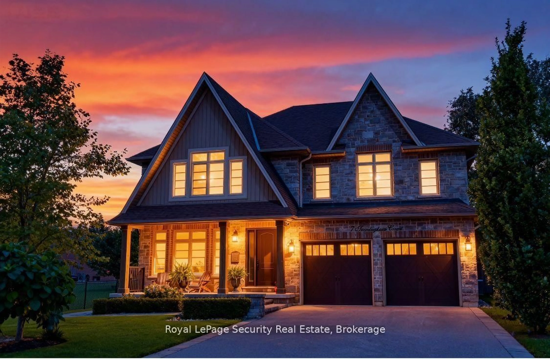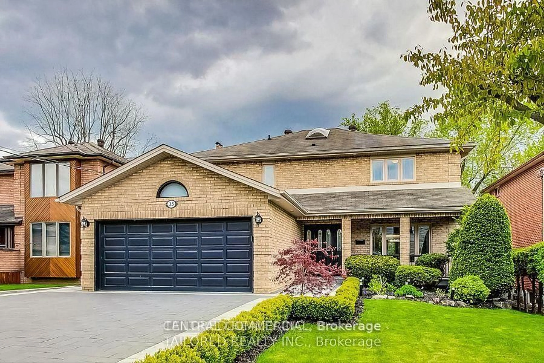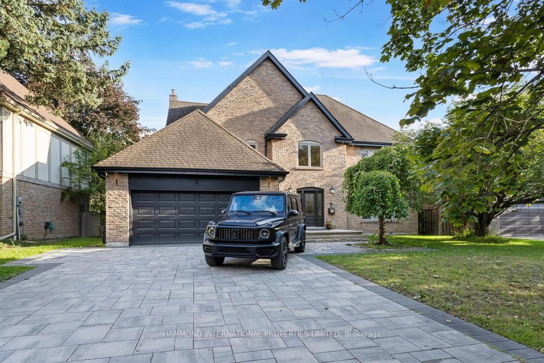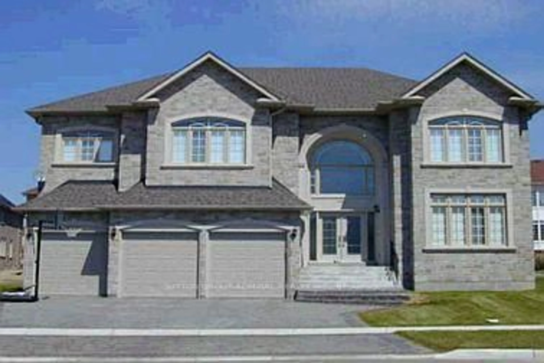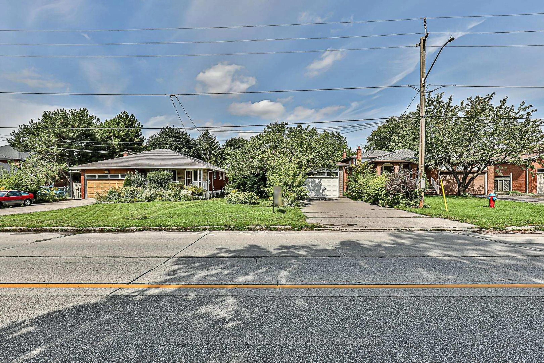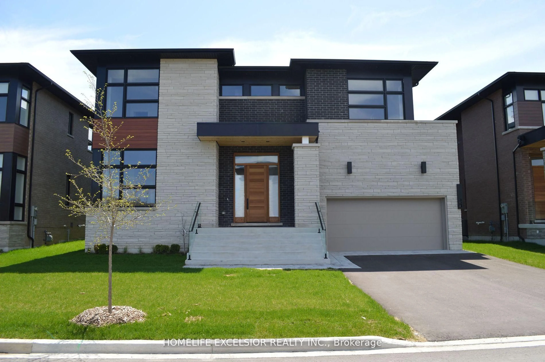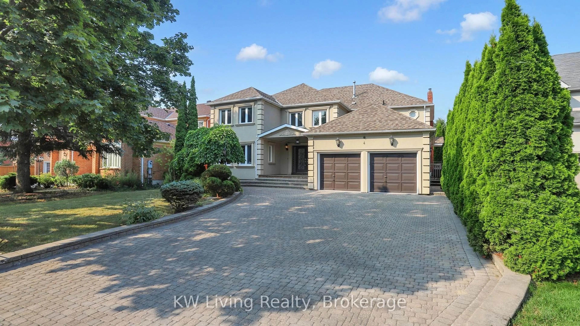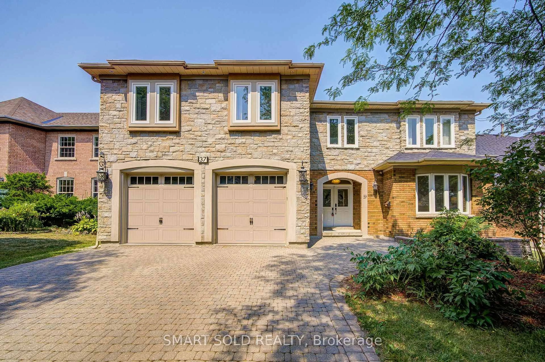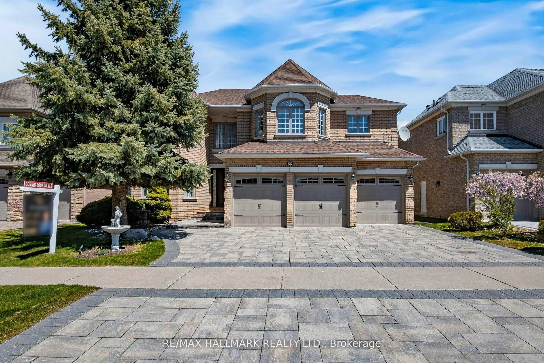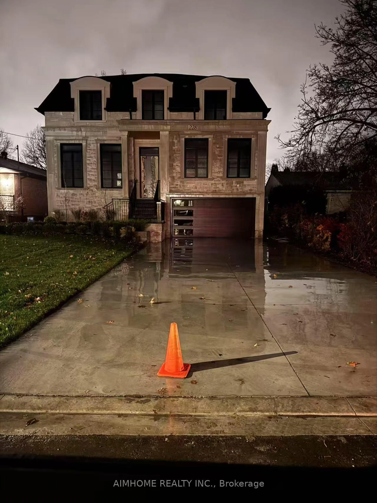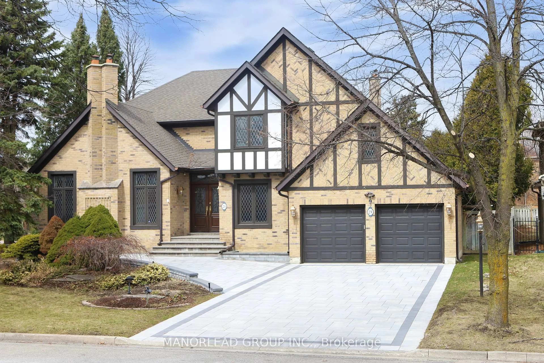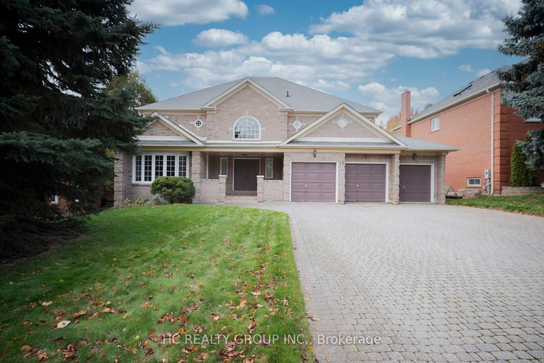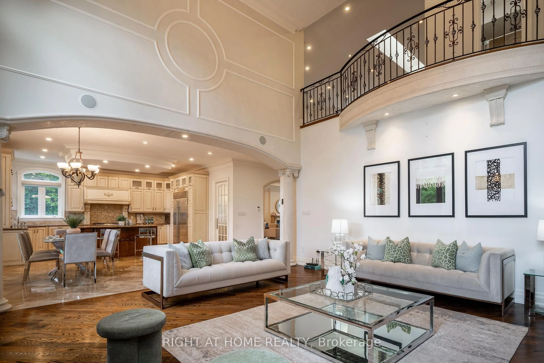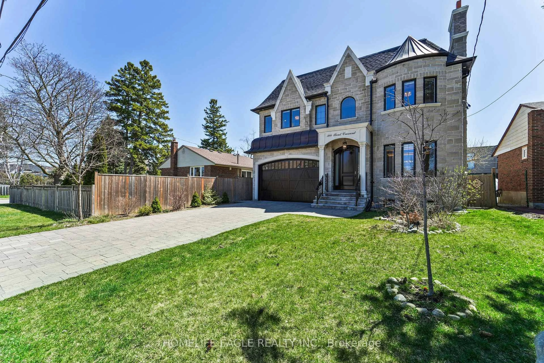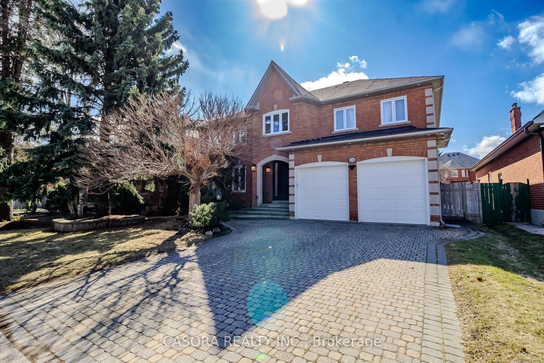93 Oak Ave, Richmond Hill, Ontario L4C 6R6
Contact us about this property
Highlights
Estimated valueThis is the price Wahi expects this property to sell for.
The calculation is powered by our Instant Home Value Estimate, which uses current market and property price trends to estimate your home’s value with a 90% accuracy rate.Not available
Price/Sqft$773/sqft
Monthly cost
Open Calculator
Description
Set on a rare 244-foot deep south-facing lot, this South-Richvale home offers space, comfort, and convenience for today's family. With 4 generously sized bedrooms, each with an ensuite, everyone has the room and privacy they need. You'll appreciate the thoughtful main-floor layout and custom kitchen, designed to bring people together, whether its family dinners, weekend gatherings, or entertaining friends. Sunlight fills the principal rooms, creating a warm and inviting atmosphere throughout. The finished basement with walk-up adds valuable flexibility, with space for recreation, a home office, or extended family living, and easy access to the backyard. Outside, the extraordinary lot depth provides endless possibilities, from gardens to play areas to a quiet retreat surrounded by greenery. Admired for its mature trees, generous lots, and strong sense of community, South-Richvale is the ideal place to call home with excellent schools, nearby parks, and convenient access to shopping, transit, and major routes - everything a family needs within reach. A rare chance to enjoy a spacious family home on a one-of-a-kind lot in one of Richmond Hill's most desirable neighbourhoods.
Property Details
Interior
Features
Main Floor
Dining
5.46 x 3.94hardwood floor / French Doors / Crown Moulding
Kitchen
3.94 x 3.64Tile Floor / Stainless Steel Appl / Granite Counter
Breakfast
6.67 x 2.88Tile Floor / W/O To Deck / Open Concept
Family
5.76 x 3.94hardwood floor / Gas Fireplace / W/O To Yard
Exterior
Features
Parking
Garage spaces 2
Garage type Built-In
Other parking spaces 6
Total parking spaces 8
Property History
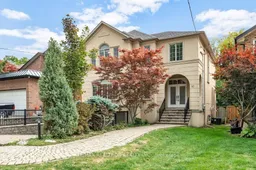 38
38
