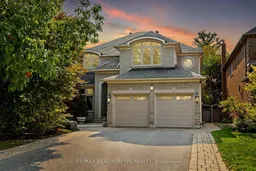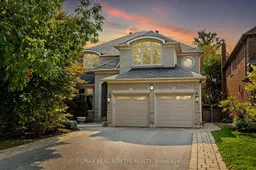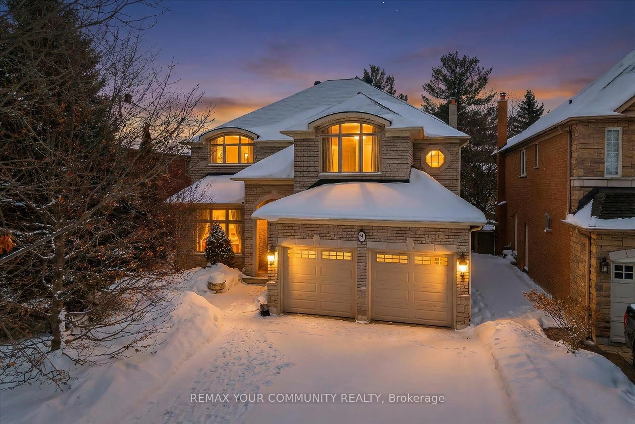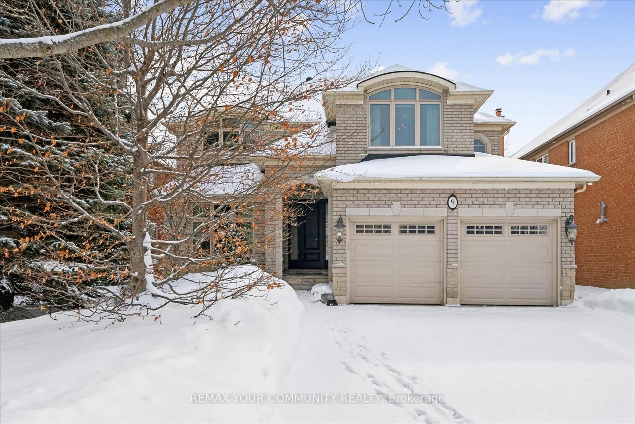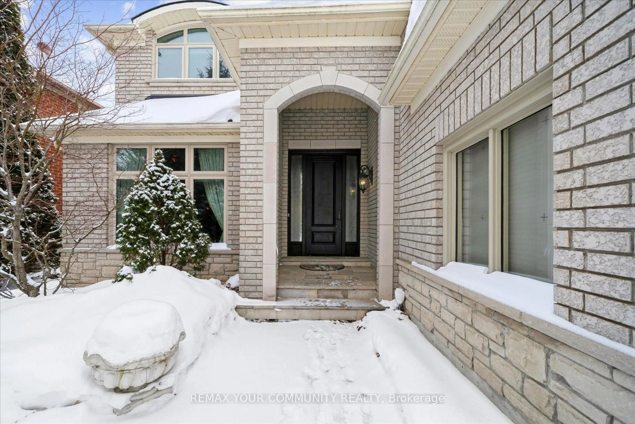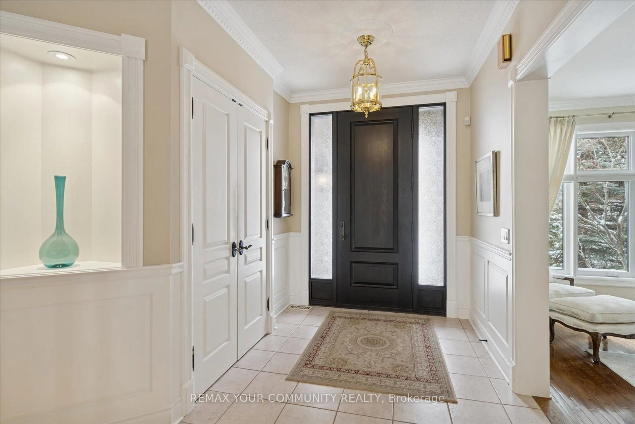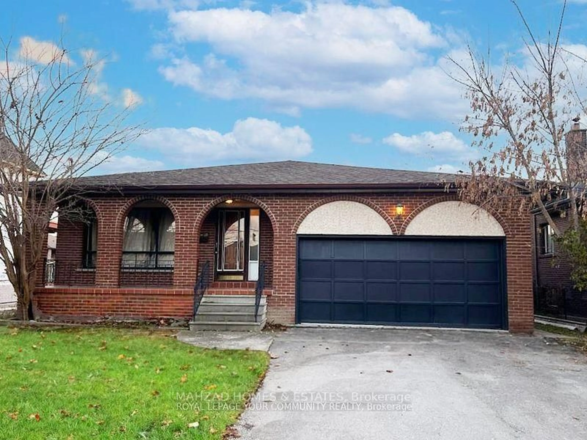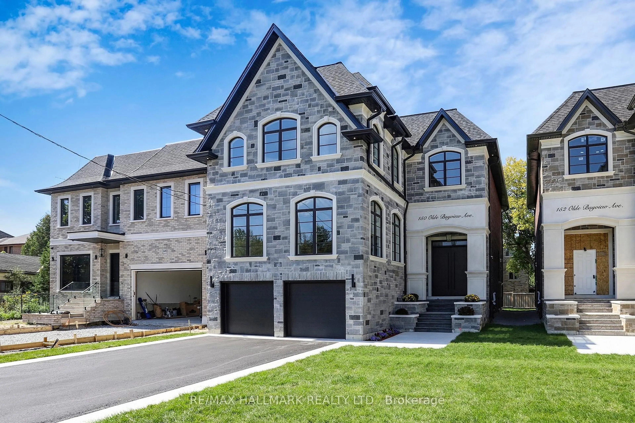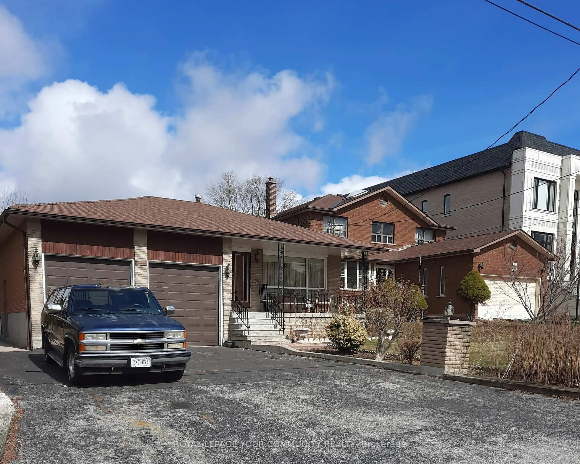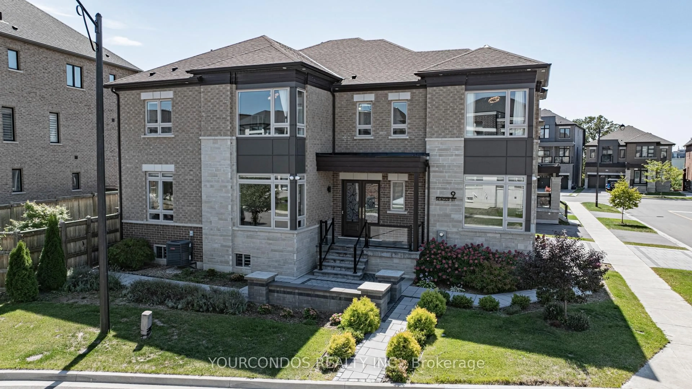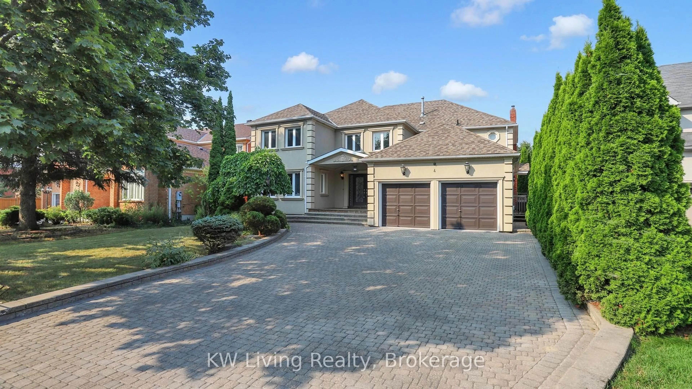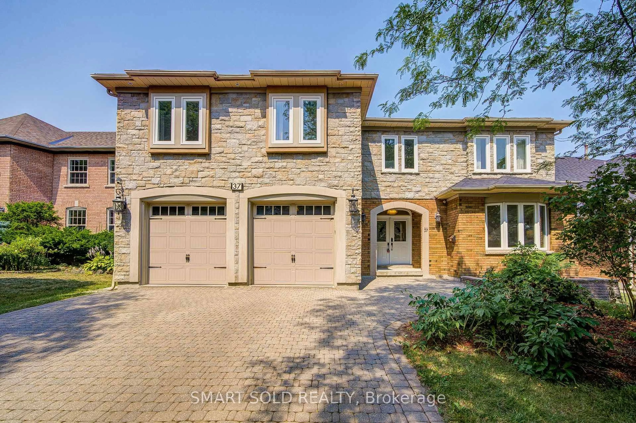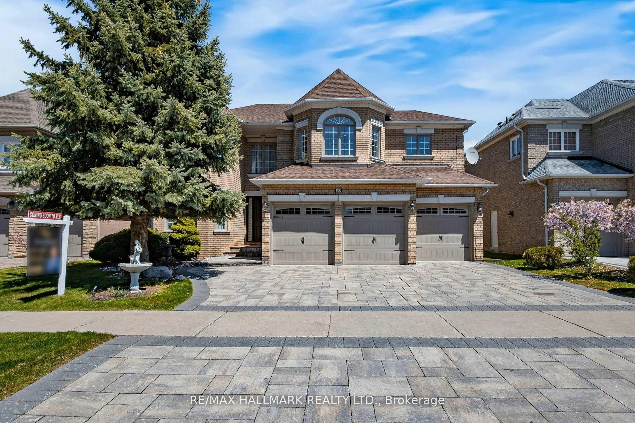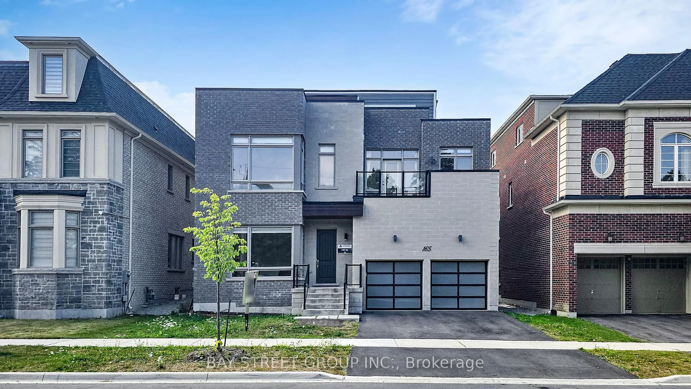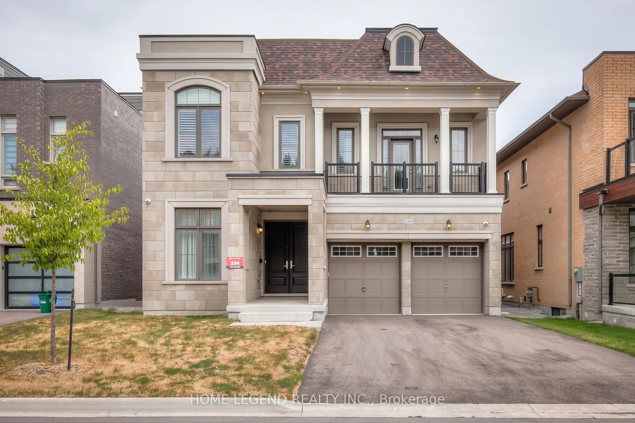9 Winterport Crt, Richmond Hill, Ontario L4C 9V6
Contact us about this property
Highlights
Estimated valueThis is the price Wahi expects this property to sell for.
The calculation is powered by our Instant Home Value Estimate, which uses current market and property price trends to estimate your home’s value with a 90% accuracy rate.Not available
Price/Sqft$582/sqft
Monthly cost
Open Calculator
Description
Welcome to 9 Winterport Court, a beautiful family home combining elegance & comfort. Nestled on an extra deep 50' x 197' lot, on a quiet court, in one of Richmond Hill's most desirable neighbourhoods. This exquisite residence offers a thoughtfully designed layout with generous principal rooms, ideal for both everyday living and entertaining. A bright foyer welcomes you into an elegant living and dining area, open-concept kitchen with ample cabinetry, quality appliances (sub zero fridge) and breakfast area overlooking the patio and backyard, seamlessly connecting to a warm and inviting family room. With over 3500 sq. ft. above grade of living space, this home boasts solid hardwood floors on both levels, sun filled principal rooms, and custom kitchen combined with cozy family room. Upstairs offers 2nd floor laundry (could be converted back to 5th bdrm), and well-proportioned bedrooms, a comfortable primary retreat with a his & hers walk-in closets and a private ensuite bath with heated floors, providing the perfect space to unwind. Additional bedrooms with walk-in closets & shared ensuite baths with heated floors, offer flexibility for growing families, guests, or home office needs. The finished lower level expands the living space, ideal for recreation, a media room, gym, or play area. Step outside to enjoy a private backyard perfect for gatherings, gardening, or relaxing evenings with family and friends. Property also features upgraded triple pane windows, 2 car garage, ample driveway parking, hot/cold outdoor taps. Located close to top-rated schools, parks, trails, shopping, restaurants, and transit options, with easy access to major highways, this home combines suburban tranquility with urban convenience. Whether you are upsizing, relocating, or searching for the perfect long-term family home, 9 Winterport Court presents a wonderful opportunity to live in a welcoming, established community while enjoying comfort, space, and convenience in one exceptional package.
Property Details
Interior
Features
Main Floor
Office
4.24 x 3.2B/I Desk / B/I Shelves / hardwood floor
Living
3.66 x 4.84hardwood floor / Sunken Room
Dining
3.66 x 4.07hardwood floor / Formal Rm
Kitchen
5.62 x 3.93B/I Dishwasher / Ceiling Fan / Tile Floor
Exterior
Features
Parking
Garage spaces 2
Garage type Built-In
Other parking spaces 4
Total parking spaces 6
Property History
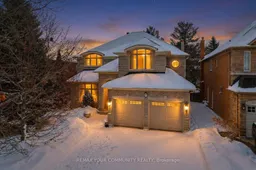 50
50