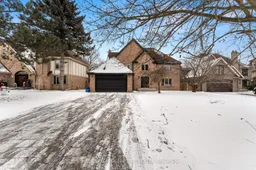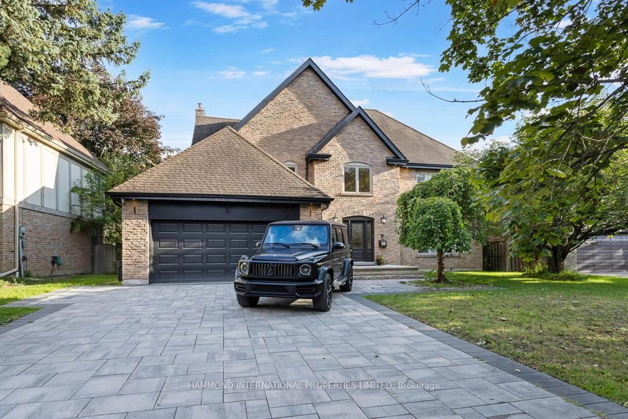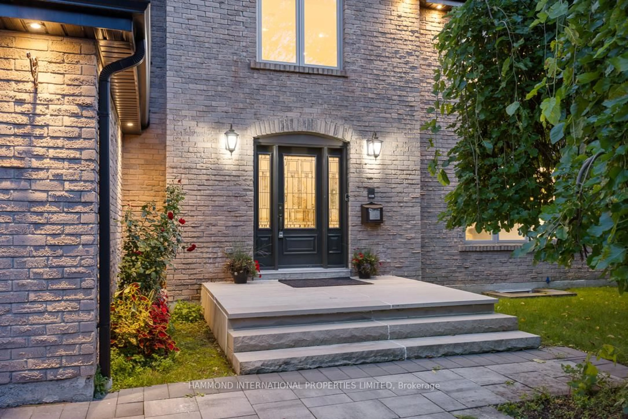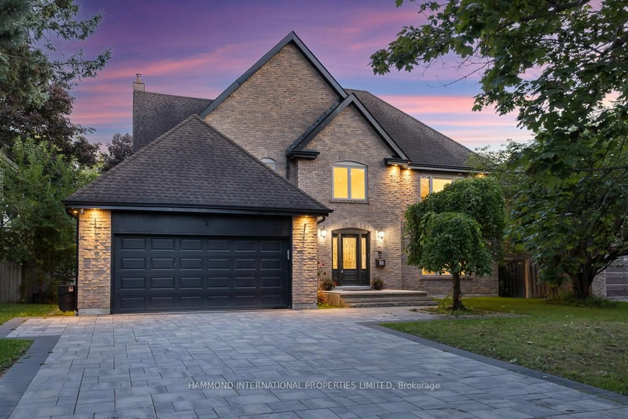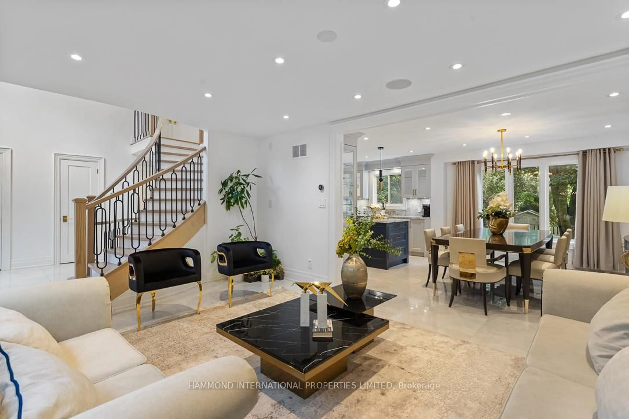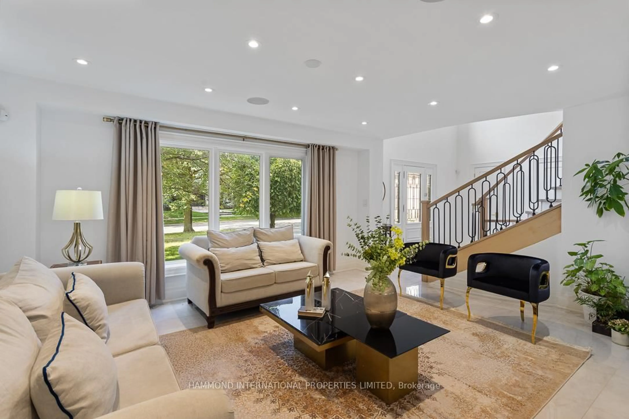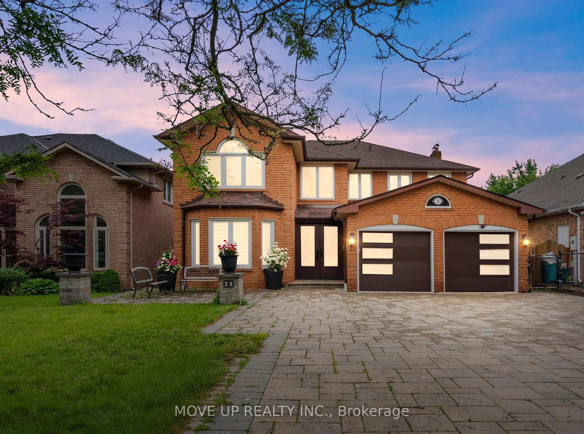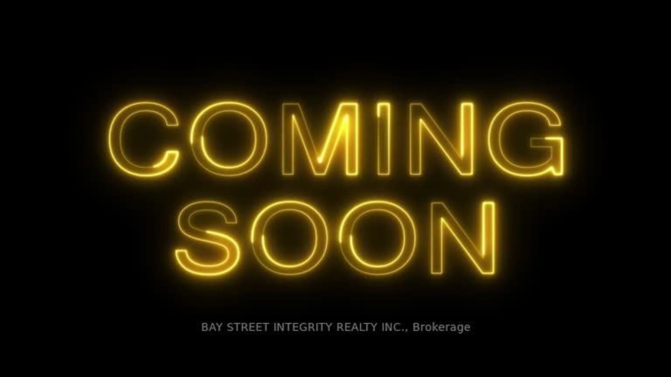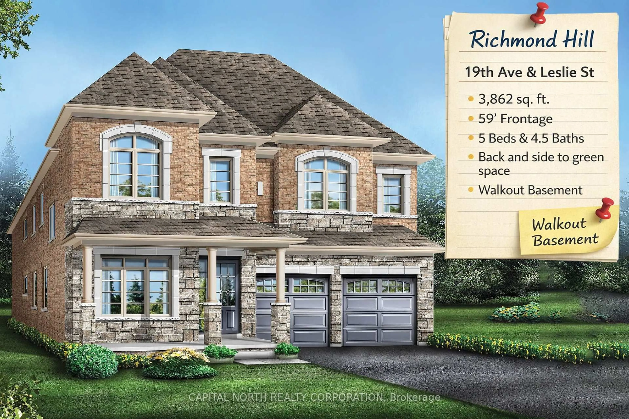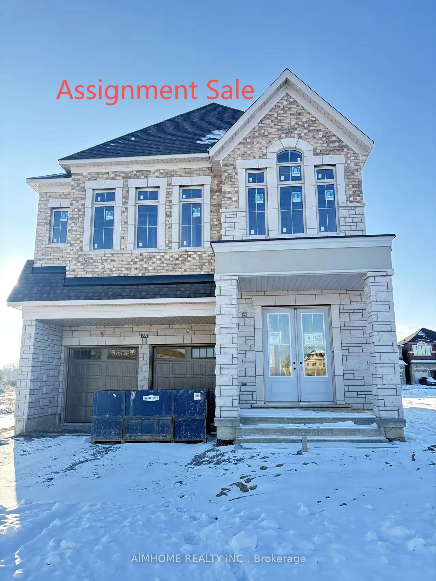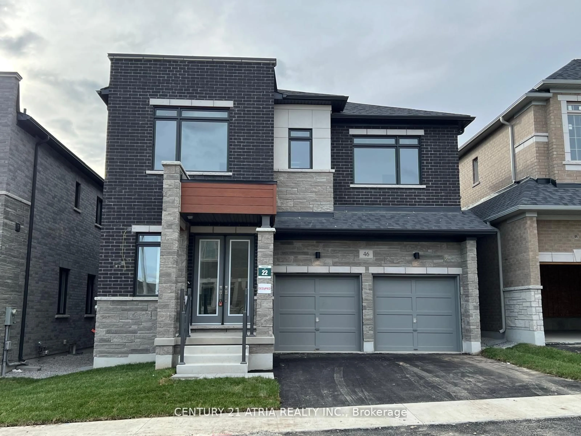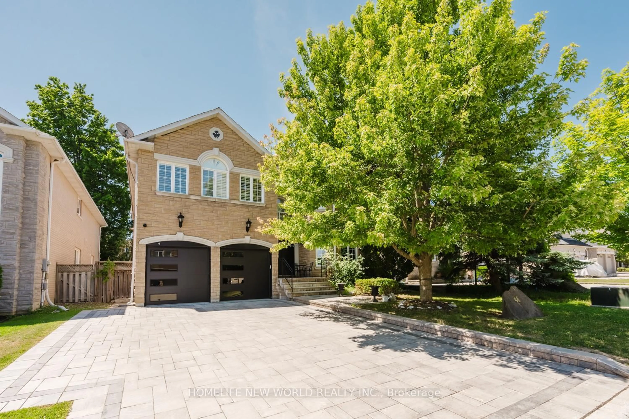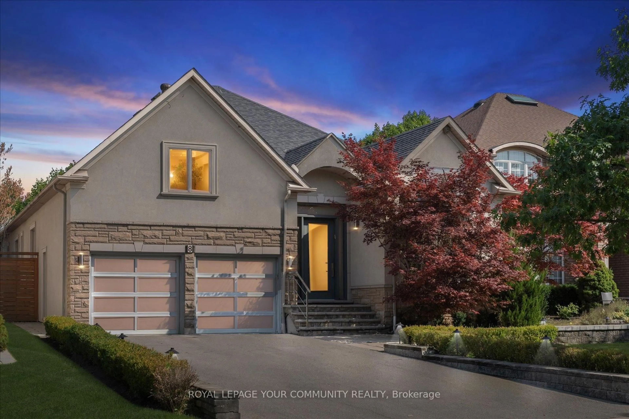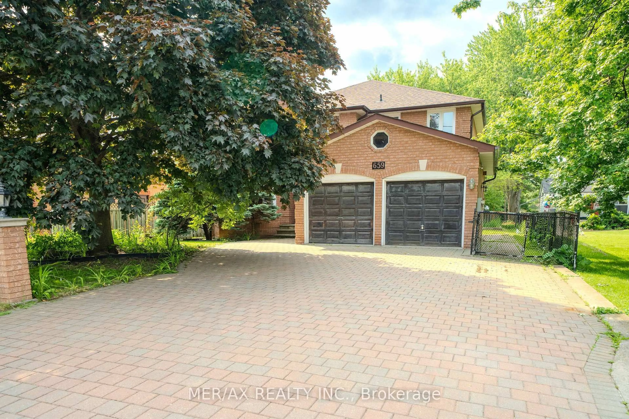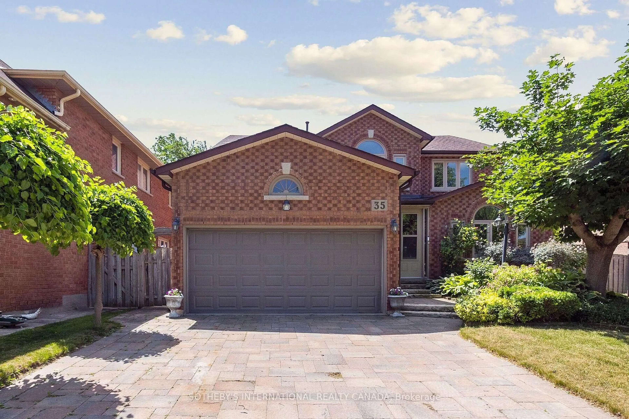108 Winchester Lane, Richmond Hill, Ontario L4C 6Y7
Contact us about this property
Highlights
Estimated valueThis is the price Wahi expects this property to sell for.
The calculation is powered by our Instant Home Value Estimate, which uses current market and property price trends to estimate your home’s value with a 90% accuracy rate.Not available
Price/Sqft$1,056/sqft
Monthly cost
Open Calculator
Description
Welcome to 108 Winchester, South RichvaleThe Winchester ResidenceSituated in one of Richmond Hills most prestigious enclaves, this modern transitional residence has been beautifully renovated to blend timeless elegance with contemporary design. Every detail has been thoughtfully curated, creating a home that is both refined and inviting.The heart of the home is the designer kitchen a true showpiece featuring custom cabinetry, sleek finishes, and professional-grade appliances. Perfect for both everyday living and entertaining, it flows seamlessly into open and sunlit living spaces.Generous principal rooms, elevated ceilings, and bespoke finishes enhance the sense of sophistication, while the modern layout brings ease and comfort to family living. South Richvales tree-lined streets and proximity to top schools, parks, and fine amenities make this location second to none.108 Winchester is more than a residence it is a lifestyle of distinction in one of Richmond Hills most coveted neighbourhoods.A world of magnificence awaits!
Property Details
Interior
Features
Main Floor
Dining
4.24 x 3.61Picture Window / O/Looks Backyard / Open Concept
Family
5.77 x 4.24W/O To Deck / Gas Fireplace / hardwood floor
Living
5.17 x 3.86Tile Floor / Picture Window / Open Concept
Kitchen
5.56 x 4.24Centre Island / B/I Appliances / Tile Floor
Exterior
Features
Parking
Garage spaces 2
Garage type Attached
Other parking spaces 6
Total parking spaces 8
Property History
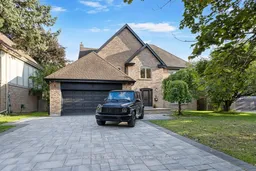 40
40