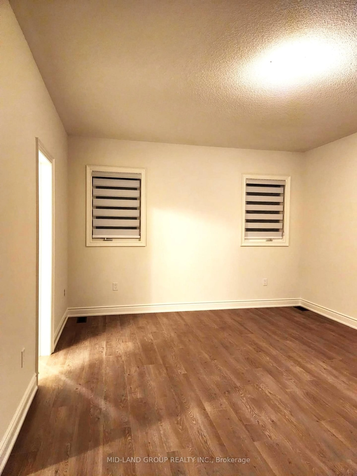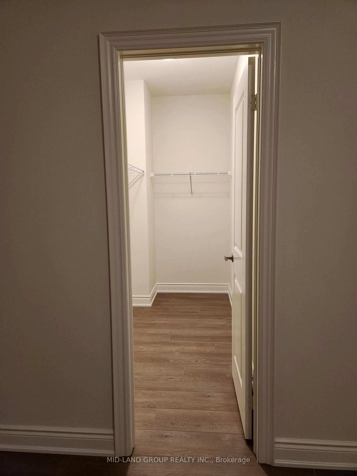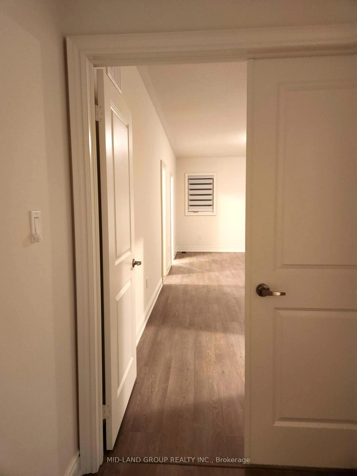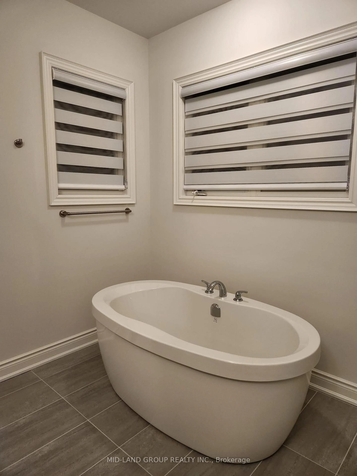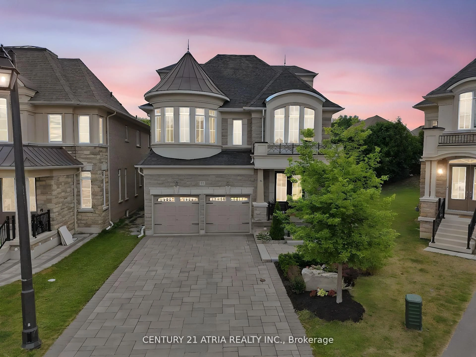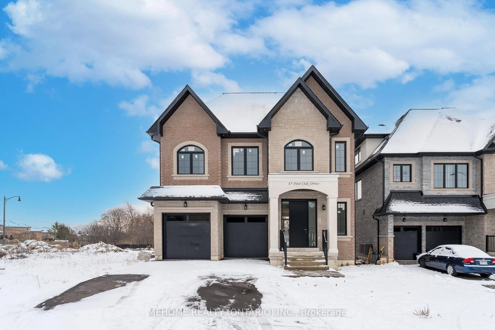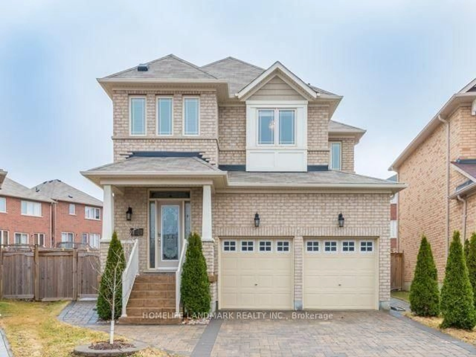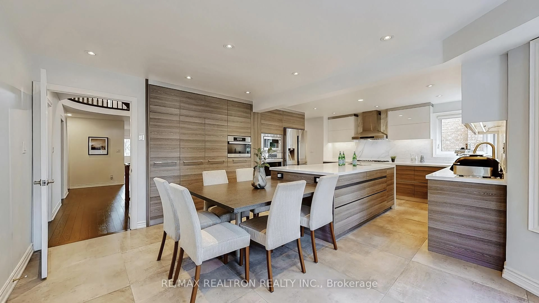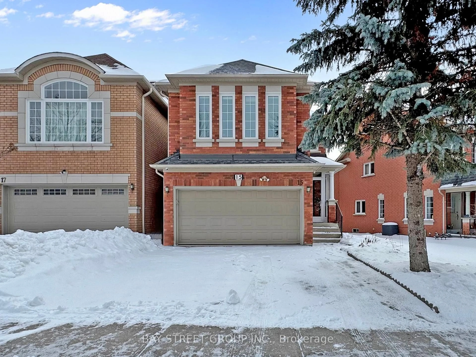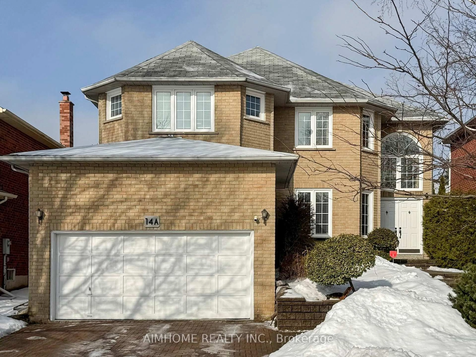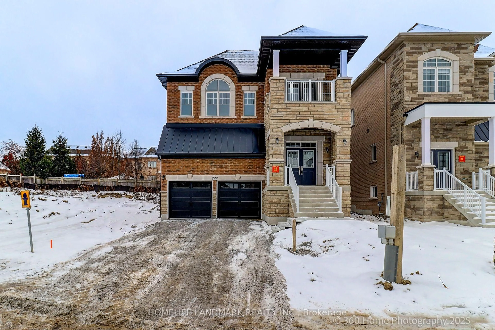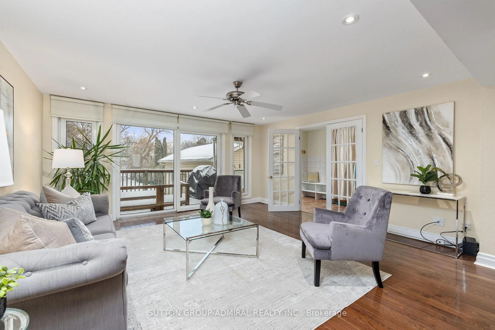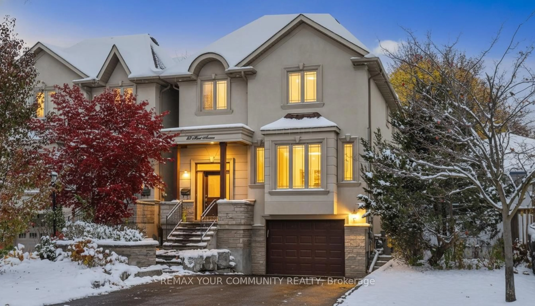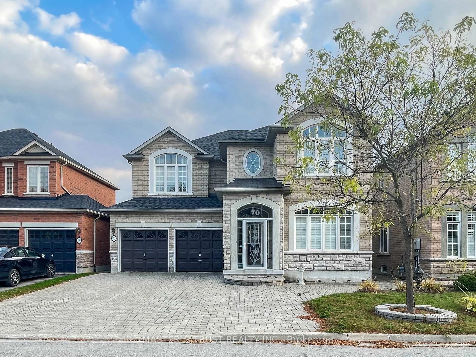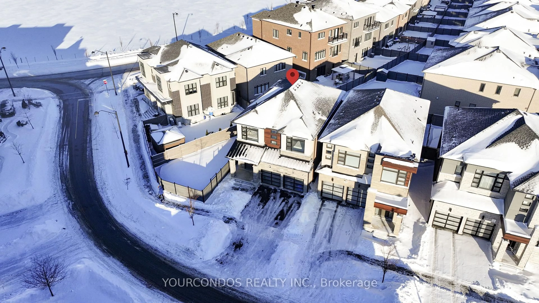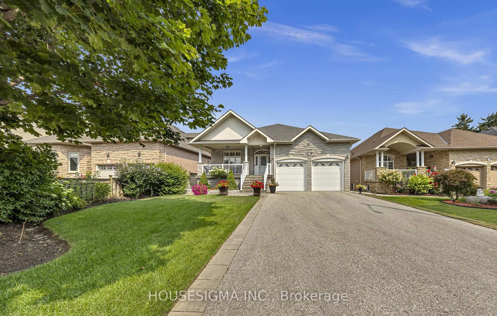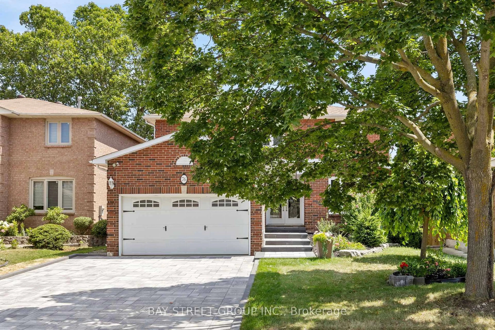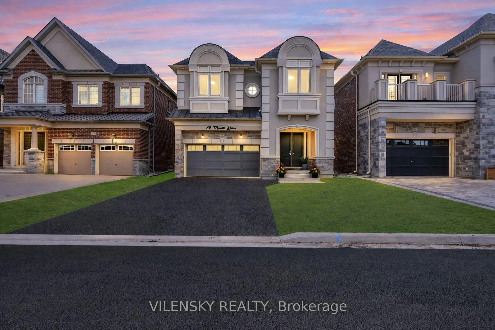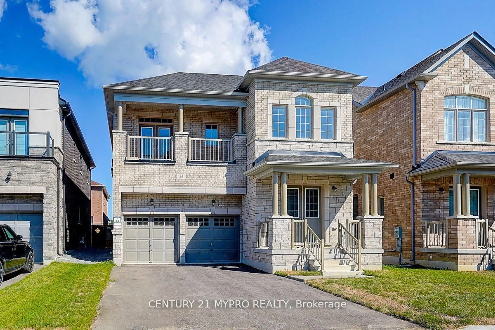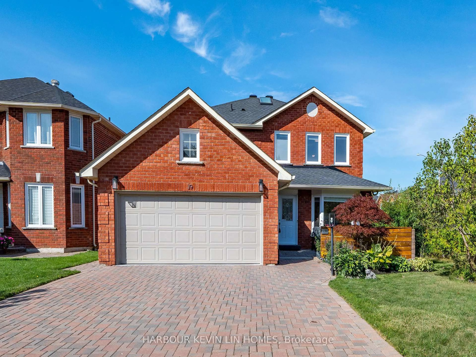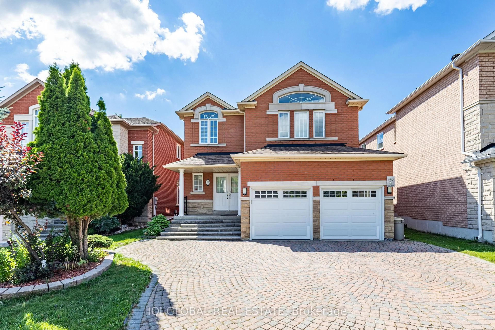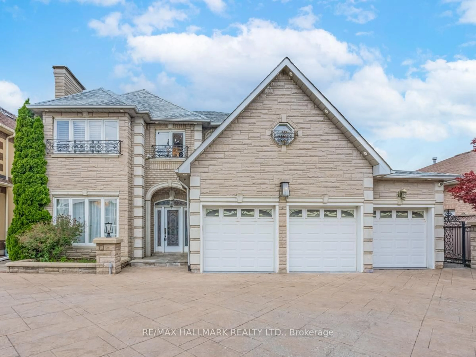73 Boccella Cres, Richmond Hill, Ontario L4B 0J2
Contact us about this property
Highlights
Estimated valueThis is the price Wahi expects this property to sell for.
The calculation is powered by our Instant Home Value Estimate, which uses current market and property price trends to estimate your home’s value with a 90% accuracy rate.Not available
Price/Sqft$773/sqft
Monthly cost
Open Calculator
Description
Discover luxury living in this stunning brand new double garage detached home in the prestigious Legacy Hill community by Greenpark, Offering 3,047 sq. ft. above grade (per Bldr) of elegant living space, this home features 4 bedrooms with a den or sitting area, and a main floor office/library, with thousands of upgrades. Upgraded Hardwood Floors on G/F and Laminated Floor on 2nd/F, Hardwood Stairs, and enlarged basement windows. The gourmet kitchen boasts ceiling-height cabinetry, granite countertop with double sinks, quipped with brand new stainless steel appliances (Fridge/Stove/Dishwasher) . 24'x12' upgrade tiles on G/Fl. Upstairs M/Br comes with two walk-in closets, a spa-inspired 5-pcs ensuite with quartz countertop and under mount double sink, freestanding tub and oversized glass shower. 2nd/Br also equipped with 3 pcs ensuite and walk-in closet. A versatile flex room offers endless possibilities, it can be your study room or just a sitting area or convert into a 5th Bedroom. Too many upgrades to list! Minutes to Hwy 404 & 407, close to all amenities, shops restaurants, parks and community centre. Zoned for top schools: Bayview Hill Elementary, Alexander Mackenzie High School, and Bayview Secondary (IB Program), truly an exceptional ready to move in family home.
Property Details
Interior
Features
2nd Floor
Primary
5.49 x 3.96Laminate / 5 Pc Ensuite / W/I Closet
3rd Br
3.66 x 3.35Semi Ensuite / Laminate
2nd Br
3.89 x 3.66W/I Closet / Laminate / 4 Pc Ensuite
4th Br
4.27 x 3.35Semi Ensuite / Laminate
Exterior
Features
Parking
Garage spaces 2
Garage type Built-In
Other parking spaces 2
Total parking spaces 4
Property History

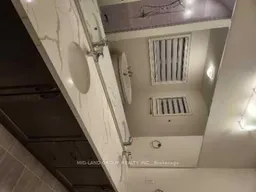 32
32

