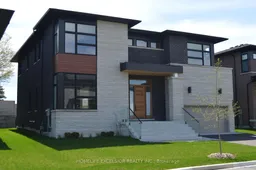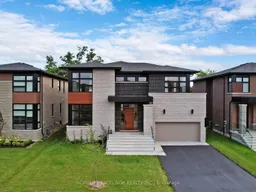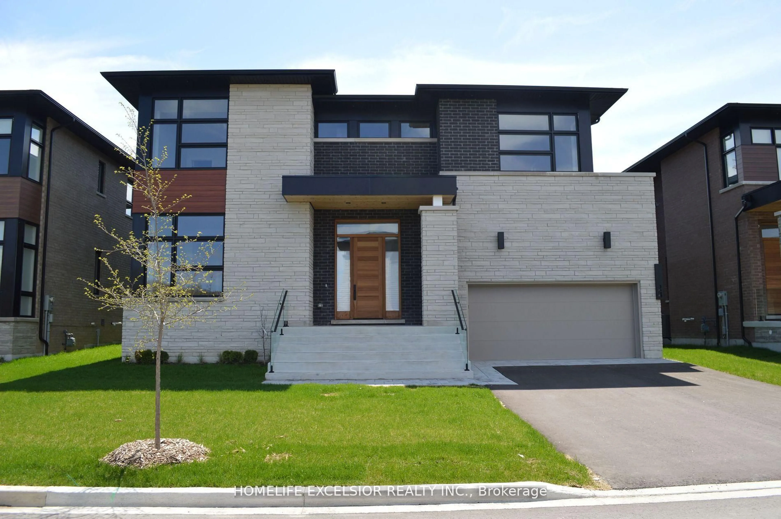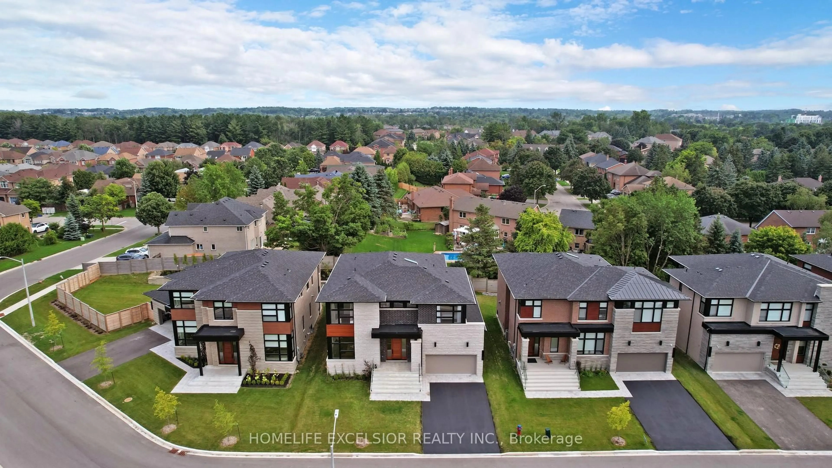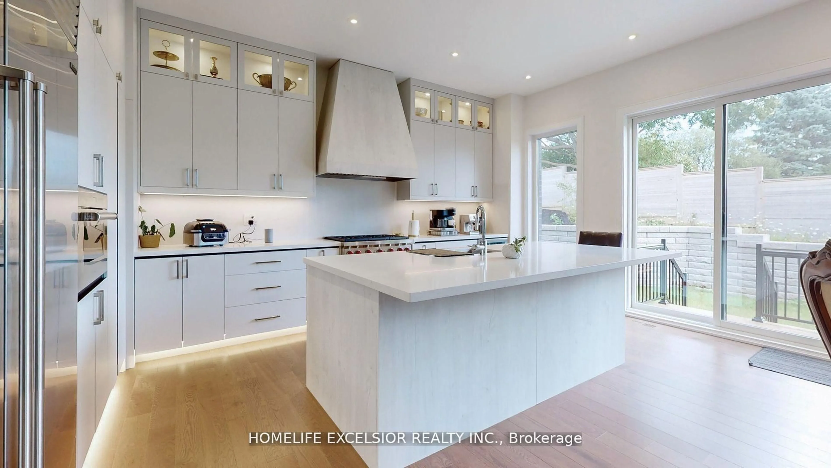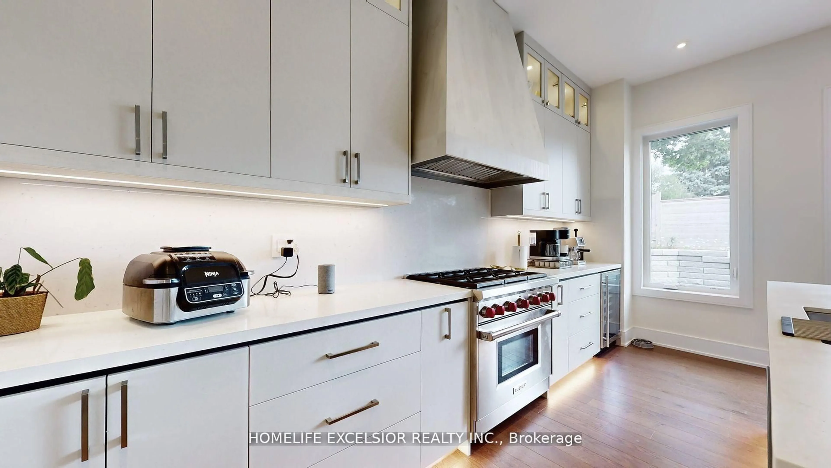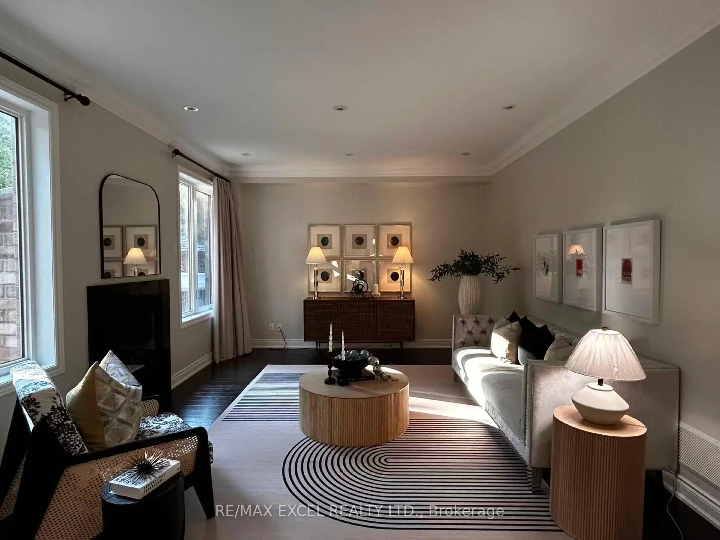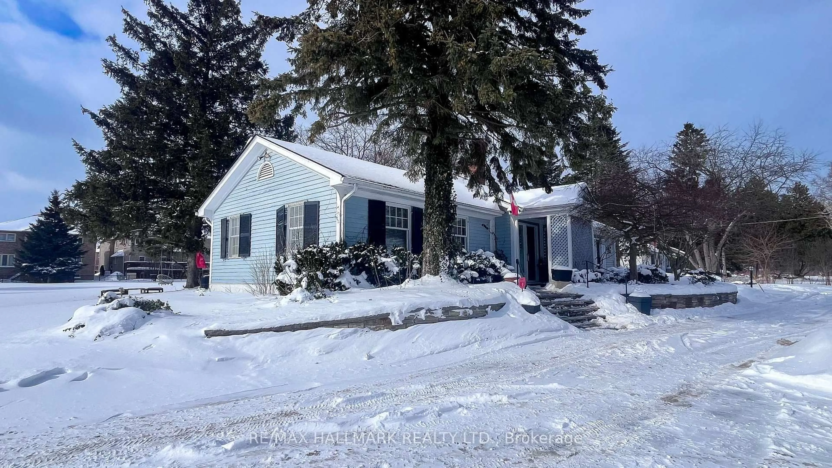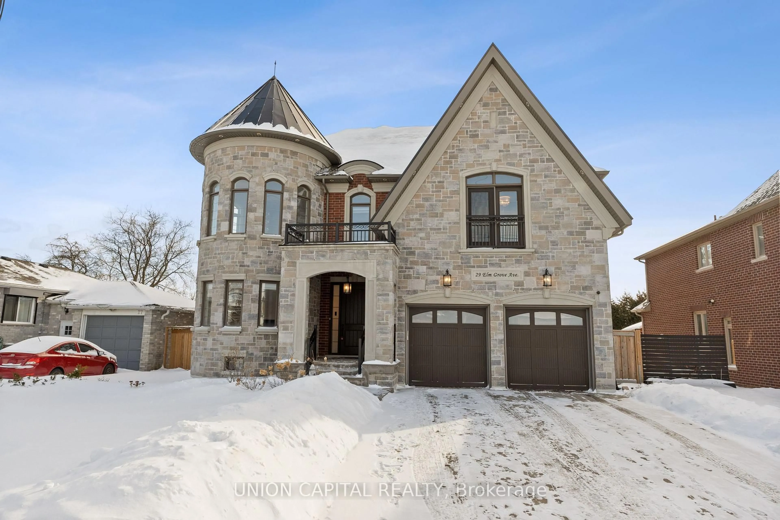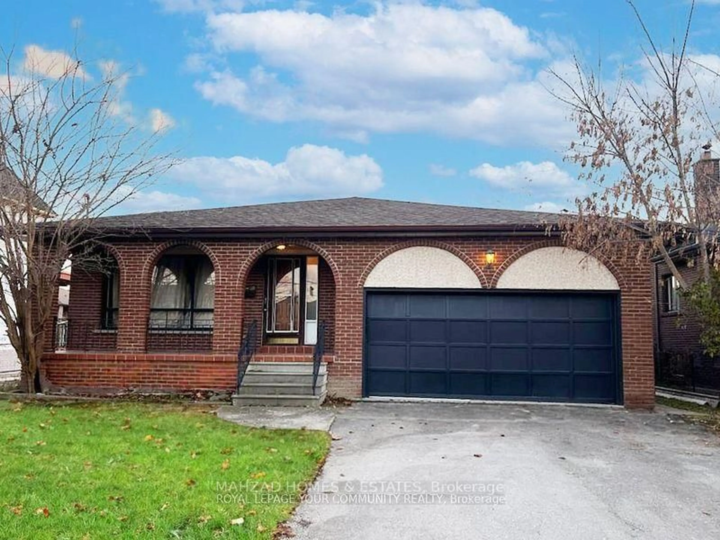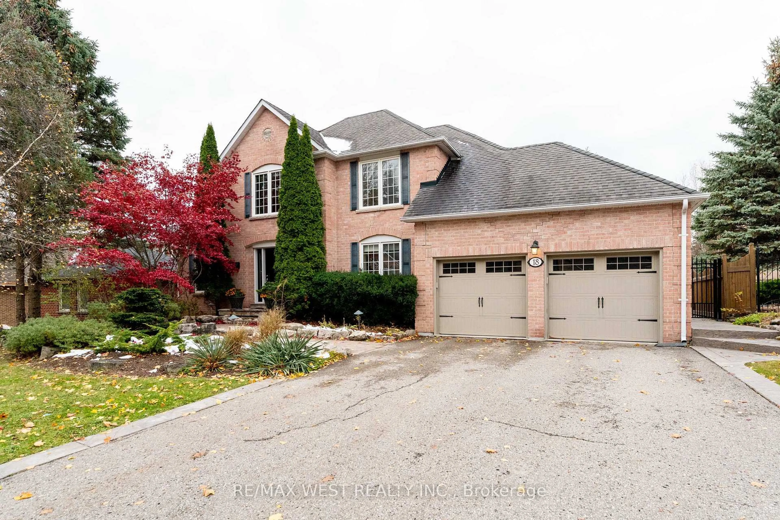24 Limerick St, Richmond Hill, Ontario L4E 3W9
Contact us about this property
Highlights
Estimated valueThis is the price Wahi expects this property to sell for.
The calculation is powered by our Instant Home Value Estimate, which uses current market and property price trends to estimate your home’s value with a 90% accuracy rate.Not available
Price/Sqft$653/sqft
Monthly cost
Open Calculator
Description
Rare 60Ft Frontage 3 Car Garage (One Tandem) Front Facing Ravine Custom Built Home By Award Wining "Acorn Dev" Inspired By Renowned Architect Frank Lloyd Wright, 4861 Sq Ft Of Living Space Incl 1031 Sq Ft Bsmt, 4 Bedrms, 5 Baths, Over 200k Of Upgrades, 10' Ceilings On Main Flr, 9' On 2nd & 9' Bsmnt, Hardwood Floor Throughout, Skylight, 2nd Flr Laundry, Custom Gourmet Kitchen W Upgraded Cabinets, Granite Counter, Granite Mantel Gas Fire Place, Staircase W/Glass Railing, Custom Closets, 14' Deep Poured Concrete Porch Steps, Pot Lights, Smooth Ceilings Throughout, 8' High Interior Doors, Upgraded Garage Shelving, Gorgeous Ravine Setting. Tarion Home Warranty, Energy Star. An Exclusive Enclave Of 19 Homes Nestled In The Oak Ridges Moraine.
Property Details
Interior
Features
Main Floor
Family
5.49 x 4.57hardwood floor / Gas Fireplace / Combined W/Kitchen
Kitchen
5.49 x 2.44hardwood floor / Centre Island / W/O To Deck
Breakfast
4.88 x 3.66hardwood floor / Pantry / Combined W/Kitchen
Living
4.57 x 4.42hardwood floor / Sunken Room / Dropped Ceiling
Exterior
Features
Parking
Garage spaces 3
Garage type Attached
Other parking spaces 4
Total parking spaces 7
Property History
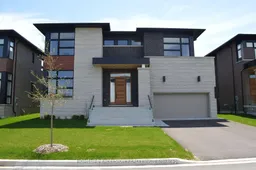 50
50