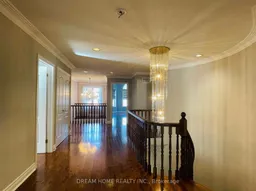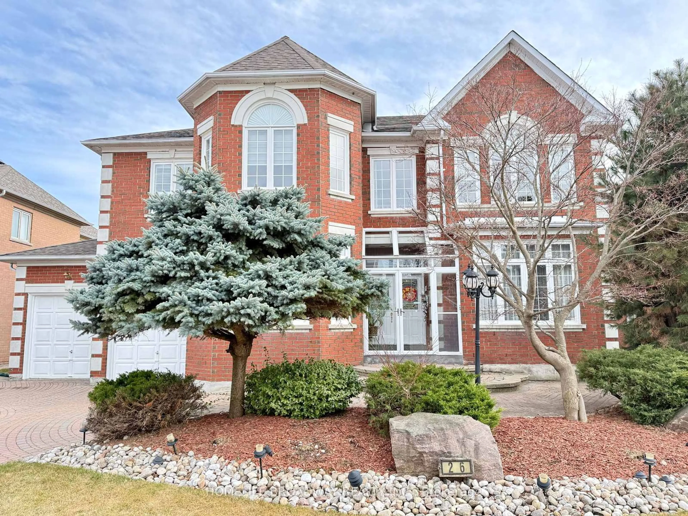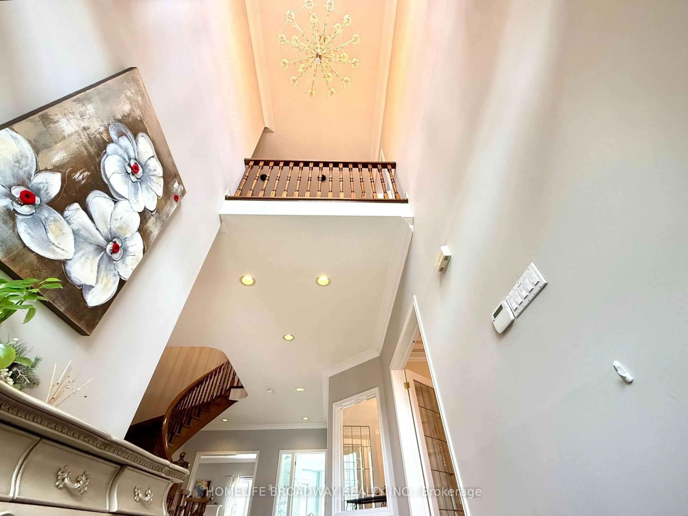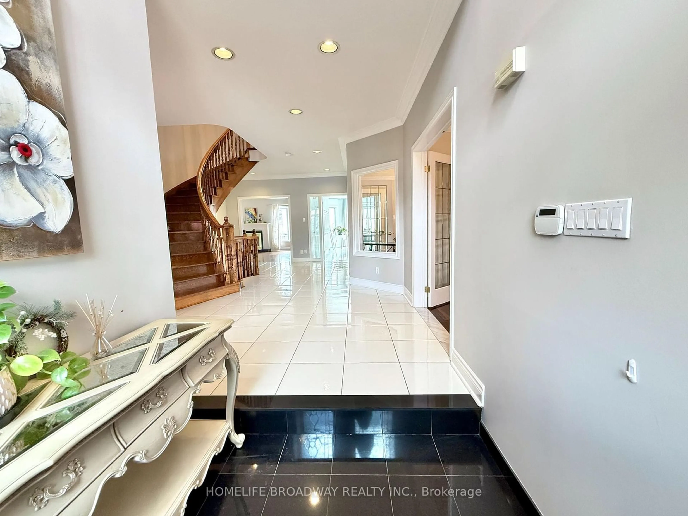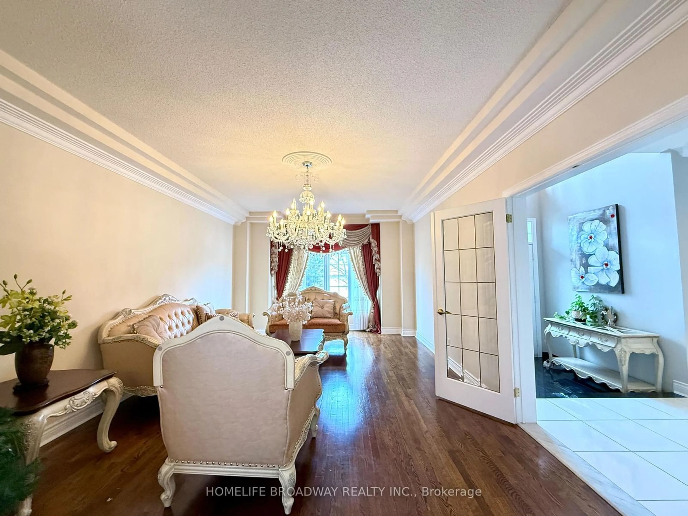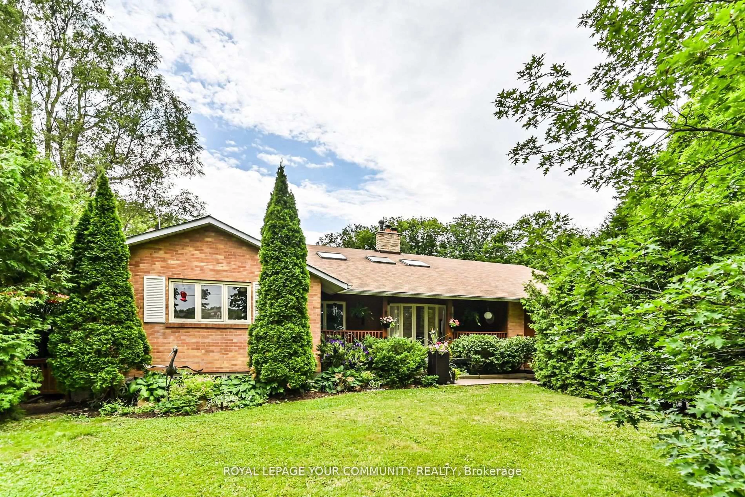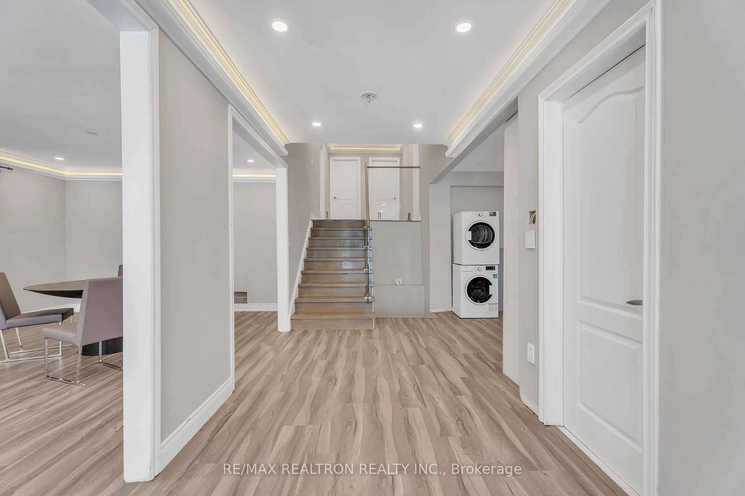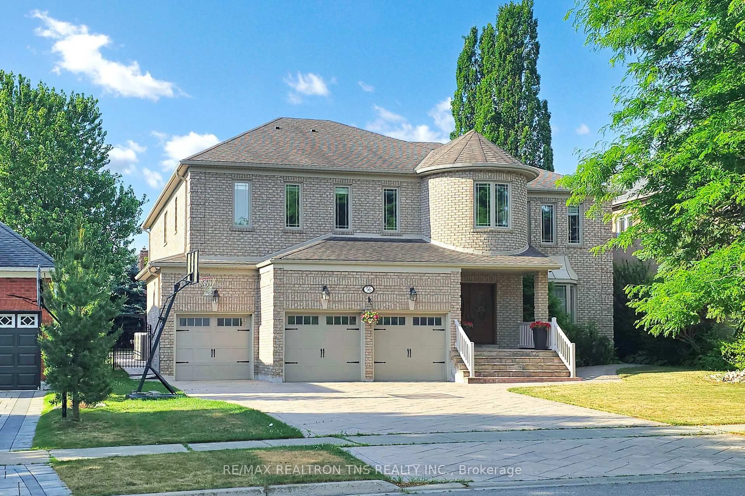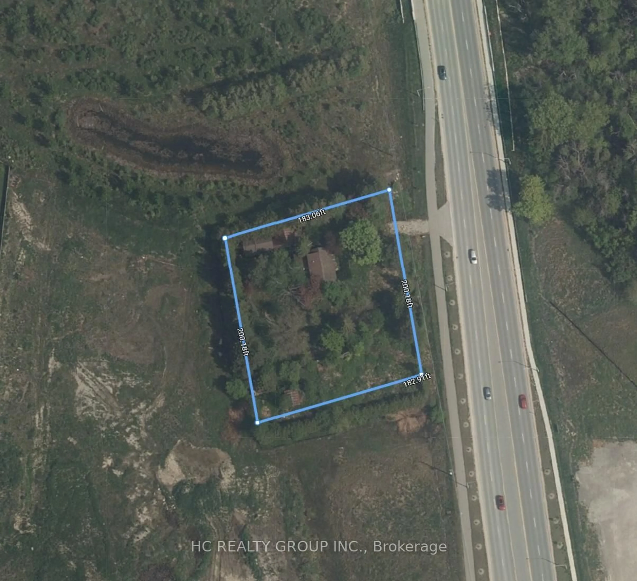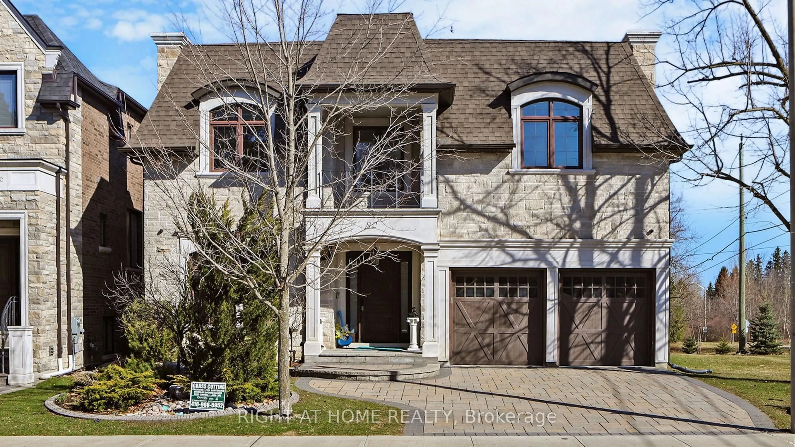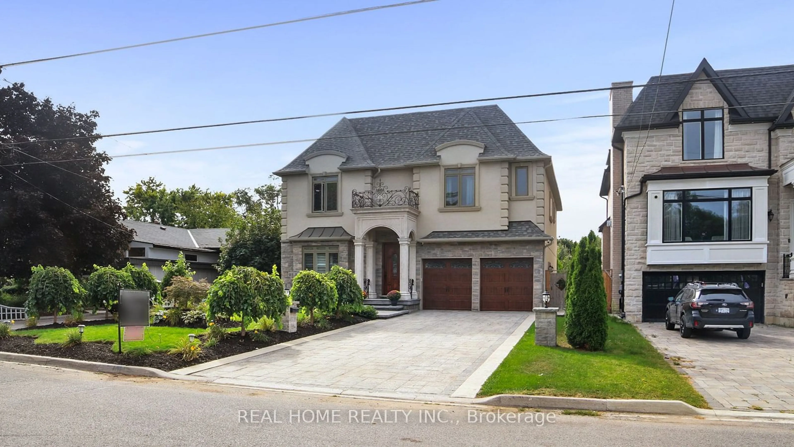26 Yellow Birch Cres, Richmond Hill, Ontario L4B 3R4
Contact us about this property
Highlights
Estimated valueThis is the price Wahi expects this property to sell for.
The calculation is powered by our Instant Home Value Estimate, which uses current market and property price trends to estimate your home’s value with a 90% accuracy rate.Not available
Price/Sqft$653/sqft
Monthly cost
Open Calculator

Curious about what homes are selling for in this area?
Get a report on comparable homes with helpful insights and trends.
*Based on last 30 days
Description
Beautifully maintained home located in the sought-after Bayview Hunt Club neighborhood Featuring 9 ft ceiling on the main floor and basement, as well as a 3-car tandem garage. Over 4,700 SF (above grade per MPAC) bright and spacious living space with hardwood flooring throughout the main and second floors. Upstairs boasts 3 spacious ensuites bedrooms and 2 semi-ensuites bedrooms. The finished basement has its own separate entrance, kitchen, a large recreation area, 2 bedrooms, and 2 full bathrooms. Conveniently located with quick access to Highways 404 and 407, and just minutes from schools, parks, shops, restaurants, banks and hospital.
Property Details
Interior
Features
Main Floor
Dining
3.974 x 11.222Crown Moulding / hardwood floor / Combined W/Living
Kitchen
6.33 x 4.5Pantry / Centre Island / W/O To Yard
Family
6.44 x 4.52Crown Moulding / hardwood floor
Library
4.75 x 3.58Crown Moulding / hardwood floor
Exterior
Features
Parking
Garage spaces 3
Garage type Attached
Other parking spaces 4
Total parking spaces 7
Property History
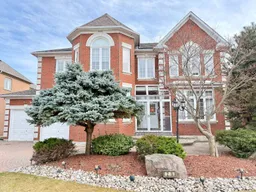 31
31