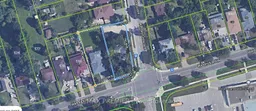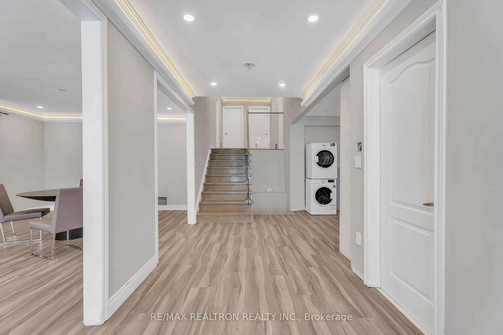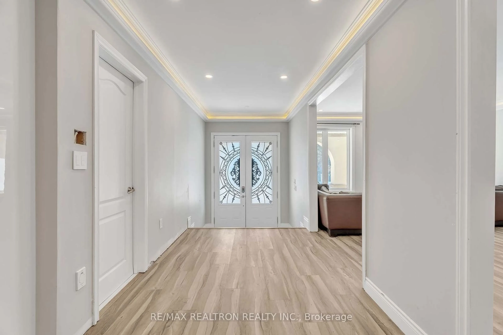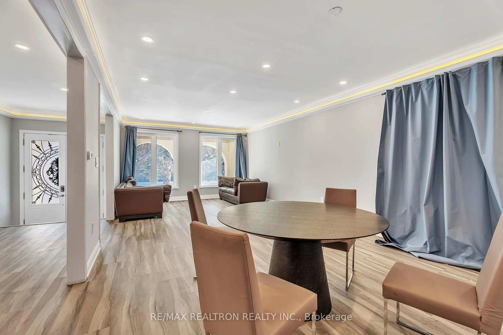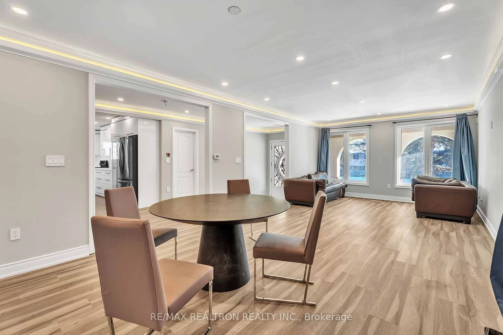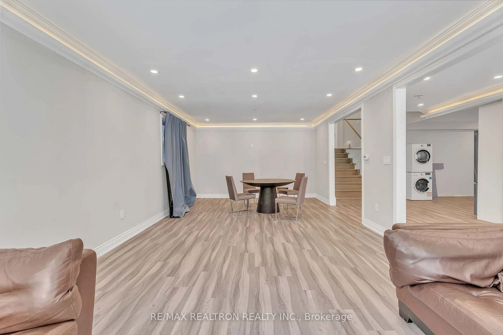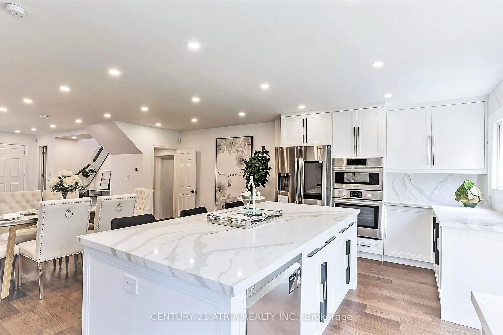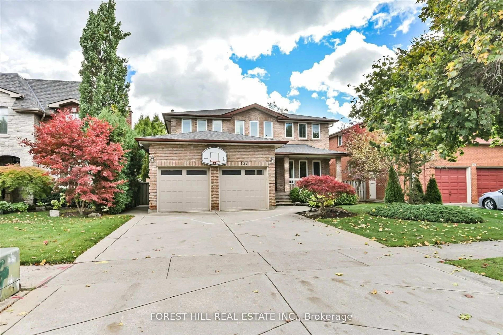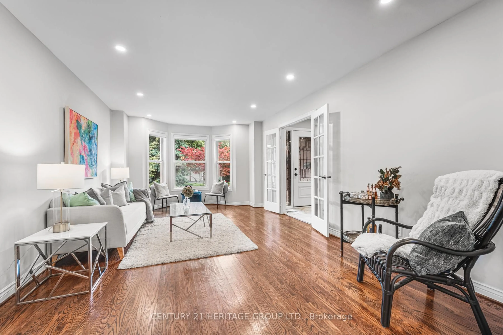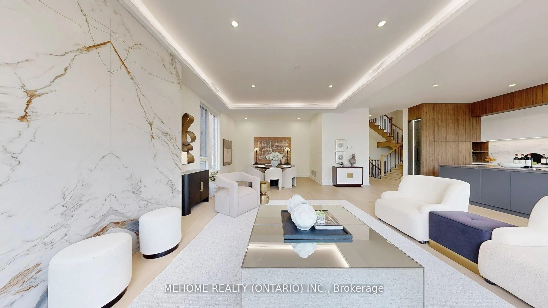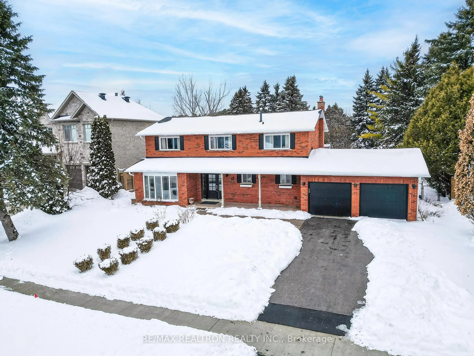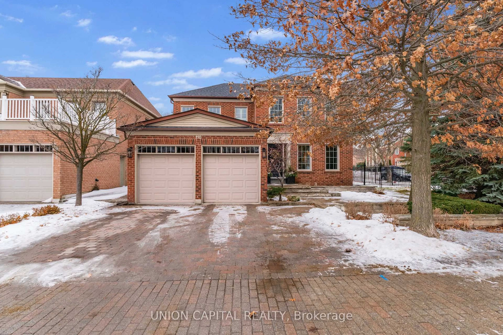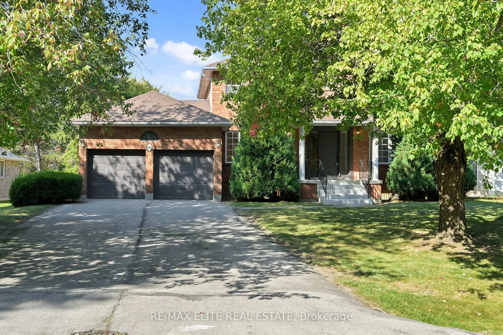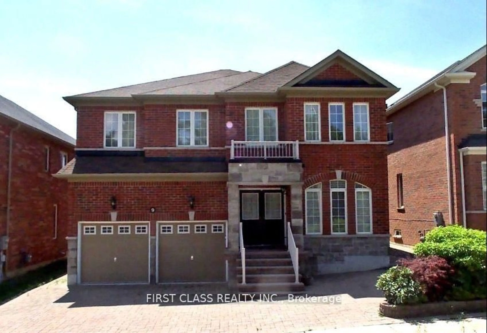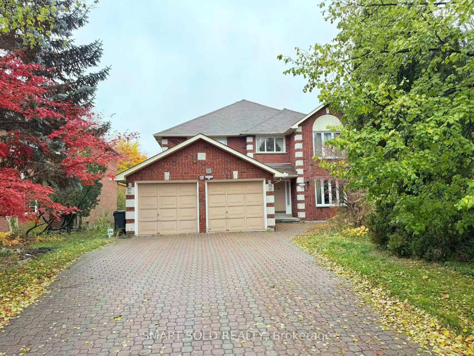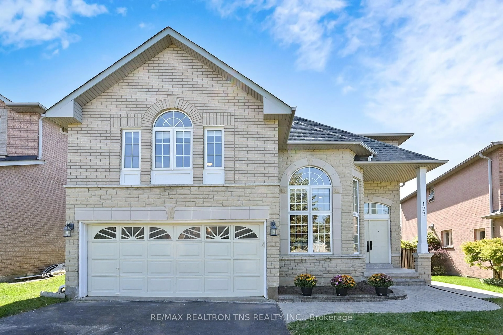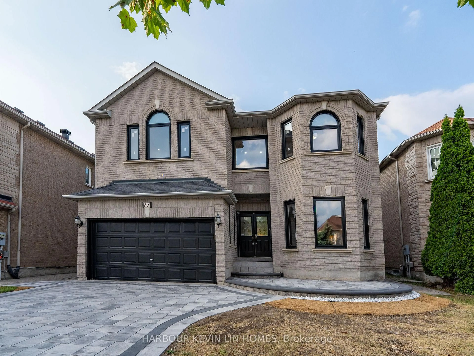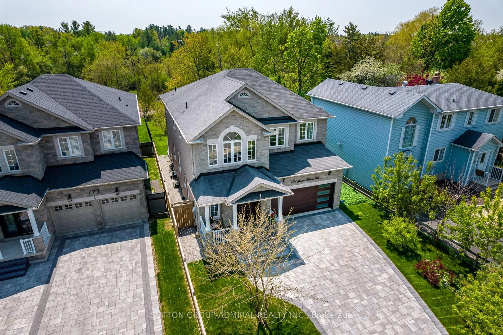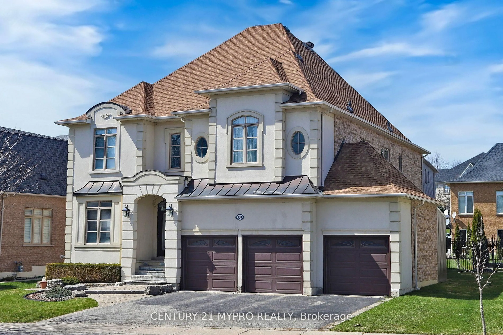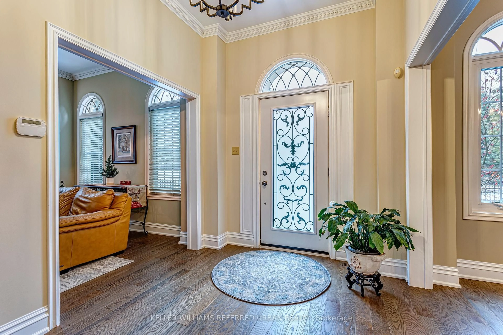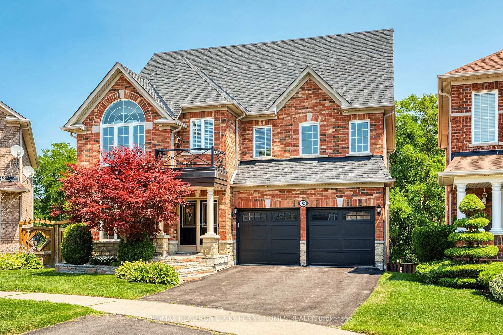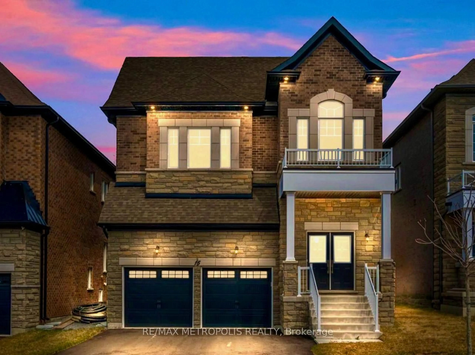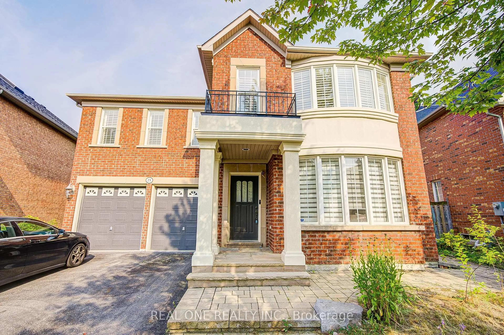116 Weldrick Rd, Richmond Hill, Ontario L4C 3V1
Contact us about this property
Highlights
Estimated valueThis is the price Wahi expects this property to sell for.
The calculation is powered by our Instant Home Value Estimate, which uses current market and property price trends to estimate your home’s value with a 90% accuracy rate.Not available
Price/Sqft$0/sqft
Monthly cost
Open Calculator
Description
A prime development and investment opportunity in the heart of Richmond Hill, just two minutes from Yonge Street. This high-potential redevelopment site must be purchased with 114 Weldrick Ave(there is option to be purchased separately as well), offering possibilities for town home development or severance into 3-4 lots. Great potential of generating rental income permonth.this property provides a strong turnkey investment while planning for future development.Fully renovated two-story back-split is thoughtfully designed with multiple units, each featuring modern finishes & private entrances. The main level offers three bedrooms and three bathrooms, including a primary suite with double walk-in closet and 3-piece ensuite. The updated kitchen boasts quartz countertops, stainless steel appliances, and an open-concep tlayout, seamlessly connecting to the bright living and dining areas, complete with pot lights throughout. The back-split unit features a walkout to a private backyard, a spacious living room with a fireplace, a full kitchen with laundry, and two bedrooms with a five-piece bathroom. The finished basement further enhances the property's value with three separate in-law suites, including one in lower level and two in the basement, each with its own private entrance to the outside. The first suite includes one bedroom, a three-piece bathroom, a wet bar, a full kitchen, and a living area with pot lights throughout. The second suite features two bedrooms, a three-piece bathroom, a full kitchen, and a spacious living area, providing ideal space for extended family or tenants. Situated in a high-demand neighborhood, just minutes from public transit, major highways, shopping, restaurants, and top-rated schools, thisproperty presents incredible potential for investors, builders, and developers.Whether you're looking to Live, Redevelop, Potential to Generate income, or hold for future appreciation, this is an unmatched opportunity in a rapidly growing community.
Property Details
Interior
Features
Main Floor
Living
8.12 x 3.96Combined W/Dining / Large Window / Pot Lights
Breakfast
6.2 x 3.59Combined W/Kitchen / Pot Lights / Laminate
Dining
8.12 x 3.96Combined W/Living / Pot Lights / Window
Kitchen
6.2 x 3.59Eat-In Kitchen / Pot Lights / W/O To Deck
Exterior
Features
Parking
Garage spaces 2
Garage type Built-In
Other parking spaces 4
Total parking spaces 6
Property History
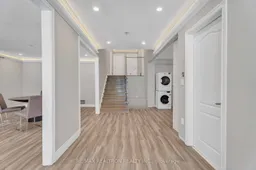 39
39