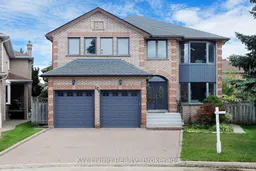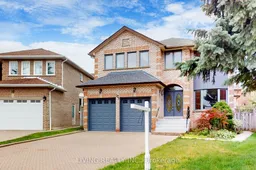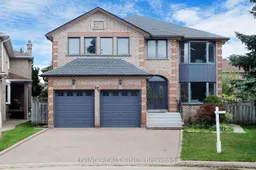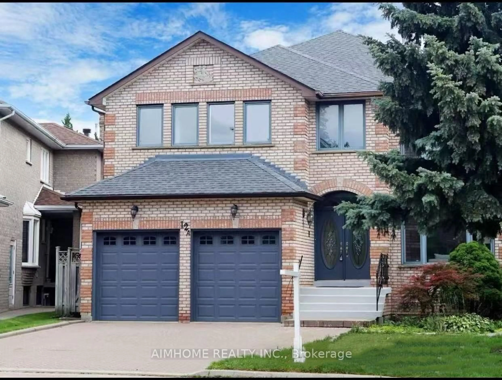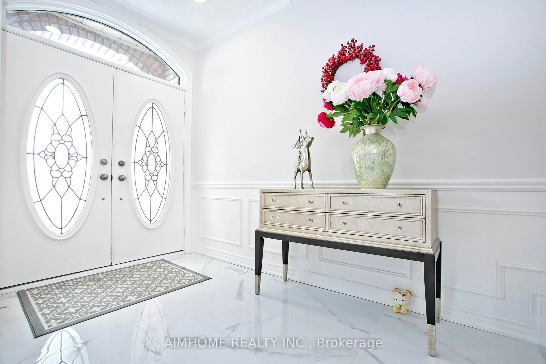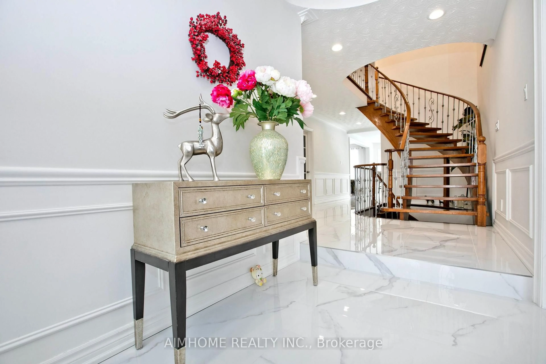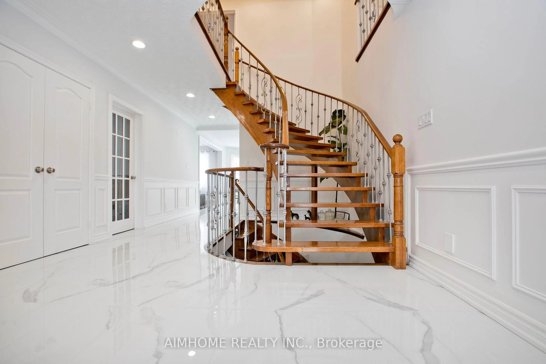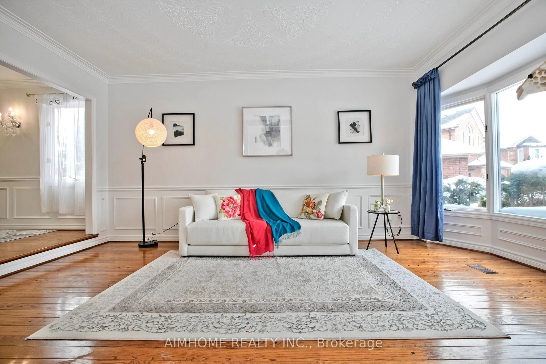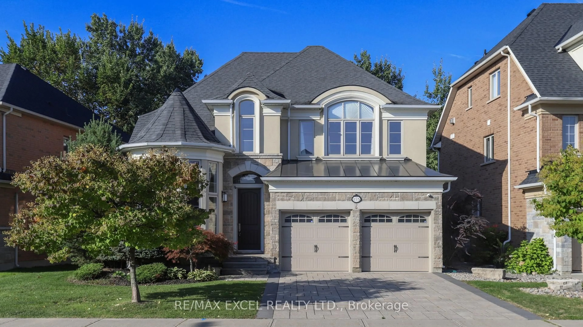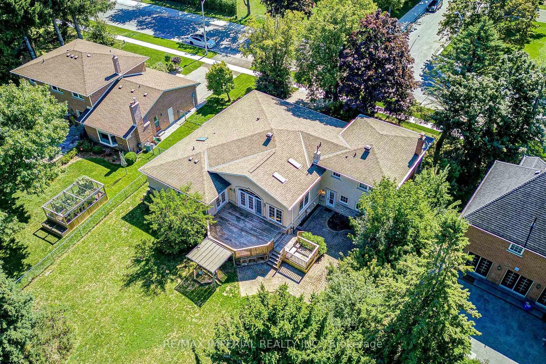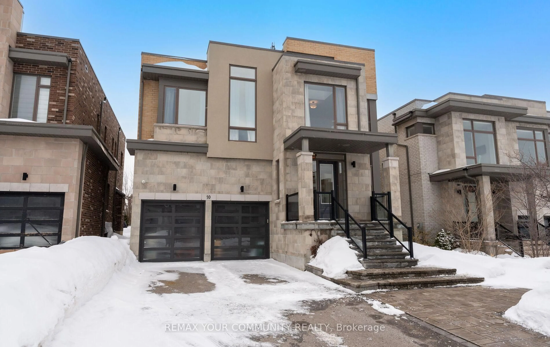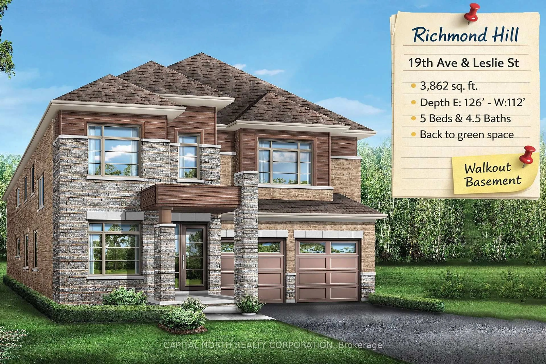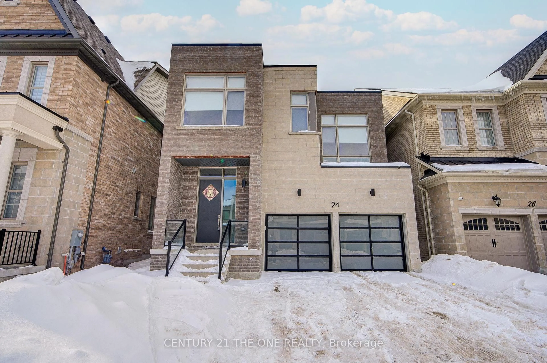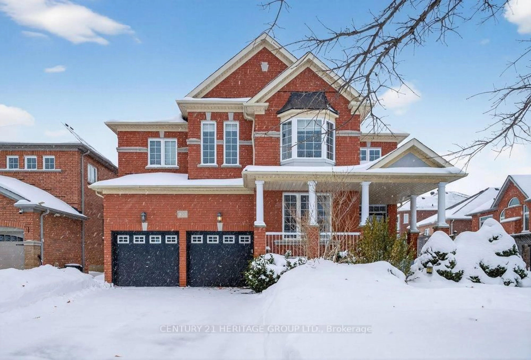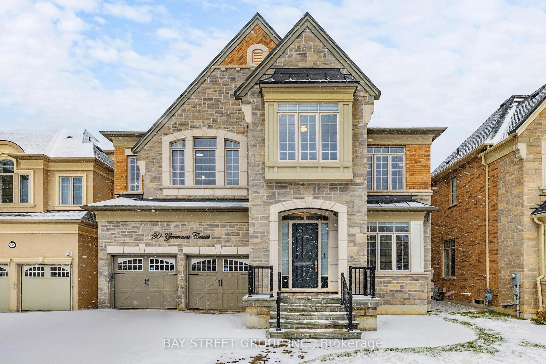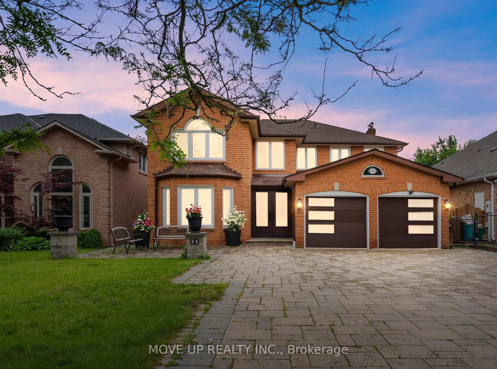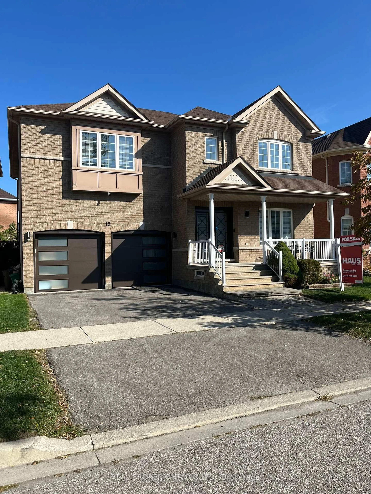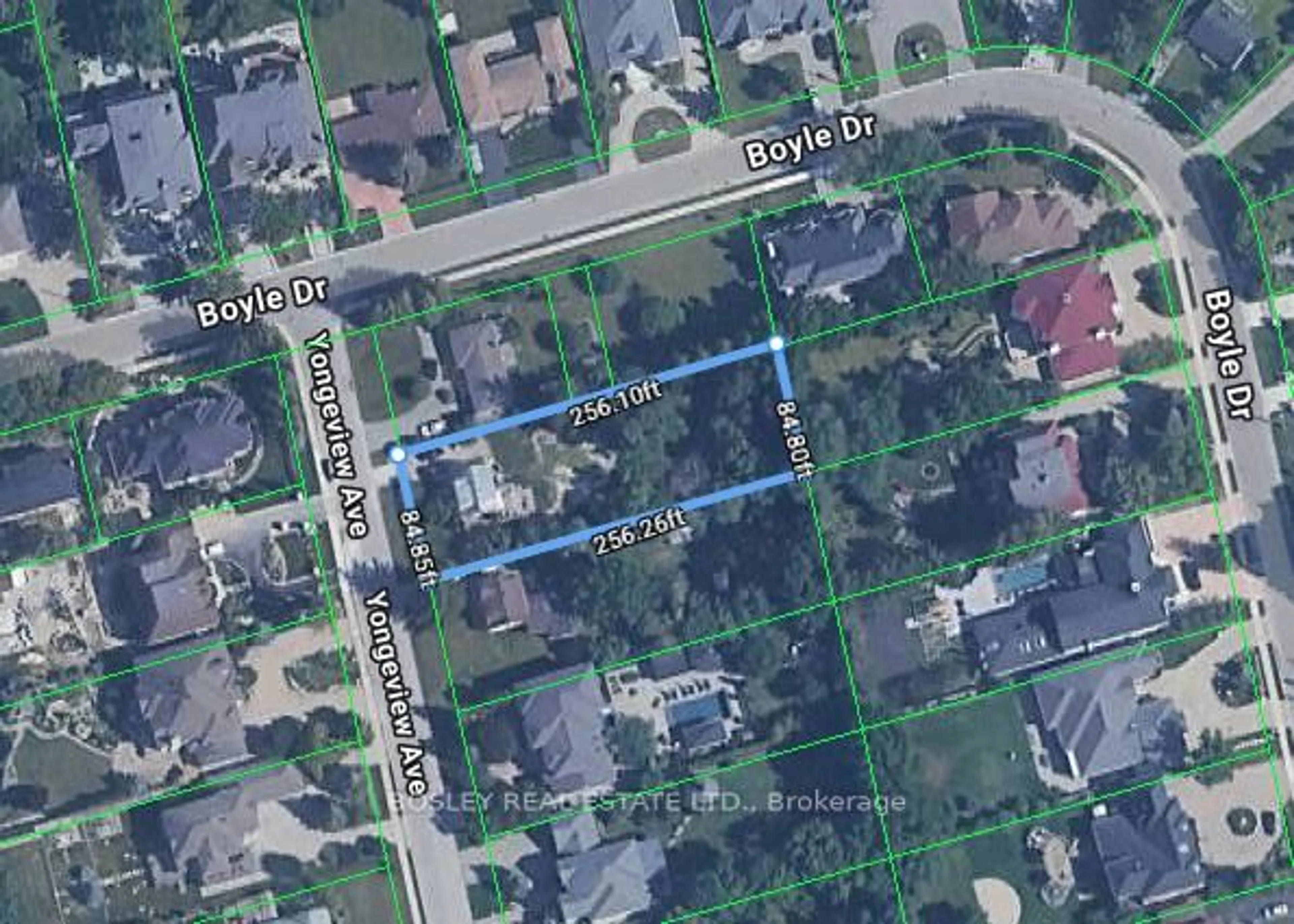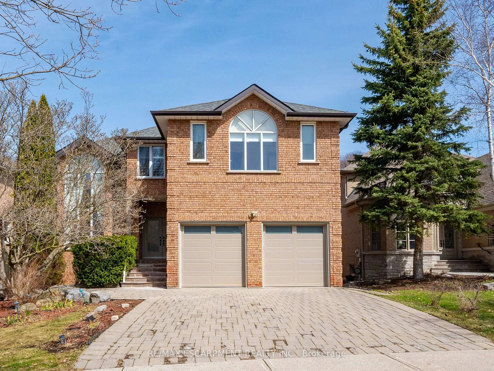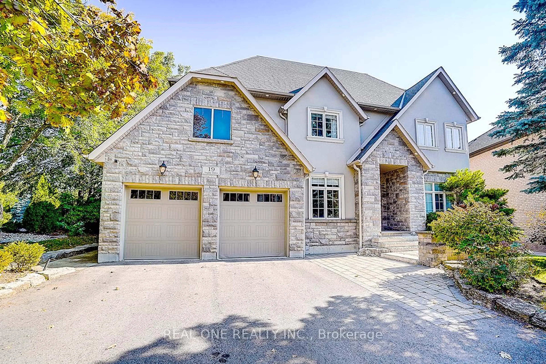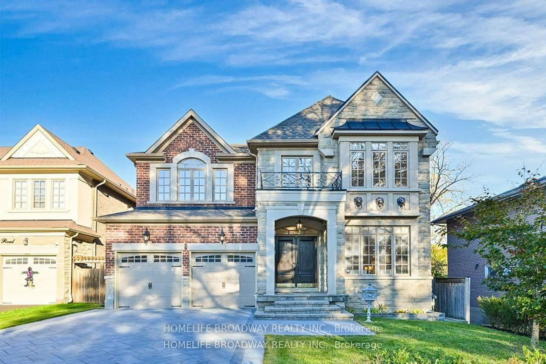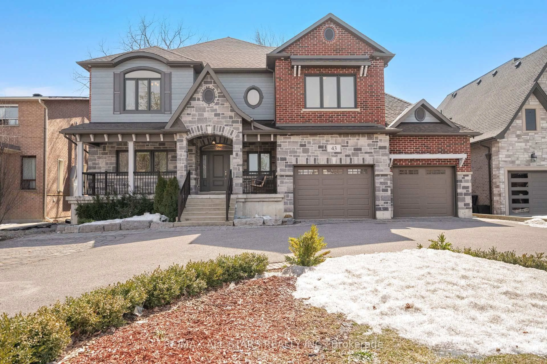12A Mauro Crt, Richmond Hill, Ontario L4B 3J8
Contact us about this property
Highlights
Estimated valueThis is the price Wahi expects this property to sell for.
The calculation is powered by our Instant Home Value Estimate, which uses current market and property price trends to estimate your home’s value with a 90% accuracy rate.Not available
Price/Sqft$646/sqft
Monthly cost
Open Calculator
Description
A Stunning Family Home In Prestigious Doncrest Community, Ideally Situated On The Quiet Circular Street Offering Excellent Privacy. Rare 4+2 Bedrooms And 6 Bathrooms. Owner Spent 100K$ In New Renovations, Features Include - Gorgeous Custom Chefs Kitchen W S/S Appliances, Customed Backsplash & Countertop, Hardwood Wood On 1st & 2nd Floor, 3 Yrs Shingle, 3 Yrs Furnace. Over 5000 Sq Ft Of Luxurious Living Space (3410 Sq Ft Above Grade + 1600 Sq Ft Basement). Great For Large, Multi-Generational Families. A Main-Floor Office Flexibility To Serve As A Bedroom. Excellent Income Potential. The Home Is Adorned With Sparkling Crystal Chandeliers And Sophisticated Artistic Ceilings, Adding A Touch Of Luxury To Every Room. The Master Bedroom Features A Oversized Custom-Designed Walk-In Closet And A Sky Light In The En-Suite Bathroom, Bathing The Space In Natural Light. The Basement, With Its Separate Entrance, Includes A Recreation Room, A Kitchen, A Wet Bar, Two Bedroom, And 2 Baths, Making It Ideal For Rental Income Or As An In-Law Suite. This Home Offers The Perfect Blend Of Luxury Living & Family-Friendly Amenities. With Easy Access To Highway 7, 404, And 407, As Well As An Array Of Plazas, Amenities, And Shopping Destinations, This Is Truly A Rare Opportunity To Live The Lifestyle You Deserve In An Unbeatable Location.
Property Details
Interior
Features
Main Floor
Living
5.58 x 3.43hardwood floor / Plaster Ceiling / Bay Window
Kitchen
6.79 x 4.25Ceramic Floor / Stainless Steel Appl / W/O To Yard
Family
5.43 x 3.63hardwood floor / Pot Lights / Fireplace
Dining
4.97 x 3.43hardwood floor / Plaster Ceiling / French Doors
Exterior
Features
Parking
Garage spaces 2
Garage type Attached
Other parking spaces 4
Total parking spaces 6
Property History
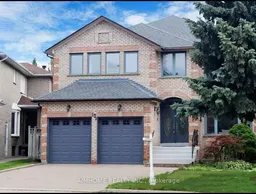 42
42