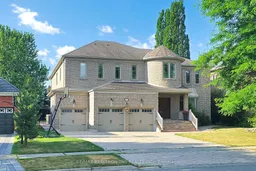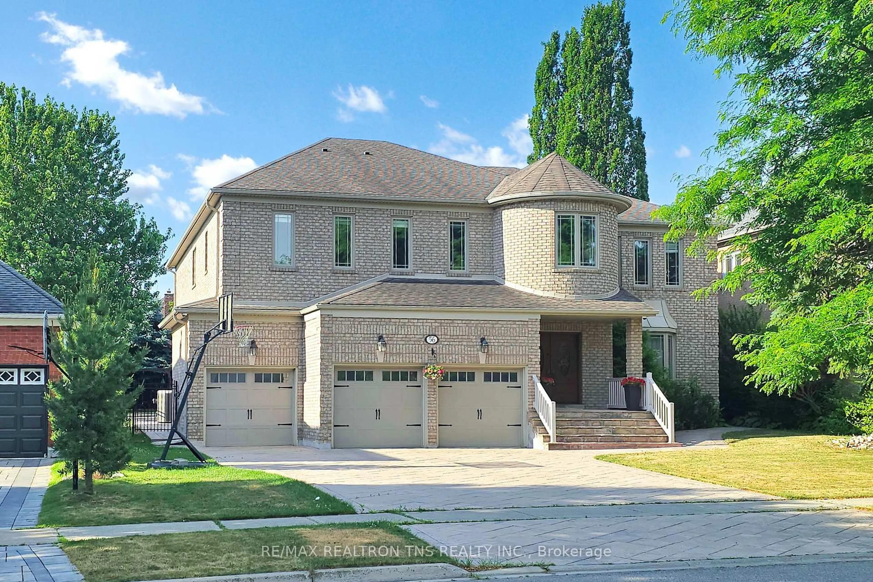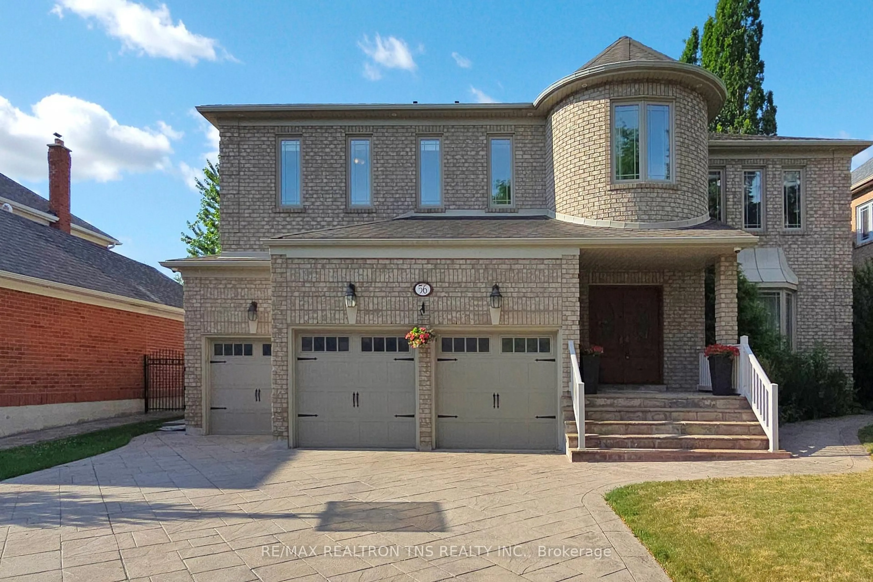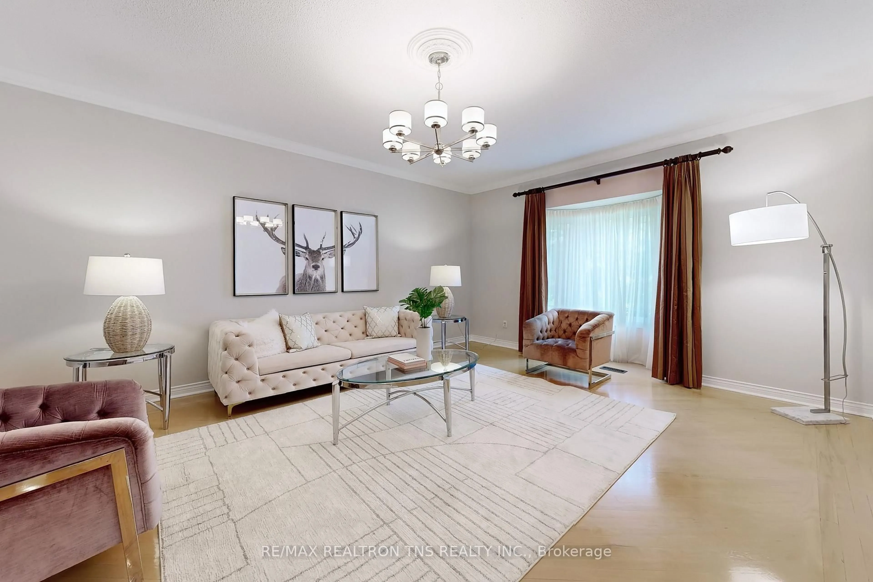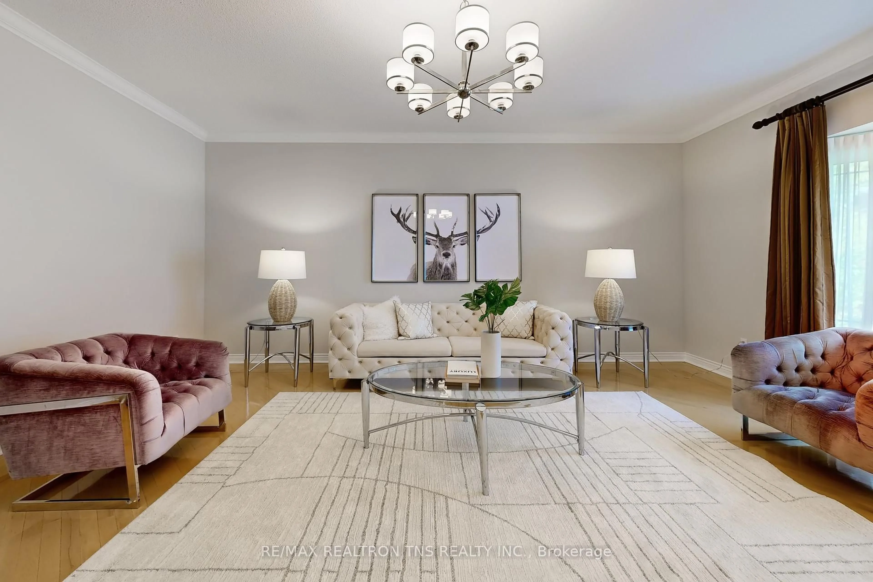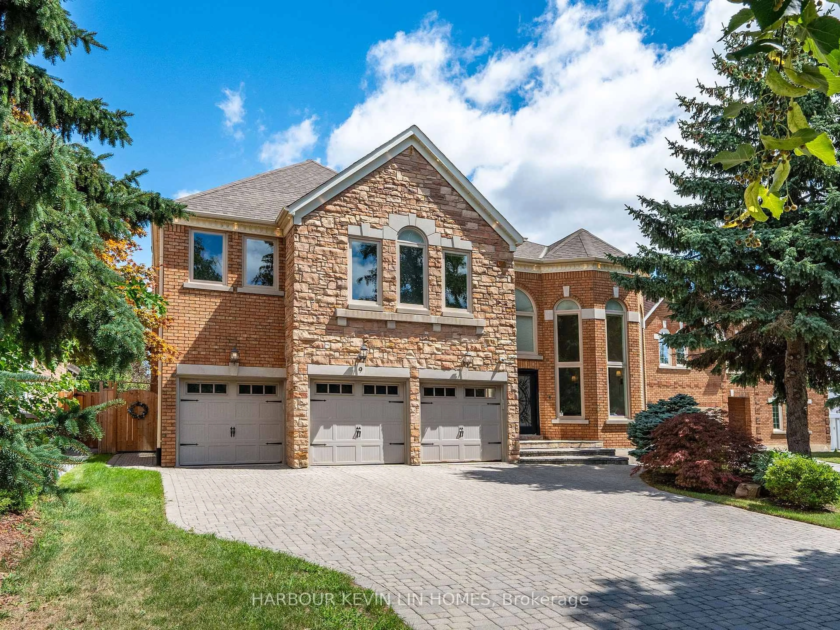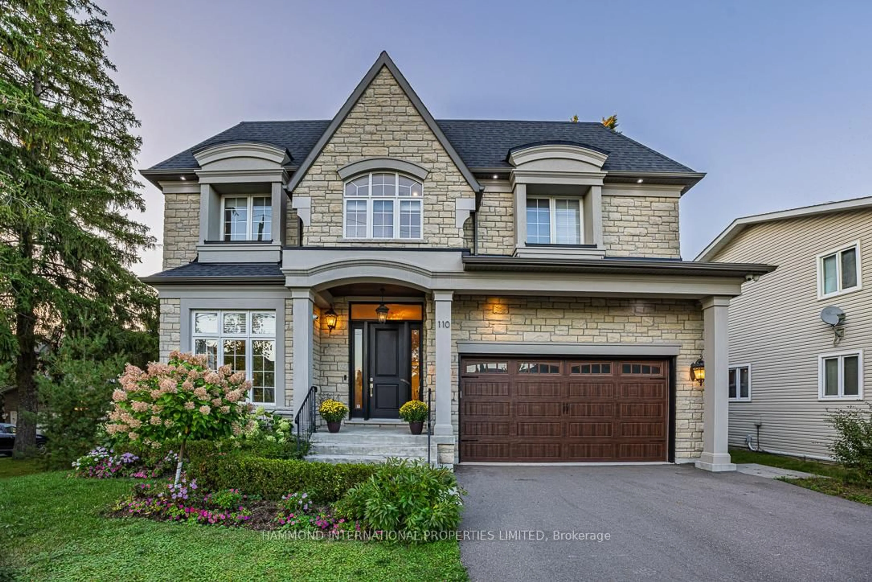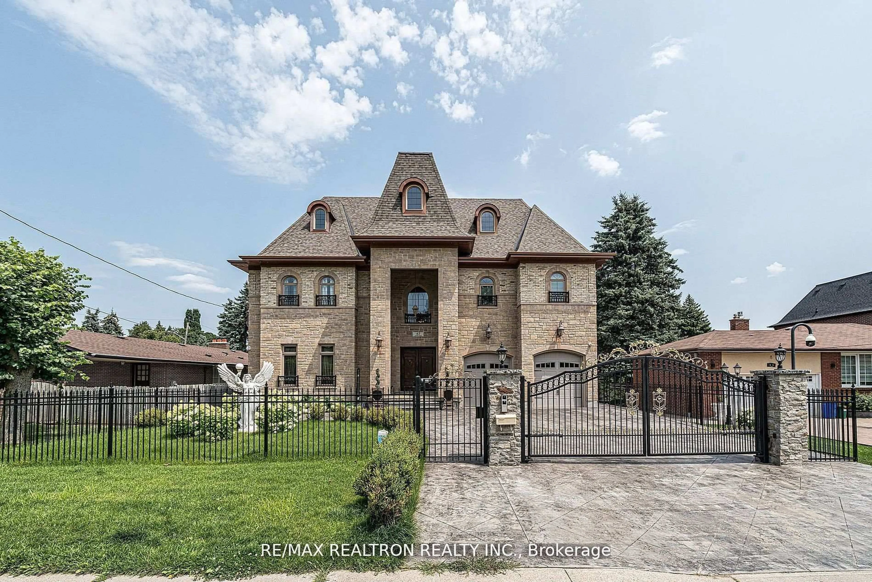56 Wingate Cres, Richmond Hill, Ontario L4B 3J3
Contact us about this property
Highlights
Estimated valueThis is the price Wahi expects this property to sell for.
The calculation is powered by our Instant Home Value Estimate, which uses current market and property price trends to estimate your home’s value with a 90% accuracy rate.Not available
Price/Sqft$300/sqft
Monthly cost
Open Calculator

Curious about what homes are selling for in this area?
Get a report on comparable homes with helpful insights and trends.
+5
Properties sold*
$2.6M
Median sold price*
*Based on last 30 days
Description
One of the Most Prestigious & Quiet Streets In Bayview Hill Community, Fronting South Side W/ Premium Lot, 5641 Sf Mansion W/ 3 Car Garage, 9' Ceiling On G/F, Crown Moldings W/Pot Lights, Super Large Living Room W/Big Windows Overlooks Front Yard, Elegant & Gourmet Chefs Kitchen , B/I S.S Appliances, Main Floor Office, 5 Spacious Bdrms , 3 Ensuite ,1 Semi -Ensuite at 2nd Floor, Enormous Bsmt W/ Recrm, Gym, Games Rm & Steam Sauna Bath. Amazed Front & Back Landscaping Garden W/ 3 Tier Fountain & Iron Fence, Stamped Concrete Stone In Driveway, Sides & Backyard Patio. Steps To Top Ranking Bayview P.S & Bayview H.S, Hwy 404, Park, School, Go Train, Bank & Community Center.
Property Details
Interior
Features
Main Floor
Library
4.55 x 3.62hardwood floor / Window
Breakfast
6.83 x 3.8O/Looks Family / W/O To Yard
Dining
5.05 x 4.48hardwood floor / Moulded Ceiling / Window
Family
6.07 x 4.52hardwood floor / Moulded Ceiling / Fireplace
Exterior
Features
Parking
Garage spaces 3
Garage type Attached
Other parking spaces 6
Total parking spaces 9
Property History
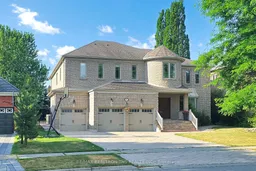 38
38