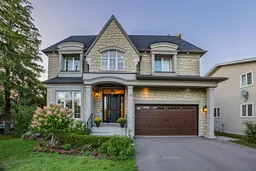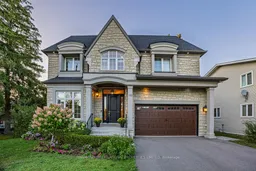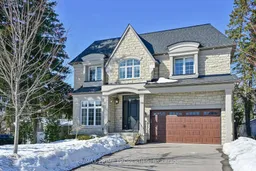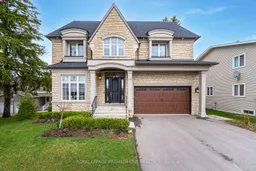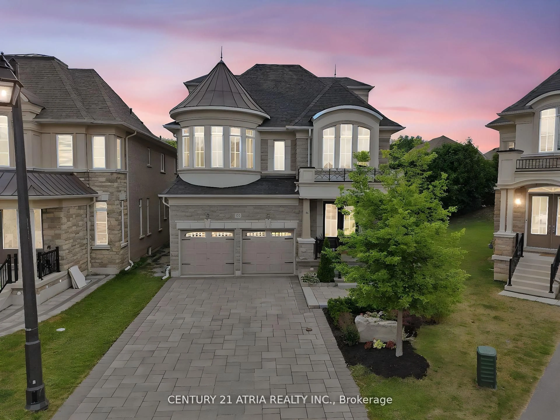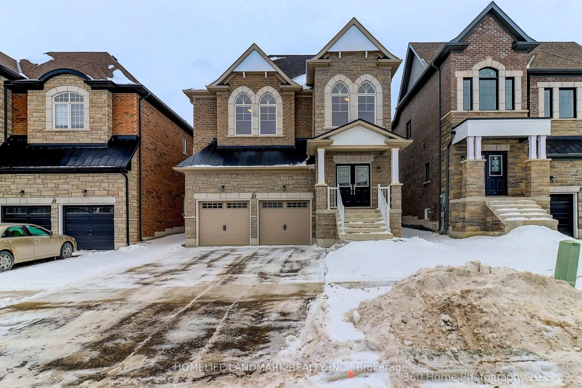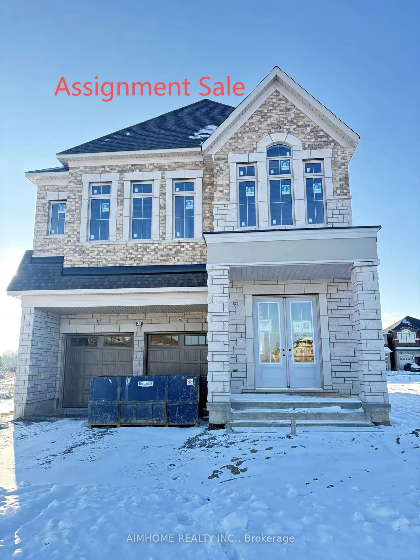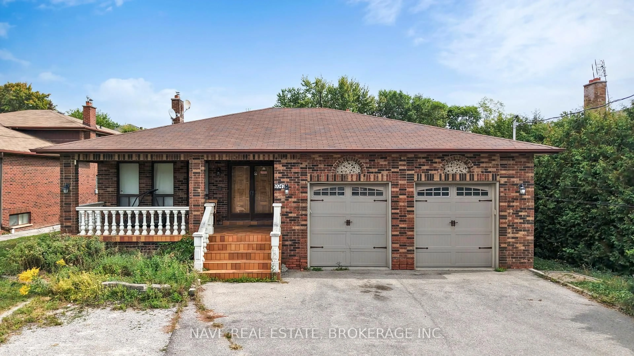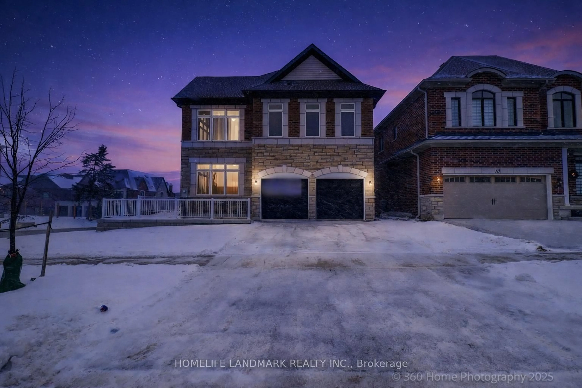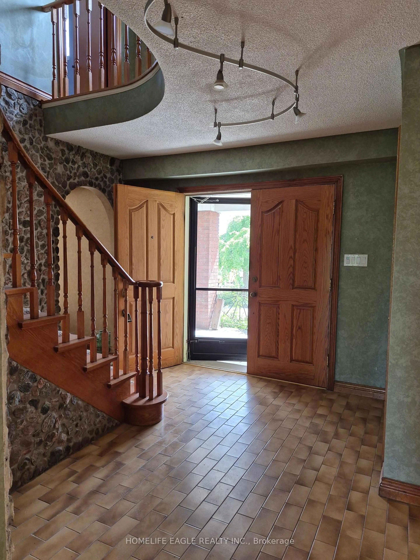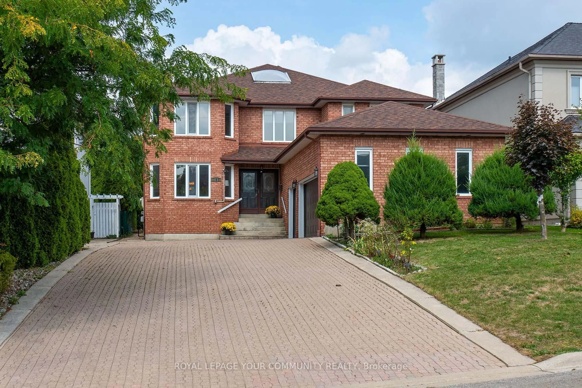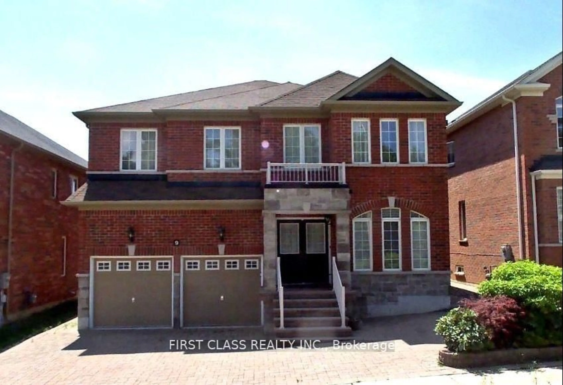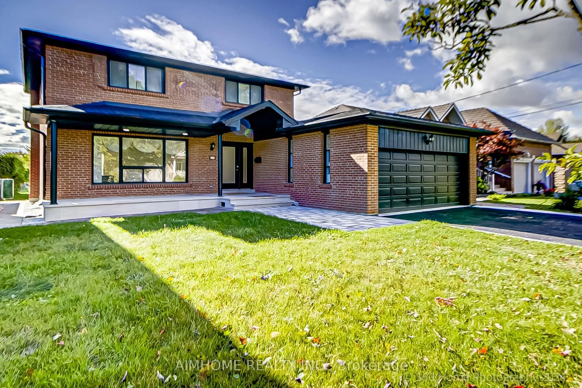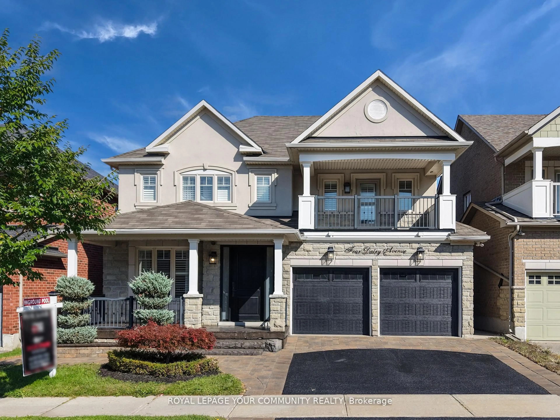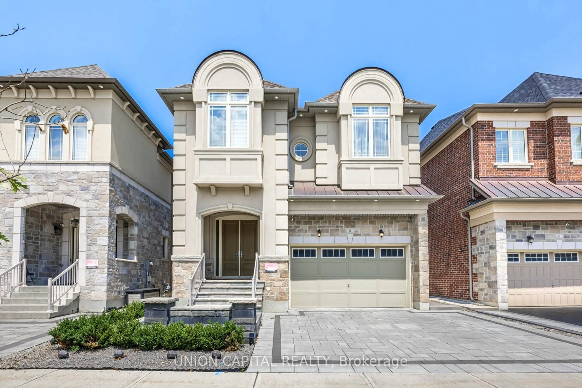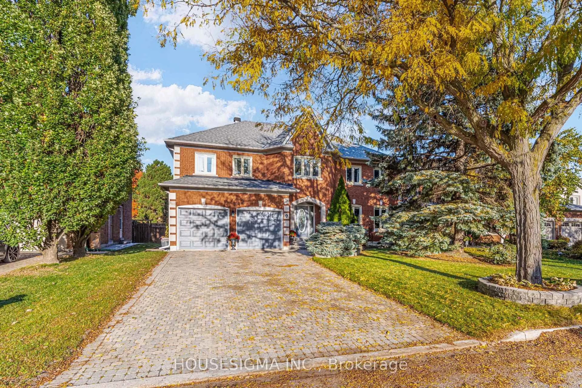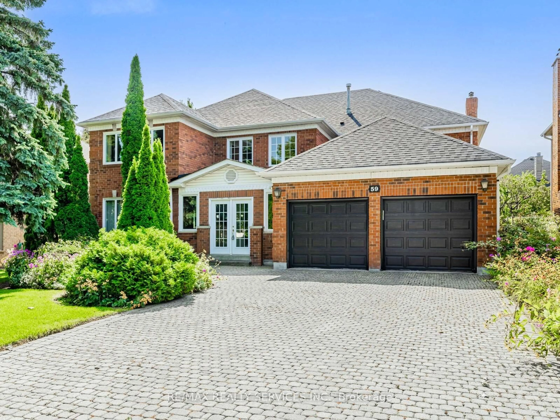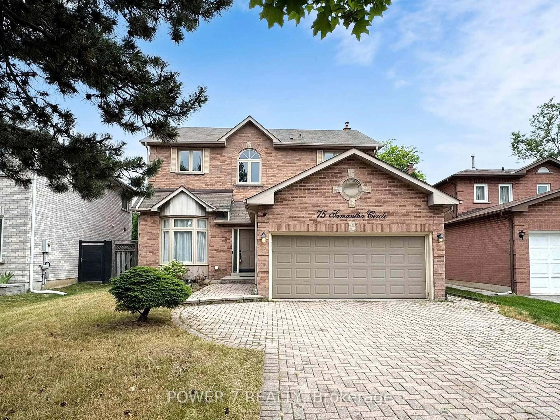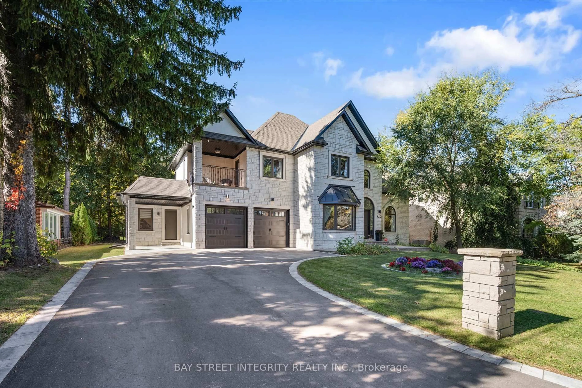Welcome to "The Nature reserve house" at 110 Snively St. Nestled in the heart of Oak Ridges, 110 Snively St is a distinguished residence that blends modern sophistication with timeless elegance. Set on a beautifully landscaped lot, this home captures the essence of refined living, offering both luxury and comfort in one of York Regions most sought-after communities. The interior showcases an open and airy design, with soaring ceilings, expansive windows, and a seamless flow that enhances natural light throughout. A gourmet chefs kitchen anchors the main level, opening to grand living and dining spaces ideal for entertaining. The primary suite is a private retreat, complete with a spa-inspired ensuite and generous walk-in closet. Additional bedrooms provide flexibility and comfort for family and guests, while versatile living spaces accommodate todays lifestyle needs. Outdoors, the property offers a serene escape with lush greenery and elegant curb appeal, reflecting the prestige of its location. Positioned close to lakes, trails, golf courses, and top schools, this residence offers the perfect balance of nature, community, and convenience. 110 Snively St is more than a home it is a statement of lifestyle in the coveted Oak Ridges enclave. It's where A world of magnificence awaits!
