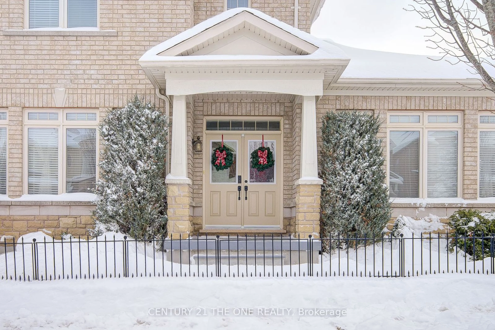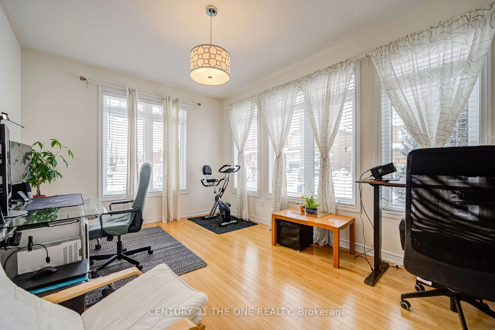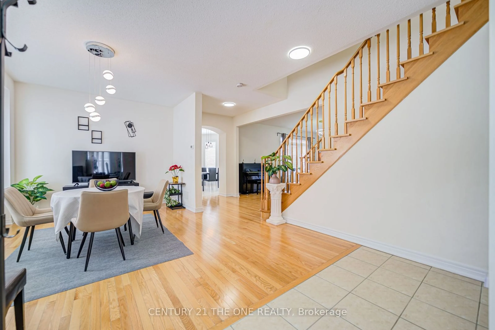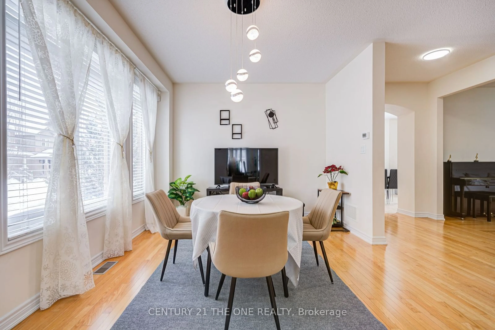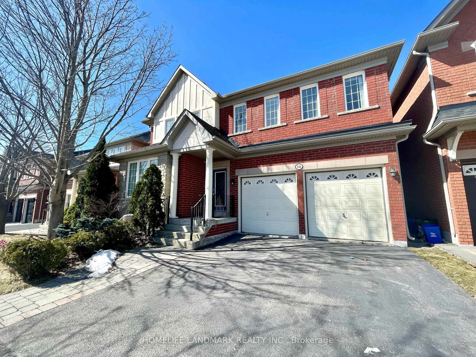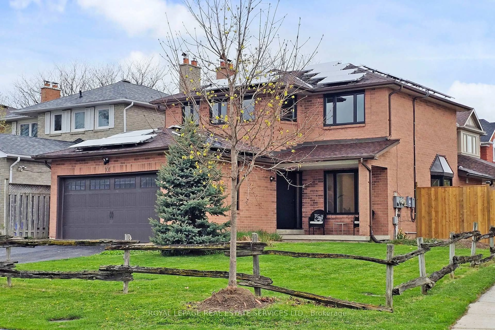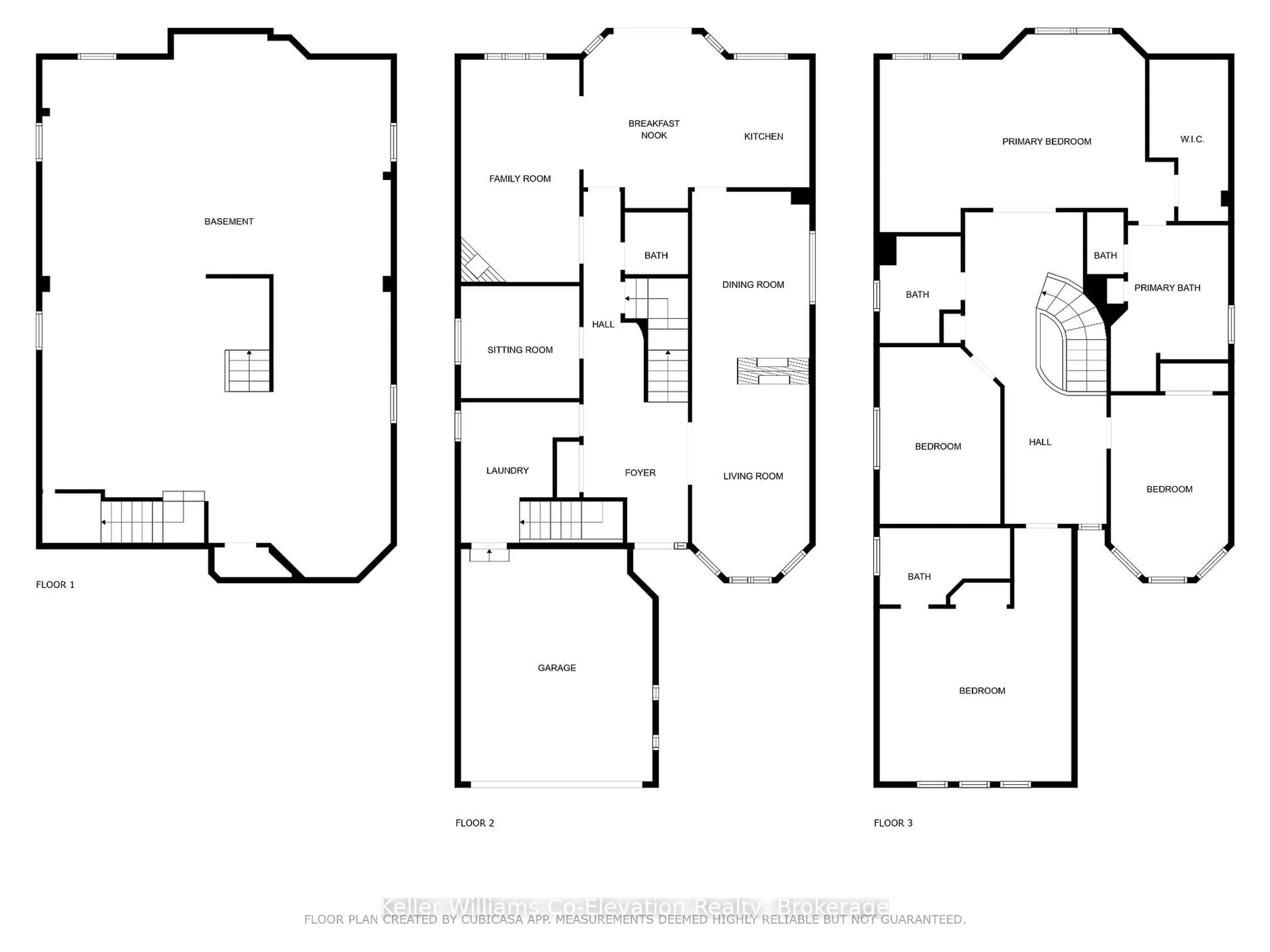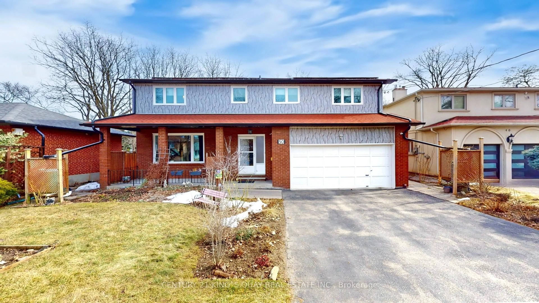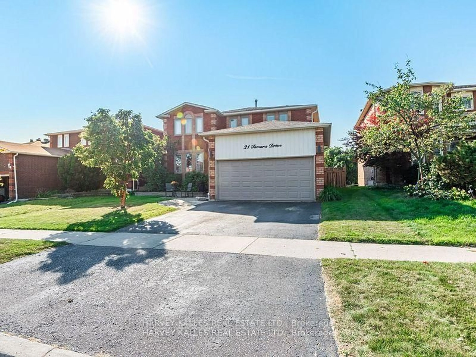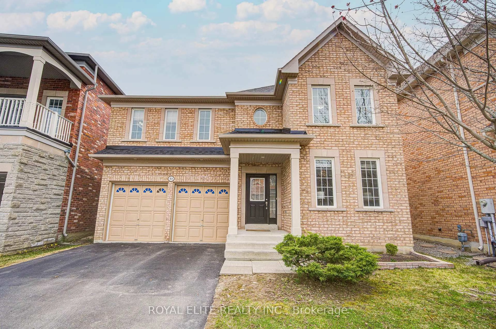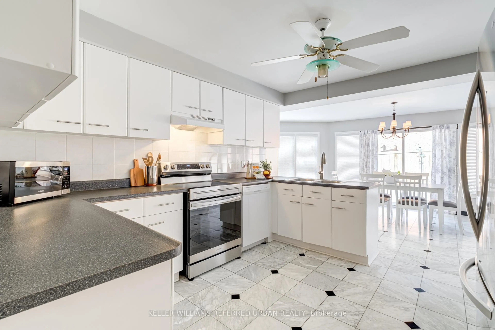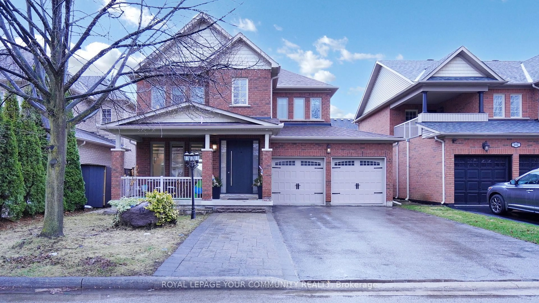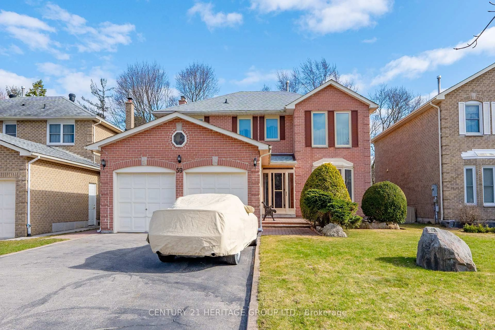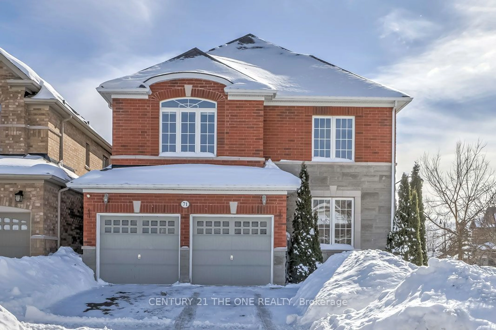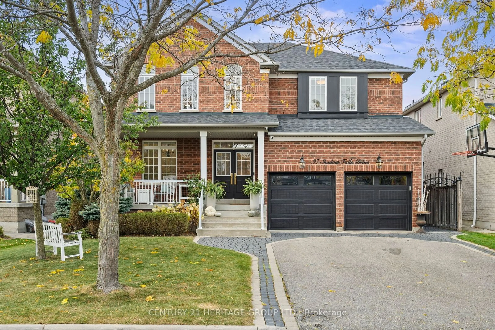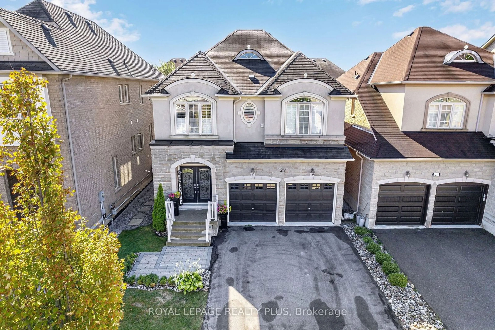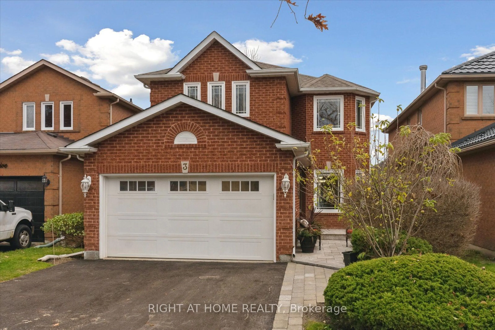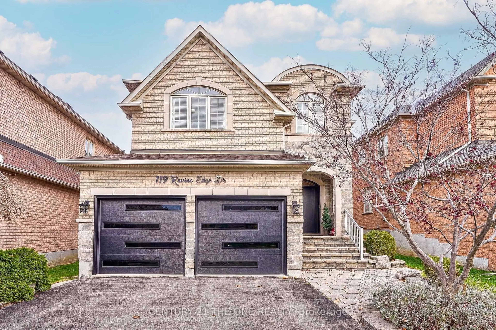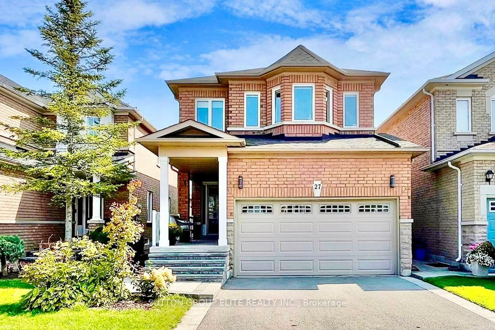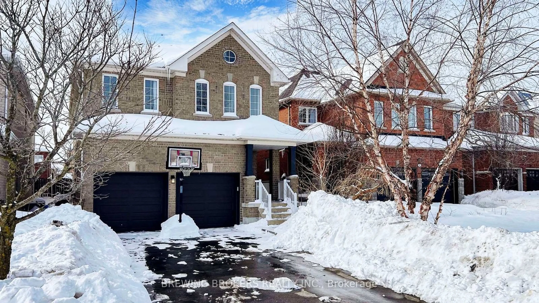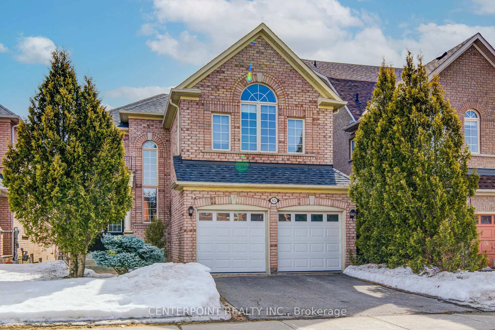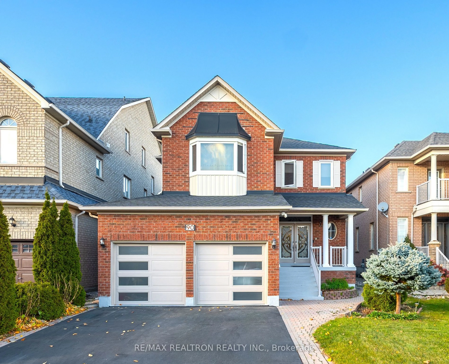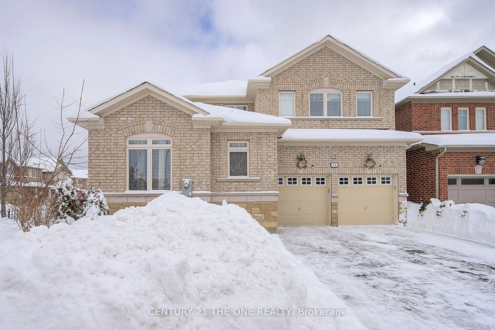
76 Bowkett Dr, Richmond Hill, Ontario L4E 0J6
Contact us about this property
Highlights
Estimated ValueThis is the price Wahi expects this property to sell for.
The calculation is powered by our Instant Home Value Estimate, which uses current market and property price trends to estimate your home’s value with a 90% accuracy rate.Not available
Price/Sqft$619/sqft
Est. Mortgage$7,249/mo
Tax Amount (2024)$7,231/yr
Days On Market85 days
Description
Welcome To 76 Bowkett Drive In Beautiful Macleods Landing! Built By Renowned Builder Aspen Ridge, This Stunning Corner Lot Home Is Filled With Natural Light And Offers 4 Spacious Bedrooms And 3 Bathrooms On The Second Floor Featuring Two En-Suites And A Semi En-Suite, Making It Perfect For Larger Or Extended Families. Designed For Both Comfort And Style, This Home Boasts A Ton Of Upgrades.(1.Electric panel ready for electric vehicle. 2.Roger Cable Internet built-in. 3.Alarm Wired In All Windows. 4. Basement Additional Washroom rough-in. 5. Bell Fiber Optic Internet.etc. 6. New Dryer) The Main Floor Features 9 Ft Ceilings, Separate Living And Dining Rooms, A Large Family Room, And An Elegant Open Wood Staircase, Creating A Bright And Inviting Space For Entertaining. Additional Highlights Include A Main-Floor Laundry Room And Direct Garage Access For Added Convenience. No Carpet Throughout The Entire House. Located In A Fantastic Community With Schools, Parks, And Walking Trails, This Home Also Provides Quick Access To Yonge & Bathurst For Easy Transit. A Must-See!
Property Details
Interior
Features
Main Floor
Breakfast
3.51 x 3.28Stainless Steel Appl / Ceramic Floor / Family Size Kitchen
Kitchen
3.8 x 3.95Combined W/Kitchen / W/O To Patio / Bow Window
Laundry
2.75 x 2.33Window / Ceramic Floor / Laundry Sink
Dining
4.71 x 3.44hardwood floor / Large Window / Combined W/Living
Exterior
Features
Parking
Garage spaces 2
Garage type Built-In
Other parking spaces 4
Total parking spaces 6
Property History
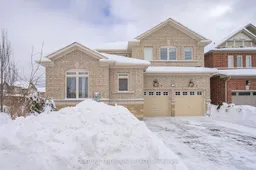 25
25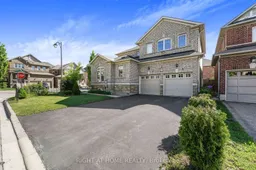
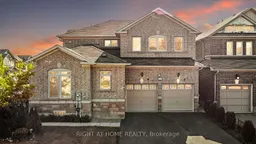
Get up to 1% cashback when you buy your dream home with Wahi Cashback

A new way to buy a home that puts cash back in your pocket.
- Our in-house Realtors do more deals and bring that negotiating power into your corner
- We leverage technology to get you more insights, move faster and simplify the process
- Our digital business model means we pass the savings onto you, with up to 1% cashback on the purchase of your home
