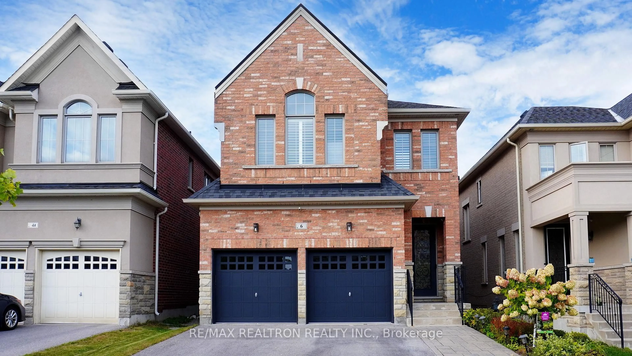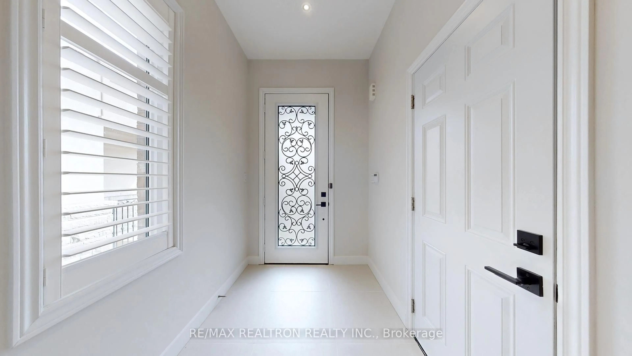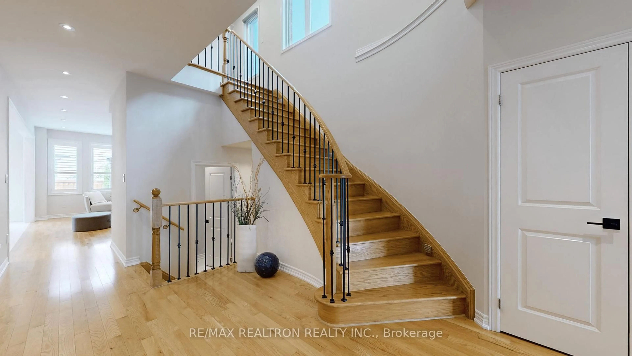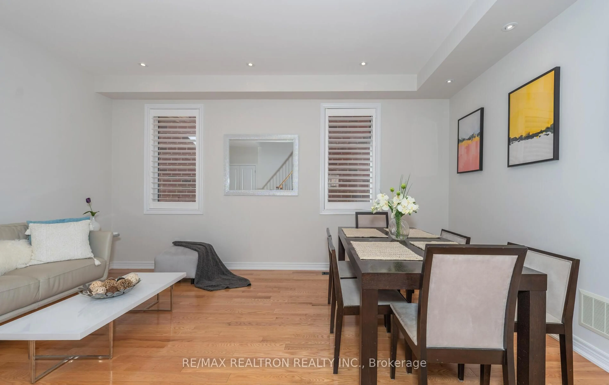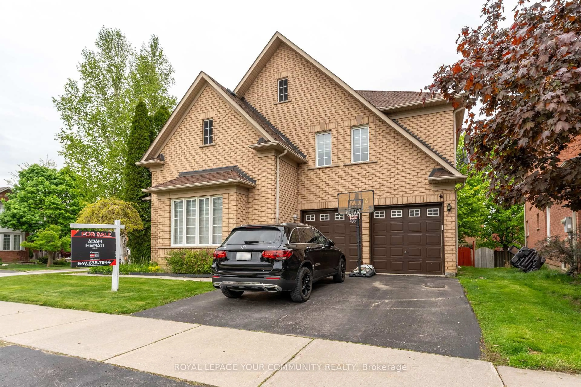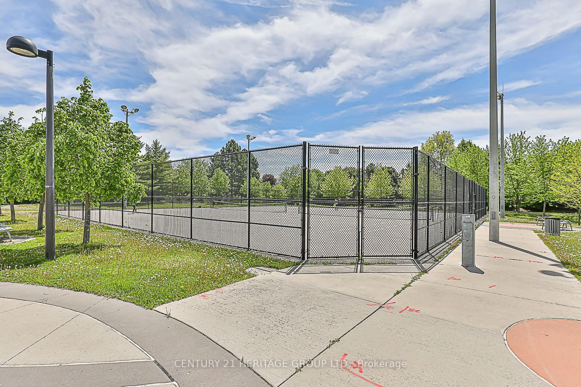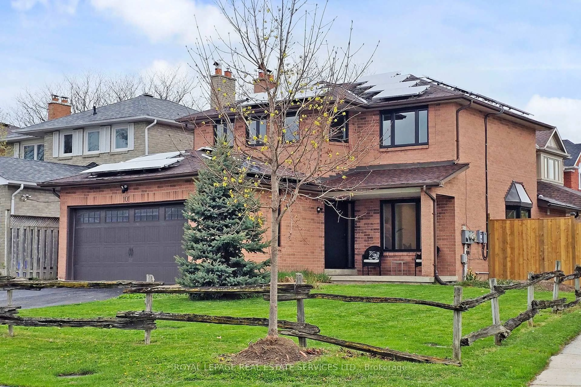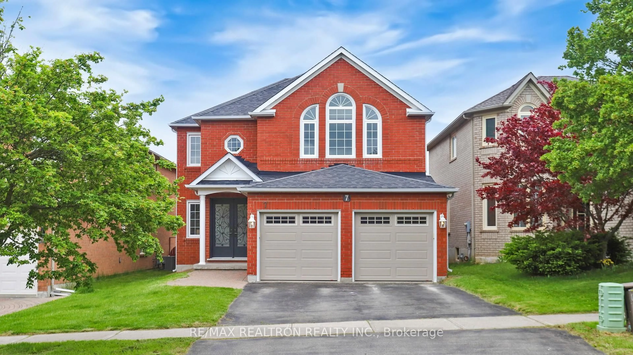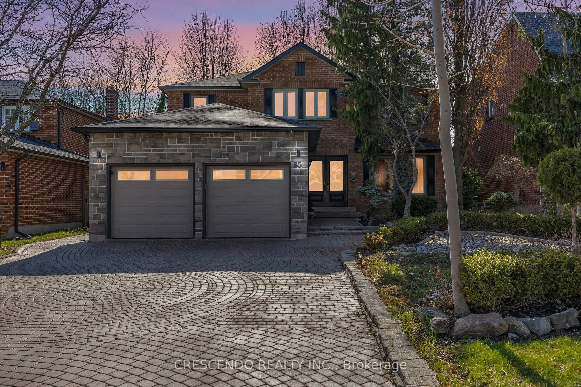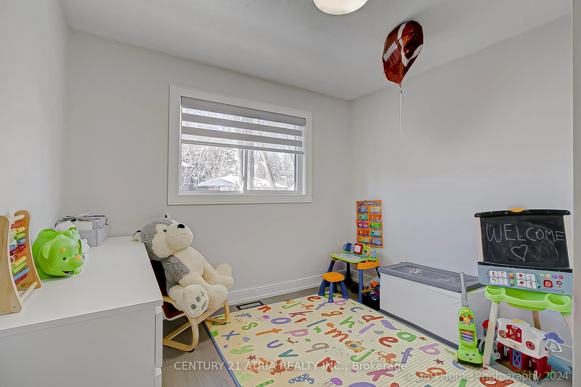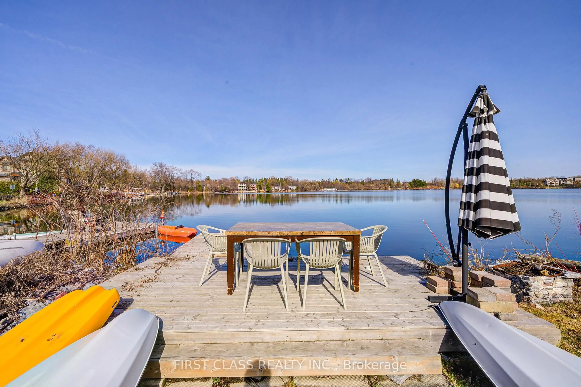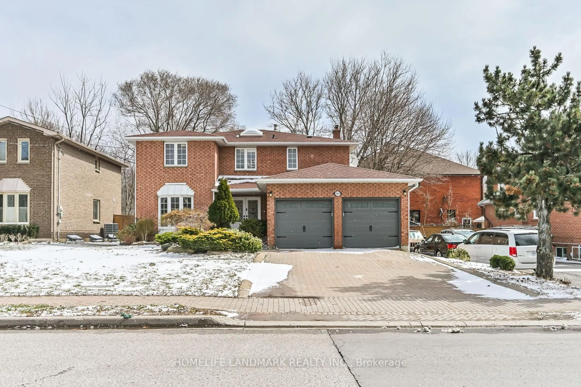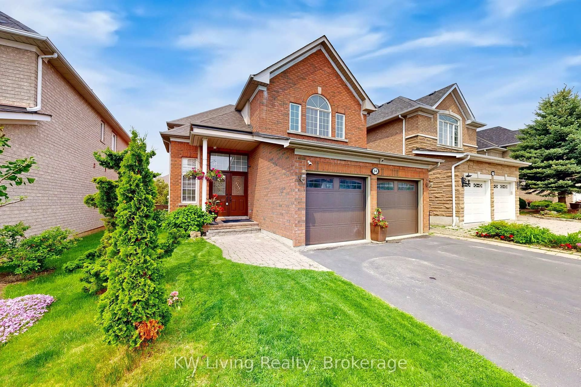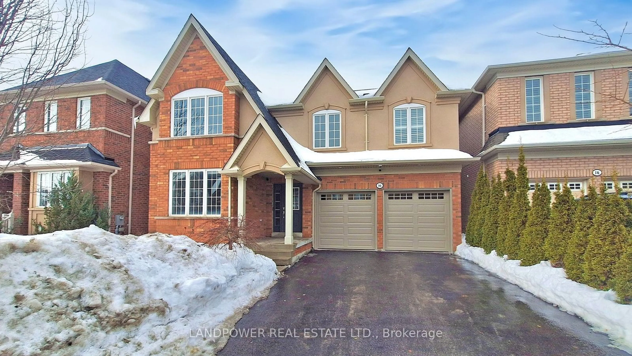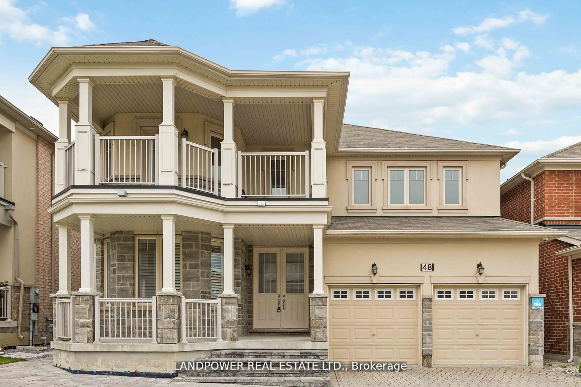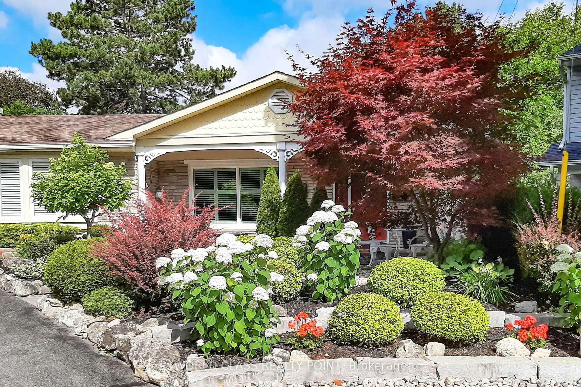6 Riding Mountain Dr, Richmond Hill, Ontario L4E 0X9
Contact us about this property
Highlights
Estimated ValueThis is the price Wahi expects this property to sell for.
The calculation is powered by our Instant Home Value Estimate, which uses current market and property price trends to estimate your home’s value with a 90% accuracy rate.Not available
Price/Sqft$760/sqft
Est. Mortgage$7,249/mo
Tax Amount (2024)$6,702/yr
Days On Market85 days
Description
Welcome to your dream home where cozy meets elegance. This stunning Detached double-car garage family home, with a tastefully designed kitchen, oak stairs w/ wrought iron, hardwood flooring, pot lights, California shutters and a composite sundeck with wired lighting, offers a perfect blend of comfort and style. Meticulously maintained and professionally upgraded(Fall 2024): new extended kitchen cabinets w/ valance lighting, new quartz backsplash and c/top, new custom centre island; breakfast bar, new HRWD flooring on 2/F; tiles on main, new quartz counters in baths, new vanity in powder room, and new prof painting T/O.Numerous large windows and soaring ceilings on M/F create a spacious, airy ambience. Four good-sized BRs, with two ensuites and two semi-ensuites, best model for family in the neighbourhood. Laundry on 2/F. Beautiful awarded landscape @ front; huge low-maintenance deck w/ hot tub @ back. Top ranking school zone: RH High School. Quiet & safe neighbourhood with easy access to Yonge, shopping, parks & and transportation.
Property Details
Interior
Features
Main Floor
Living
5.18 x 4.26hardwood floor / Combined W/Dining / Pot Lights
Dining
5.18 x 4.26hardwood floor / Combined W/Living / Pot Lights
Kitchen
5.7 x 3.05Modern Kitchen / Breakfast Bar / W/O To Sundeck
Family
5.18 x 3.66hardwood floor / Fireplace / O/Looks Backyard
Exterior
Features
Parking
Garage spaces 2
Garage type Attached
Other parking spaces 4
Total parking spaces 6
Property History
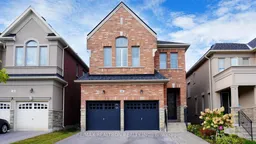 27
27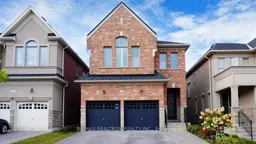
Get up to 1% cashback when you buy your dream home with Wahi Cashback

A new way to buy a home that puts cash back in your pocket.
- Our in-house Realtors do more deals and bring that negotiating power into your corner
- We leverage technology to get you more insights, move faster and simplify the process
- Our digital business model means we pass the savings onto you, with up to 1% cashback on the purchase of your home
