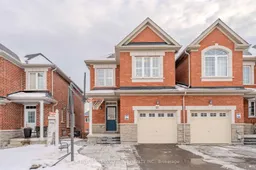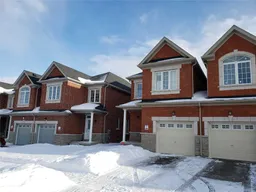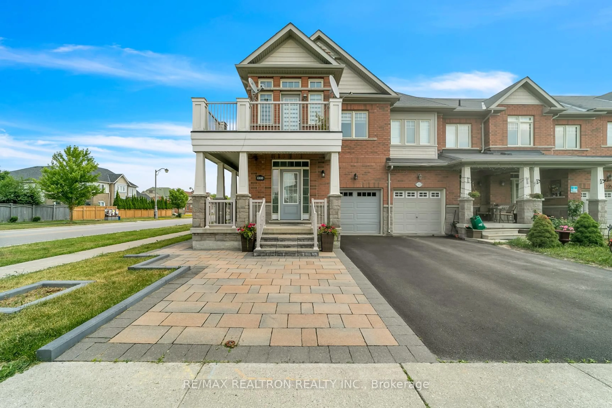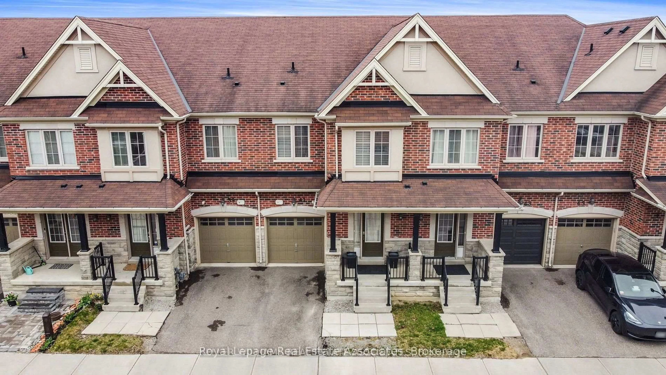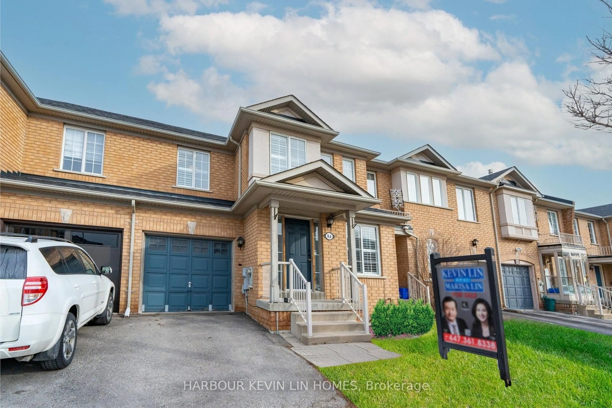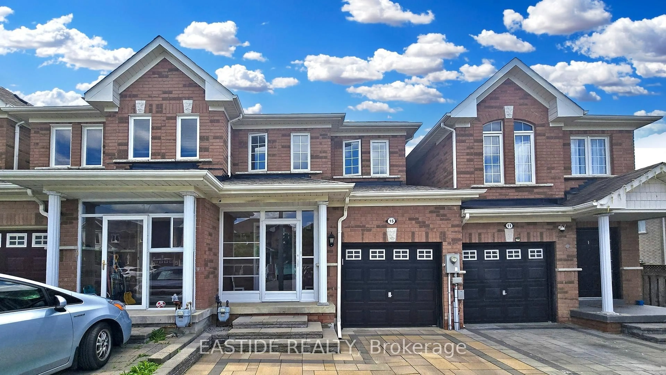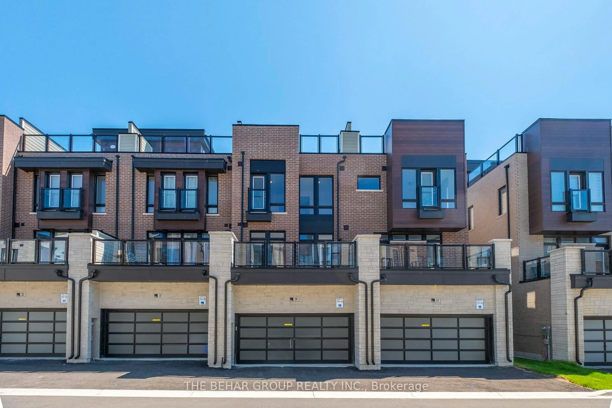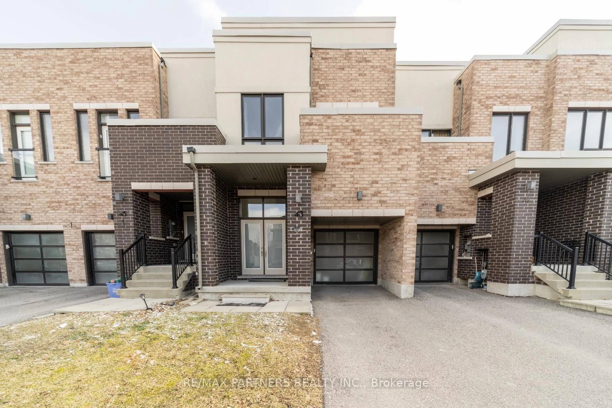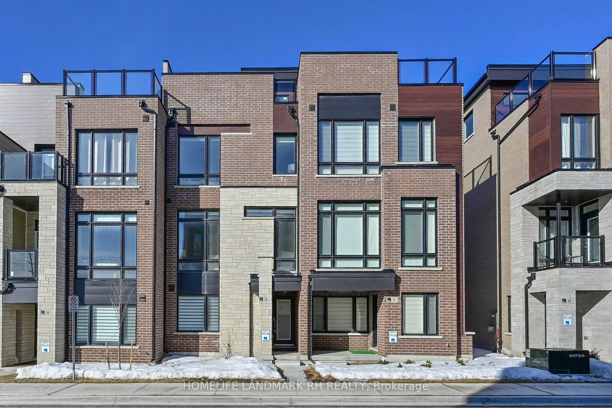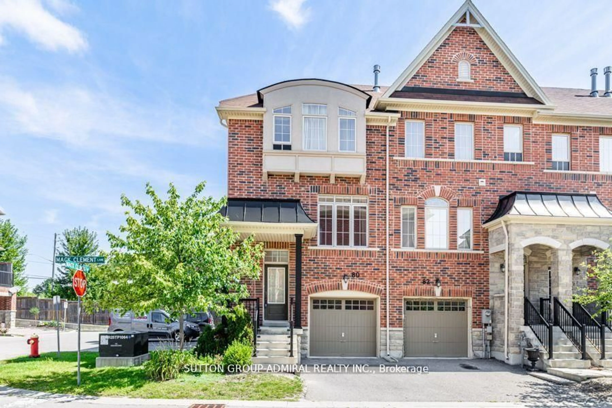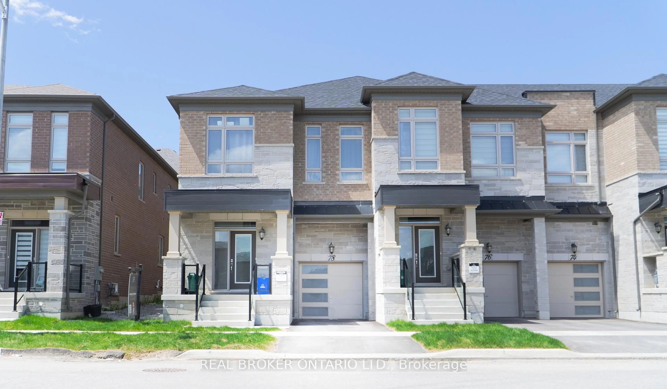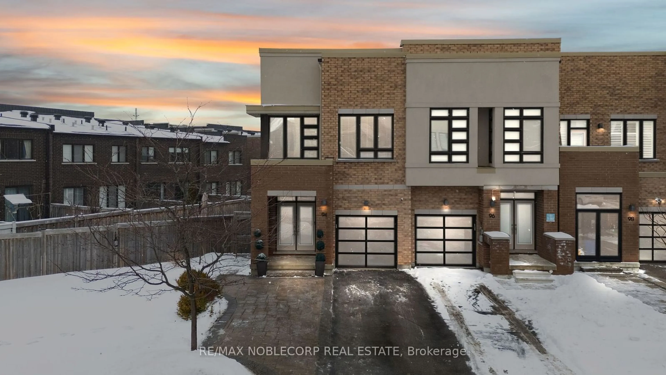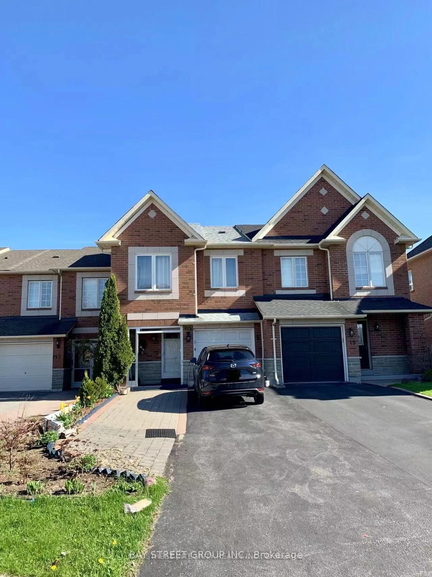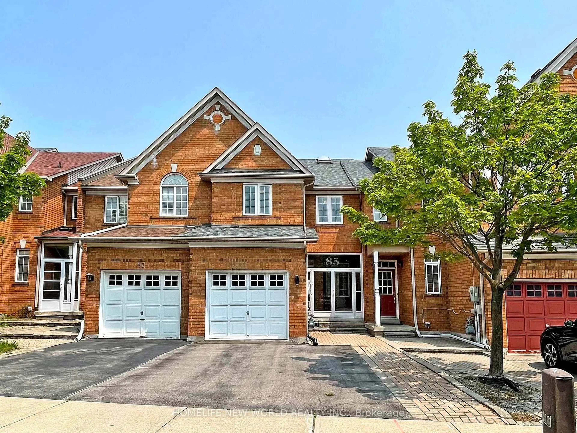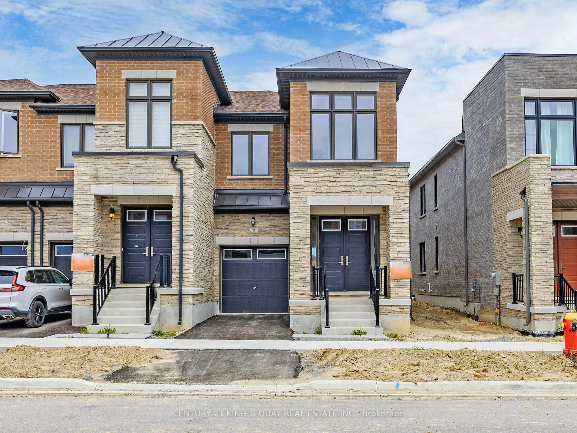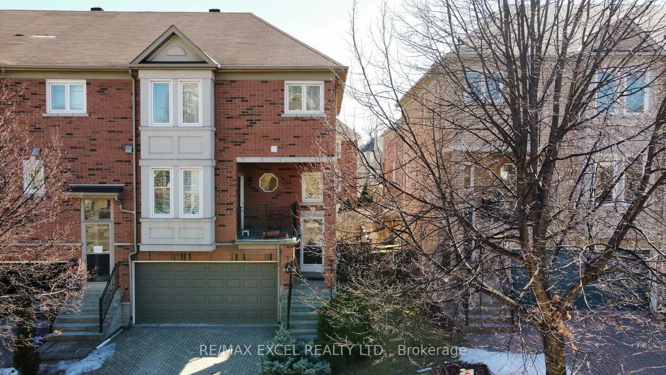Welcome to this meticulously maintained end-unit linked townhouse, located in one of Richmond Hills most desirable neighborhoods. This home feels like a detached, with only the garage connected to the neighboring property, offering enhanced privacy and a truly unique design.The exterior is a standout, featuring brand-new interlocking on the driveway and wrapping around the home, with over $15,000 spent on this stunning upgrade. The backyard is equally impressive, boasting a raised composite deck built by city permit, an upgrade and investment of over $25,000 spent. Perfect for hosting BBQs and outdoor dining, the deck is a true retreat with beautiful steps leading gracefully down to the fully fenced backyard. Newly built side steps provide added convenience for accessing the yard.One of the homes most notable features is the fully finished walkout basement, designed as a self-contained apartment or in-law suite. Over $40,000 has been invested in creating this versatile space, which includes a separate entrance, a spacious bedroom, a full kitchen, a living area, and a bathroom. With large windows flooding the space with natural light, its perfect for multi-generational living, or extended family use. Inside, the main floor features elegant hardwood flooring and 9-foot ceilings that enhance the bright and spacious feel of the home. The thoughtfully designed layout includes two distinct living areasa cozy family room for everyday moments and a formal living room for entertaining guests. The open-concept kitchen is a chefs delight, equipped with stainless steel appliances, ample counter space, and extra storage integrated into the island and countertops.Upstairs, the home offers three generously sized bedrooms, including a luxurious primary suite with a walk-in closet and ensuite bathroom. Each room is designed to maximize comfort and functionality, making it the perfect space for families or those seeking a peaceful retreat.
Inclusions: All appliances on main floor including fridge, gas stove, dishwasher, washer, dryer and basement washer and dryer, fridge, elfs, window coverings
