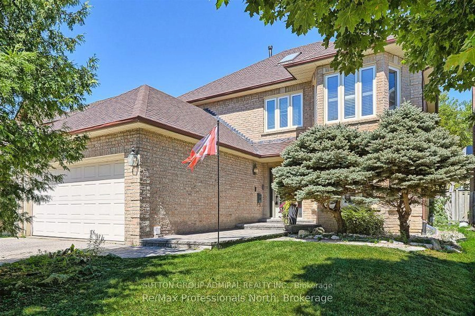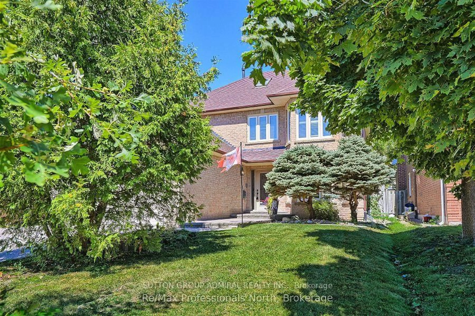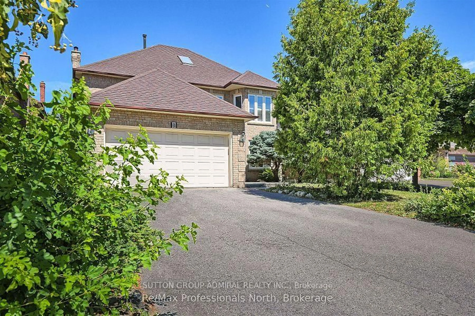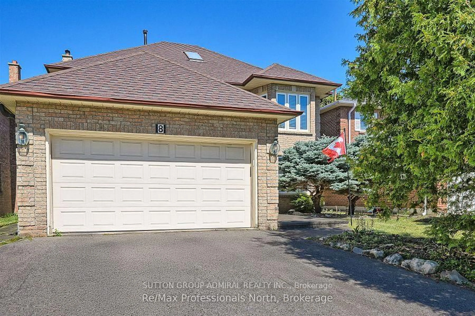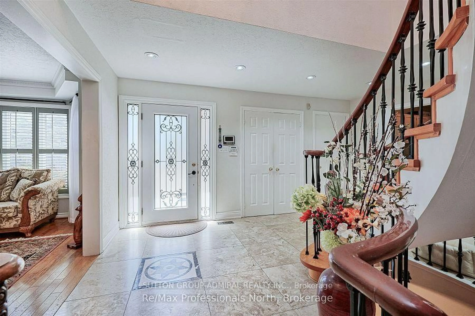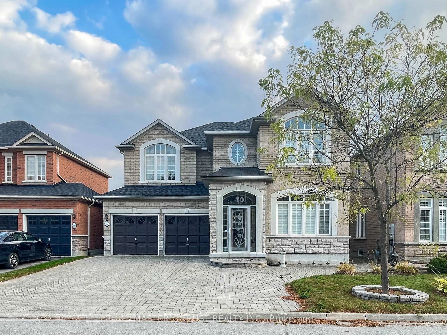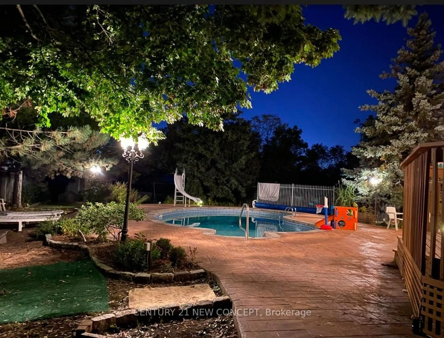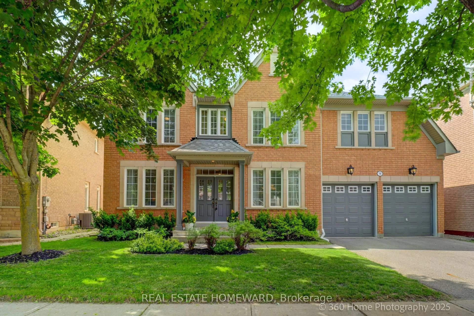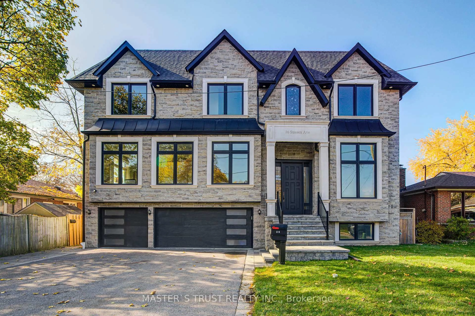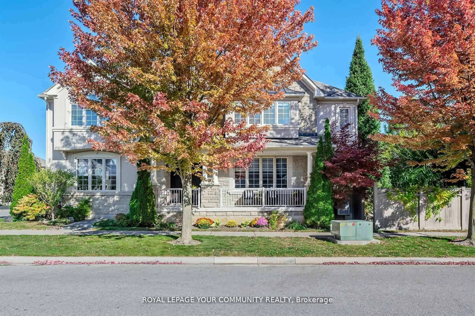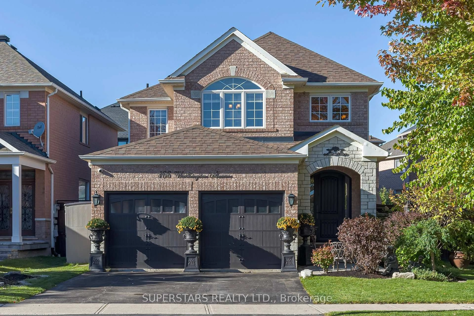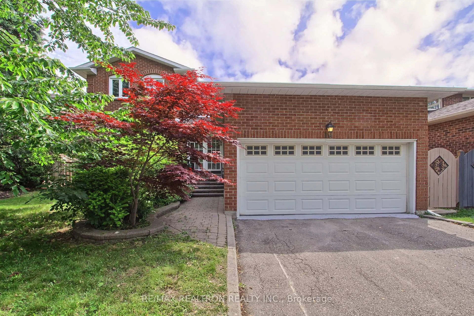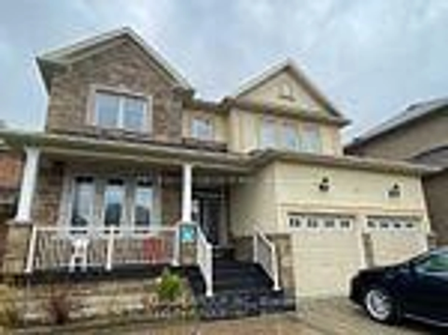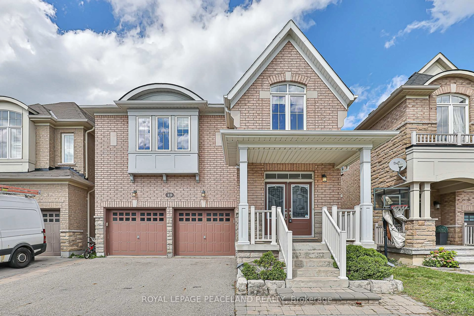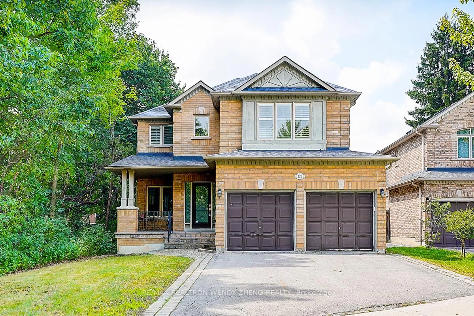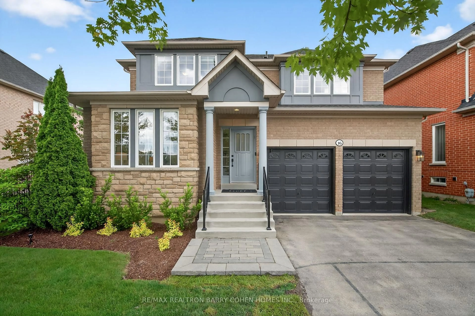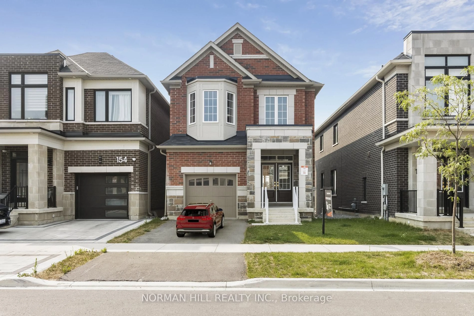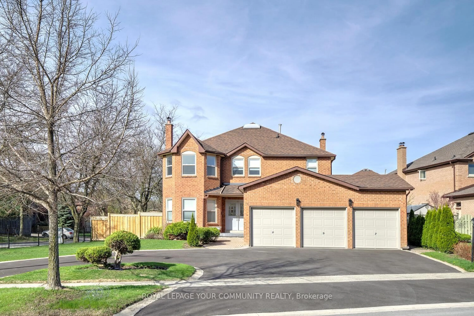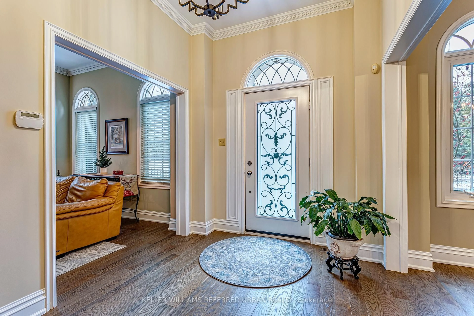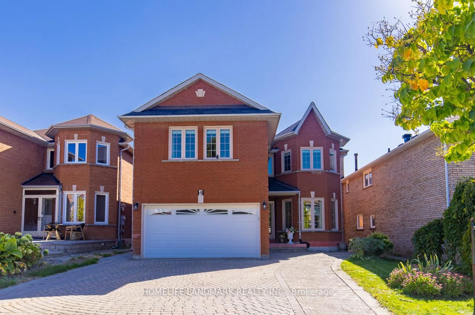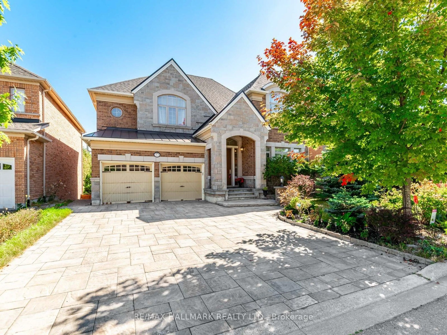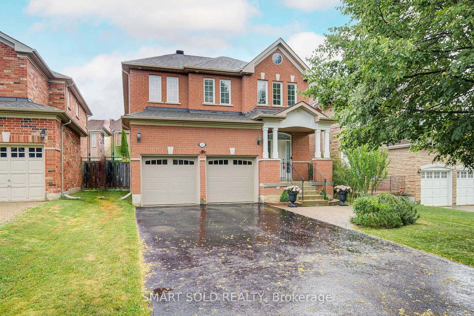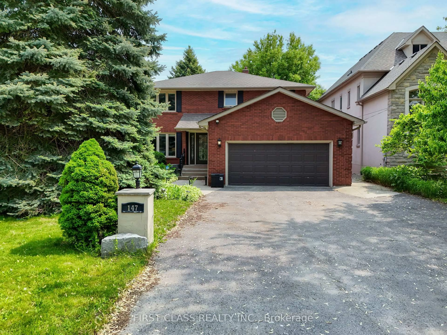8 Elmsley Dr, Richmond Hill, Ontario L4C 8N1
Contact us about this property
Highlights
Estimated valueThis is the price Wahi expects this property to sell for.
The calculation is powered by our Instant Home Value Estimate, which uses current market and property price trends to estimate your home’s value with a 90% accuracy rate.Not available
Price/Sqft$619/sqft
Monthly cost
Open Calculator

Curious about what homes are selling for in this area?
Get a report on comparable homes with helpful insights and trends.
+7
Properties sold*
$1.5M
Median sold price*
*Based on last 30 days
Description
Prestigious Bayview/16th Observatory District!Meticulously maintained 4+2 bed, 4 bath home in one of Richmond Hill's most sought-after neighborhoods. Steps to top-ranked Bayview SS, parks & multi-million $ homes. Features soaring ceilings, Italian granite & hardwood floors, sun-filled family room w/ wood-burning fireplace, and upgraded kitchen w/ MDF cabinetry & countertops. Generous size bedrooms and very large master bedroom with sitting area to relax at the end of the day,Step out to your private backyard oasis featuring cherry and berry trees along the fence line.There's ample room for gardening, entertaining, or simply relaxing in your own peaceful retreat.Fully finished in-law suite w/ 2 bedrooms, kitchen & Bathroom, Perfect for extended family or seasonal guests. It also holds potential for future rental income.This home has been meticulously maintained with no expense spared. If you've been searching for the perfect blend of luxury, function, and location, your search ends here.
Property Details
Interior
Features
Main Floor
Dining
3.36 x 4.26hardwood floor / Combined W/Living / O/Looks Backyard
Family
3.64 x 5.5hardwood floor / Pot Lights / W/O To Yard
Kitchen
3.45 x 4.41Marble Floor / Granite Counter
Breakfast
3.45 x 2.5Marble Floor / W/O To Yard / Stainless Steel Appl
Exterior
Features
Parking
Garage spaces 2
Garage type Built-In
Other parking spaces 4
Total parking spaces 6
Property History
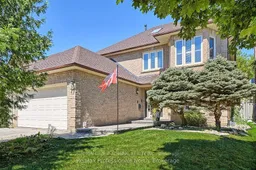 41
41