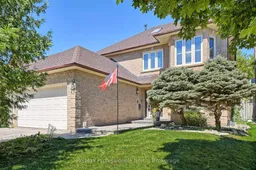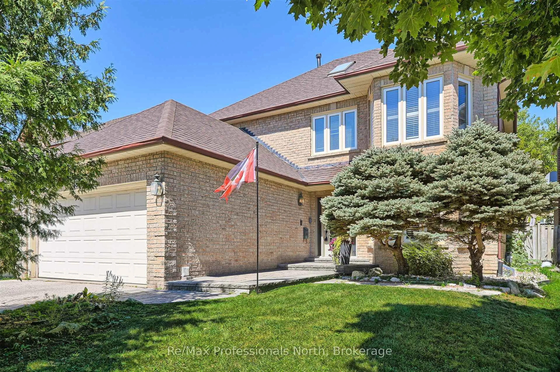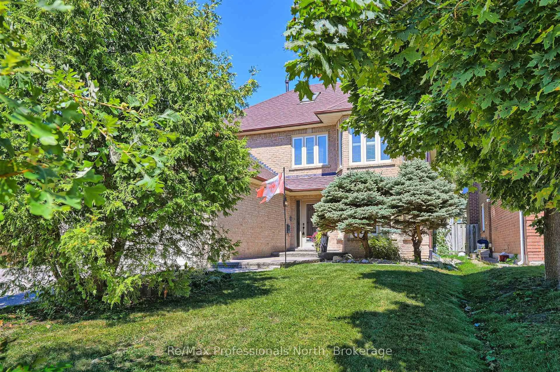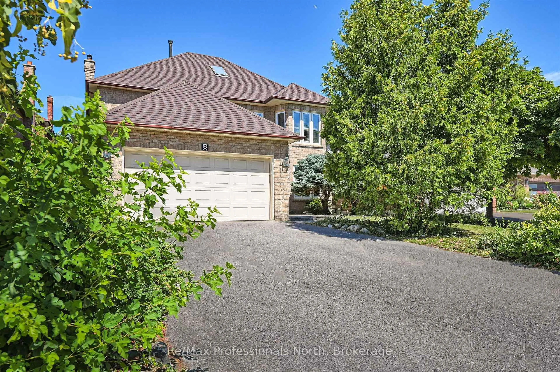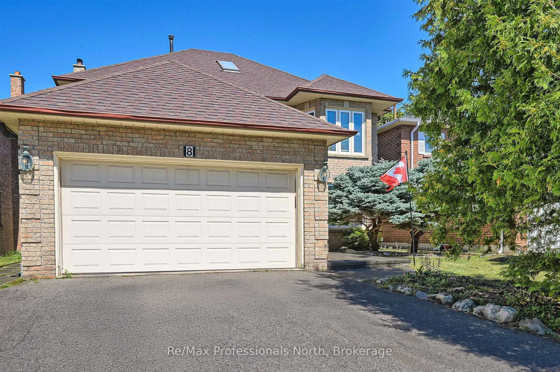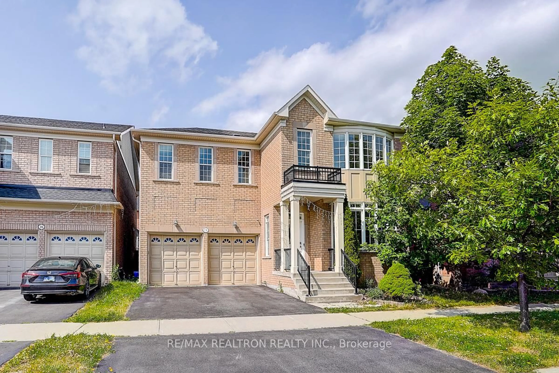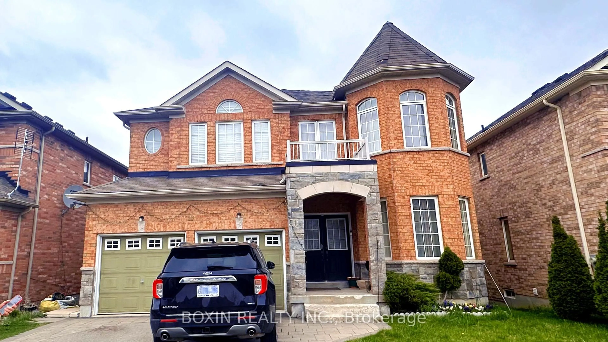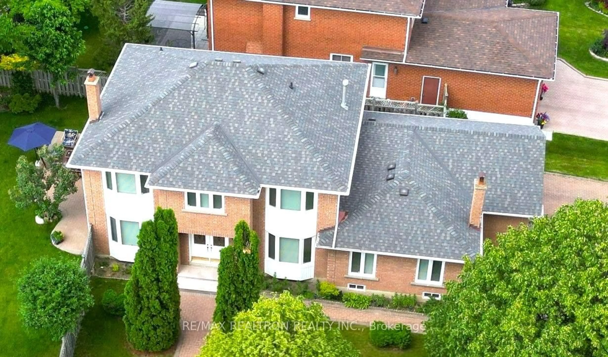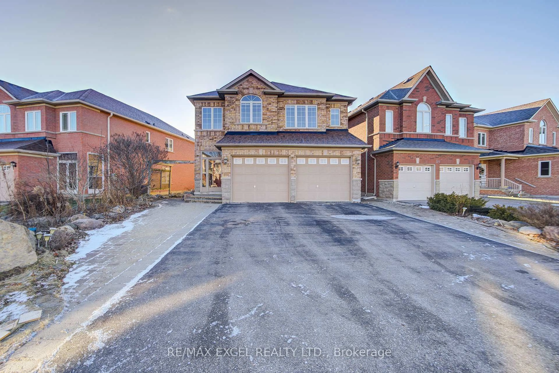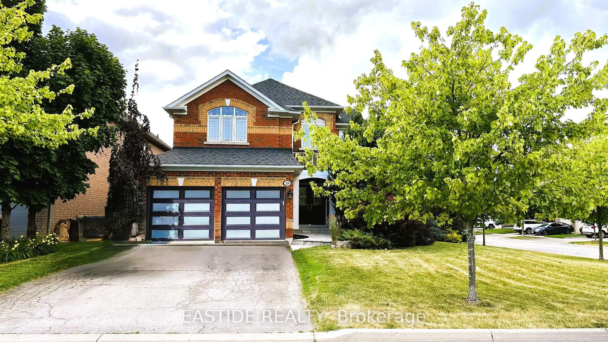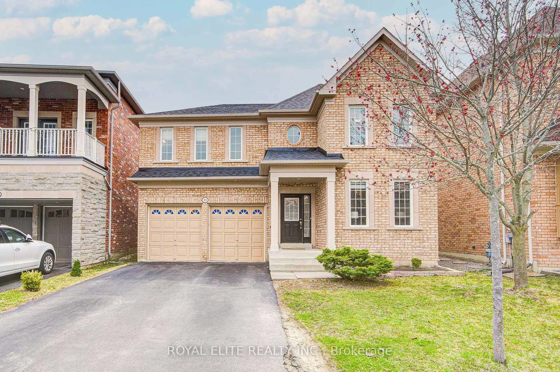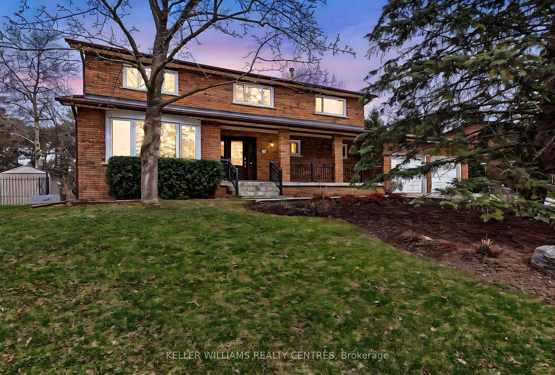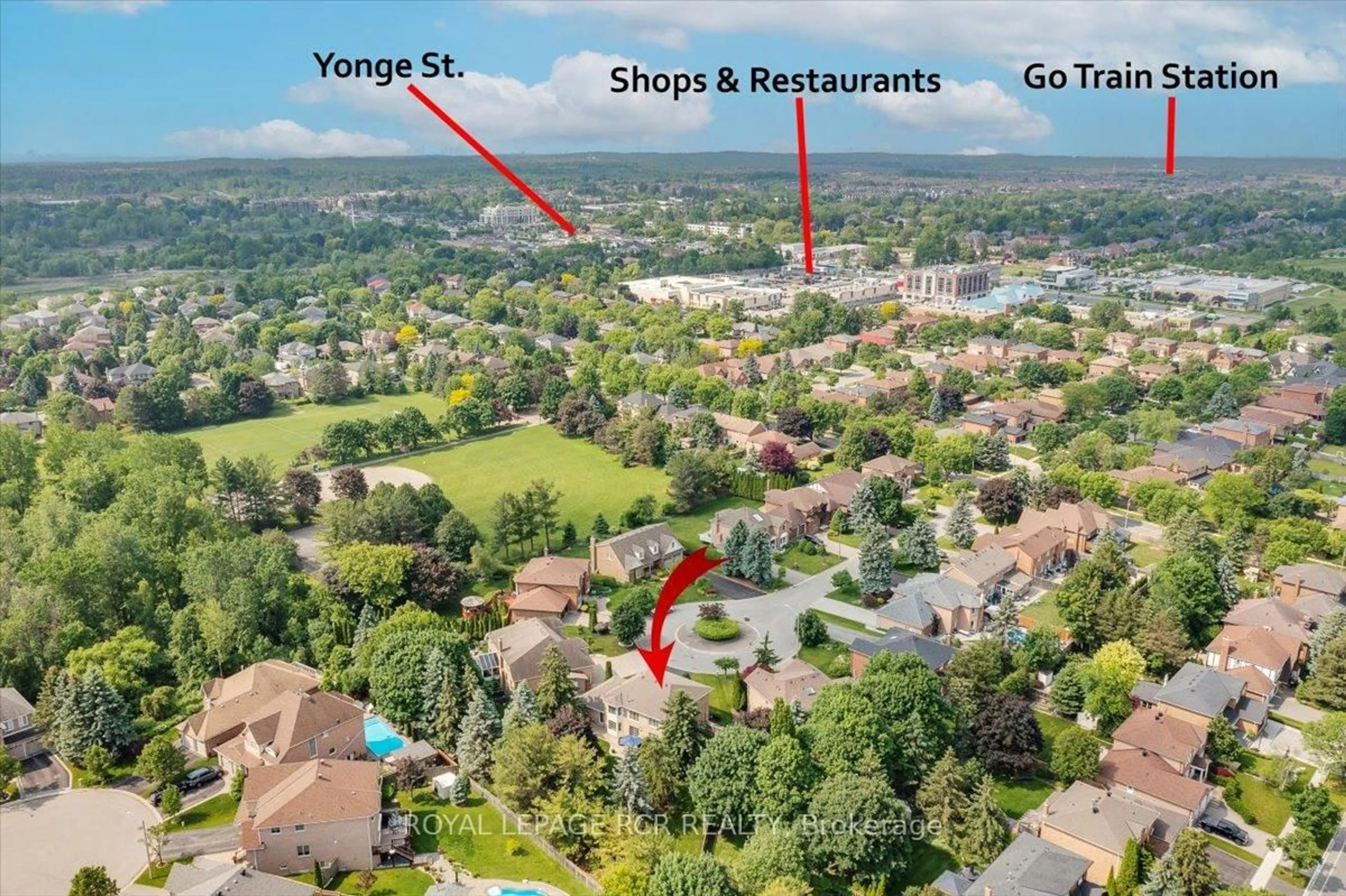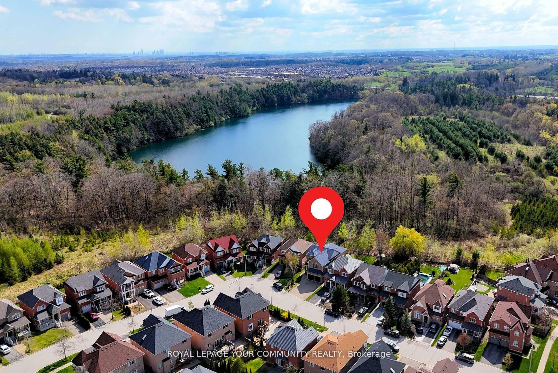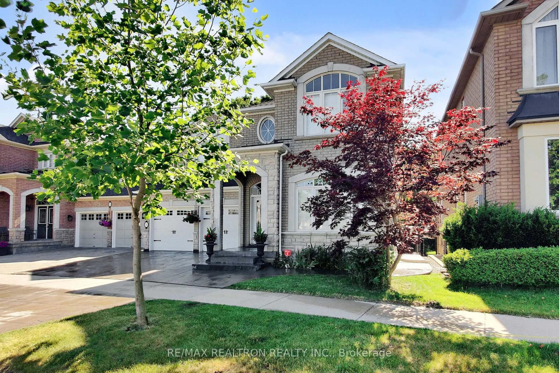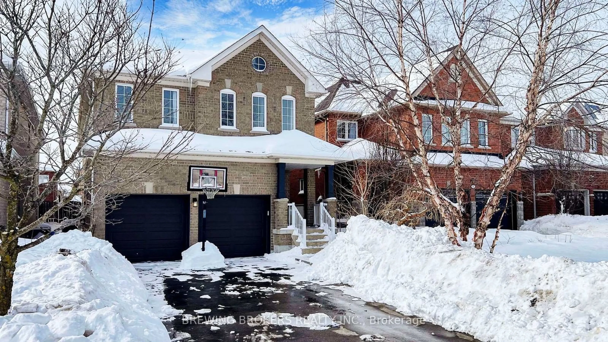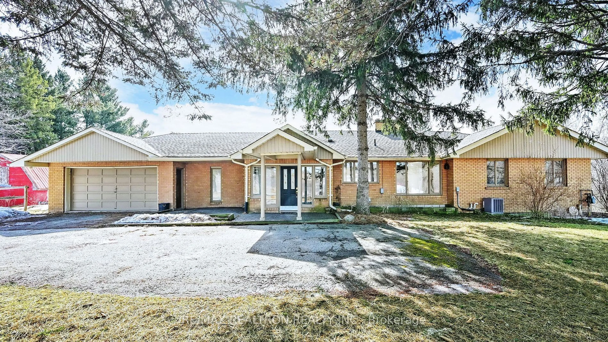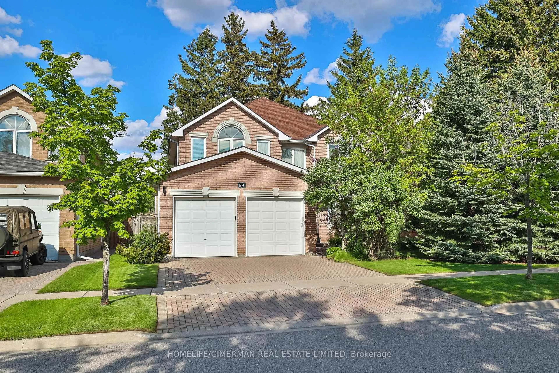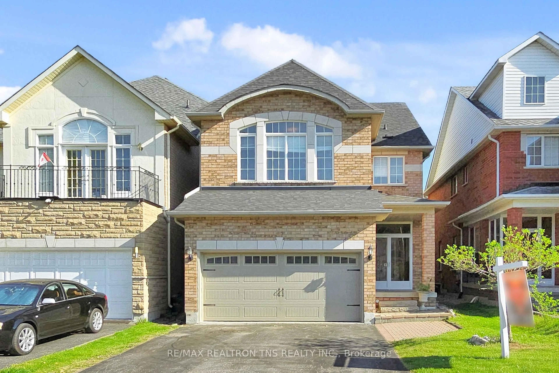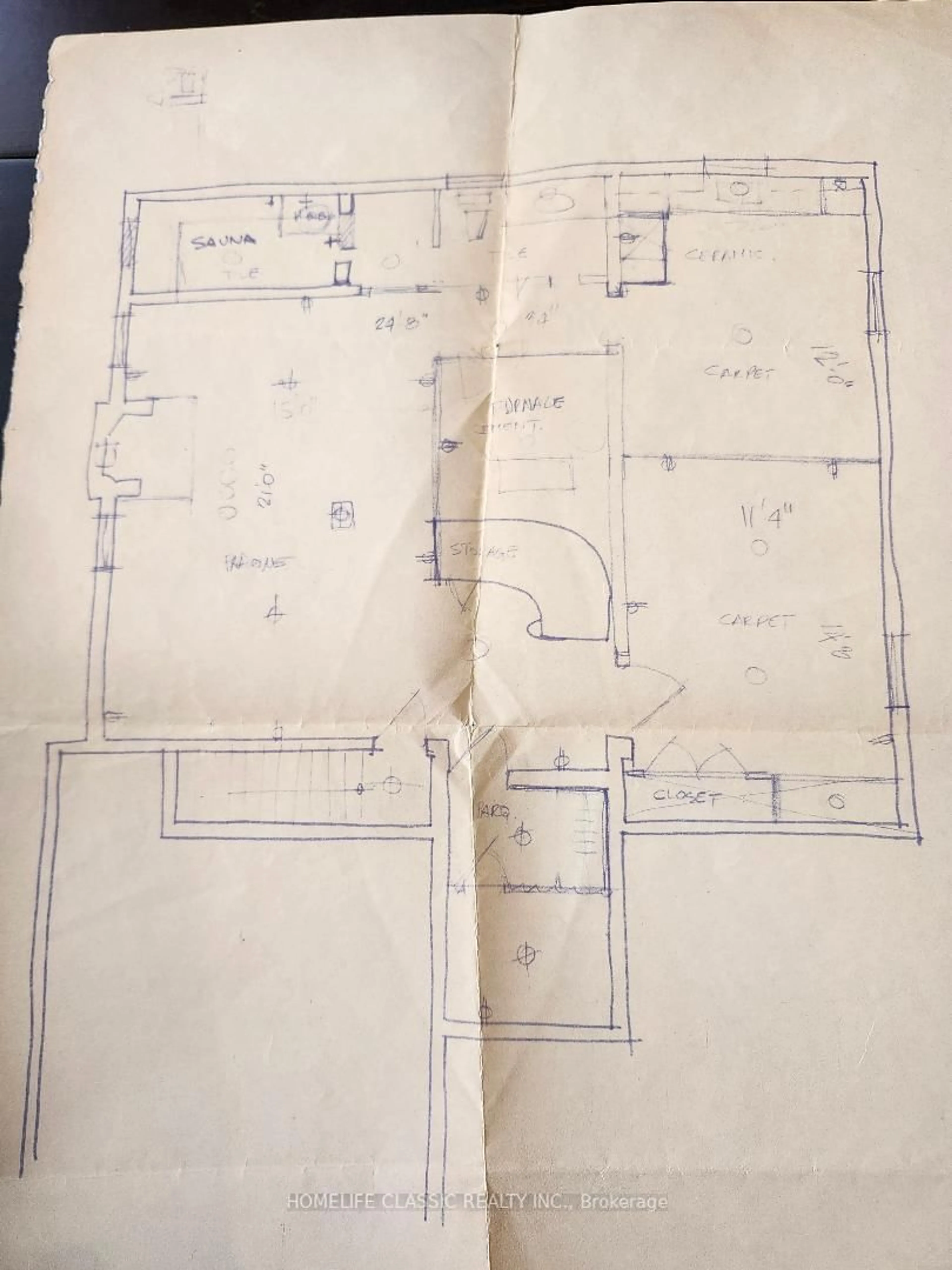8 Elmsley Dr, Richmond Hill, Ontario L4C 8N1
Contact us about this property
Highlights
Estimated valueThis is the price Wahi expects this property to sell for.
The calculation is powered by our Instant Home Value Estimate, which uses current market and property price trends to estimate your home’s value with a 90% accuracy rate.Not available
Price/Sqft$582/sqft
Monthly cost
Open Calculator

Curious about what homes are selling for in this area?
Get a report on comparable homes with helpful insights and trends.
+2
Properties sold*
$2.4M
Median sold price*
*Based on last 30 days
Description
Sellers offering $20,000.00 cash incentive to the Right Buyers!! In addition to this amazing offer, they are leaving building materials and upgraded bathroom vanity to complete the renovation of the upstairs bathroom. Please contact me to find out about this incredible offer on this lovely 4 + 2 bedroom, 4 bathroom all brick home located in the sought after Bayview/16 Avenue Observatory District in the heart of Richmond Hill, mere steps from the Top Ranked Bayview Secondary School. This beauty is located on one of the best streets in the area and literally surrounded by multi-million dollars homes. Some very minor updates will bring this home back to its original Glory and with the cash incentive offer, the updates required will be covered!! Do you want to live on the one of the best streets in the area??? Then this is the property for you! Come and check it out!!
Property Details
Interior
Features
Main Floor
Breakfast
3.45 x 2.5Hardwood Floor
Dining
3.36 x 4.26hardwood floor / California Shutters
Foyer
5.03 x 4.54Access To Garage / Granite Floor
Family
3.64 x 5.5hardwood floor / Crown Moulding / California Shutters
Exterior
Features
Parking
Garage spaces 2
Garage type Attached
Other parking spaces 4
Total parking spaces 6
Property History
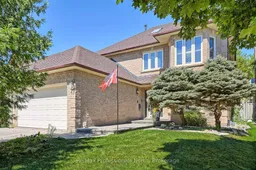 47
47