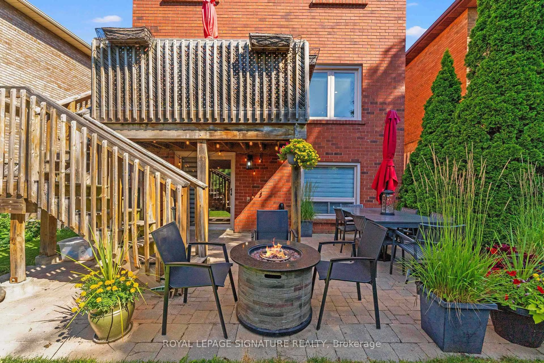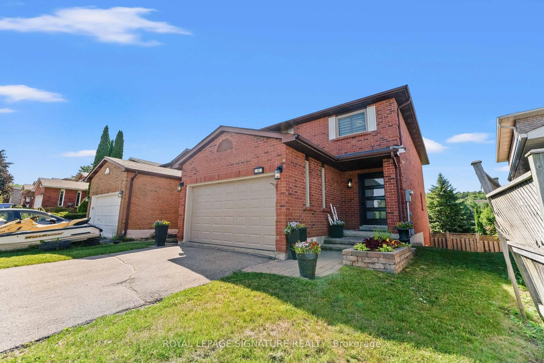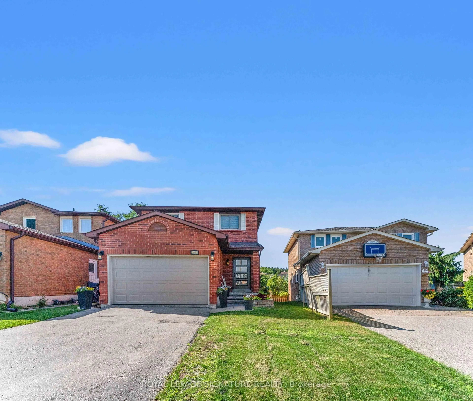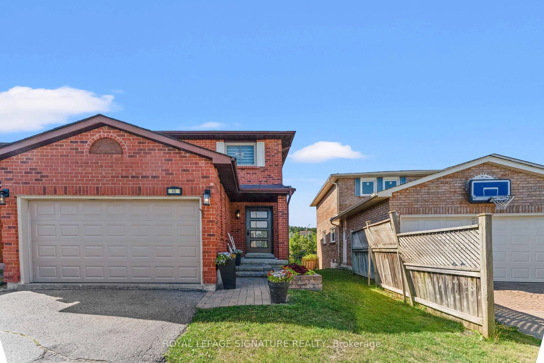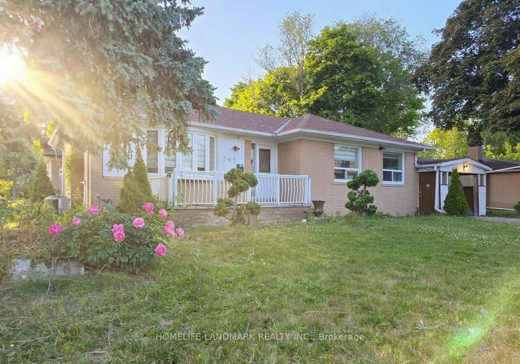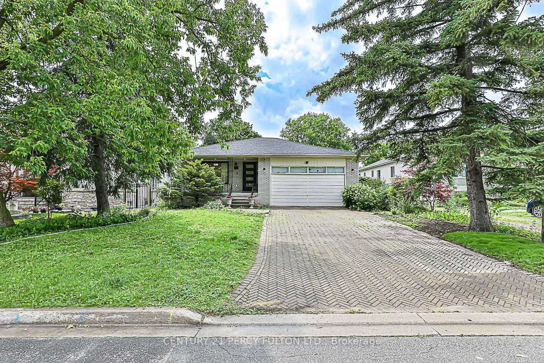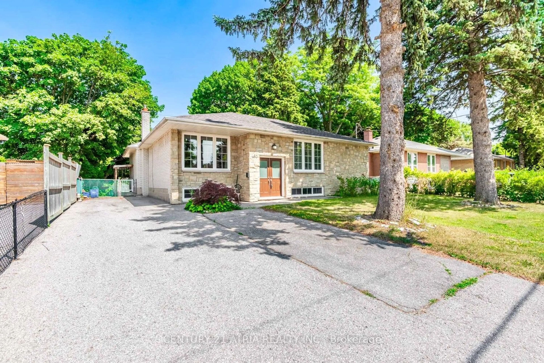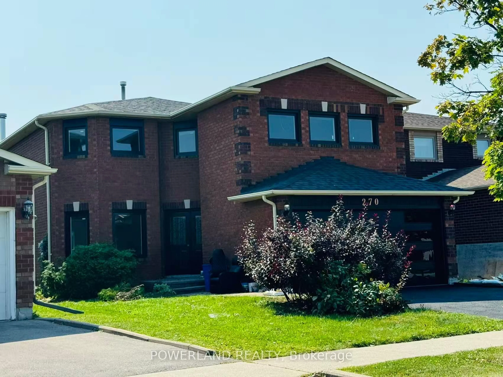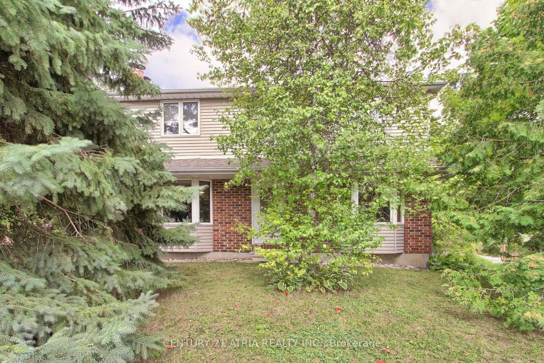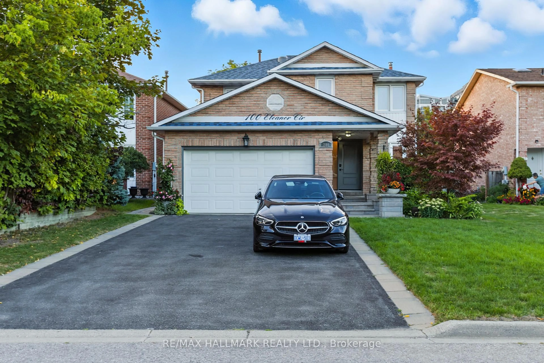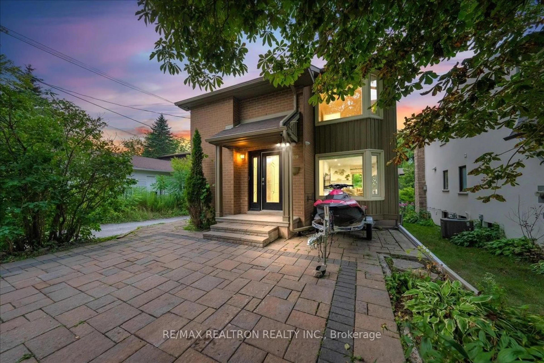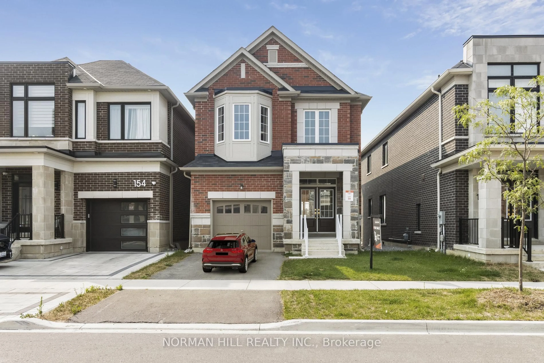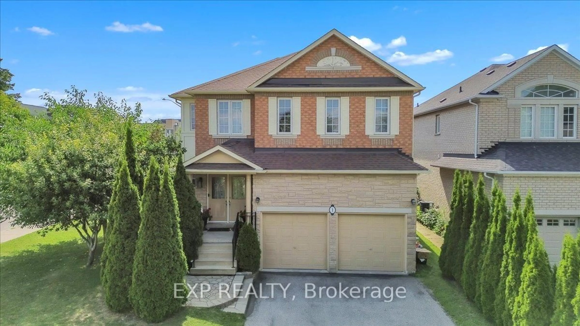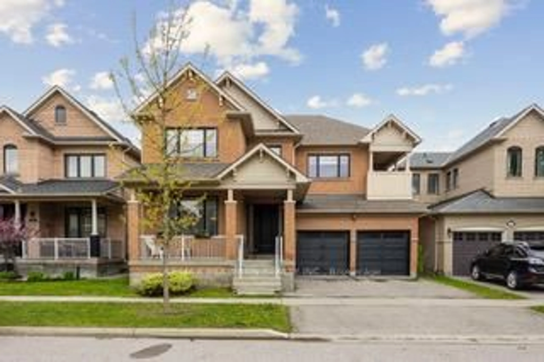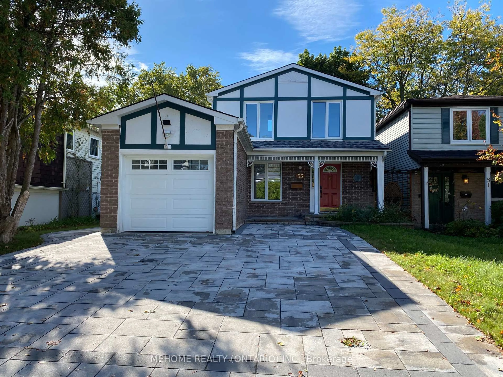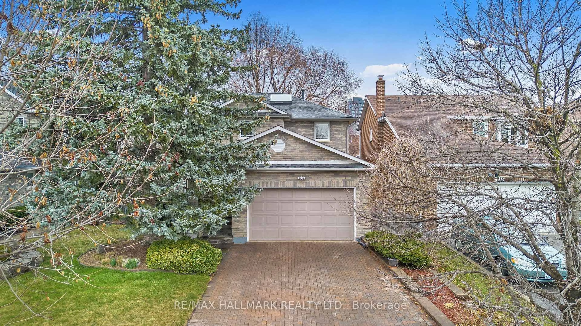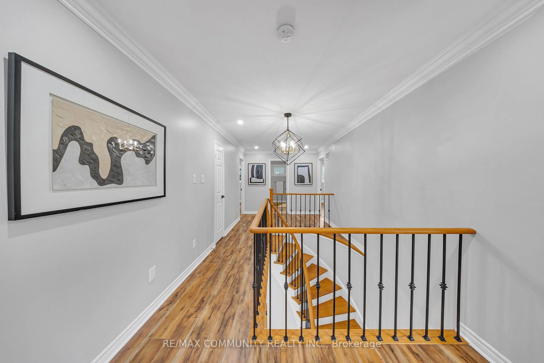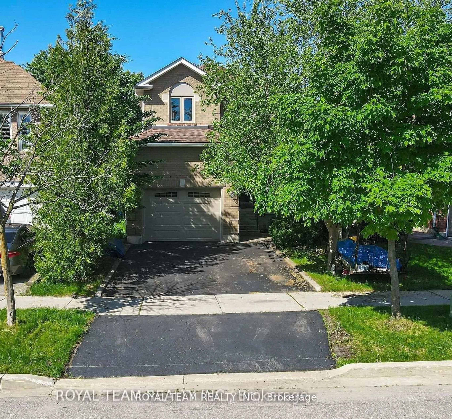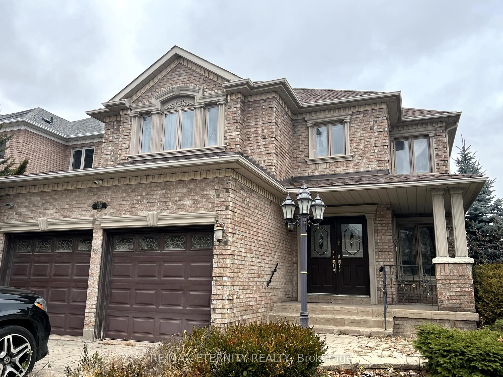46 Marchwood Cres, Richmond Hill, Ontario L4C 8M4
Contact us about this property
Highlights
Estimated valueThis is the price Wahi expects this property to sell for.
The calculation is powered by our Instant Home Value Estimate, which uses current market and property price trends to estimate your home’s value with a 90% accuracy rate.Not available
Price/Sqft$845/sqft
Monthly cost
Open Calculator

Curious about what homes are selling for in this area?
Get a report on comparable homes with helpful insights and trends.
+6
Properties sold*
$1.7M
Median sold price*
*Based on last 30 days
Description
Renovated 4-Bedroom Home with Finished Walk-Out Basement! This beautiful home offers modern living with space to grow - set in a quiet, family-friendly neighbourhood centrally located near excellent schools, shops, transit and hospital. Nothing overlooked! Money spent to upgrade! **RENOVATED** kitchen, bathrooms, closets, floors; newer appliances, roof, light fixtures, doors, pot lights, blinds...the list goes on! Stylish renovated kitchen features stainless steel appliances and a large island perfect for family meals or entertaining. Upstairs you will find four generously sized bedrooms, including a serene primary suite with beautiful built-ins as well as a walk-in closet and spa-like ensuite bathroom. The fully finished walk-out basement provides flexible space for a home theatre, gym, playroom, or future in-law suite with direct access to a private backyard oasis. Enjoy summer evenings on the deck overlooking mature trees and a landscaped yard with no neighbours behind. With thoughtful updates throughout, ample storage, and a 1.5-car garage, this home combines comfort, style, and functionality all within walking distance of excellent schools, parks and green spaces. Don't miss this opportunity to live in a move-in ready home with everything your family needs!
Property Details
Interior
Features
Main Floor
Dining
6.69 x 3.33Combined W/Living / hardwood floor / Window
Kitchen
5.29 x 3.21hardwood floor / Tile Floor / Centre Island
Family
3.99 x 3.55hardwood floor / Fireplace / Window
Living
6.69 x 3.33Combined W/Dining / hardwood floor / Window
Exterior
Features
Parking
Garage spaces 1.5
Garage type Attached
Other parking spaces 4
Total parking spaces 5
Property History
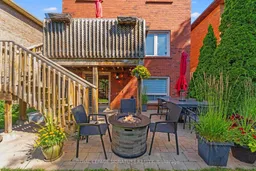 50
50