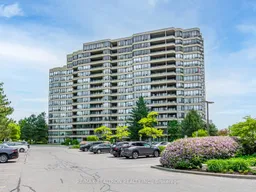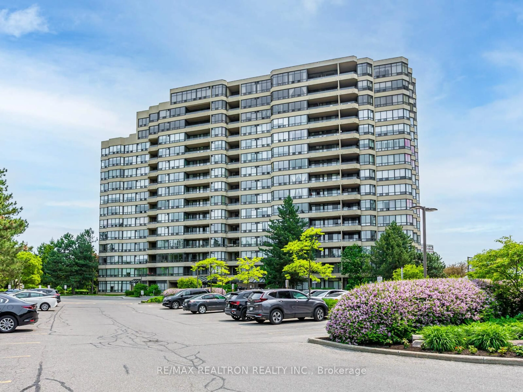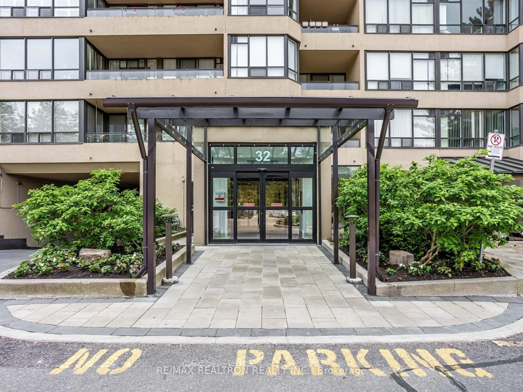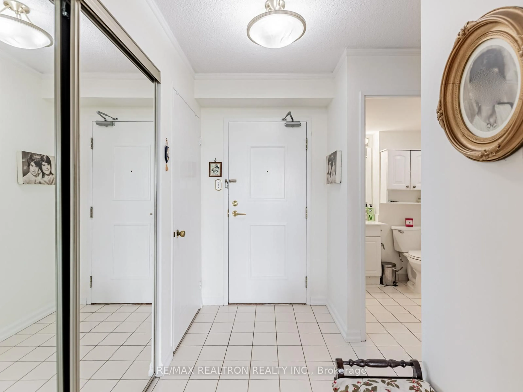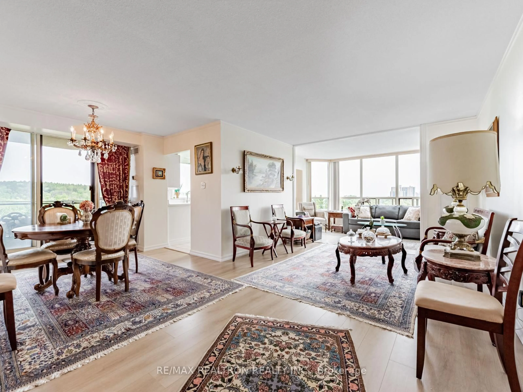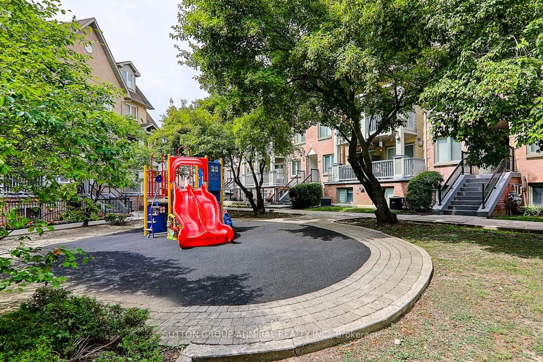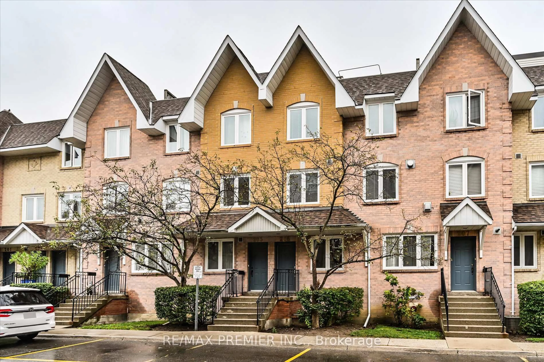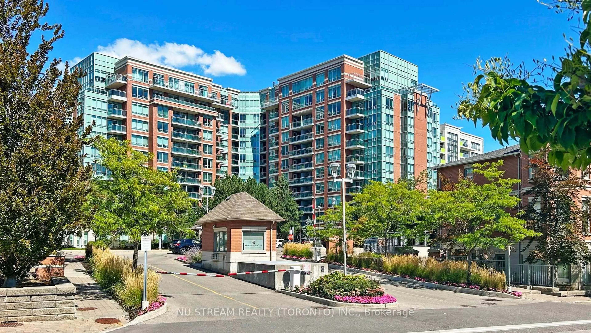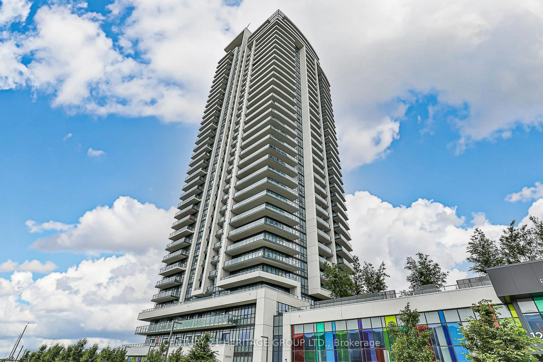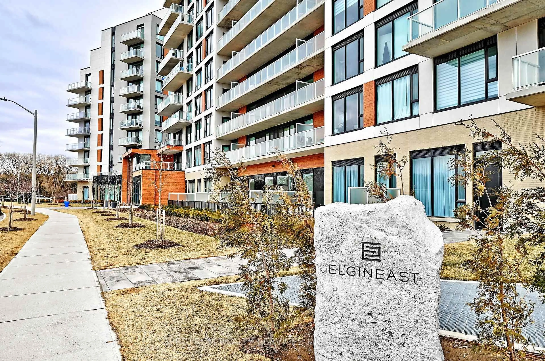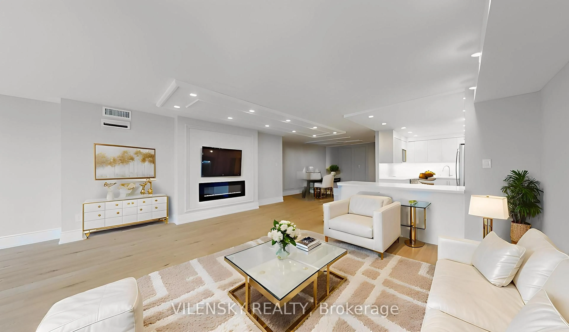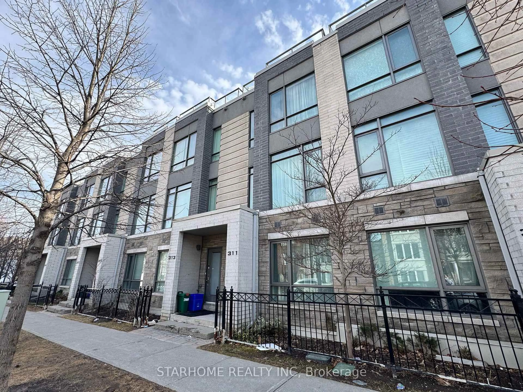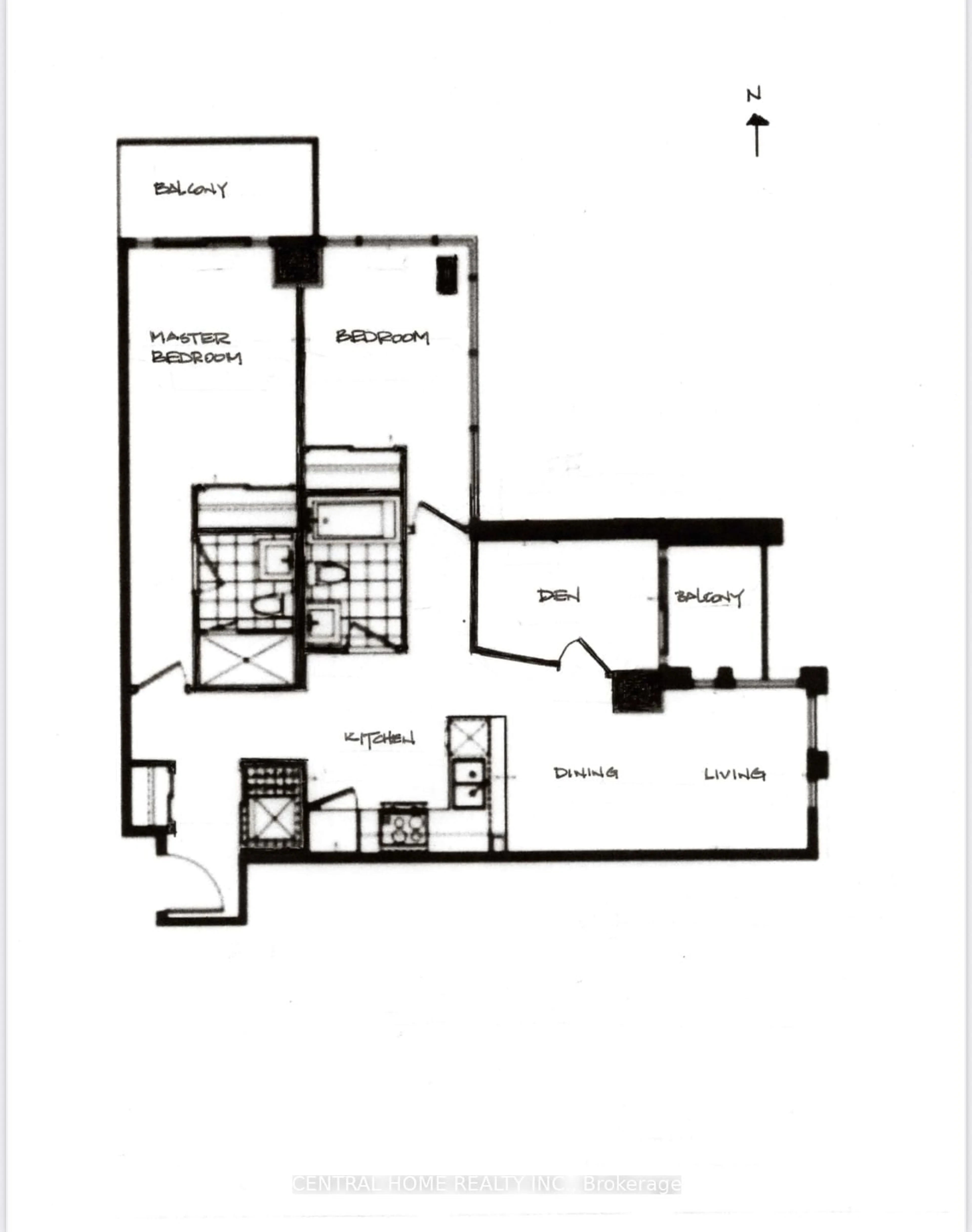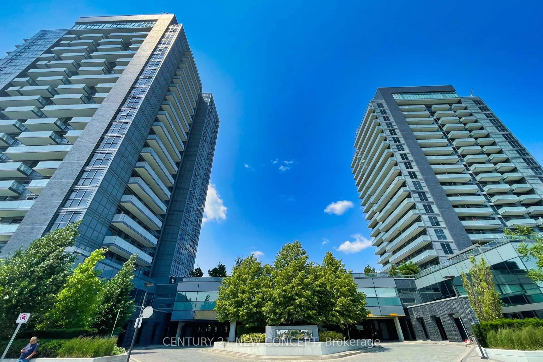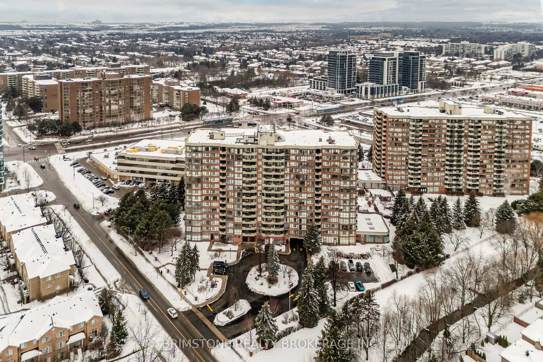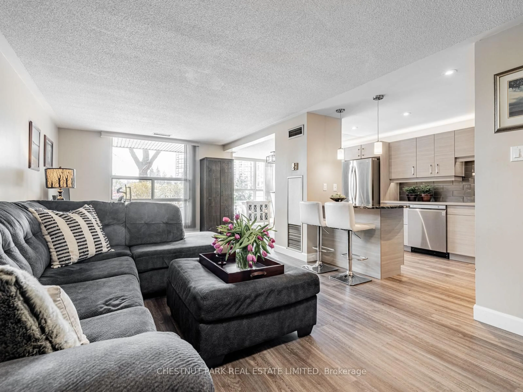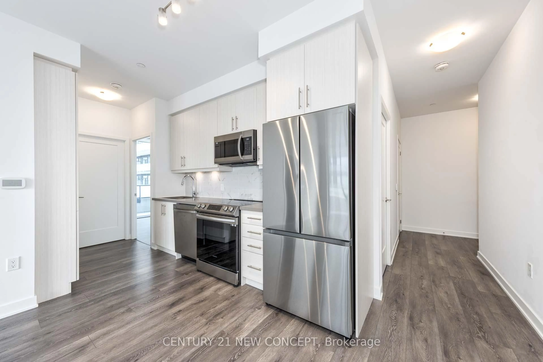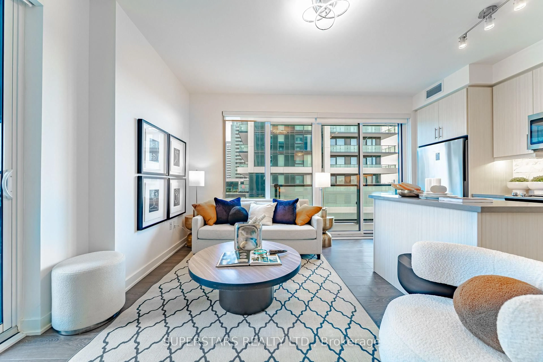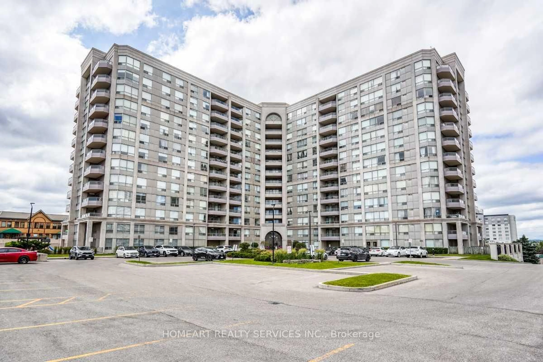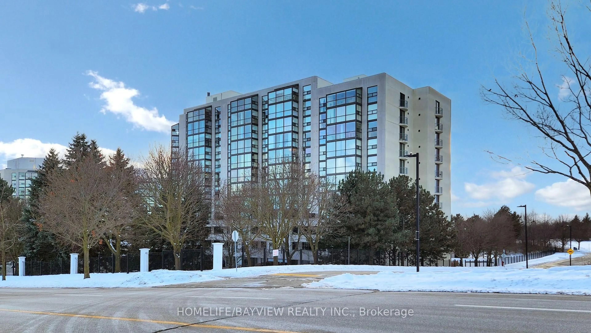32 Clarissa Dr #619, Richmond Hill, Ontario L4C 9R7
Contact us about this property
Highlights
Estimated valueThis is the price Wahi expects this property to sell for.
The calculation is powered by our Instant Home Value Estimate, which uses current market and property price trends to estimate your home’s value with a 90% accuracy rate.Not available
Price/Sqft$739/sqft
Monthly cost
Open Calculator

Curious about what homes are selling for in this area?
Get a report on comparable homes with helpful insights and trends.
+10
Properties sold*
$635K
Median sold price*
*Based on last 30 days
Description
Spectacular Corner Unit with Unmatched Views of Dunlap Observatory Forest! Tridels Prestigious Gibraltar Building in Richmond Hill, Welcome to this bright and spacious 2-bedroom, 2-bathroom corner suite in one of Richmond Hill's most sought-after residences. Boasting 1,322 sq. ft. of beautifully maintained living space, this unit offers private northwest exposure and breathtaking, unobstructed views of lush greenery. Interior Features: Large principal rooms with an open-concept layout, Upgraded kitchen with pantry and modern finishes, Quartz countertops in both washrooms, Split-bedroom design for enhanced privacy, Walk-out to an oversized balcony perfect for relaxing or entertaining, Recent Upgrades, Renovated kitchen, Updated bathrooms, Freshly maintained for move-in readiness Convenience & Comfort, 2 owned parking spaces, Large locker for extra storage, Gatehouse security for peace of mind, Resort-Style Amenities: Indoor & outdoor swimming pools, Hot tub & sauna, Tennis courts, Gym & billiards room, Theatre room, Party room & elegant lobby, Guest suites & ample guest parking, Beautifully manicured grounds, Prime Location, Steps to supermarkets, Hillcrest Mall, Richmond Hill Library, hospital, and Viva Transit, Easy access to GO Train stations, Hwy 7, Hwy 404/407, Close to future Subway extension and Highway 7 City Centre
Property Details
Interior
Features
Main Floor
Sitting
4.06 x 2.72Picture Window / East View / Combined W/Living
Kitchen
3.07 x 2.44Window / B/I Dishwasher / Stainless Steel Sink
Breakfast
2.39 x 2.13Eat-In Kitchen / Large Window / Walk-Thru
Primary
6.91 x 3.15East View / 3 Pc Ensuite / W/I Closet
Exterior
Features
Parking
Garage spaces 2
Garage type Underground
Other parking spaces 0
Total parking spaces 2
Condo Details
Inclusions
Property History
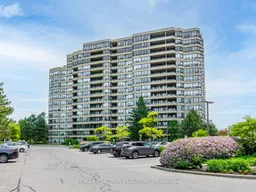 32
32