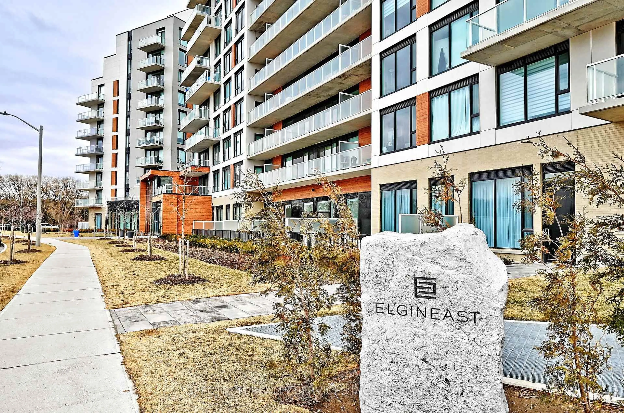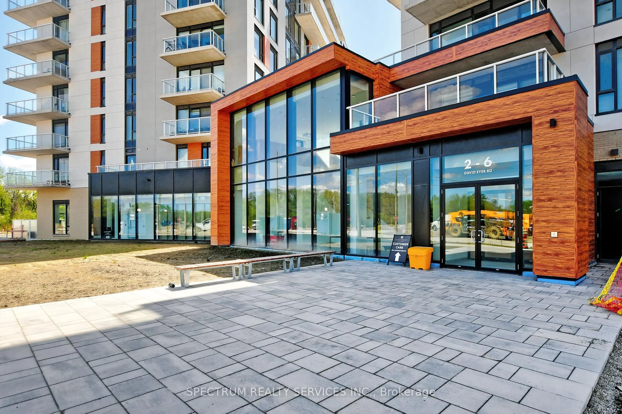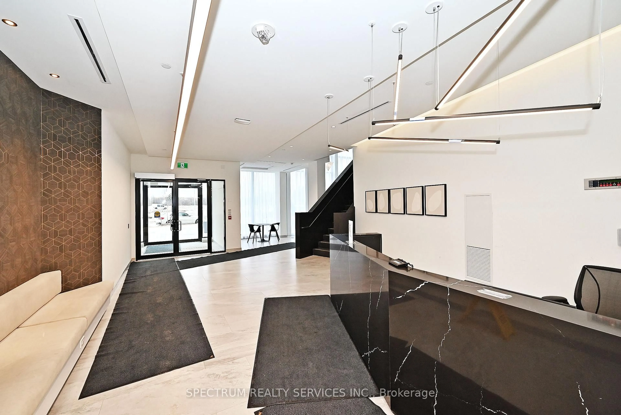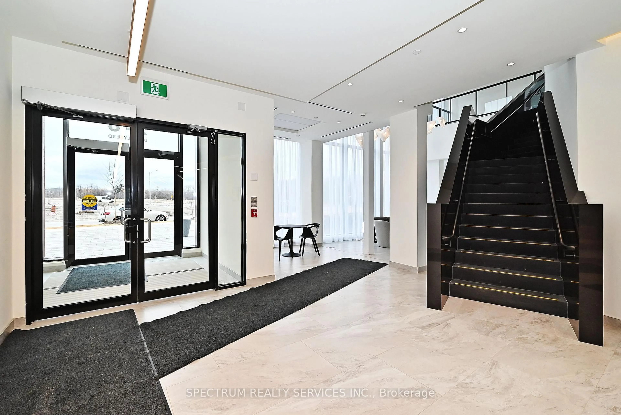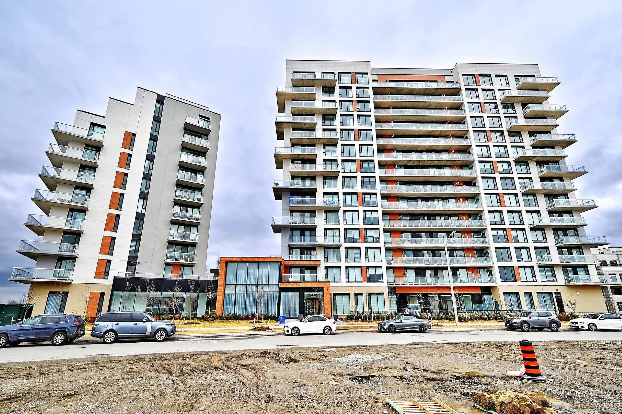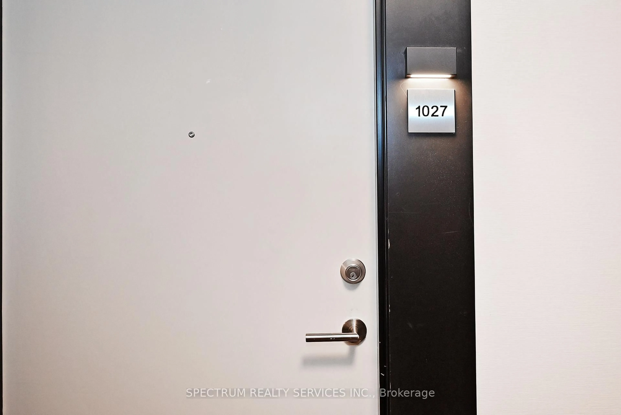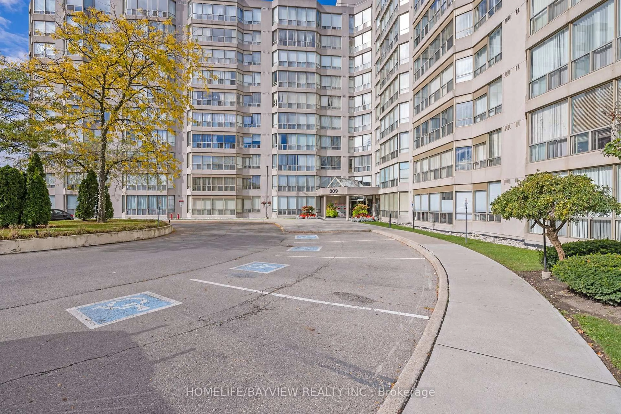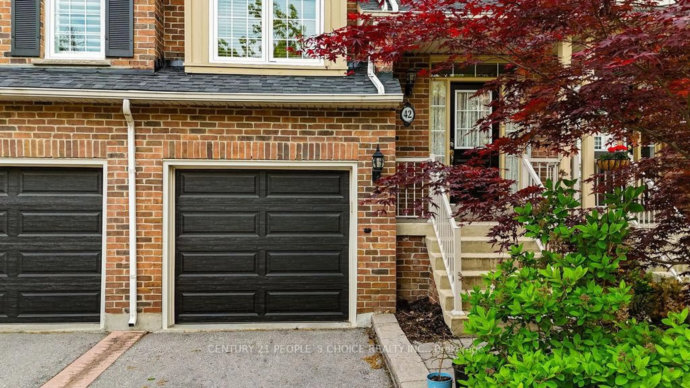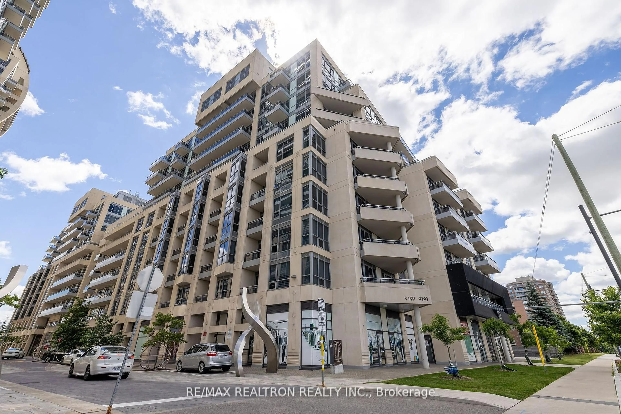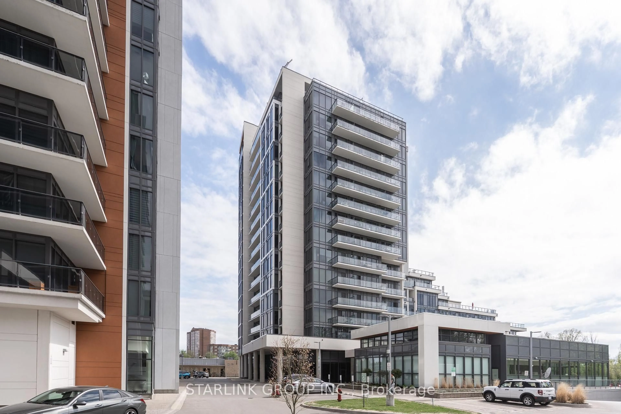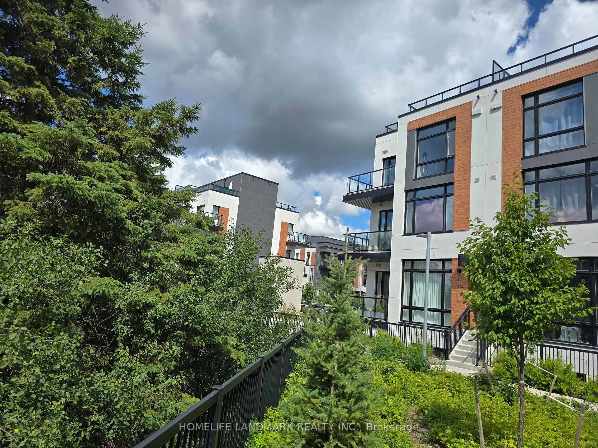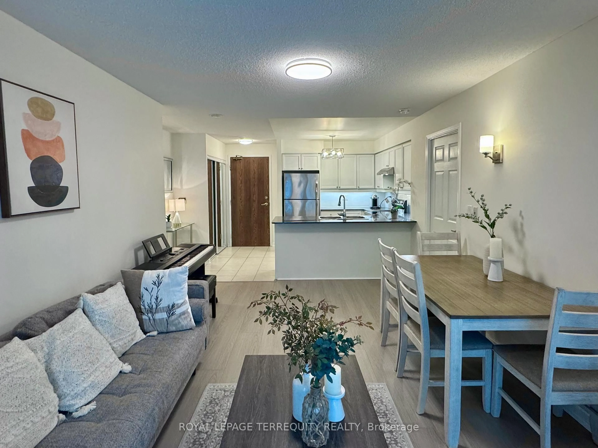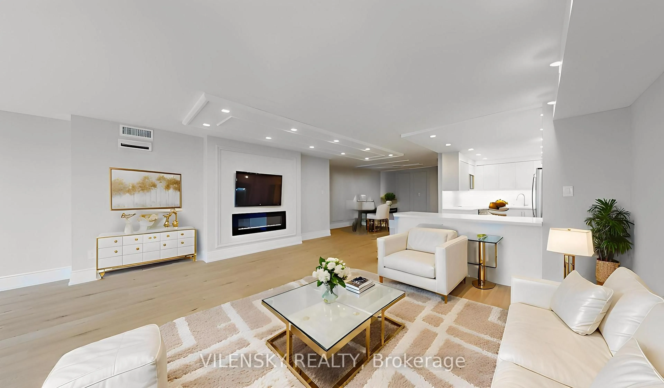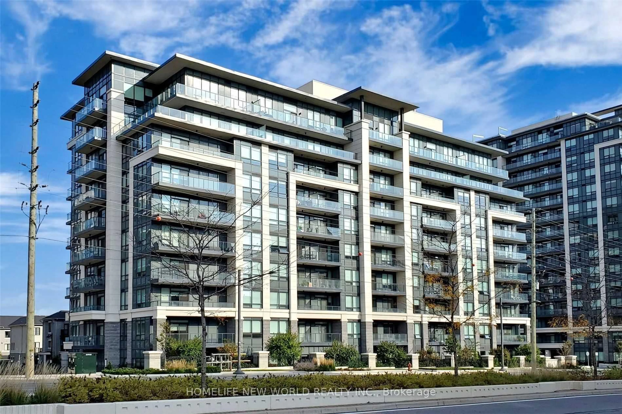2 David Eyer Rd #1028, Richmond Hill, Ontario L4S 0N6
Contact us about this property
Highlights
Estimated valueThis is the price Wahi expects this property to sell for.
The calculation is powered by our Instant Home Value Estimate, which uses current market and property price trends to estimate your home’s value with a 90% accuracy rate.Not available
Price/Sqft$986/sqft
Monthly cost
Open Calculator

Curious about what homes are selling for in this area?
Get a report on comparable homes with helpful insights and trends.
+2
Properties sold*
$715K
Median sold price*
*Based on last 30 days
Description
Welcome to Next - where luxury mid-rise living meets breathtaking views of downtown Toronto. This brand-new 795 sq. ft. 2-bedroom suite offers the perfect blend of space, style, and comfort, with a bright open-concept layout, soaring floor-to-ceiling windows, premium built-in appliances, and two full baths - ideal for families, roommates, or those who love to entertain. Both bedrooms are generously sized, with the second bedroom perfect for guests, a home office, or a creative studio. The building is designed to deliver a resort-inspired lifestyle, featuring an expansive rooftop terrace with panoramic skyline views, a chic party room, a state-of-the-art theatre, a fully equipped fitness centre and yoga studio, and a convenient pet wash station. Work from home in style with the business conference centre, let the kids enjoy the children's play area, or unwind in the entertainment lounge, private dining room, or dedicated music rooms. Ideally situated in the heart of Richmond Hill, you'll enjoy quick access to Costco, Home Depot, grocery stores, cafes, restaurants, parks, and more - all within minutes. Parking and locker are included for your convenience. This is your opportunity to own a spacious, move-in-ready home direct from the builder in one of the GTA's most sought-after communities.
Property Details
Interior
Features
Main Floor
2nd Br
2.79 x 3.25Vinyl Floor / Window Flr to Ceil
Kitchen
3.76 x 3.71Vinyl Floor / B/I Appliances / Quartz Counter
Living
3.33 x 4.57Combined W/Kitchen / Window Flr to Ceil / W/O To Balcony
Primary
3.02 x 3.1Vinyl Floor / Window Flr to Ceil / 2 Pc Ensuite
Exterior
Features
Parking
Garage spaces 1
Garage type Underground
Other parking spaces 0
Total parking spaces 1
Condo Details
Amenities
Concierge, Exercise Room, Games Room, Gym, Party/Meeting Room, Rooftop Deck/Garden
Inclusions
Property History
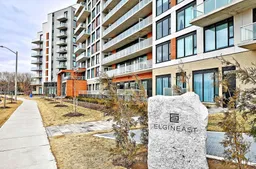 18
18