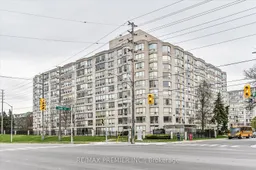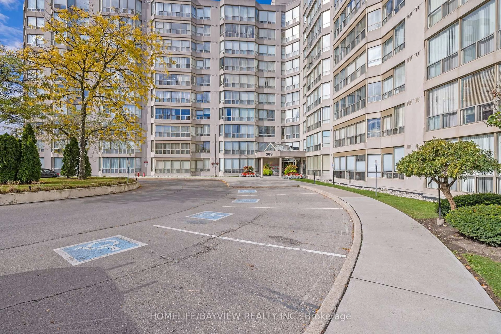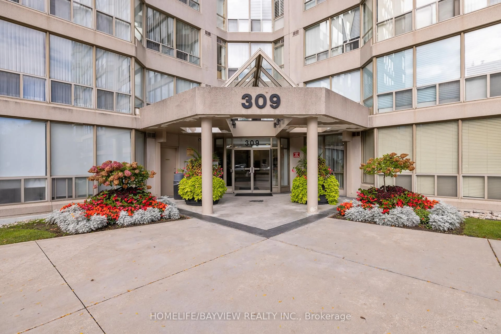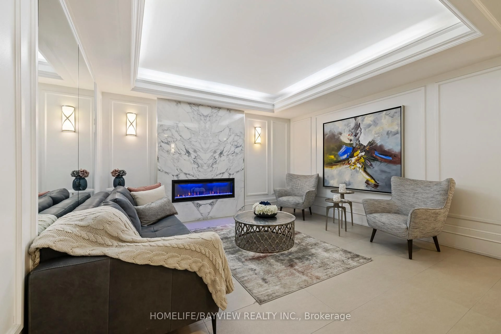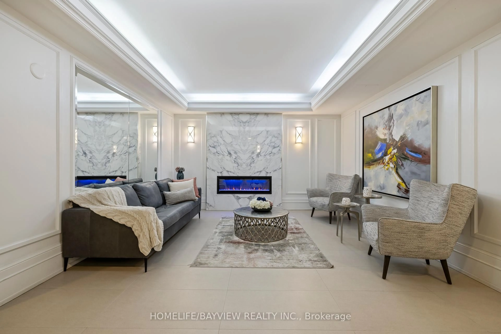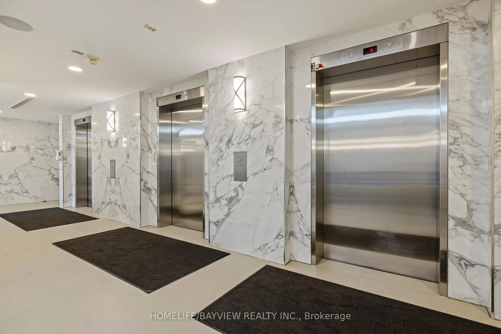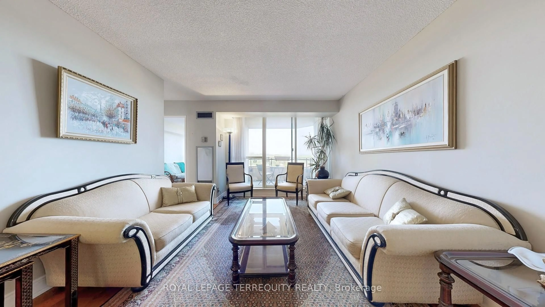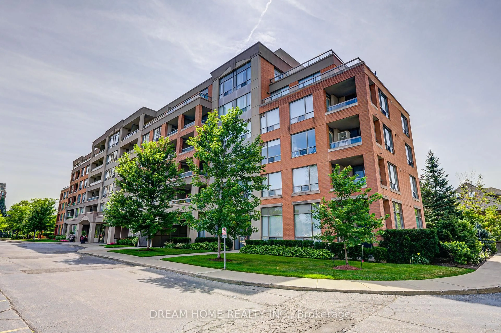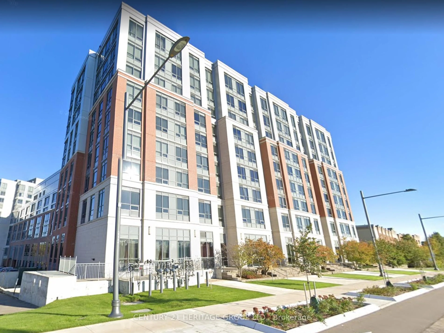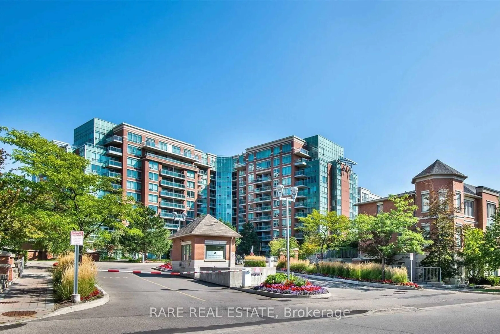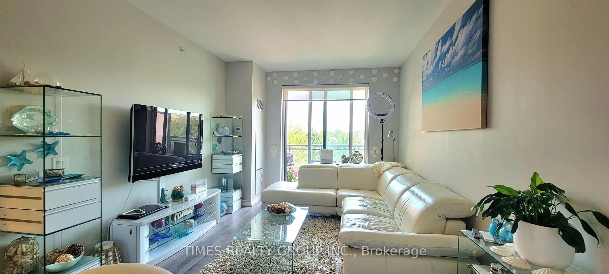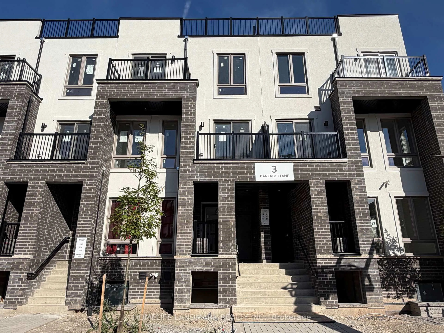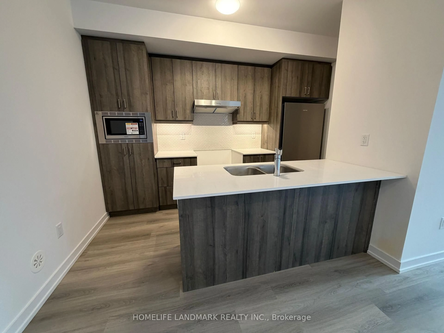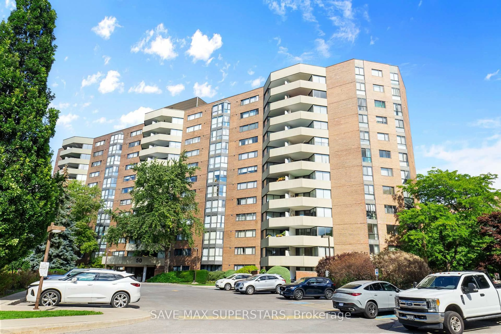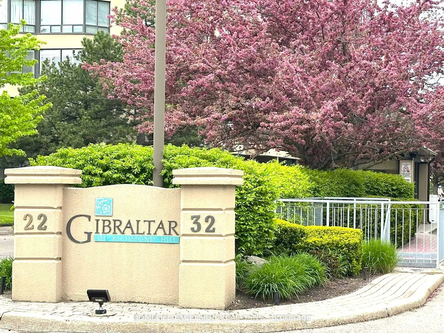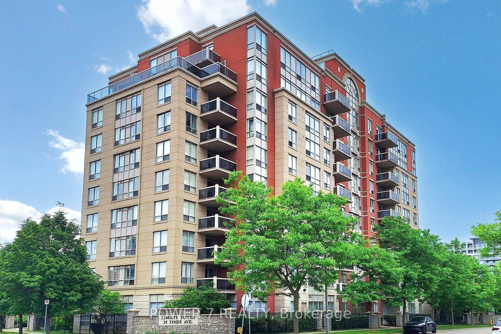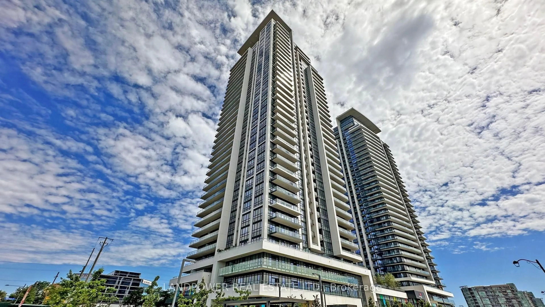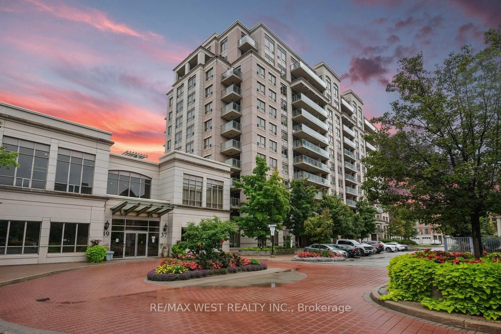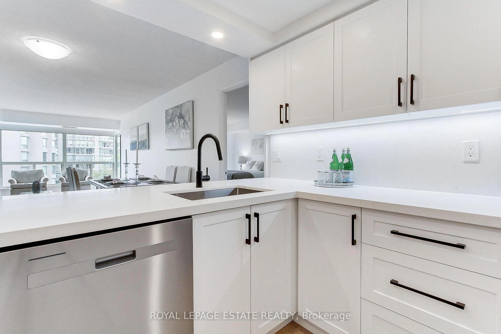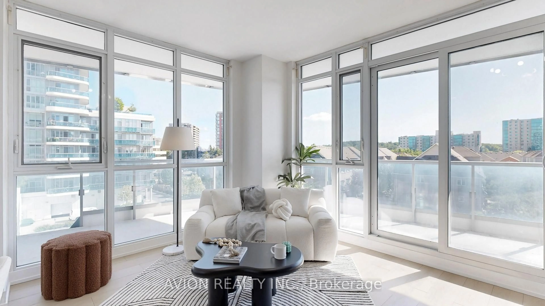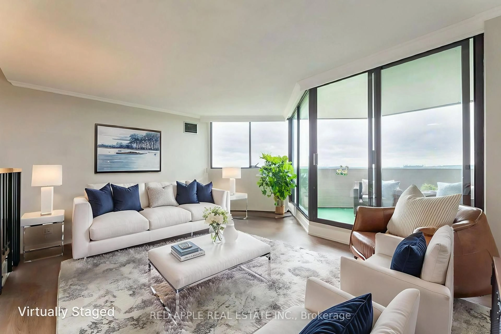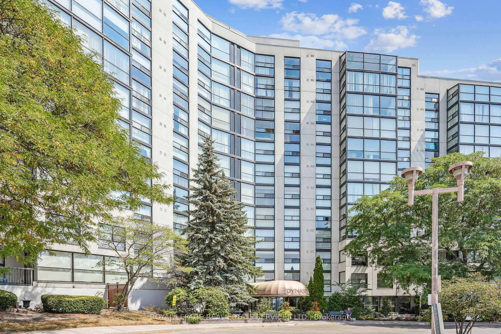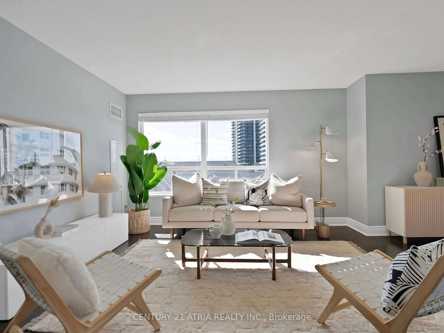309 Major Mackenzie Dr #1013, Richmond Hill, Ontario L4C 9V5
Contact us about this property
Highlights
Estimated valueThis is the price Wahi expects this property to sell for.
The calculation is powered by our Instant Home Value Estimate, which uses current market and property price trends to estimate your home’s value with a 90% accuracy rate.Not available
Price/Sqft$637/sqft
Monthly cost
Open Calculator
Description
Step into Luxury Living with this stunning South facing penthouse nestled in the heart of Richmond Hill. Boasting high ceilings that create an air of grandeur, this 2-bedroom, 2-bath residence exudes elegance and sophistication. The spacious layout includes a den, perfect for a home office or cozy retreat. Located just moments away from the GO station, convenience meets style in this coveted property. entertaining guests in the open-concept living and dining area adorned with modern finishes and premium appliances. Visitor Parking. With access to amenities such as , squash, badminton, and Pickleball court, Games and Leisure rooms, party/meeting room, gym, sauna, tennis courts, outdoor pool, 24 hr security, every aspect of refined urban living is at your fingertips. Don't miss this opportunity to elevate your lifestyle in this exclusive penthouse sanctuary in Richmond Hill. maintenance fee includes : ( Hydro, Gas, Water, Common Elements, Building Insurance, Internet, Parking, and Locker costs). Included All Window Blinds. Well Maintained Building. Close to Shopping centers, School, Hospital, Library, Hwy 404, and Hwy 7.
Property Details
Interior
Features
Main Floor
Dining
8.1 x 3.64Laminate / Combined W/Living / South View
Living
8.1 x 3.64Laminate / Combined W/Dining / South View
Den
3.05 x 2.04Laminate / Separate Rm / South View
Primary
5.46 x 3.454 Pc Ensuite / Laminate / His/Hers Closets
Exterior
Parking
Garage spaces 2
Garage type Underground
Other parking spaces 0
Total parking spaces 2
Condo Details
Inclusions
Property History
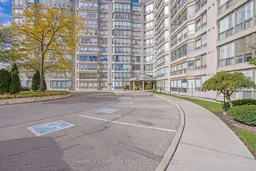 40
40