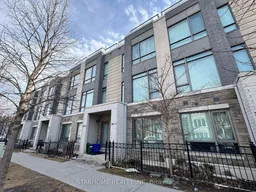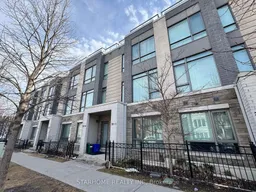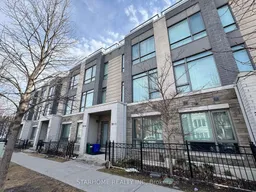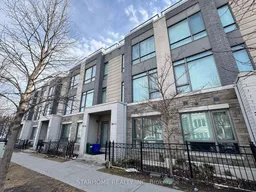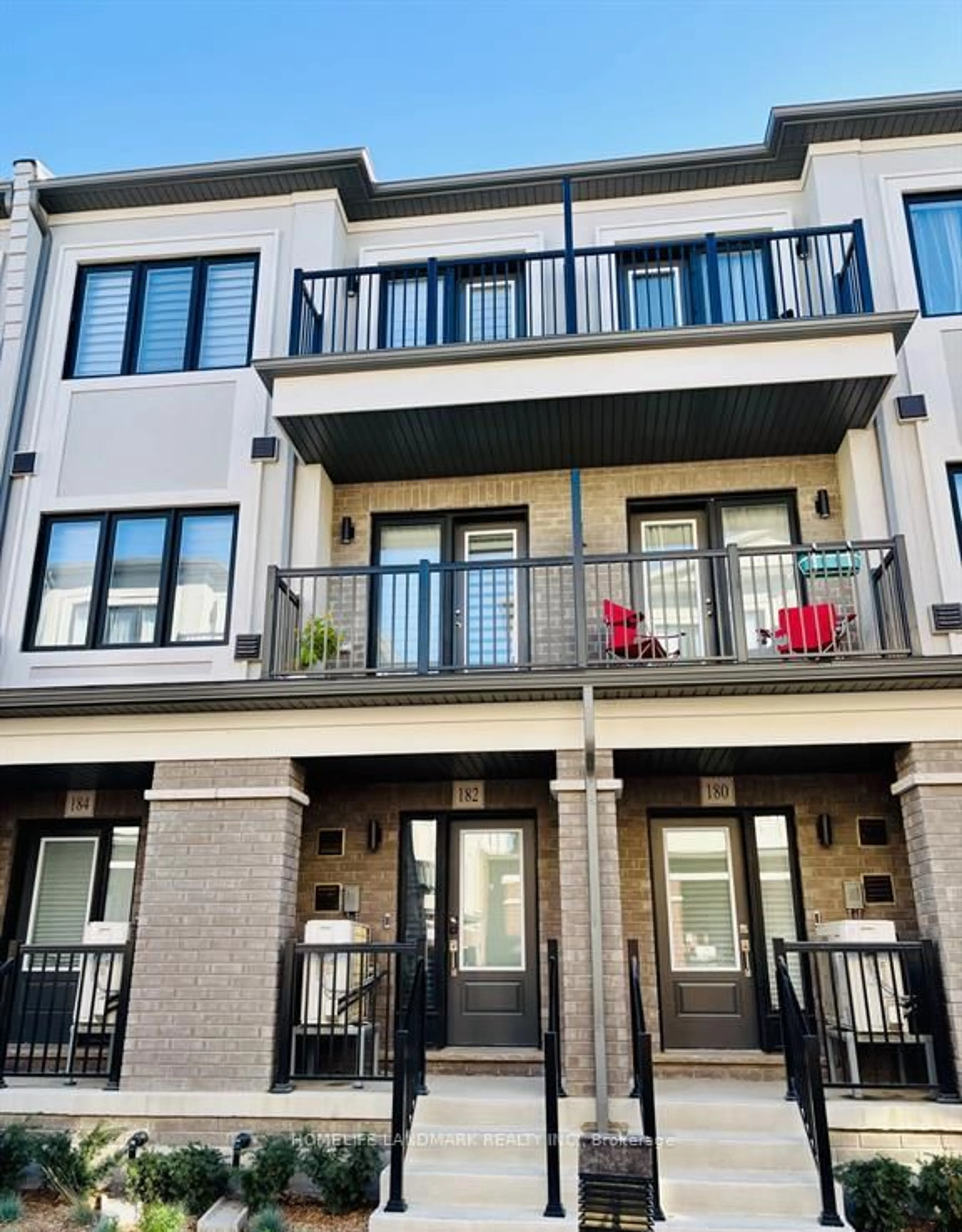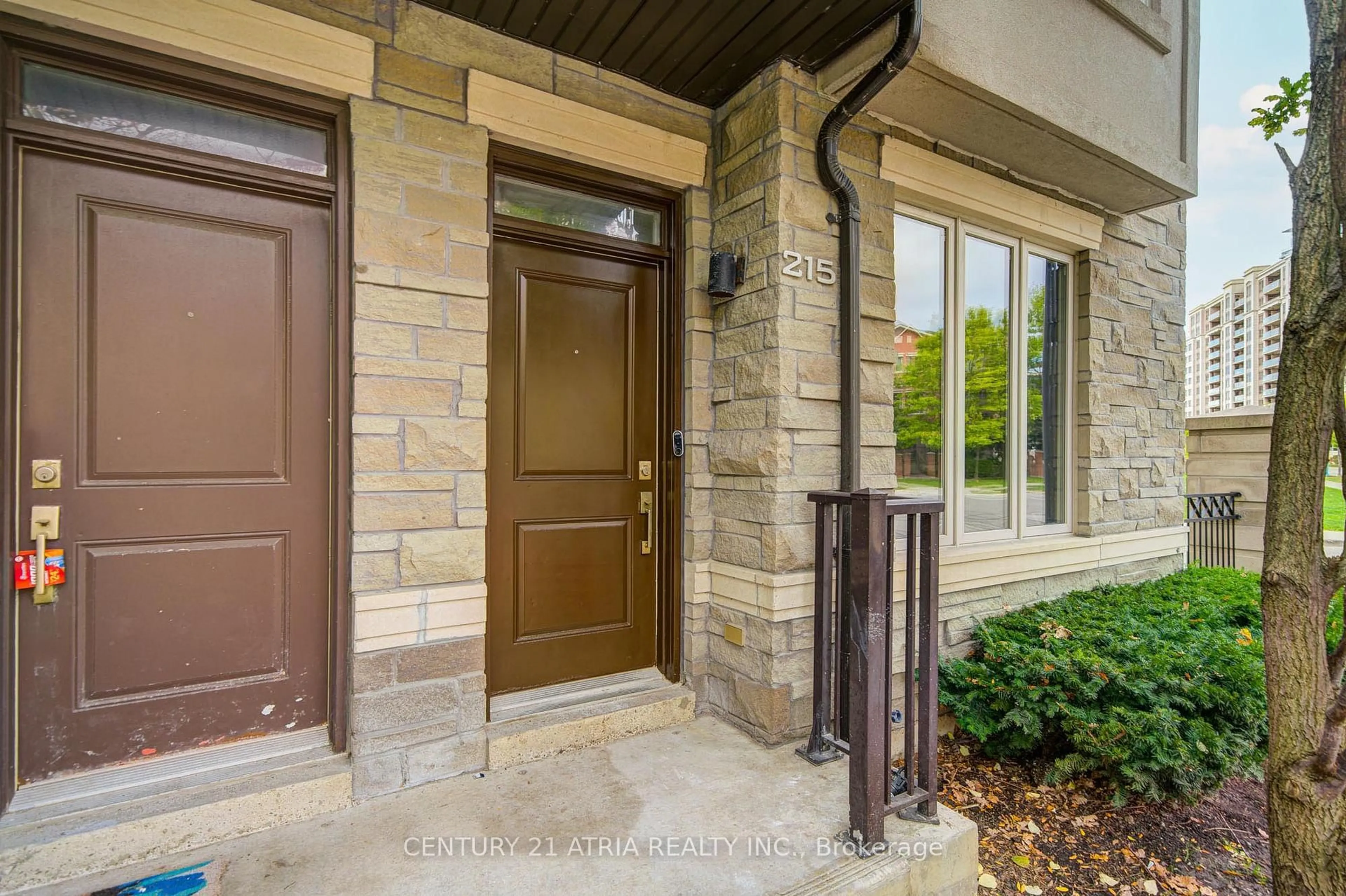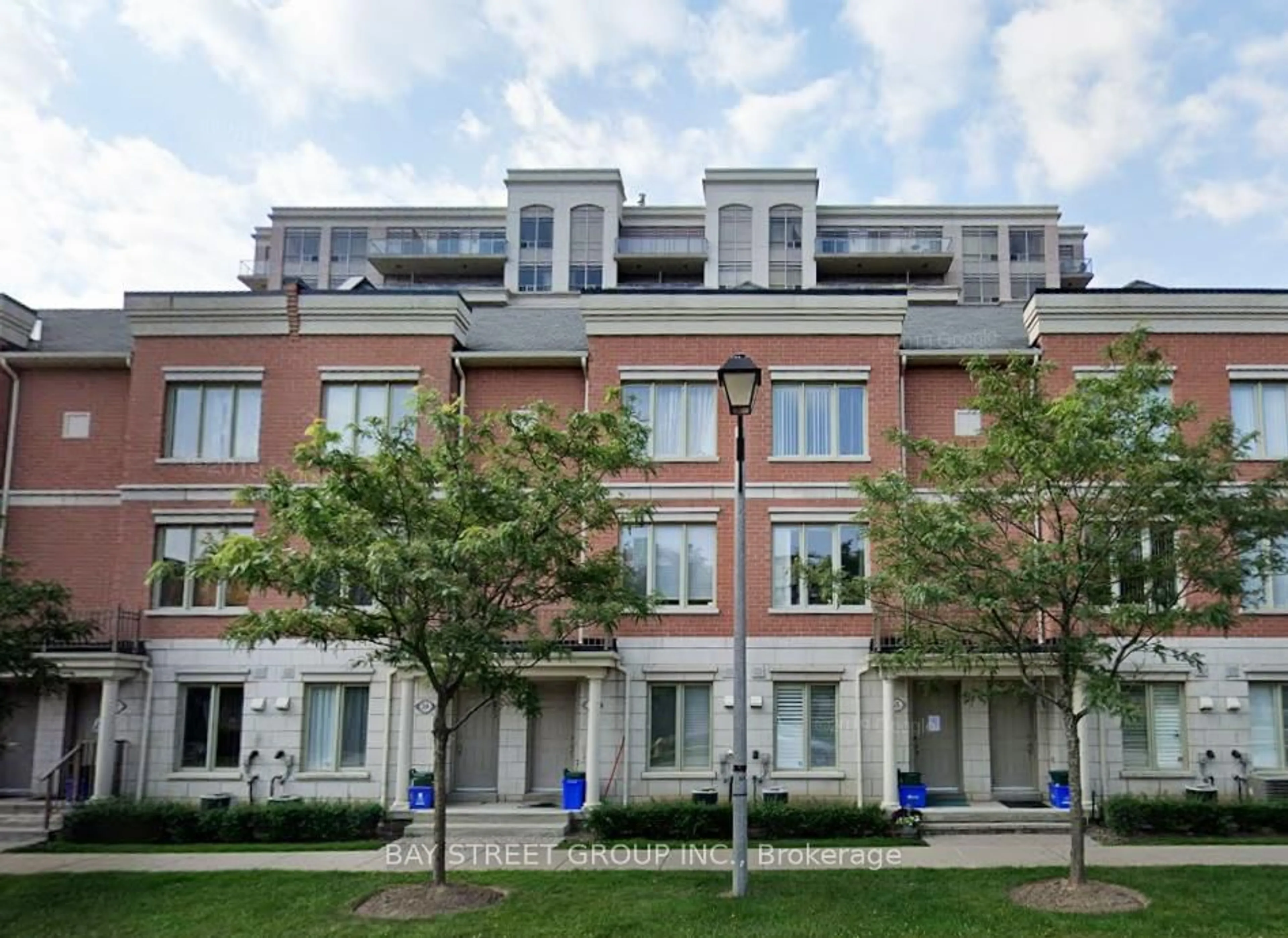Exceptional Townhouse in Vibrant Eden Park II Community, **Whole House Newly Painted**1587 Sf + Amazing 450 Sf Roof Garden For BBQ, Parties & Relaxation. Laminate Wood Flooring Throughout, Stained Oak Stairs, Ground Floor Media Room Can Be 3rd Bedroom With Full Bath, 9' Ceiling Main Floor for Enhanced Daylight & Flow, Granite Counters In Kitchen & Baths, Upscale Stainless Steel Kitchen Appliances, Breakfast Area in Kitchen, 1 Garage Parking With Direct Entry To Home, 2nd Parking Spot Underground Parking in Condo, Top Rank School St. Robert Catholic, Walk To Viva/YRT, Shops, Malls, Close To Hwy 7 & 407, Transit Access Add Convenience & Lifestyle Value. Condo Fee Includes Eden Park II Amenities Featuring Indoor Pool, Gym, 24 Hour Concierge, Party/Game Room, Guest Suites. Close Proximity To Green Spaces and Parks, Excellent Condition, Impeccably Maintained by Original Owner, Perfect For Families or Professionals Needing Extra Space
Inclusions: Stainless Steel (Fridge, Stove, B/I Dishwasher, Range Hood), Stacked Front Load Washer & Dryer, CAC, All Elf's & Window Coverings, Condo Fee Includes Security, Snow Removal, Grass Cutting, Landscaping, Eden Park II Amenities, 1 Parking Space in Garage Plus 1 Parking Space in Underground Parking at Eden Park Condo, Total 2 Parking Spaces.
