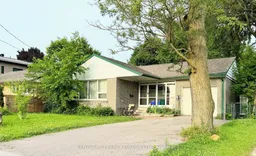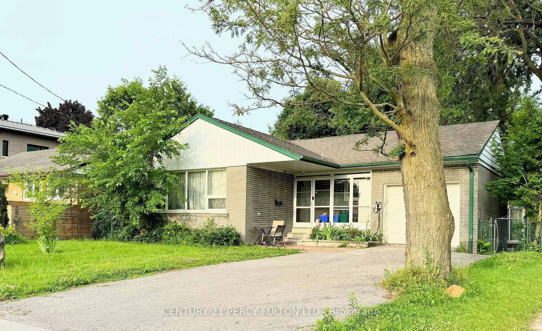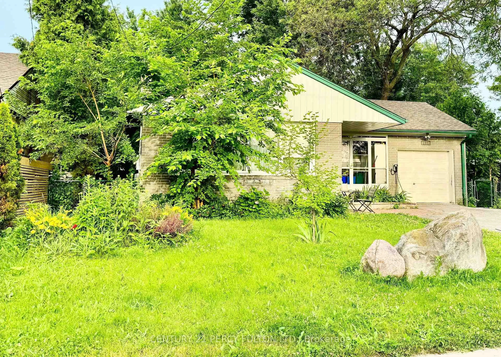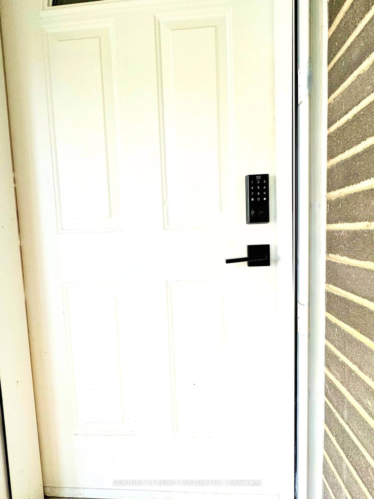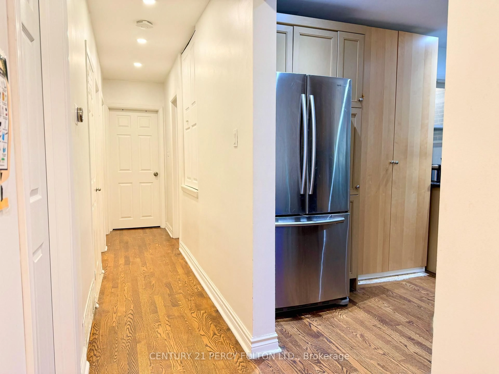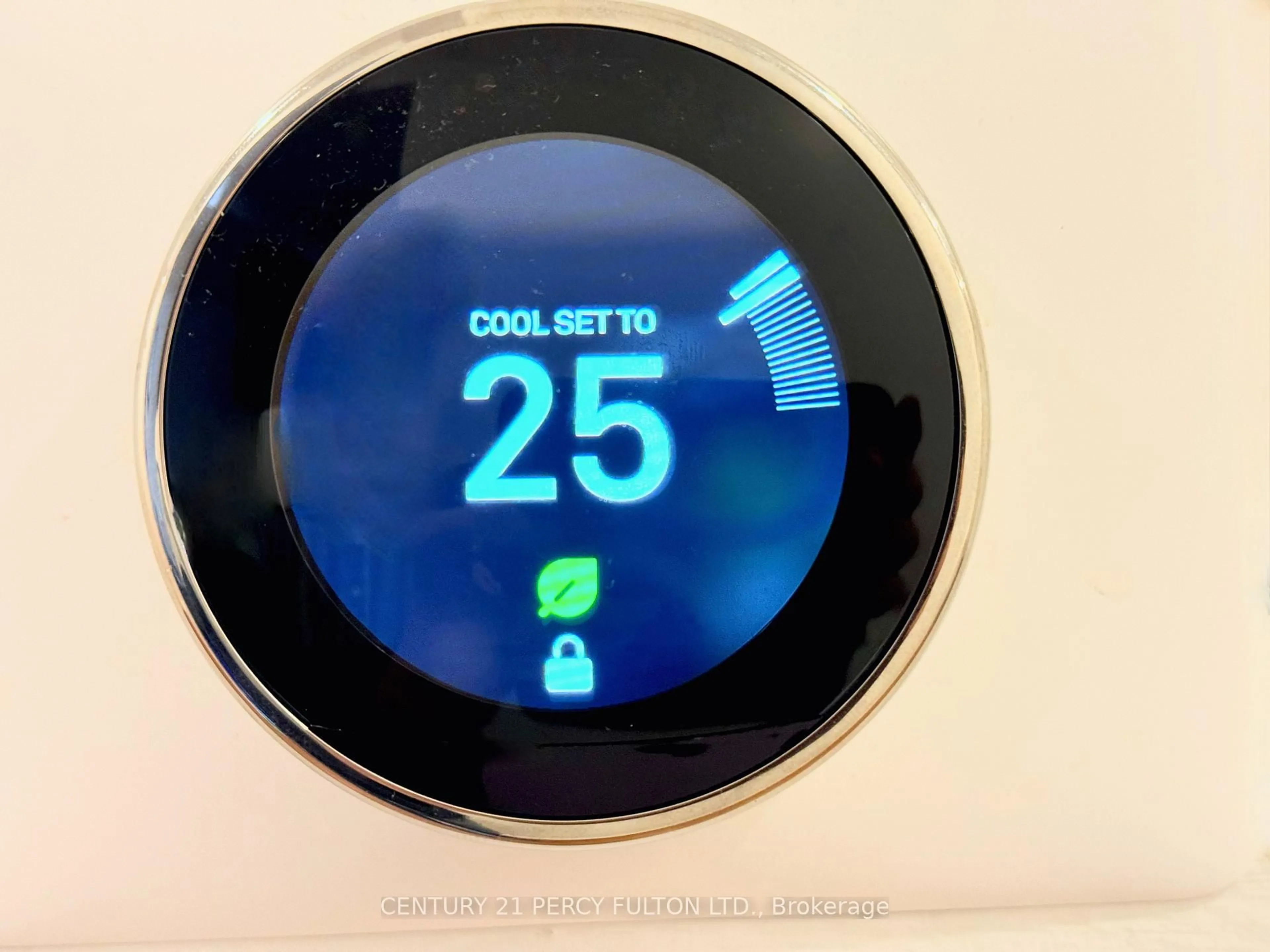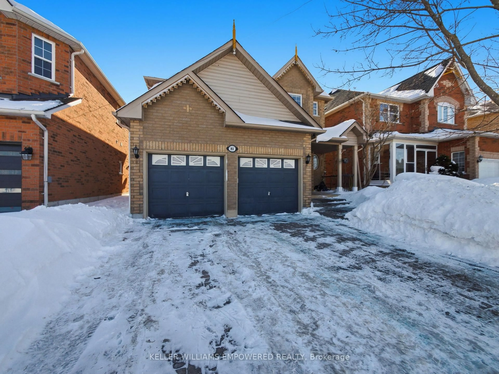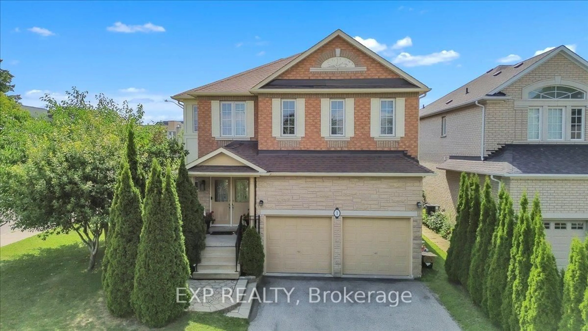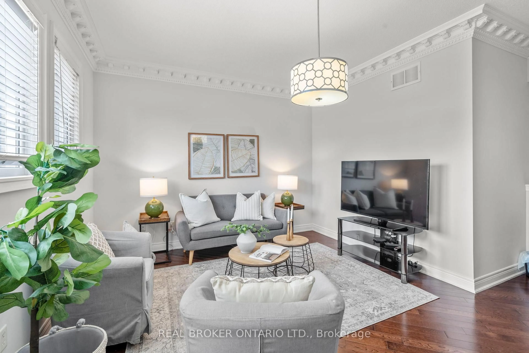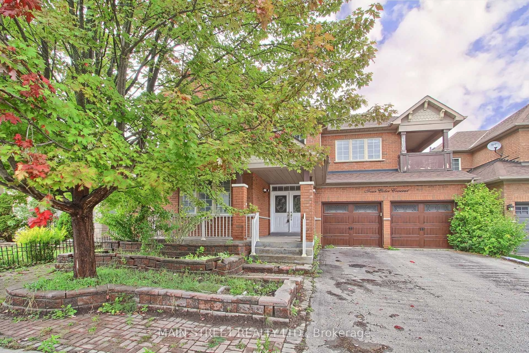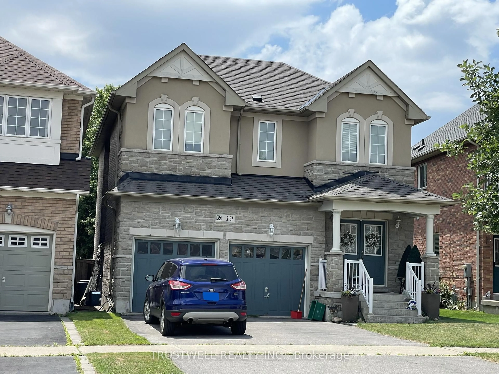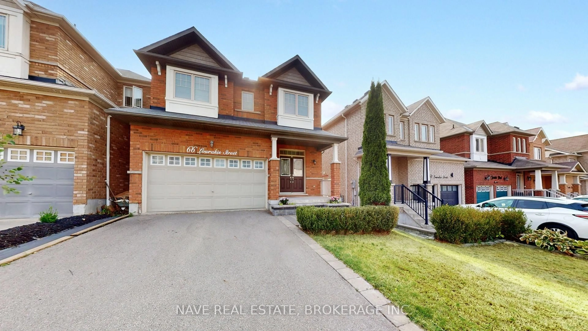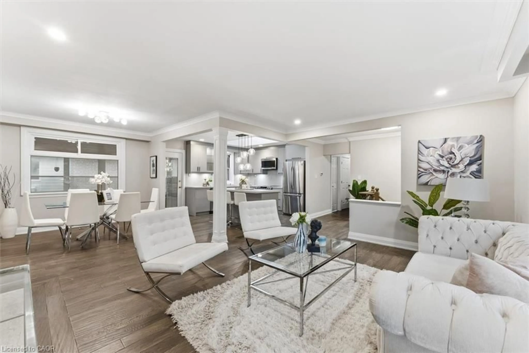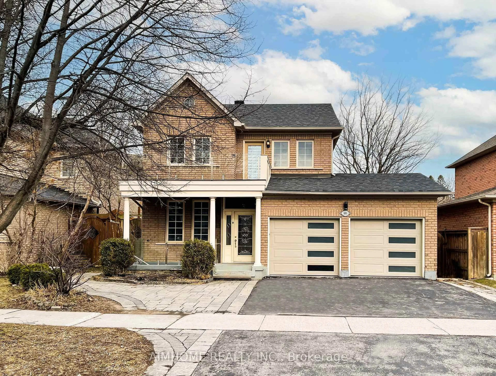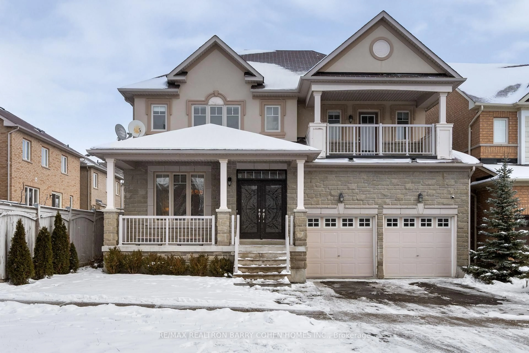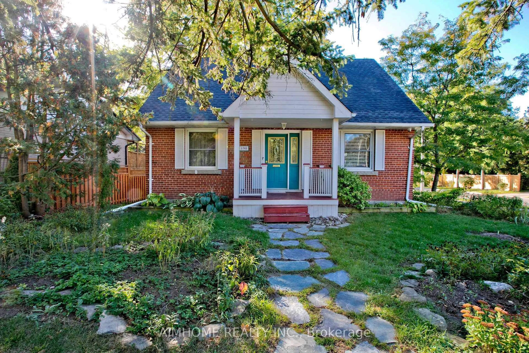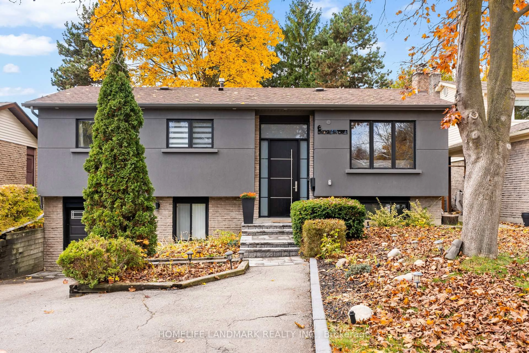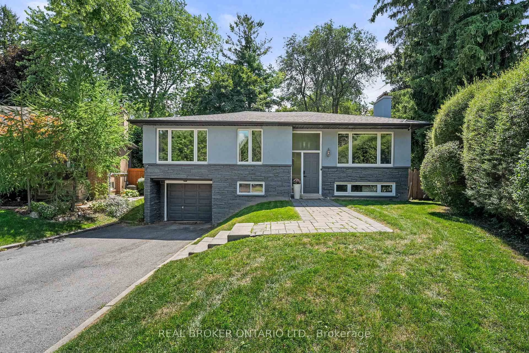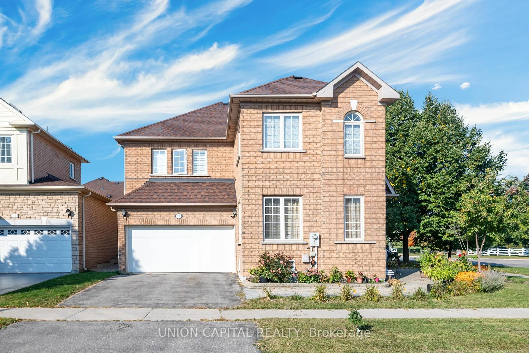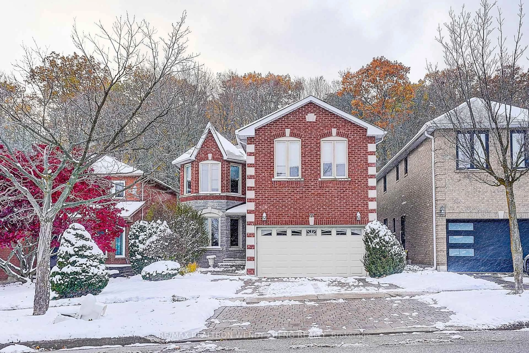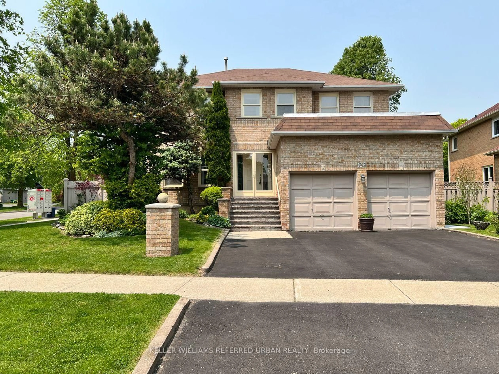272 Conestoga Ave, Richmond Hill, Ontario L4C 2H2
Contact us about this property
Highlights
Estimated valueThis is the price Wahi expects this property to sell for.
The calculation is powered by our Instant Home Value Estimate, which uses current market and property price trends to estimate your home’s value with a 90% accuracy rate.Not available
Price/Sqft$810/sqft
Monthly cost
Open Calculator
Description
Exceptional multi-family/mortgage covering bungalow offering rare features, 4+3 bedrooms and 5 full bathrooms, providing outstanding flexibility for investors, multi-generational living, or executive rental use. The professionally finished lower level (over $170K in upgrades) includes a private entrance, 3 bedrooms, 3 bathrooms, and in-suite laundry, generating $4,000/month in current income, and potential up to $9,000/month if the upper level is also leased-an income profile guarantees your mortgage payment. A separate backyard studio adds further flexibility for a home office, guest suite, or additional income opportunity. The property is offered fully furnished, including furniture, TVs, refrigerators, and appliances, allowing for immediate occupancy or turnkey rental operation. Ideally located in the highly sought-after Bayview Secondary School district, just minutes to GO Transit, Yonge & Bayview, top-ranked schools, parks, and transit. A true living-investment-grade bungalow combining new finishes, strong cash flow, and prime location-an opportunity that stands apart in today's market.
Property Details
Interior
Features
Exterior
Features
Parking
Garage spaces 1
Garage type Attached
Other parking spaces 4
Total parking spaces 5
Property History
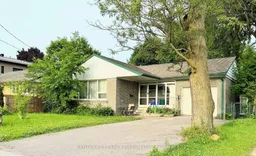 39
39

