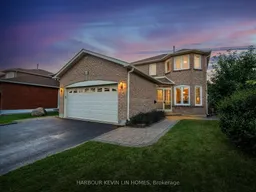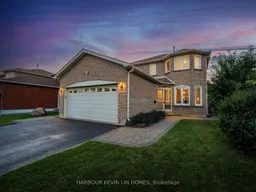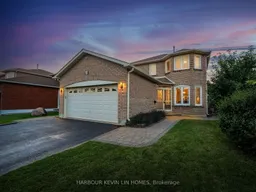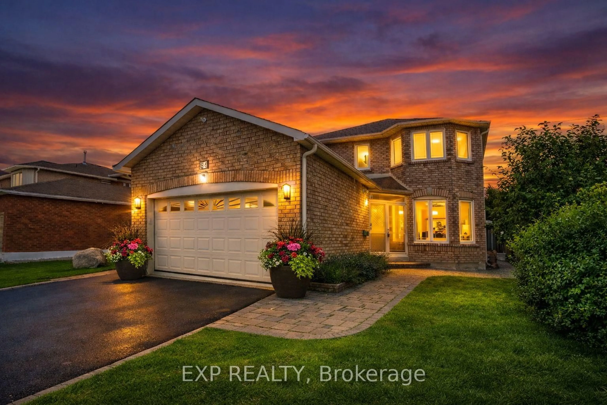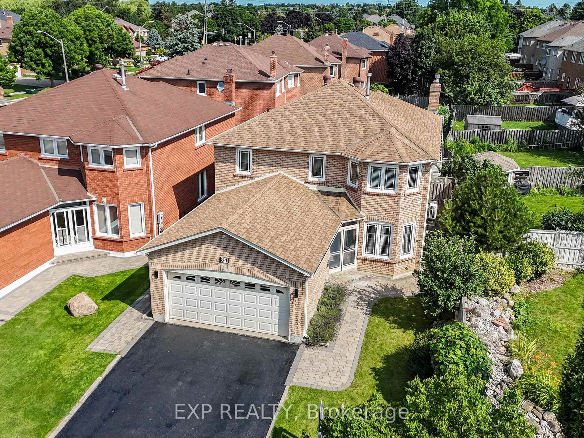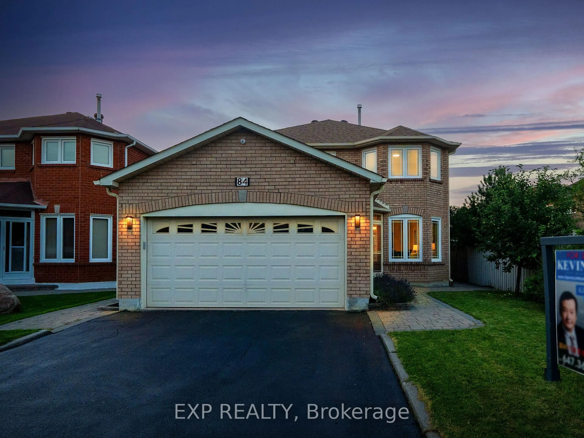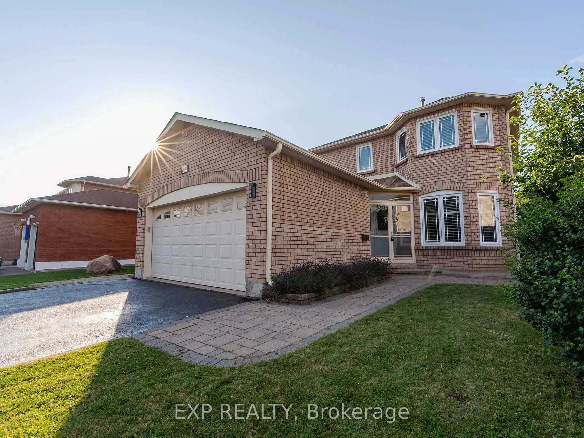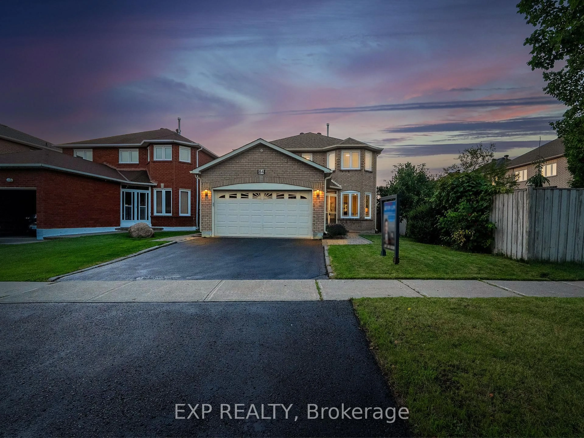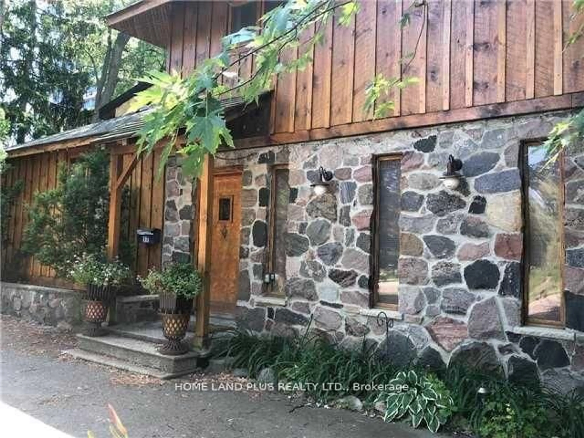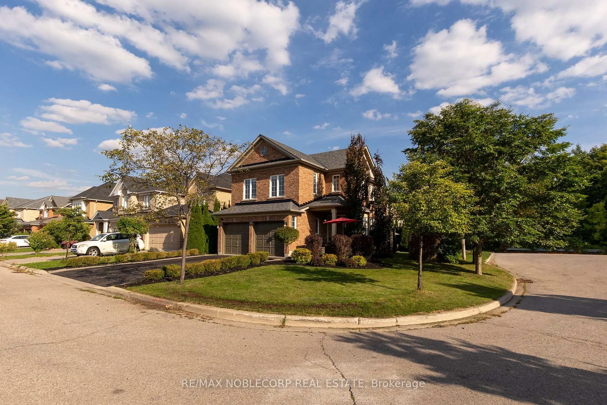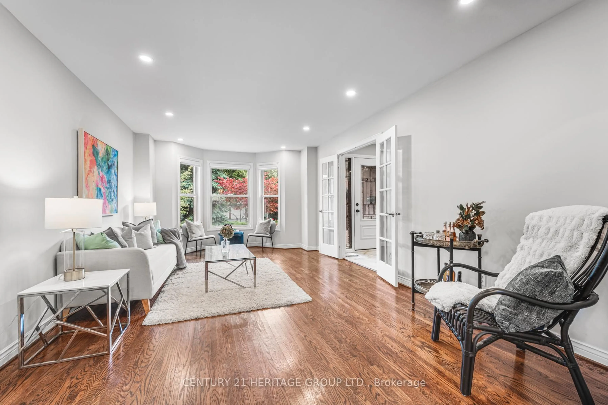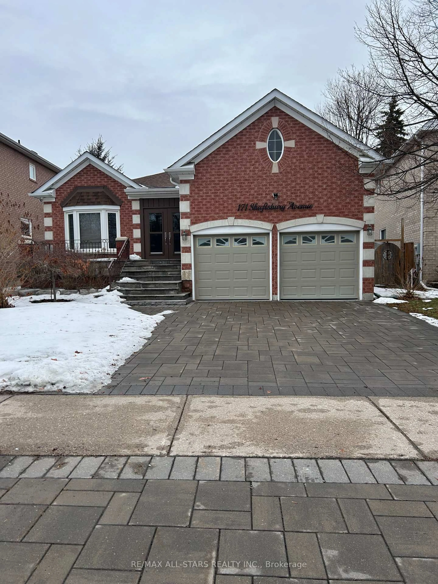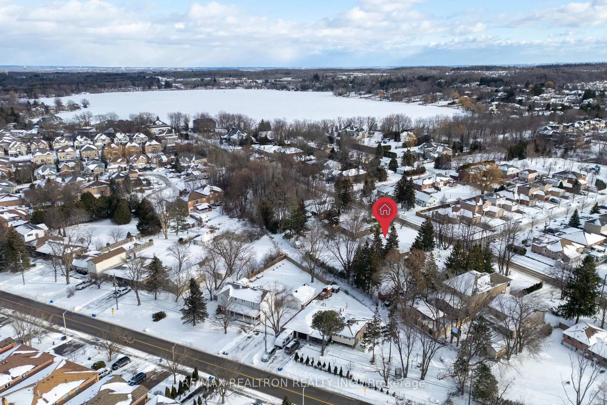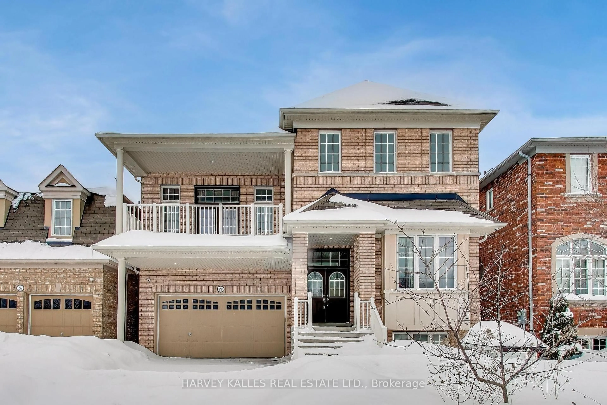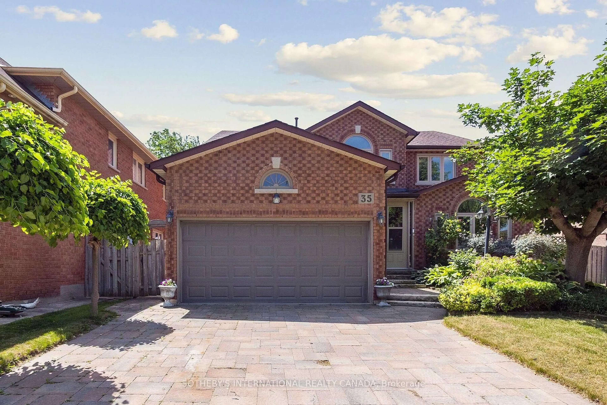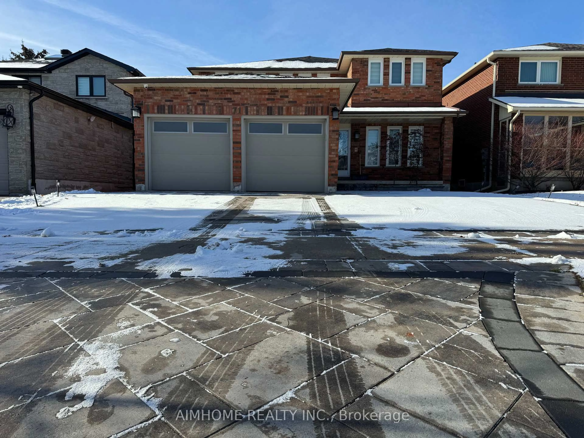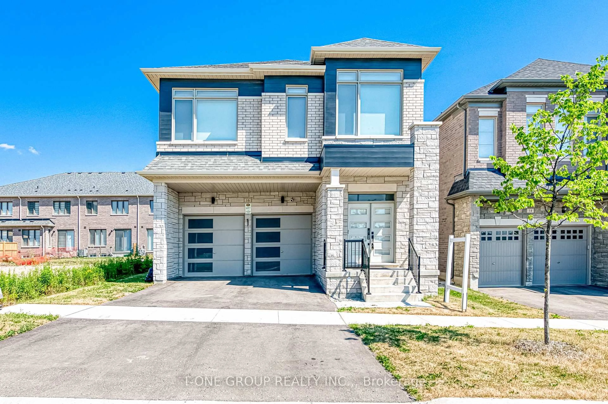84 Lagani Ave, Richmond Hill, Ontario L4B 3C6
Contact us about this property
Highlights
Estimated valueThis is the price Wahi expects this property to sell for.
The calculation is powered by our Instant Home Value Estimate, which uses current market and property price trends to estimate your home’s value with a 90% accuracy rate.Not available
Price/Sqft$550/sqft
Monthly cost
Open Calculator
Description
Fully Renovated Home that Radiates Elegance and Warmth in Prestigious Doncrest Community. Over $330,000 Spent On Upgrades Throughout The Years. Approx 3,875 sq ft total living space (2,700 sq ft above grade including Sunroom + 1,175 sq ft basement). 4+2 Spacious Bedrooms, 1+1 Kitchens. Professionally Built 4 Seasons Sunroom (with Permit from City of Richmond Hill) Features 2 Skylights, Walk Out to Backyard Interlocking Patio. This Sun-Drenched Sanctuary Offers the Perfect Retreat for Relaxation & Enjoyment of The Outdoors Year-round. Brand New Premium Engineered Hardwood Floors on Main Floor and Newer Hardwood Floor on Second Floor. Totally Renovated Kitchen (2019) With Oversized Centre Island, Top of The Line Stainless Steel Appliances: Wolf Gas Cooktop, Miele Dishwasher, KitchenAid B/I Wall Oven, B/I Microwave (2024), Counter Depth Fridge. Custom Exhaust Hood W/ 1,200 CFM, Quartz Countertops & Quartz Slab Backsplash, Prep Area & Extra Pantry Space. The Second Floor Offers 4 Spacious Bedrooms, A Large Secluded Primary Bedroom Features a Walk-In Closet with Organizer and Spa-Quality Ensuite, with Custom Vanity, Seamless Glass Shower and Stand-Alone Bathtub. The Professionally Finished Basement Features Laminate Floors, Fabulous Recreation Room, Exercise Room, Fully Equipped Kitchen, 2 Bedrooms, & A 3-Piece Bathroom with Newer Sauna (2023). Freshly Painted with Designers Palette Create a Refined Ambiance for the Entire House. Fully Fenced Private South-Facing Backyard Allows for Tons of Natural Light Throughout the Day, Perfect for Entertaining. Conveniently Located Minutes Away from Highly Rated Christ the King CES & Within the Sought-After St. Robert CHS (IB Program) Zone, Adrienne Clarkson Public School. This Home Offers the Perfect Blend of Luxury Living & Family-Friendly Amenities. Newer Windows, Sunroom ($75,000 in 2022), Interlocking Patio (2022), A/C/Heat Pump (2024), Hot Water Heater (2023)
Property Details
Interior
Features
Main Floor
Living
4.51 x 3.21hardwood floor / Pot Lights / South View
Dining
4.46 x 3.7hardwood floor / Open Concept / Window
Family
6.12 x 5.99hardwood floor / Fireplace / O/Looks Backyard
Kitchen
7.14 x 3.4Ceramic Floor / Stainless Steel Appl / Quartz Counter
Exterior
Features
Parking
Garage spaces 2
Garage type Attached
Other parking spaces 3
Total parking spaces 5
Property History
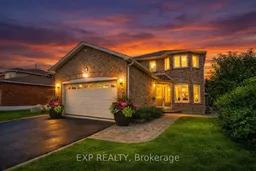 40
40