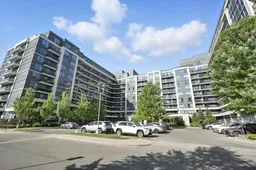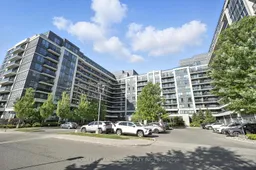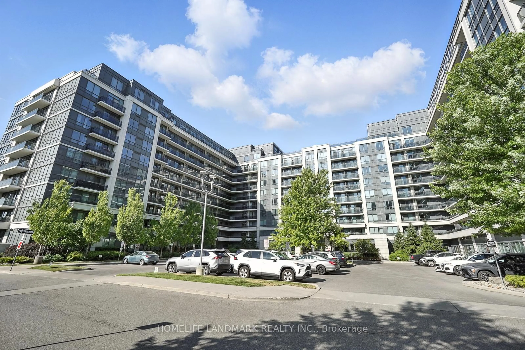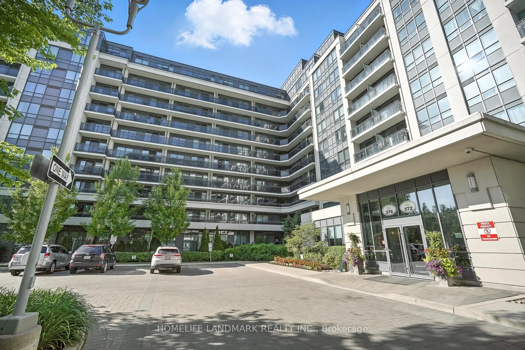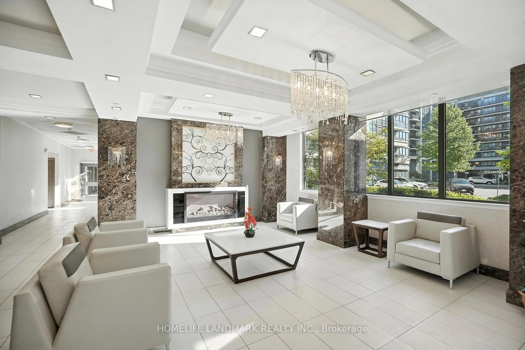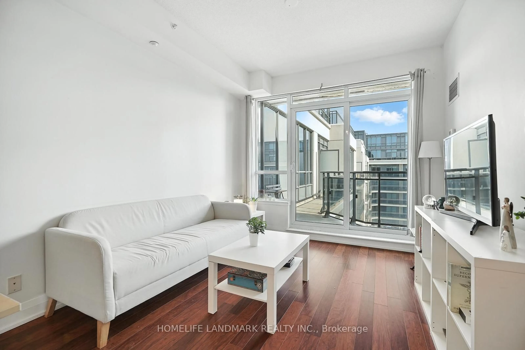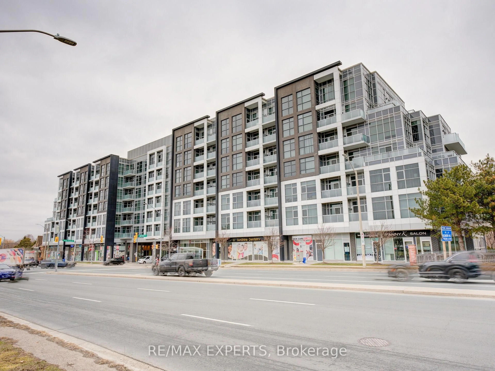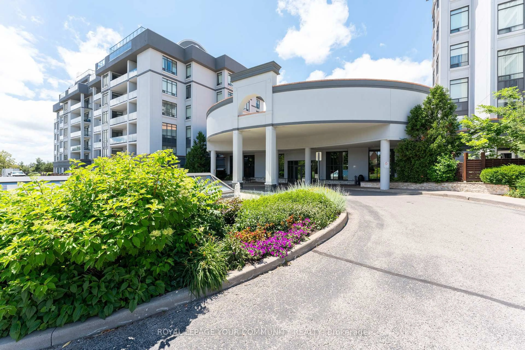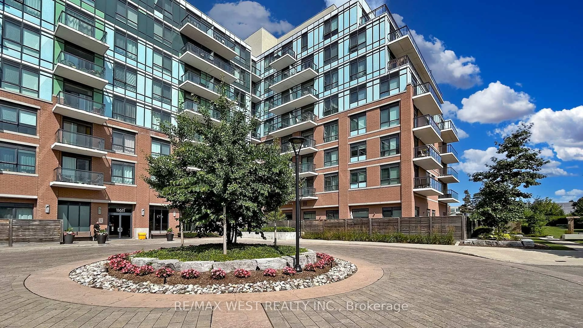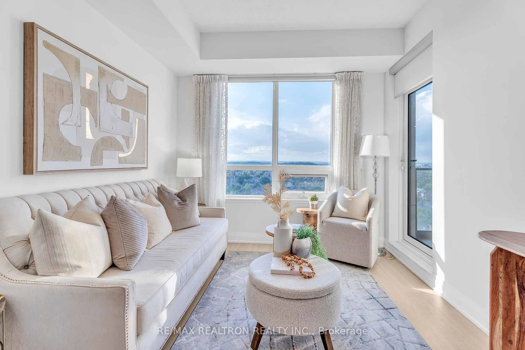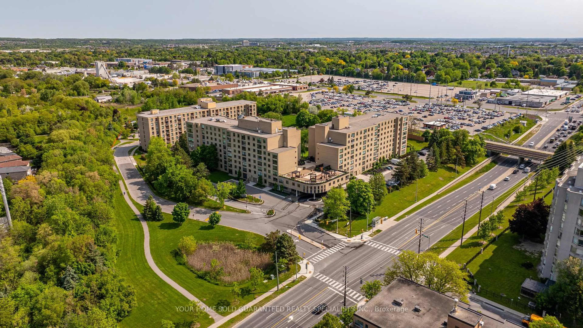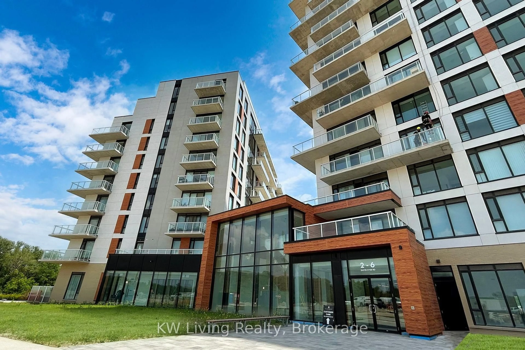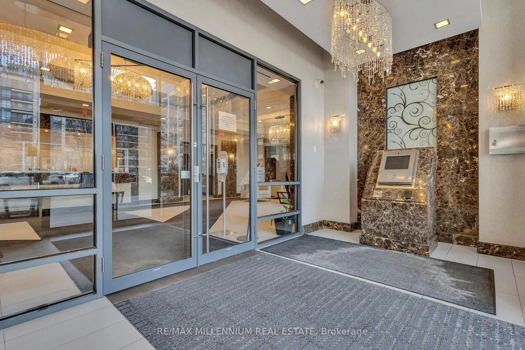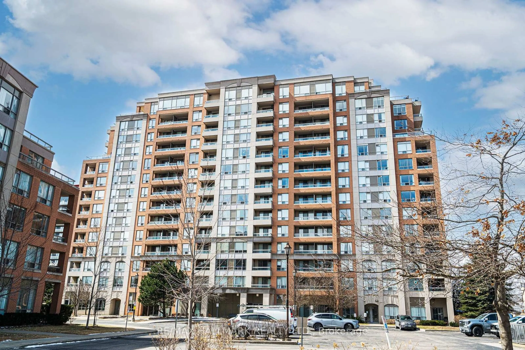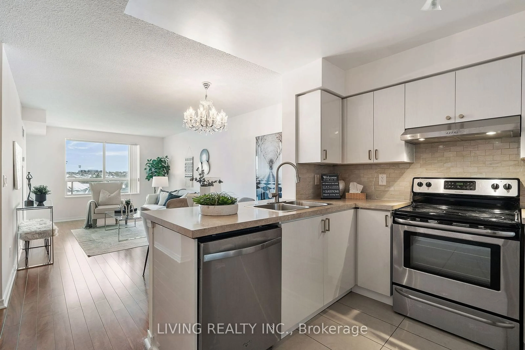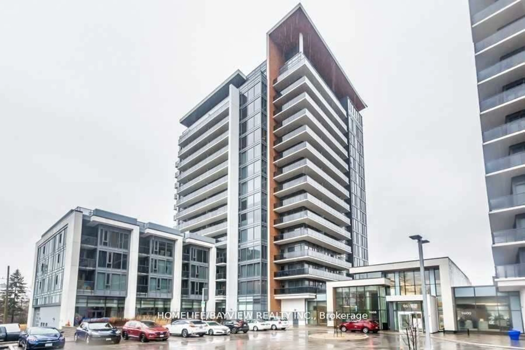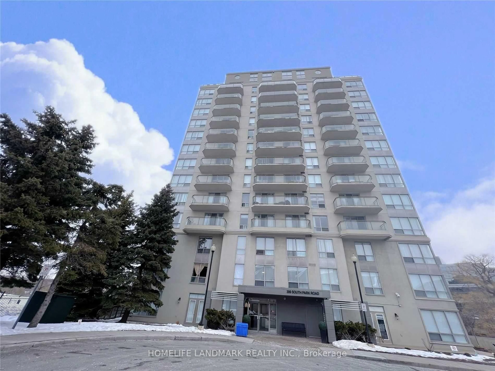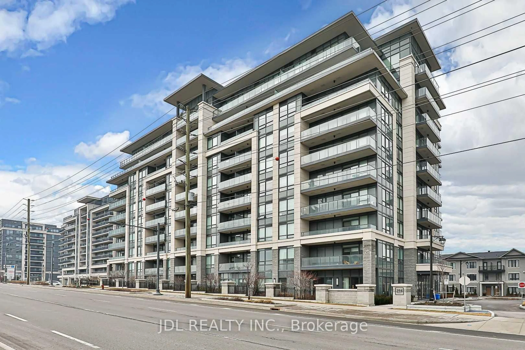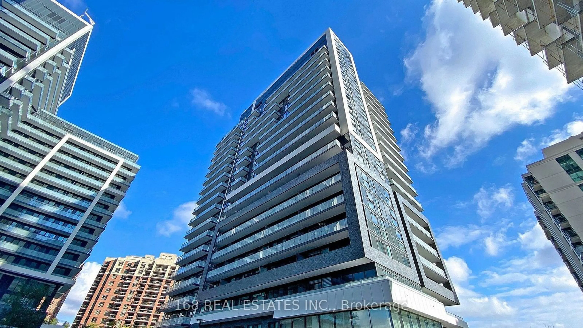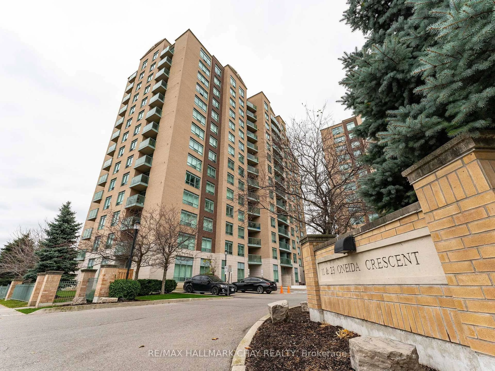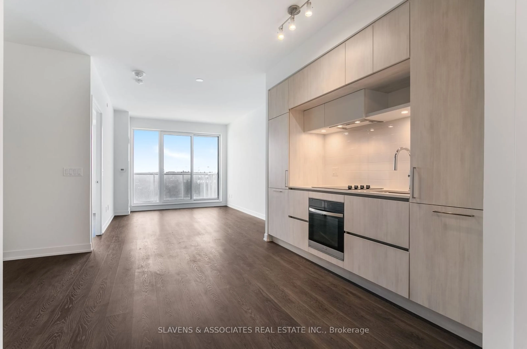376 HIGHWAY 7 #1009, Richmond Hill, Ontario L4B 0C7
Contact us about this property
Highlights
Estimated valueThis is the price Wahi expects this property to sell for.
The calculation is powered by our Instant Home Value Estimate, which uses current market and property price trends to estimate your home’s value with a 90% accuracy rate.Not available
Price/Sqft$895/sqft
Monthly cost
Open Calculator

Curious about what homes are selling for in this area?
Get a report on comparable homes with helpful insights and trends.
+2
Properties sold*
$1.5M
Median sold price*
*Based on last 30 days
Description
ATTENTION INVESTORS & FIRST TIME HOME BUYERS, One Of The Largest 1 Bedroom Layouts In The Building, Boasting 570 Sq. Ft. Of Elegant Space With Soaring 9-Foot Ceilings. A Great Investment Opportunity Located On A High Floor(Just A Level Below PH). This Bright Unit Features A Spacious Bedroom With A Custom Walk-In Closet. The Kitchen Is Outfitted With Premium Stainless Steel Appliances And Upgraded, Tall Cabinetry For A Sleek, Modern Finish. The Bathroom Has Been Thoughtfully Enhanced With A Custom-Made Mirror Cabinet And Linen Shelving, Adding Both Style And Functionality. Beautiful Oversized L-Shaped Balcony, With Captivating Views Of The South-Facing Courtyard. Additionally, The Unit Includes A Spacious Locker Located On The Same Floor As The Parking Space In The Secure Underground Garage. Just Steps Away From An Array Of Amenities And Beautiful Parks. This Apartment Is A True Gem That Must Be Seen To Be Fully Appreciated.
Property Details
Interior
Features
Flat Floor
Dining
4.35 x 3.05Laminate / Open Concept / Combined W/Living
Living
4.35 x 3.05Laminate / W/O To Balcony / O/Looks Garden
Kitchen
2.92 x 3.65Laminate / Stainless Steel Appl / Granite Counter
Br
3.96 x 3.04Laminate / W/I Closet / Large Window
Exterior
Features
Parking
Garage spaces 1
Garage type Underground
Other parking spaces 0
Total parking spaces 1
Condo Details
Amenities
Concierge, Gym, Media Room, Sauna, Visitor Parking, Party/Meeting Room
Inclusions
Property History
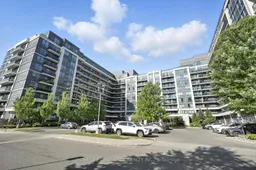 19
19