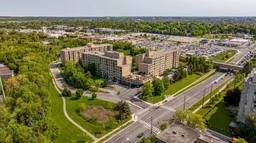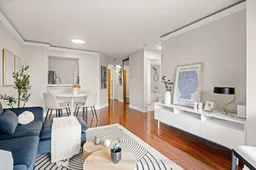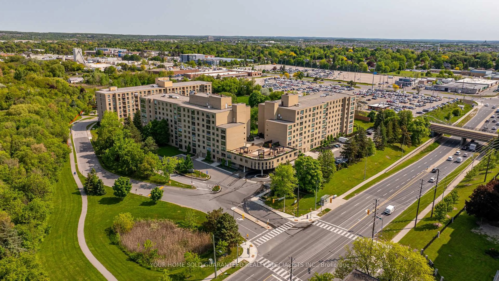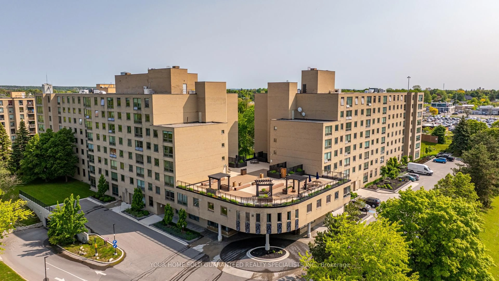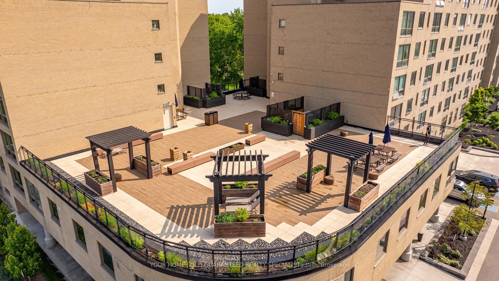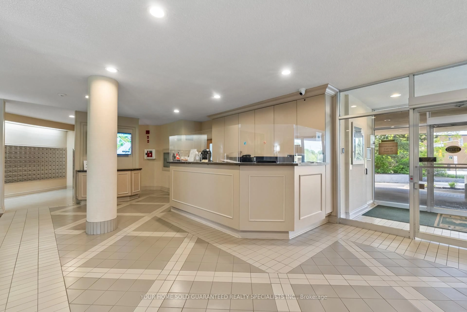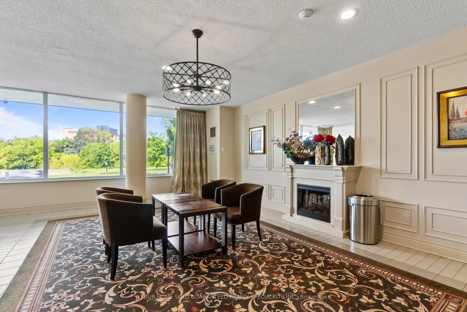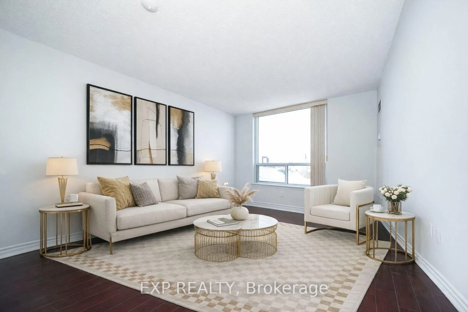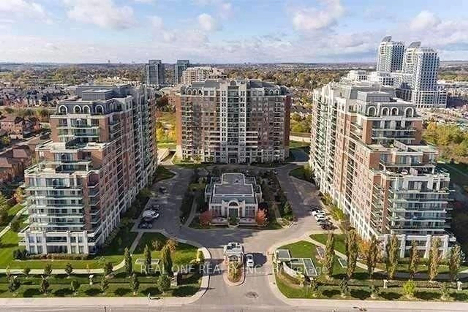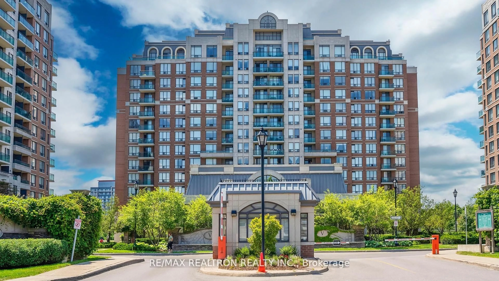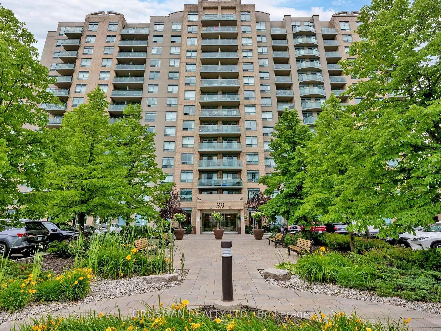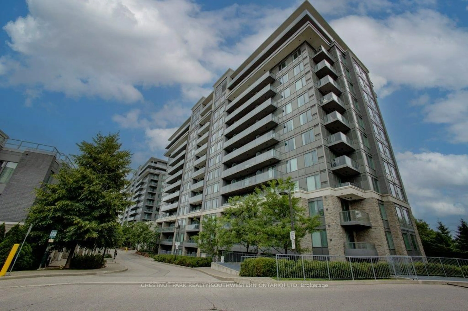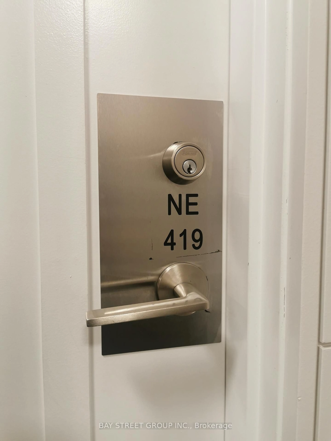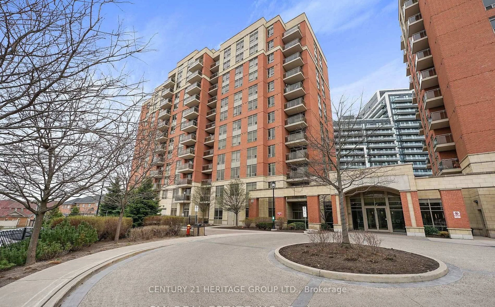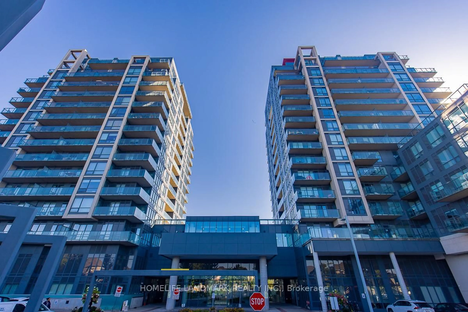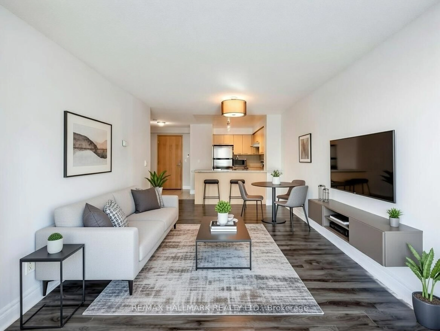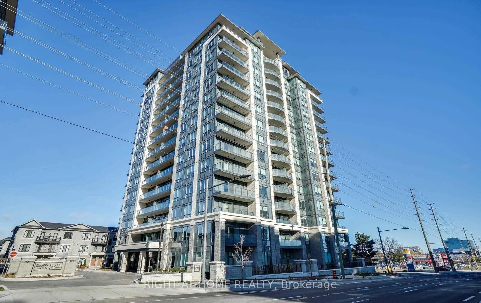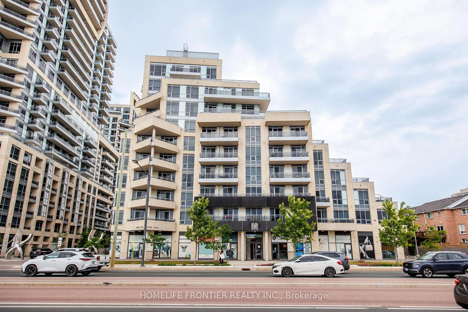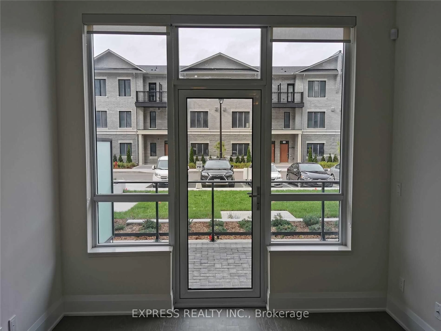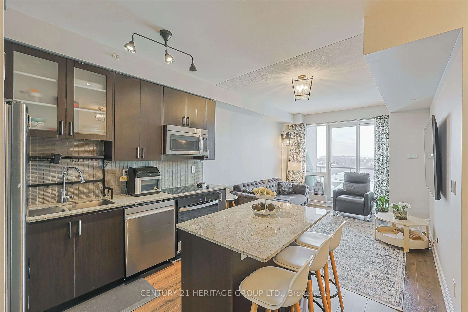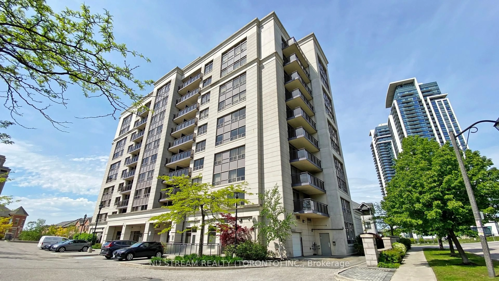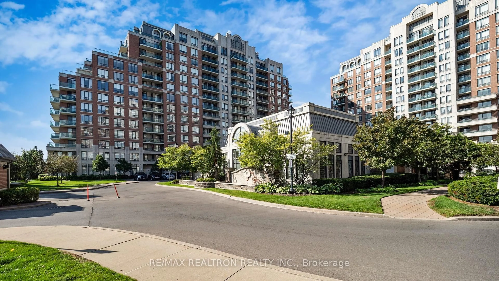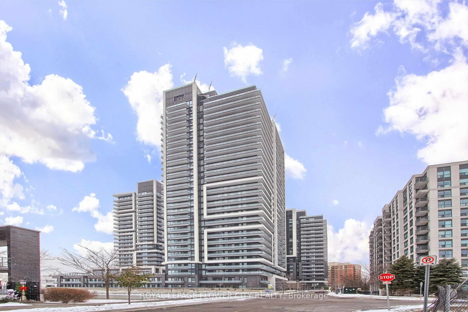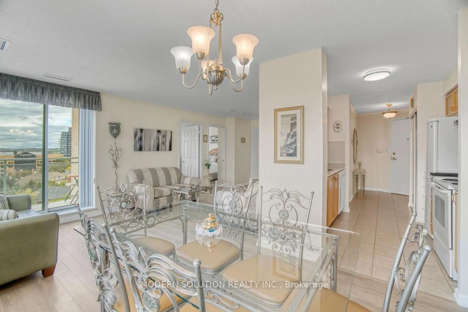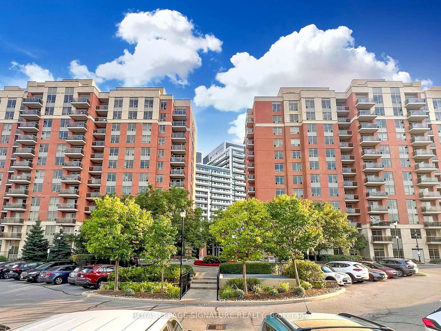326 Major Mackenzie Dr #511, Richmond Hill, Ontario L4C 8T4
Contact us about this property
Highlights
Estimated valueThis is the price Wahi expects this property to sell for.
The calculation is powered by our Instant Home Value Estimate, which uses current market and property price trends to estimate your home’s value with a 90% accuracy rate.Not available
Price/Sqft$709/sqft
Monthly cost
Open Calculator
Description
You Have Got to See this Unit. The Pictures Do Not to it Justice! Live the Refined Condo Lifestyle at Mackenzie Square Heart of Richmond Hill! Welcome to this beautifully maintained and superbly managed building, perfectly situated in the vibrant core of Richmond Hill. Just steps away from Richmond Hill GO Station, shopping, schools, hospital, and parks convenience truly at your doorstep! This bright 1-bedroom plus oversized den unit offers fantastic versatility with the den easily doubling as a second bedroom, complete with a newly added daybed. Experience an open-concept layout where the living and dining areas flow seamlessly together, perfect for relaxing or entertaining.The updated kitchen features sleek stainless steel appliances, while the oversized laundry room offers both functional laundry space and additional ample storage. The spacious bedroom boasts double closets for all your storage needs. Enjoy the warmth and elegance of the new flooring throughout no carpet here! Plus, the parking spot comfortably fits two vehicles side by side.With an all-inclusive maintenance fee, this condo provides hassle-free living in a true gem of a home. Dont miss your chance to make this exceptional unit yours!Top-Of-The-Line Amenities - Terrace Garden, Indoor Pool, Whirlpool, Sauna, Party Rm ,Table Tennis, Game Room, Gym, Library, Tennis Court, Guest Suite.
Property Details
Interior
Features
Flat Floor
Den
3.49 x 2.04Laminate / Picture Window
Dining
3.48 x 2.45Laminate / Combined W/Living / Crown Moulding
Kitchen
2.99 x 2.79Ceramic Floor / Stainless Steel Appl / Renovated
Living
4.89 x 3.49Laminate / Combined W/Dining / Crown Moulding
Exterior
Parking
Garage spaces 1
Garage type Underground
Other parking spaces 0
Total parking spaces 1
Condo Details
Amenities
Car Wash, Concierge, Gym, Indoor Pool, Tennis Court, Visitor Parking
Inclusions
Property History
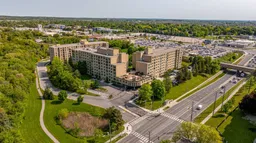 25
25