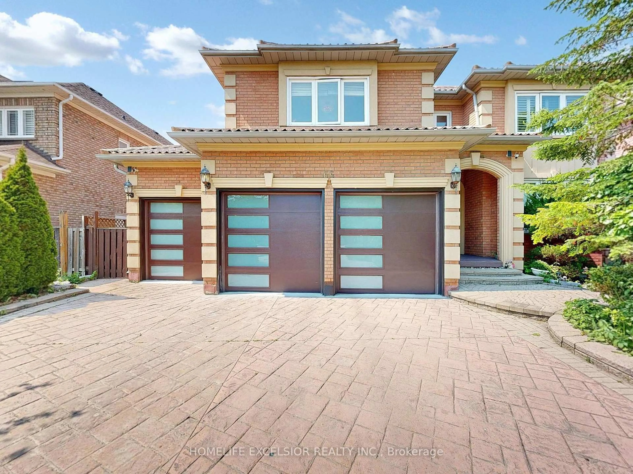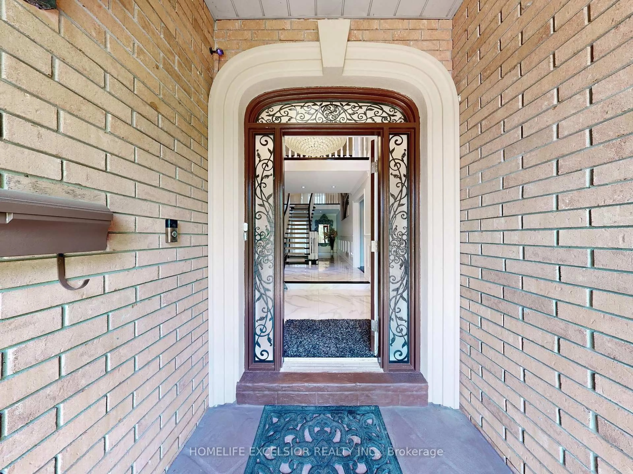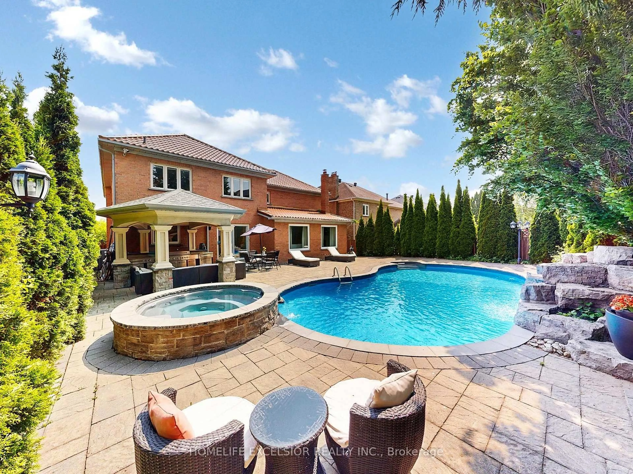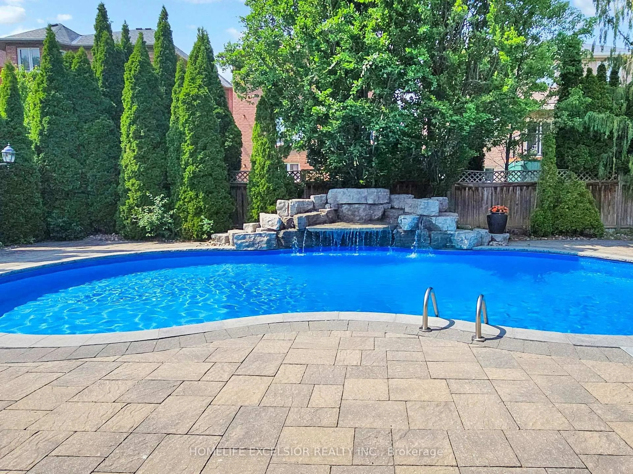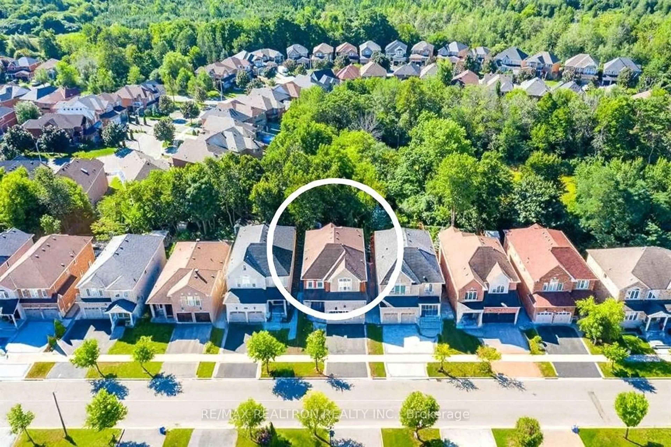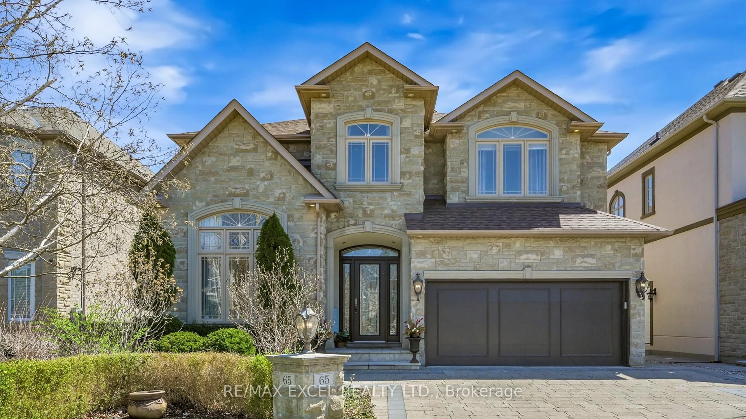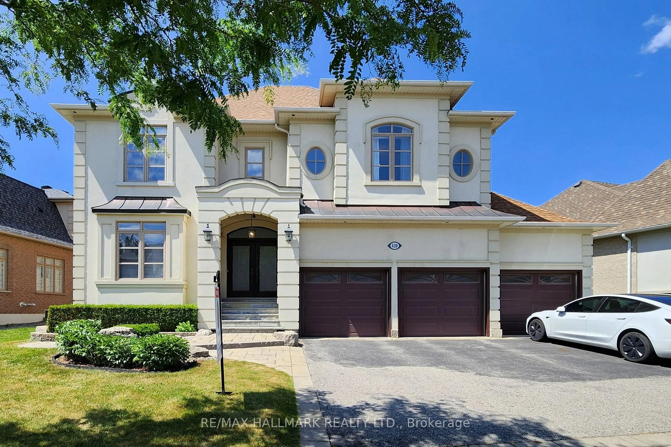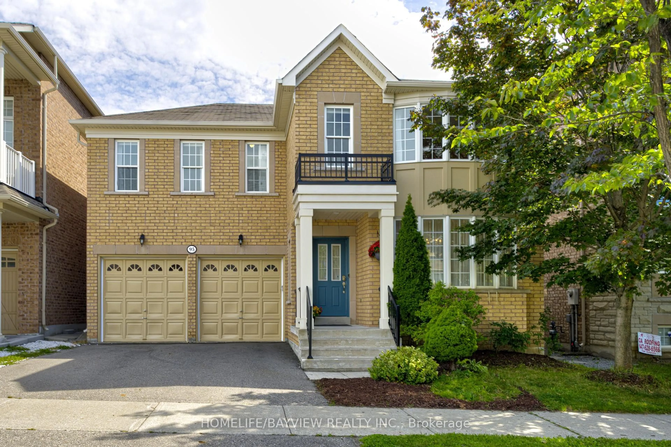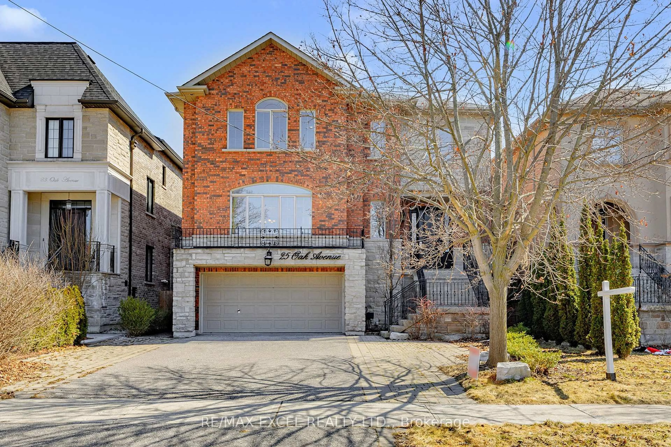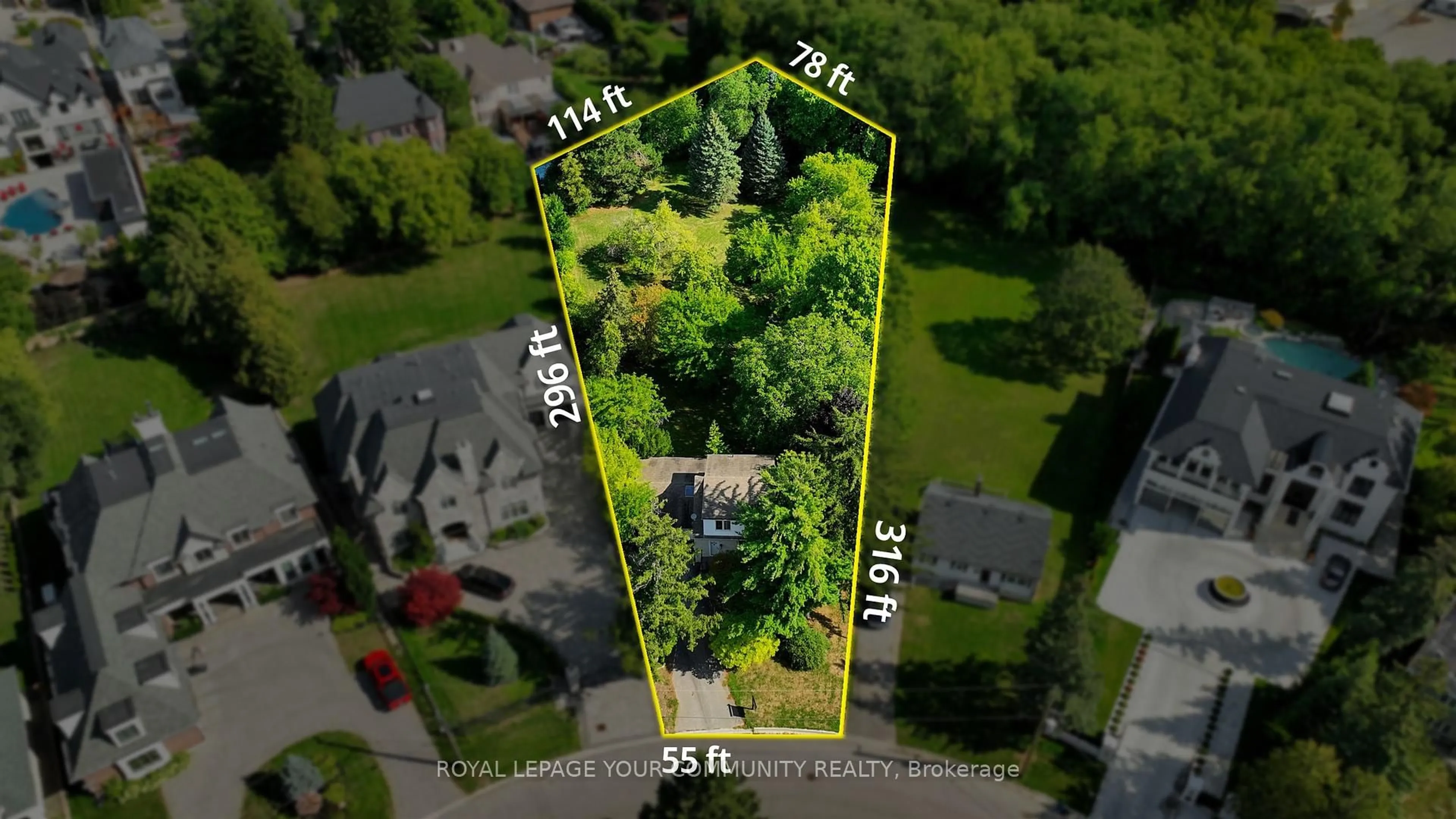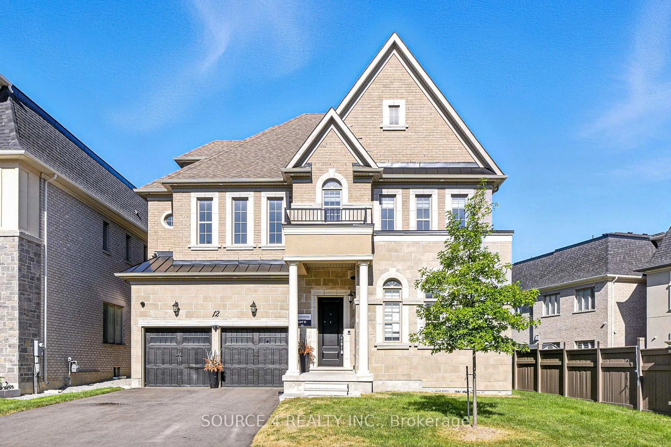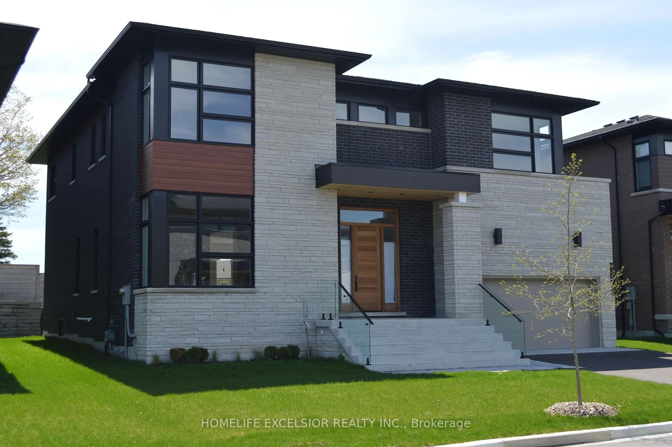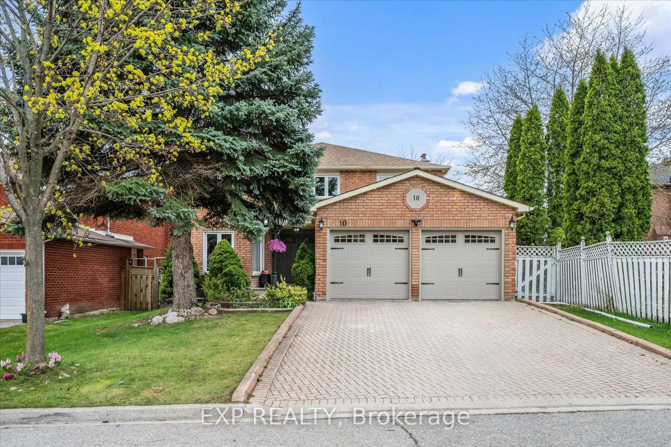66 Woodstone Ave, Richmond Hill, Ontario L4S 1G9
Contact us about this property
Highlights
Estimated valueThis is the price Wahi expects this property to sell for.
The calculation is powered by our Instant Home Value Estimate, which uses current market and property price trends to estimate your home’s value with a 90% accuracy rate.Not available
Price/Sqft$631/sqft
Monthly cost
Open Calculator

Curious about what homes are selling for in this area?
Get a report on comparable homes with helpful insights and trends.
+3
Properties sold*
$1.7M
Median sold price*
*Based on last 30 days
Description
Welcome to this exceptional 3 Car Garage Custom Home, a true showcase of luxury and craftsmanship in one of the most prestigious neighborhoods. This elegant 5+1 bedroom, 6 Bathroom home offers over 7,000 sq.ft of living space, featuring chef-inspired kitchen with Oversized Granite Island. Over 700k of Upgrades and Reno, Beautifully landscaped Private backyard Oasis W Mature Trees, Waterfall SaltPool & Spillover Hot Tub Spa & Cabana perfect for outdoor gatherings. Long Lasting high end Metal Roof, Finished basement with Practical Wet bar, 155" Cinema W Drop Down Curtains, Pool Table , Exercise Room and Game area, w Separate Entrance. A rare opportunity for those seeking elegance, comfort and exclusivity. Large Office On Main Floor, 5 Large Size Bedrooms on second floor, Walk up Basement, New Garage Doors, No Sidewalk **Close To Yonge, Plaza, Banks, Shops, Restaurants, Starbuck, Services Ontario, Viva, Go Train, Community Ctr, Schools, Parks, Trail & All Amenities**Walk To Top Rank Richmond Hill High School**
Property Details
Interior
Features
Ground Floor
Living
5.37 x 3.66hardwood floor / Combined W/Dining
Dining
5.37 x 3.66hardwood floor / Combined W/Living
Kitchen
6.17 x 5.88Porcelain Floor / Centre Island / W/O To Yard
Family
6.11 x 5.72hardwood floor / Large Window / O/Looks Backyard
Exterior
Features
Parking
Garage spaces 3
Garage type Built-In
Other parking spaces 6
Total parking spaces 9
Property History
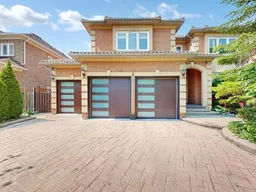 50
50