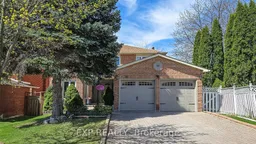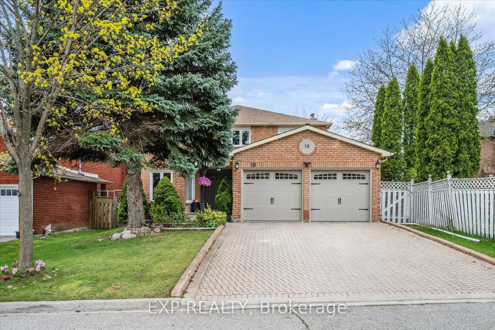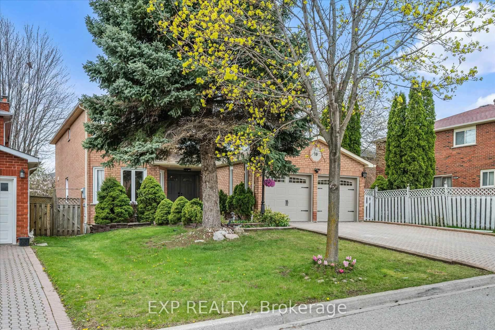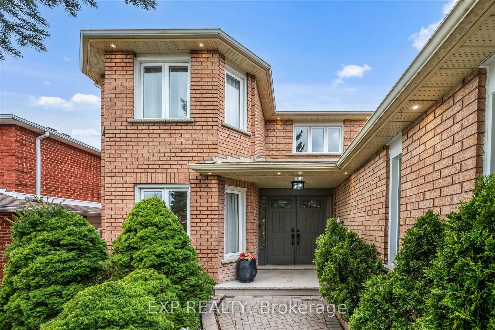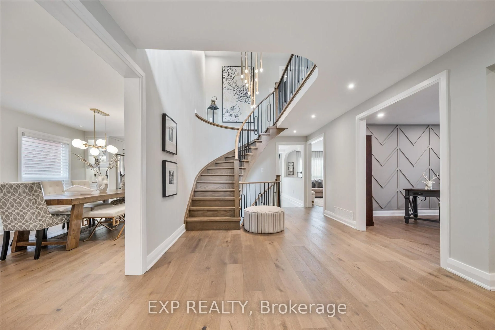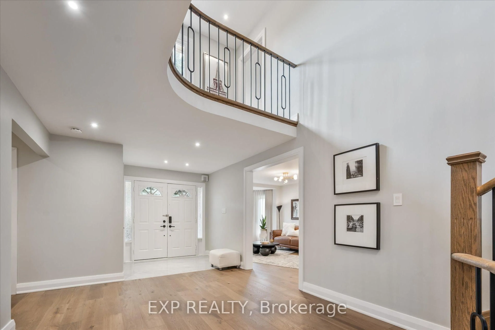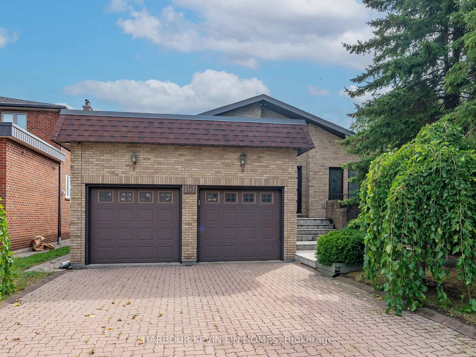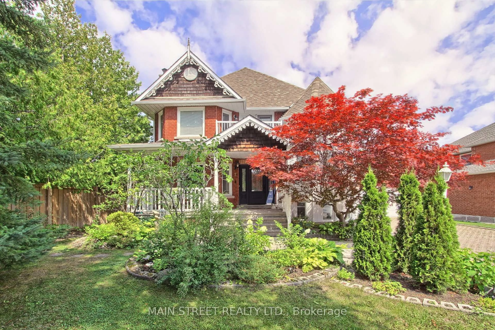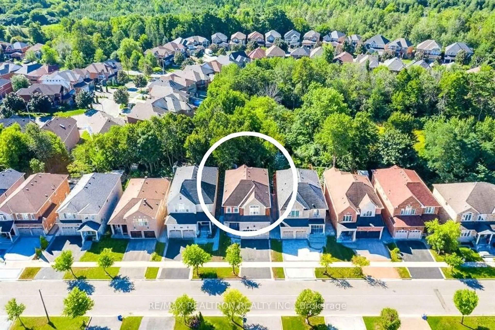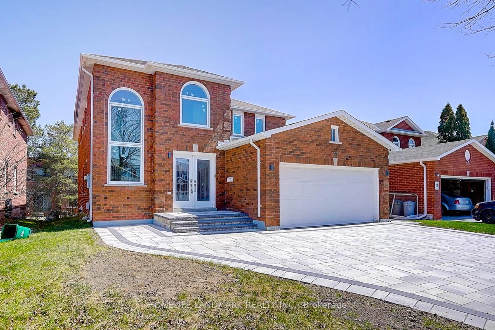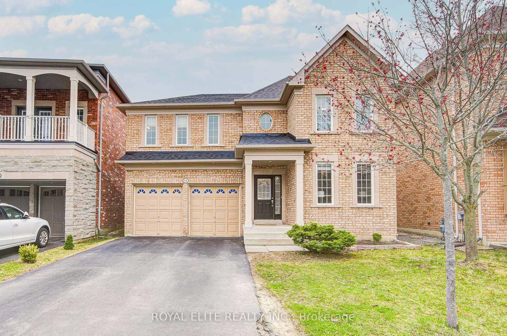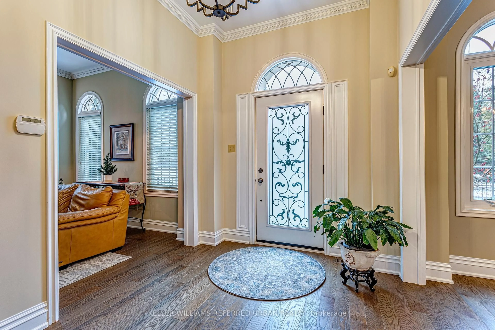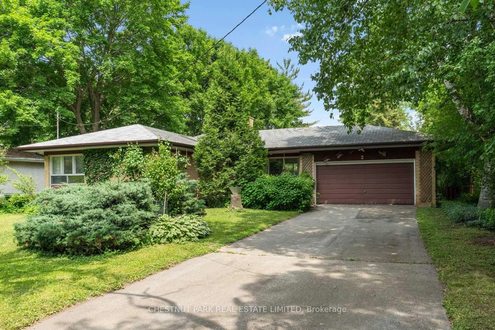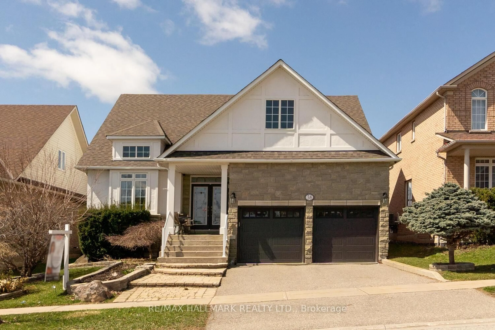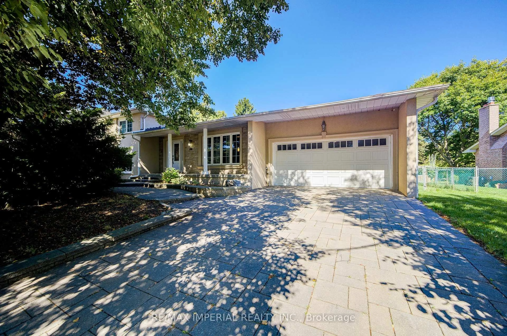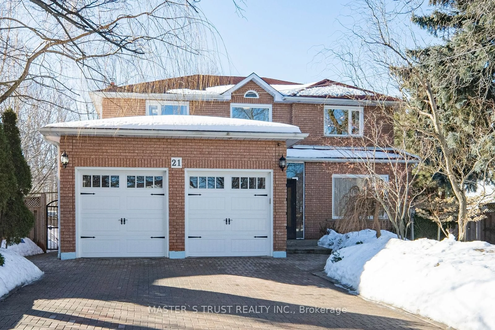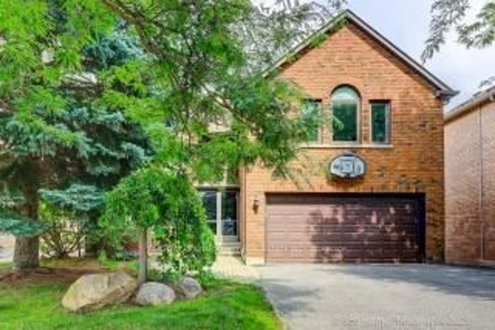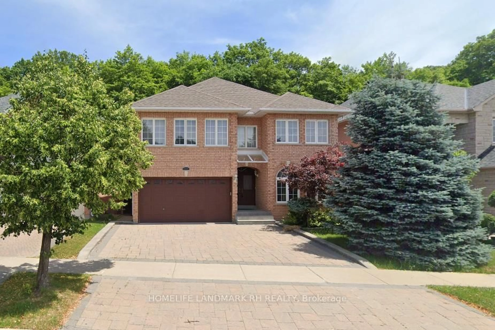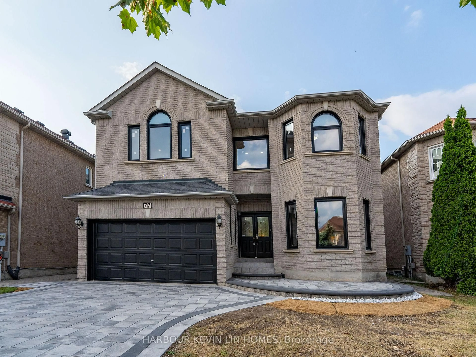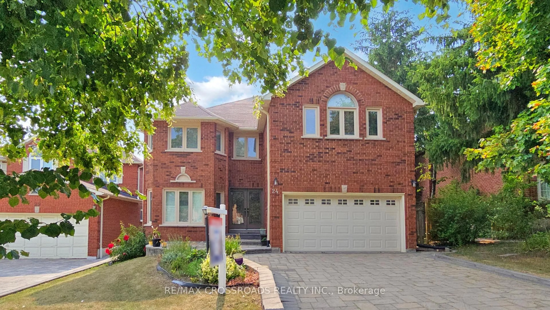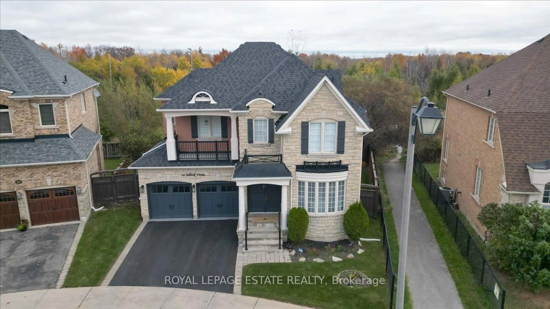10 Stratford Dr, Richmond Hill, Ontario L4B 1V7
Contact us about this property
Highlights
Estimated valueThis is the price Wahi expects this property to sell for.
The calculation is powered by our Instant Home Value Estimate, which uses current market and property price trends to estimate your home’s value with a 90% accuracy rate.Not available
Price/Sqft$737/sqft
Monthly cost
Open Calculator

Curious about what homes are selling for in this area?
Get a report on comparable homes with helpful insights and trends.
+4
Properties sold*
$1.9M
Median sold price*
*Based on last 30 days
Description
Welcome to this fully renovated dream home, completed in 2023 with every detail meticulously designed. Situated on a sun-filled, quiet street with no sidewalk at the front, this home offers both privacy and curb appeal. Upgraded from top to bottom, the modern layout features custom cabinetry, built-in stainless steel appliances, premium countertops, a dual-level central island, and a striking oak spiral staircase that gracefully connects all levels. The second floor offers four spacious bedrooms, two with walk-in closets, including two luxurious ensuites and a stylish full bathroom. The newly finished basement comes with upgraded exterior wall insulation, a recreation room, multi-purpose area, two bedrooms, a full bathroom, and a separate entrance. Rough-ins for a future kitchen, laundry, and bathroom provide excellent potential, while EV charging is already pre-wired. Exterior highlights include a natural stone front porch, new garage doors, and soffit lighting. Interior upgrades such as anti-glare dimmable recessed lighting, a statement stairwell chandelier, USB-integrated outlets, and custom designer window coverings enhance comfort and style. With extensive investments in renovations and upgrades, this property is truly move-in ready a rare opportunity to own a home that blends luxury, tranquility, and timeless elegance.
Property Details
Interior
Features
Main Floor
Living
6.8 x 4.9Bay Window / O/Looks Frontyard / Combined W/Dining
Dining
6.8 x 4.9Casement Windows / Combined W/Living
Family
5.2 x 3.53Electric Fireplace / O/Looks Backyard
Office
3.53 x 3.23Open Concept / Casement Windows
Exterior
Features
Parking
Garage spaces 2
Garage type Attached
Other parking spaces 4
Total parking spaces 6
Property History
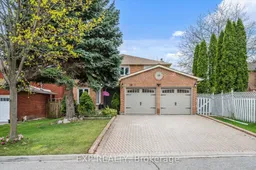 46
46