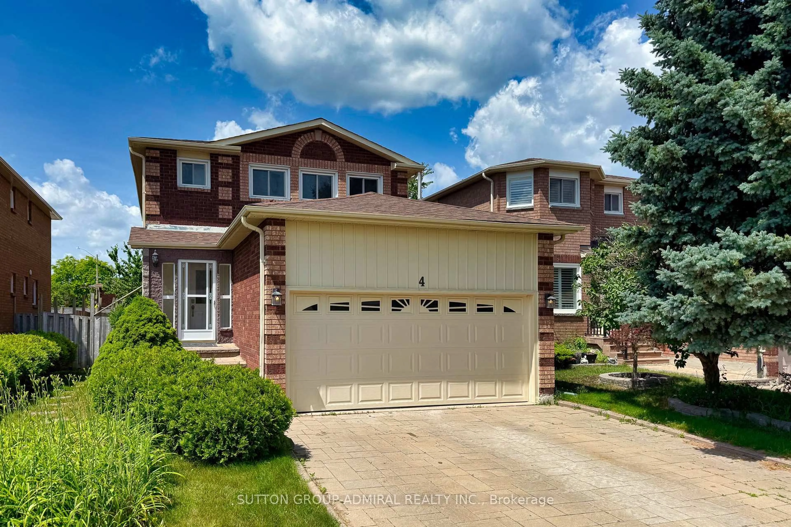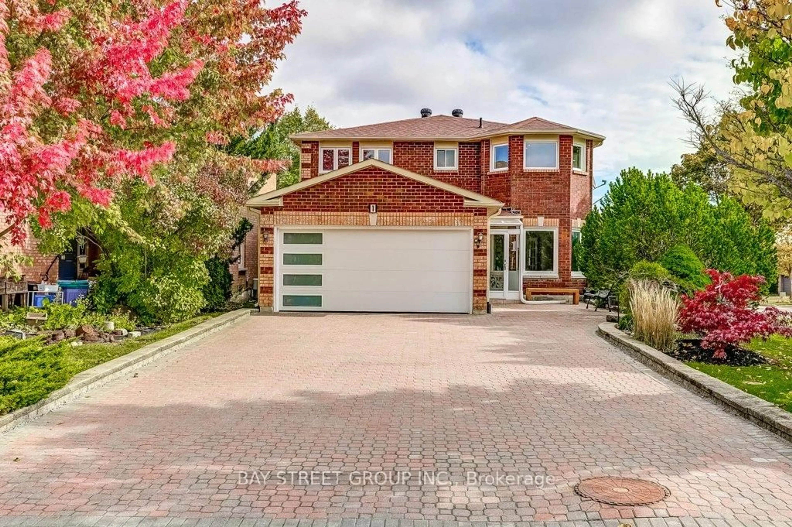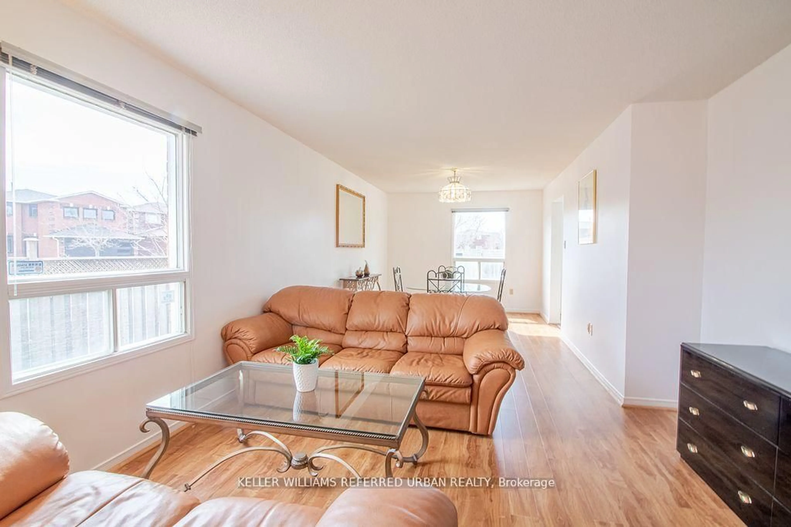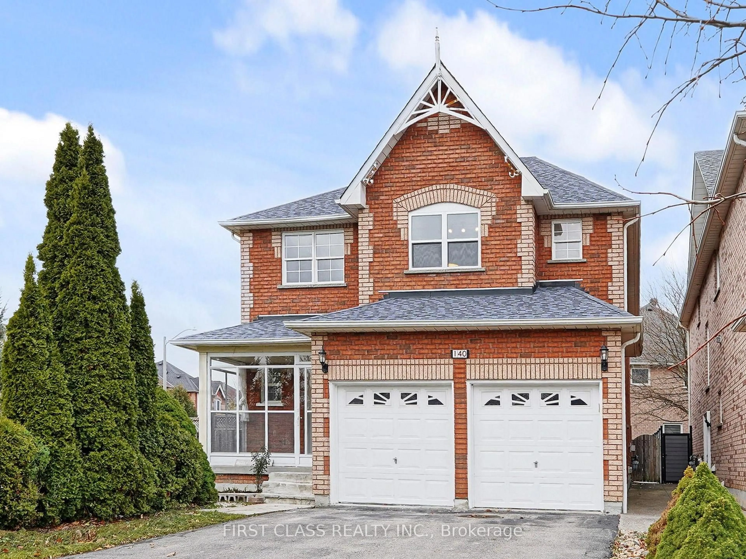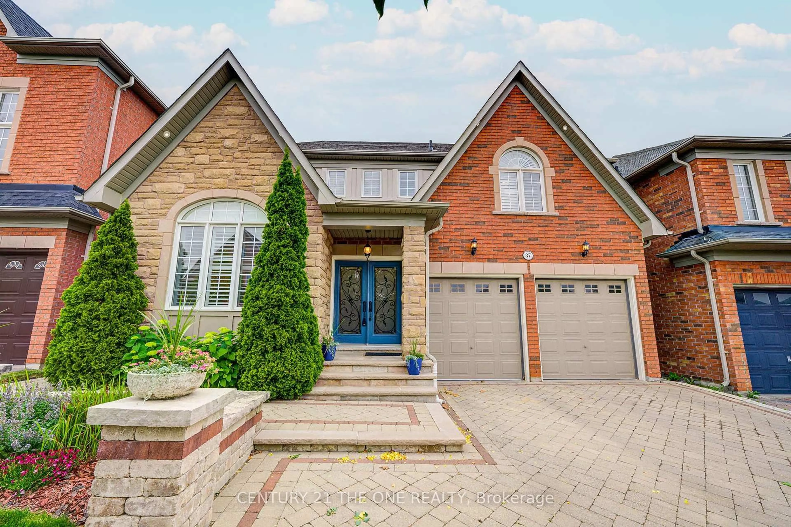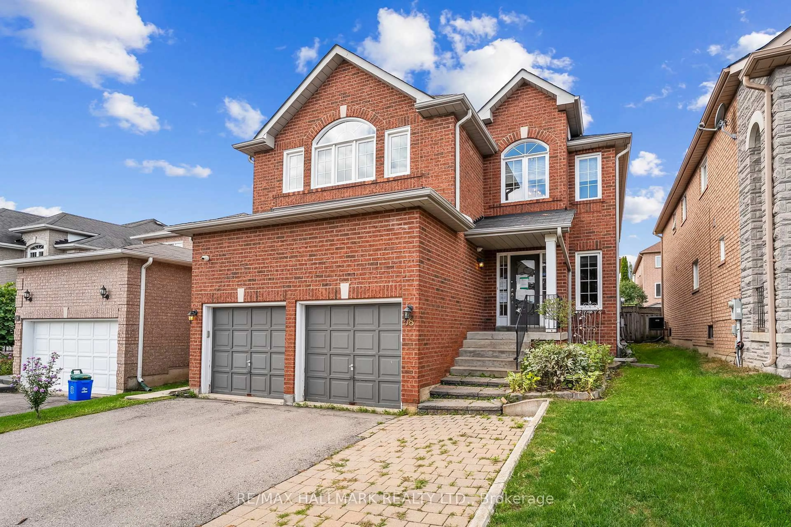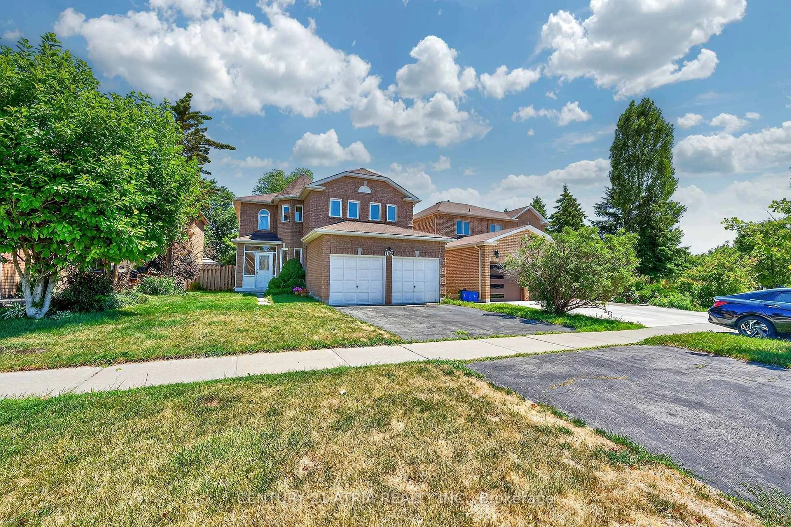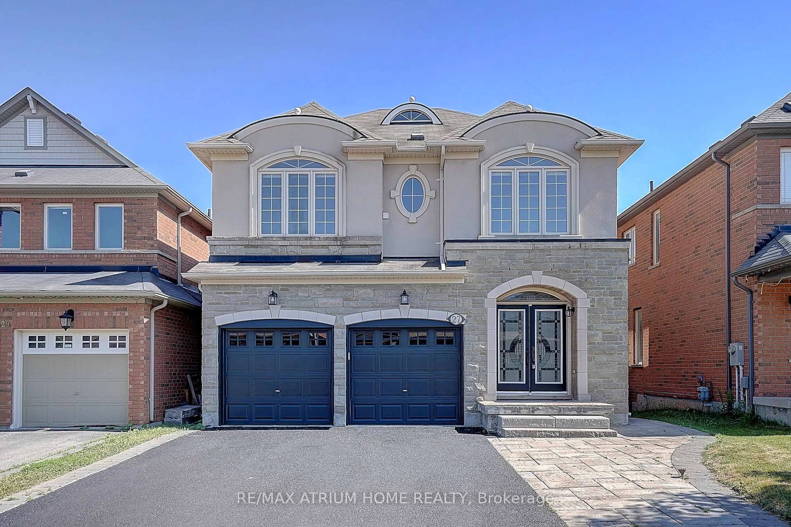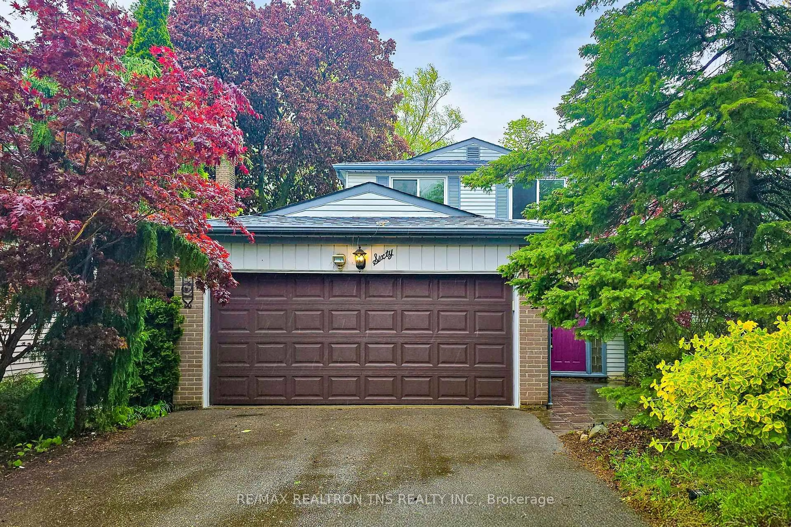Wow! Your search ends here! Beautiful, detached, 4 bedroom home in prime Richmond Hill enclave! Ideal for those looking for a spacious starter home on a budget. The main floor features a spacious open concept living/ dining area, upgraded modern eat in kitchen with custom cabinetry and quartz countertops, convenient powder room, and easy access to the garage. Upstairs you can appreciate 4 spacious bedrooms, convenient laundry, and 2 full washrooms. PRIMARY BEDROOM with 4 piece ensuite/large closet/lots of natural light. Professionally finished basement has a spacious rec room, and a full washroom. Oversized and deep backyard with a deck and trees, ready to enjoy! This house has many recent upgrades including: Kitchen renovation, basement washroom, extended driveway/interlocking. Freshly painted ready to move in, available for quick closing if desired. PRIME Richmond Hill location on a family friendly crescent. Close to parks, trails, schools, and all amenities. Top ranking Richmond Hill High School, easy commute to GO and 404.
Inclusions: All existing appliances, electrical light fixtures, garage opener + 2 remotes
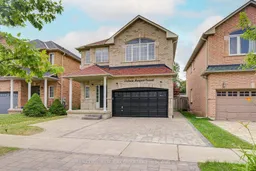 31
31

