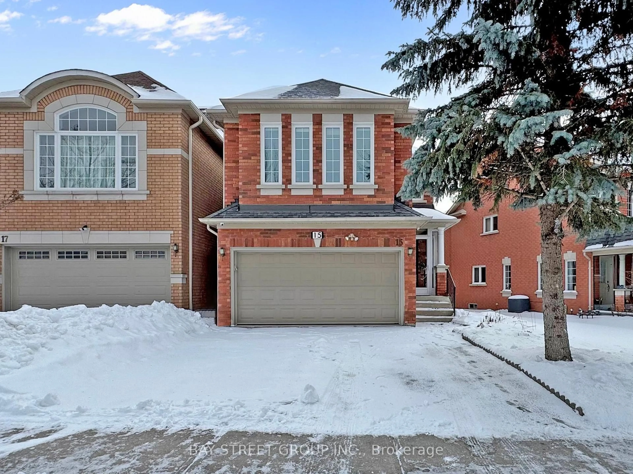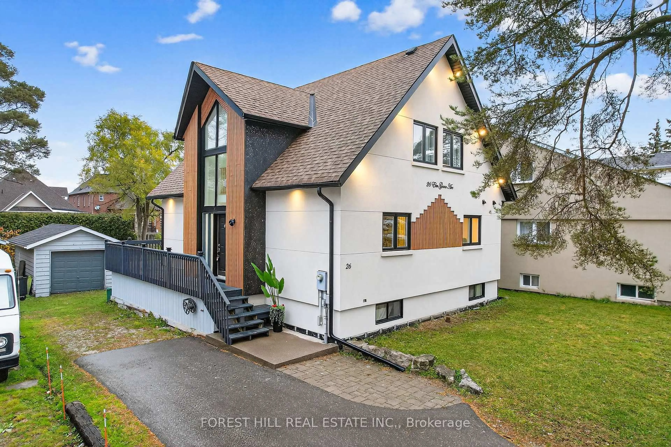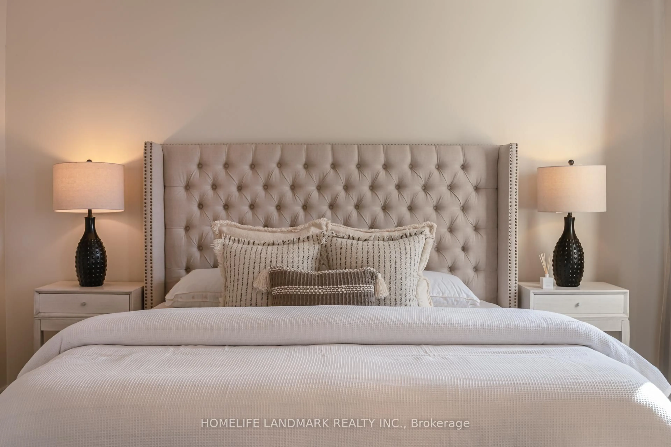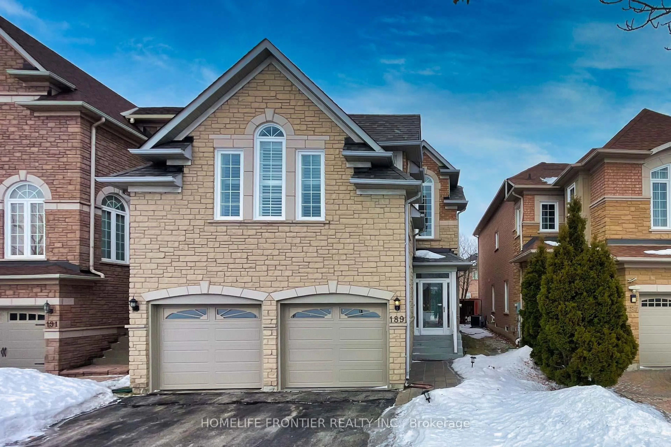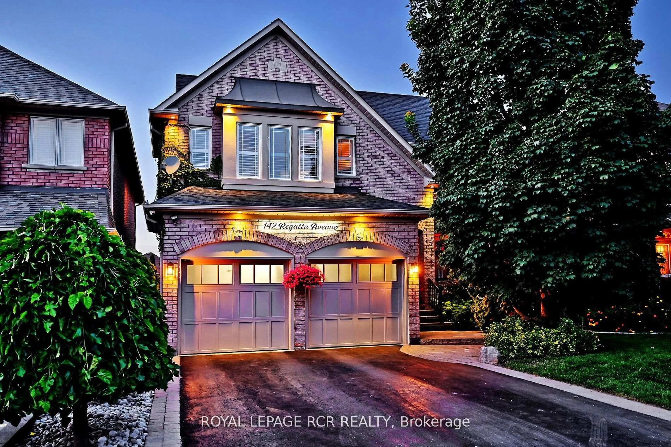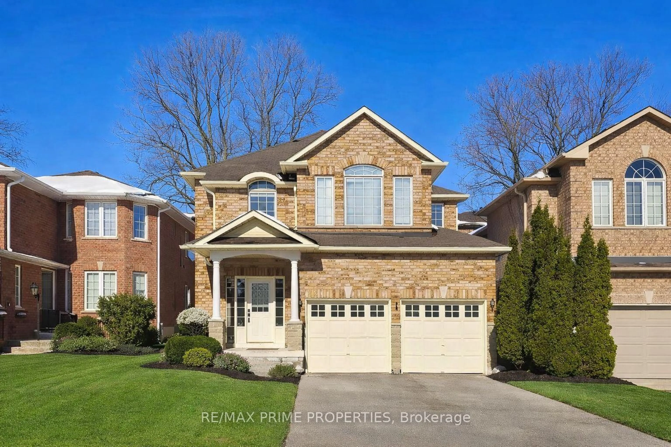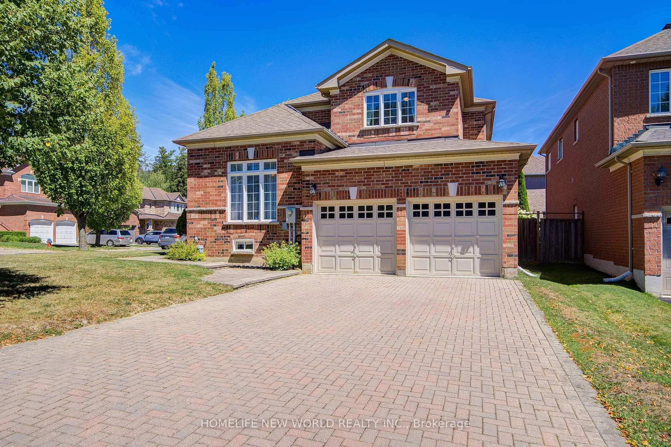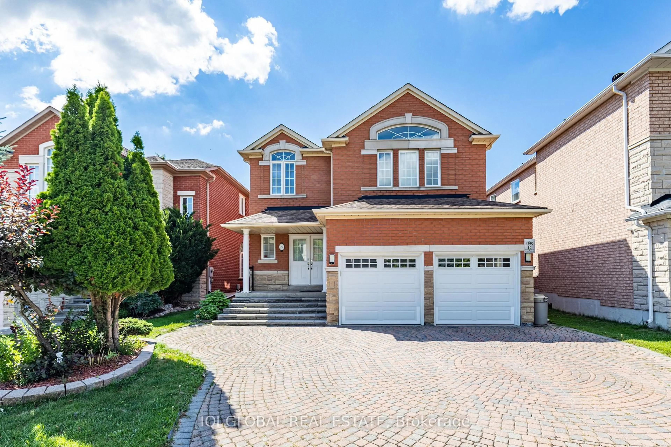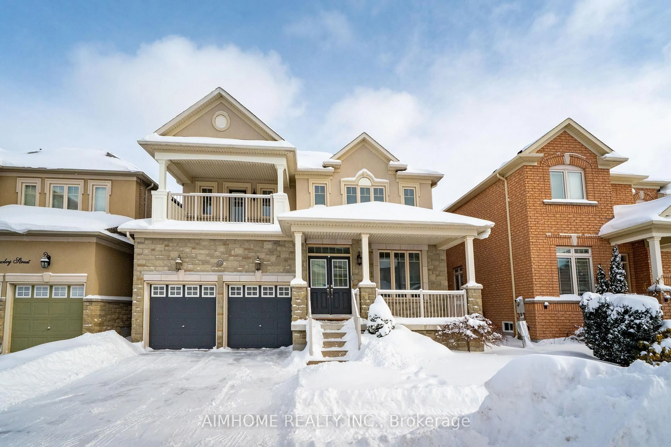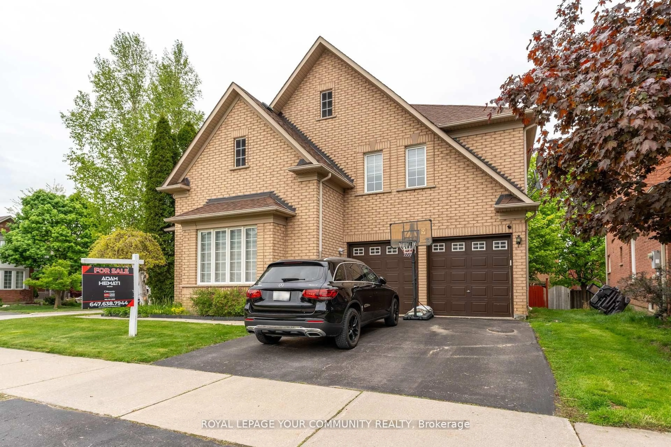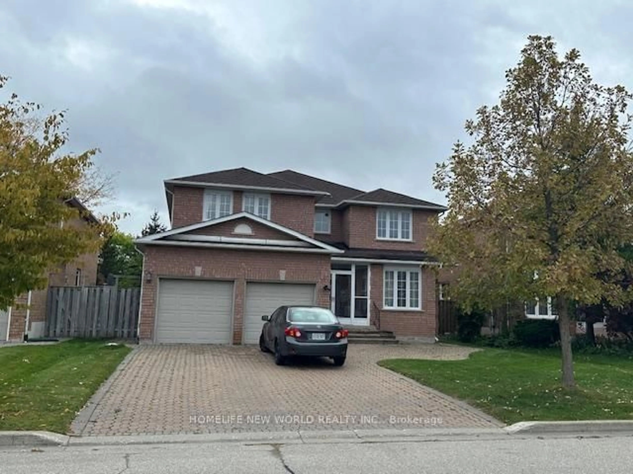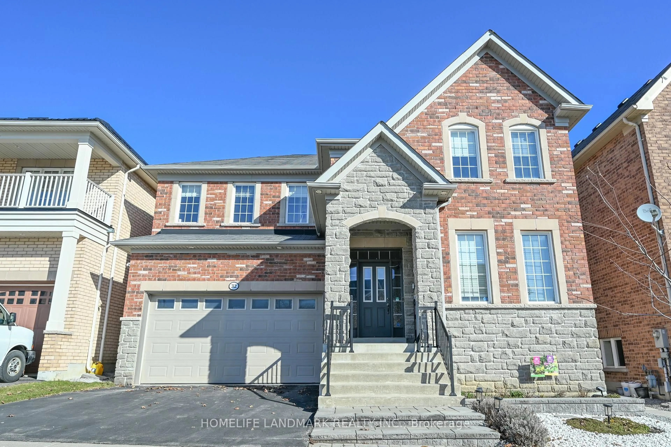Welcome to 135 Larratt Lane, A Rare Opportunity in Richmond Hills Most Coveted Westbrook Community! This 4 Bedrooms, 3 Baths Detached Home sits on a Premium Lot in One of the areas Most Sought After Neighbourhoods. Steps to Top-Ranked St. Theresa of Lisieux CHS (Fraser Rating10/10), Twickenham Park, and a host of top-tier amenities. Offering over 2,700 sq ft of living space, this Well Maintained home features a Fantastic Layout with Generously Sized Rooms and Incredible Potential to Customize and Make It Your Own. The Main Floor Showcases 9ft Ceilings, Hardwood Floors throughout, Smooth Ceilings, and a Double Door entry. The Family Sized Eat-in Kitchen is a blank canvas with great bones ready to be transformed into your Dreamy Culinary Space. Upstairs, you'll find 4 Large Bedrooms, including a Spacious Primary Retreat with a Walk-in Closet and a Private 4 piece Ensuite. All Bedrooms Offer Ample Space to suit Growing Families or Flexible Work From Home Needs. The Unfinished Basement is a Standout Feature! Offering Huge Potential for A Separate Suite with A Possible Side Entrance and Additional Garage Access. Whether for Extended Family, An In law Setup, or Rental Income, This Space is a Golden Opportunity to Add Significant Value and Function. Located in a prime, family-friendly area, this home is walking distance to elite schools, Yonge Street, VIVA transit, parks, trails, Elgin Mills Community Centre, and minutes to Hillcrest Mall, T&T Supermarket, and Highways 404/400/407. Endless potential, unbeatable location, and incredible value this is the opportunity you've been waiting for. Don't miss your chance to call this Westbrook gem home!!
Inclusions: Home Being Sold As-Is! All Existing Kitchen Appliances: Fridge, Stove, Stove Hood, Dishwasher, Washer & Dryer, All Existing Light Fixtures, All Existing Window Coverings.
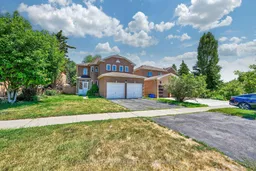 25
25

