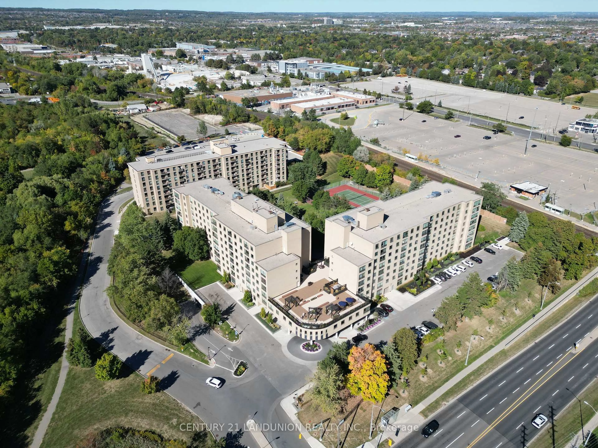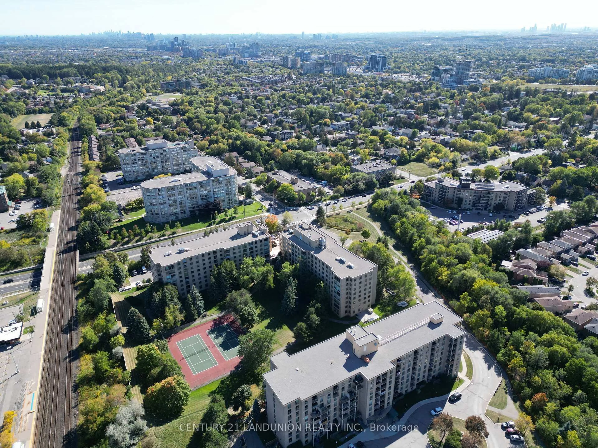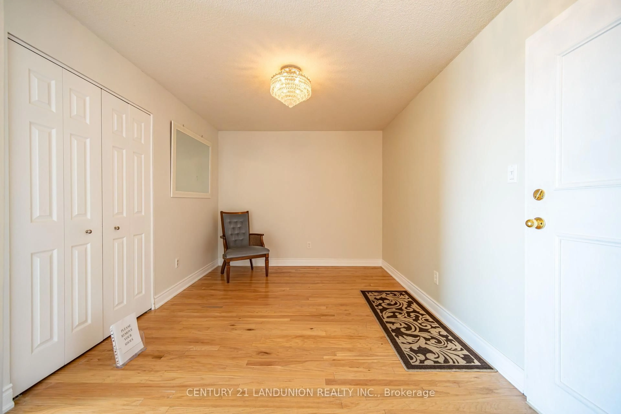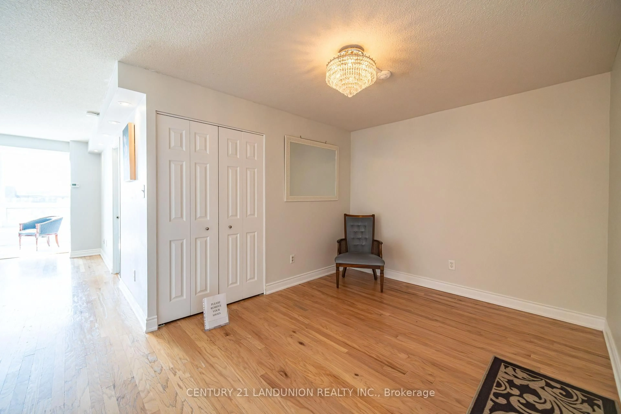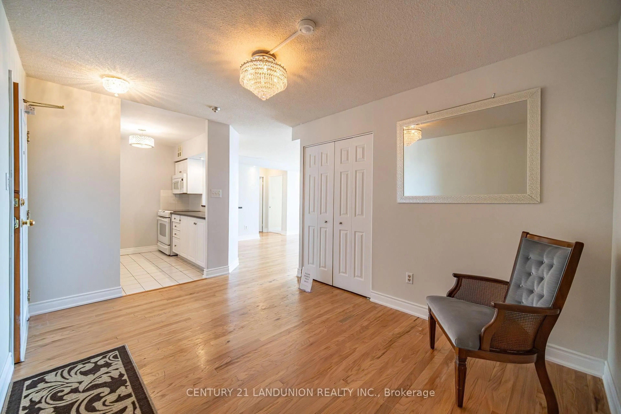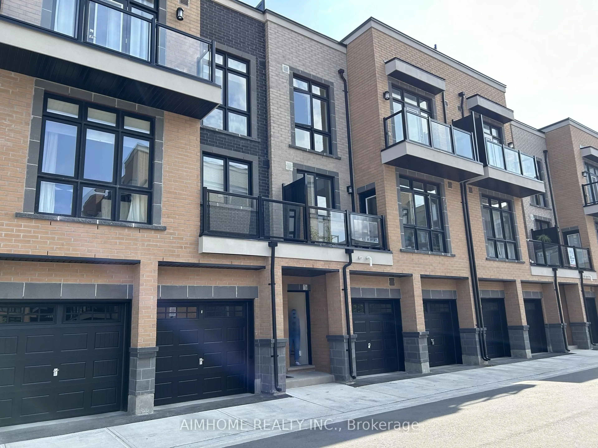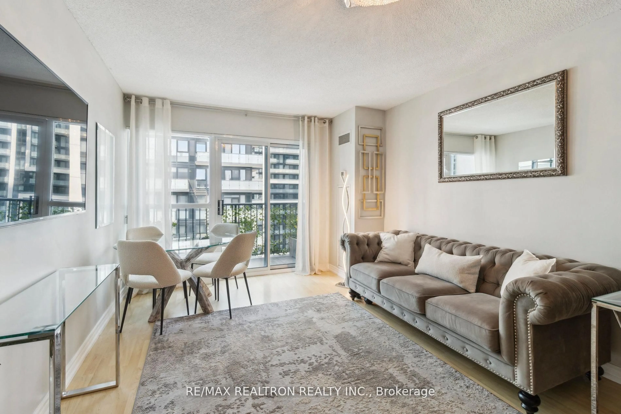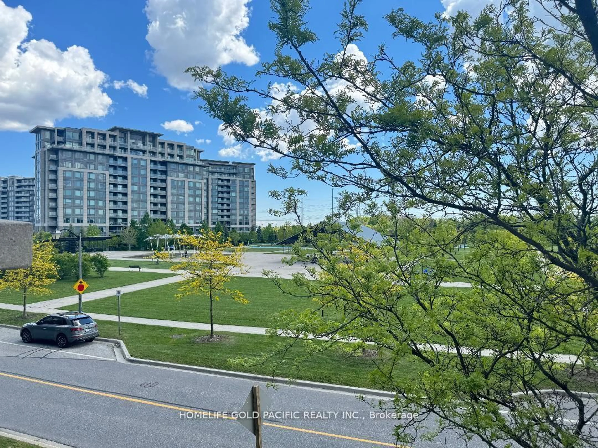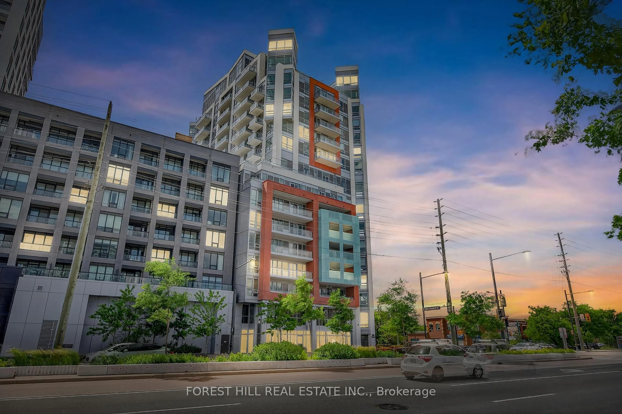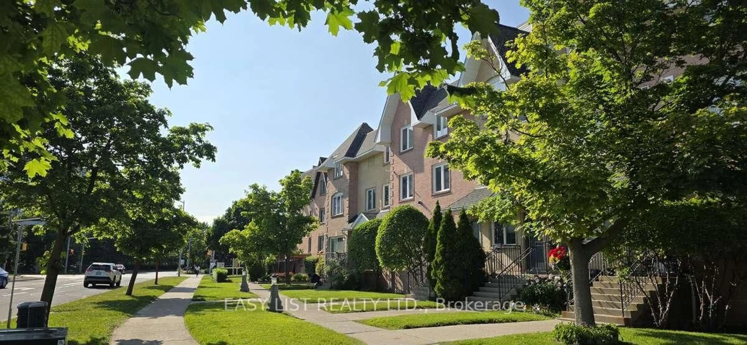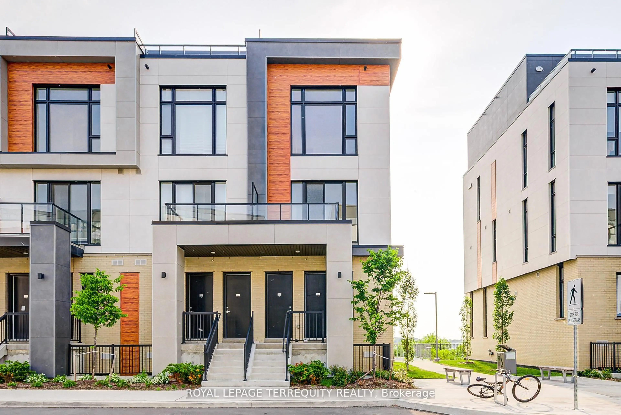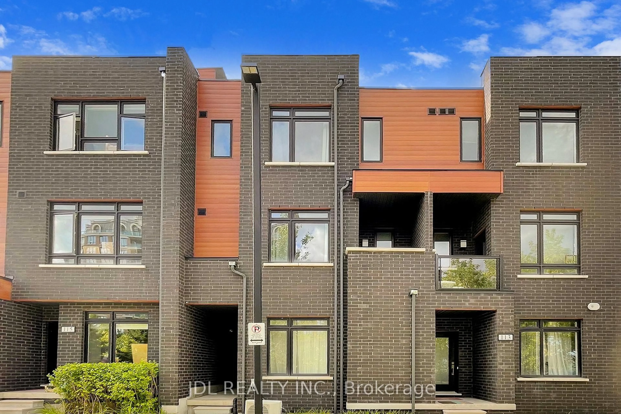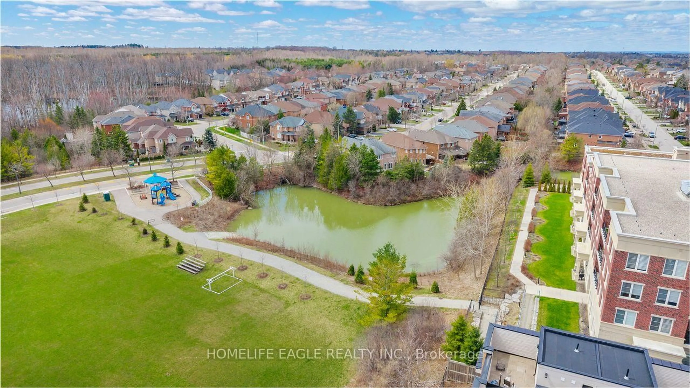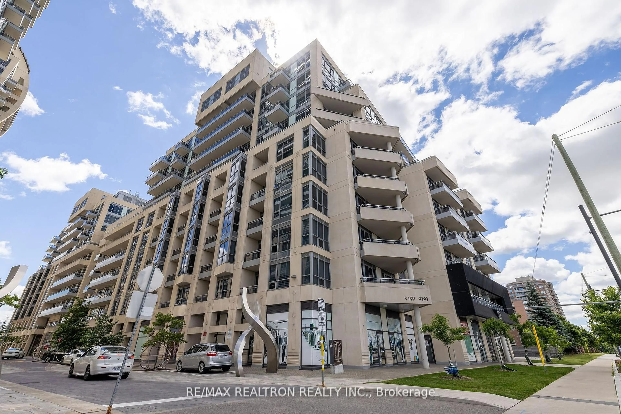326 Major Mackenzie Dr #619, Richmond Hill, Ontario L4C 1J3
Contact us about this property
Highlights
Estimated valueThis is the price Wahi expects this property to sell for.
The calculation is powered by our Instant Home Value Estimate, which uses current market and property price trends to estimate your home’s value with a 90% accuracy rate.Not available
Price/Sqft$549/sqft
Monthly cost
Open Calculator

Curious about what homes are selling for in this area?
Get a report on comparable homes with helpful insights and trends.
+1
Properties sold*
$600K
Median sold price*
*Based on last 30 days
Description
Discover Mackenzie Square - A True Definition of Condo Living in the Heart of Richmond Hill. This Bright & Spacious 2+Den 1,048 Sqft of Living Space Provides The Perfect Blend of Spacious & Convenience. This Condo Is Located Right Beside Richmond Hill GO station. Open Concept Layout Seamlessly Combines Living, Dining, and Solarium. Residents Enjoy an Array of Amenities, Including 24hrs Concierge, Heated Indoor Pool, Hot Tub, Sauna, Party Room, Exercise Room, Library, Private Tennis Court, And Rooftop Terrace. Guest Suites Available. Water + Heat + Electricity Are Included In Condo Fee, Providing Added Value And Peace of Mind! Steps to Restaurants, Shops, Schools, Hospital, Go Station, And Bus Stop In Front of the Building. Quick Access to 404/407 Highways.
Property Details
Interior
Features
Main Floor
Living
5.47 x 3.25hardwood floor / Pot Lights
Dining
3.2 x 2.95hardwood floor / Pot Lights
Kitchen
2.56 x 2.47Ceramic Floor / Pot Lights
Sunroom
3.54 x 2.06Tile Floor / Large Window / West View
Exterior
Parking
Garage spaces 1
Garage type Underground
Other parking spaces 0
Total parking spaces 1
Condo Details
Amenities
Concierge, Guest Suites, Indoor Pool, Tennis Court, Visitor Parking
Inclusions
Property History
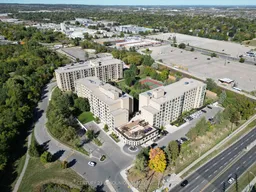 28
28