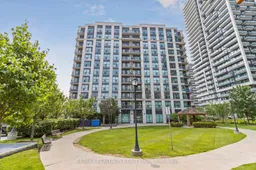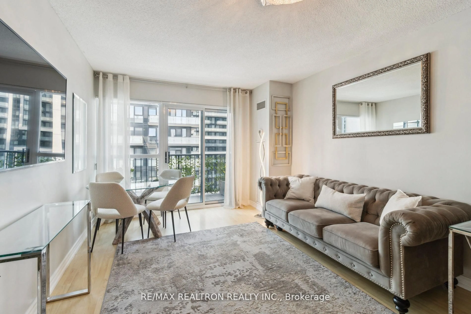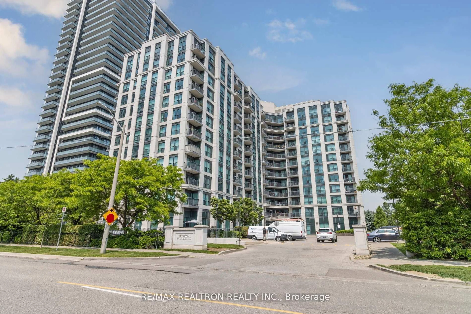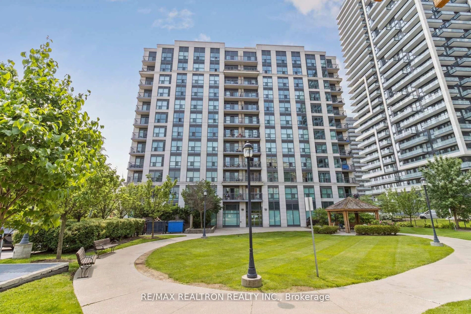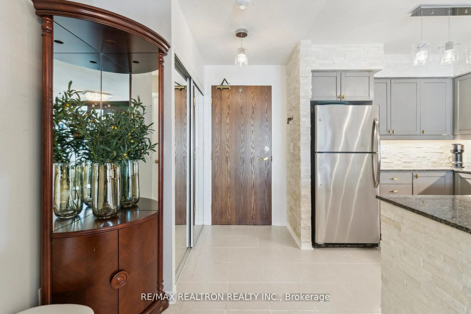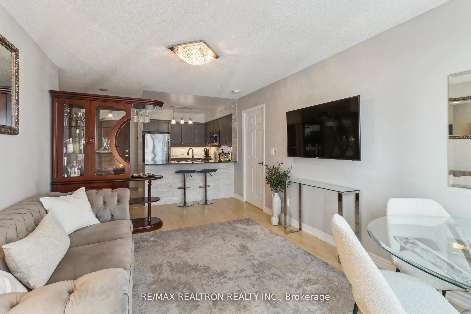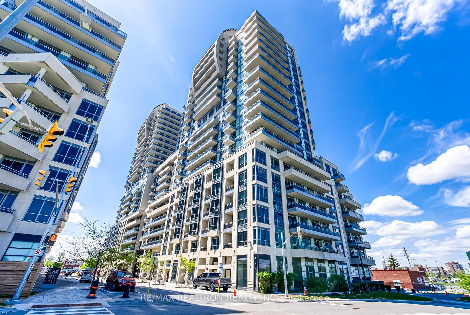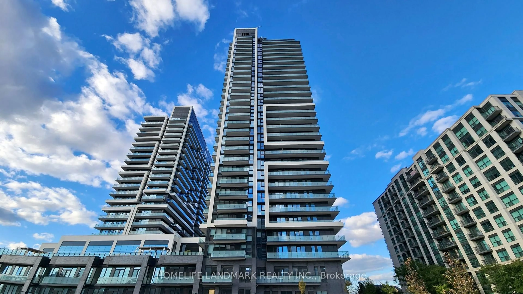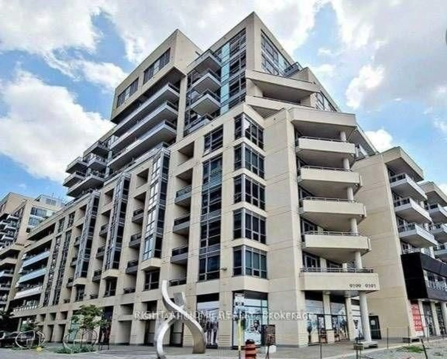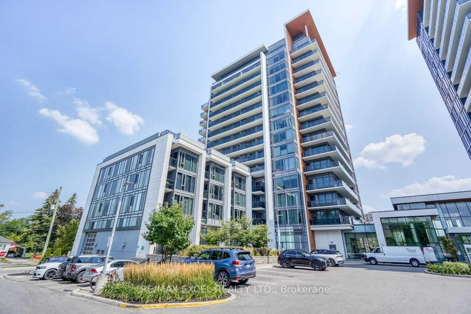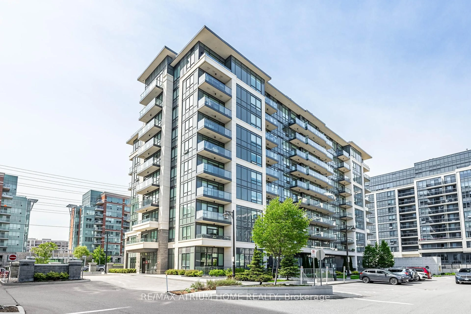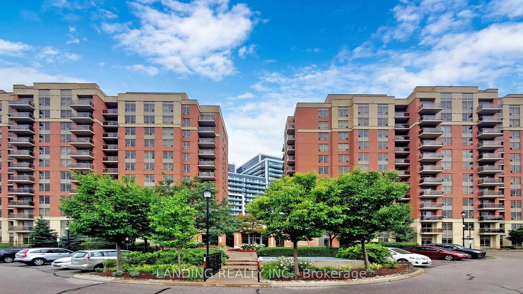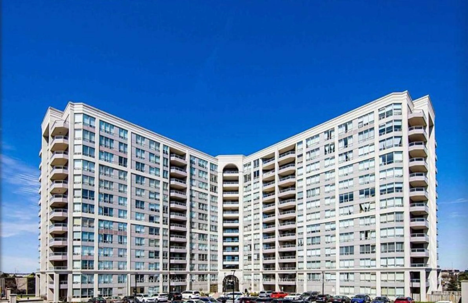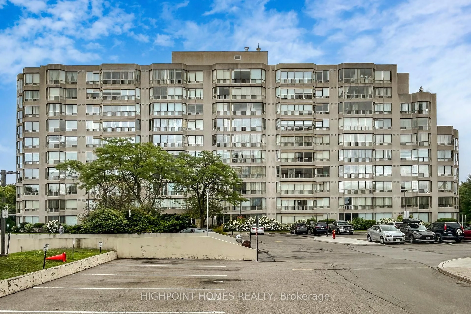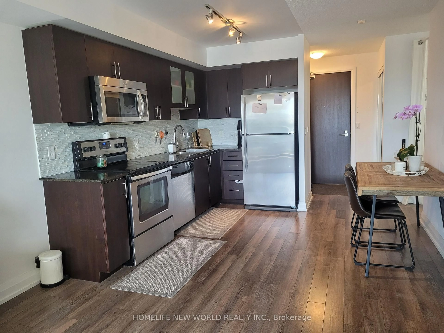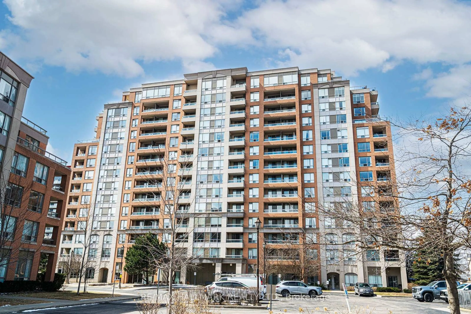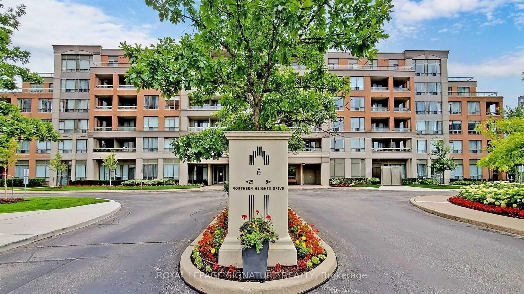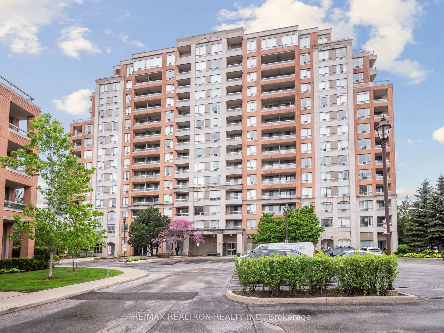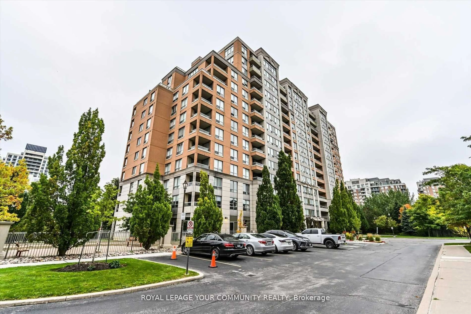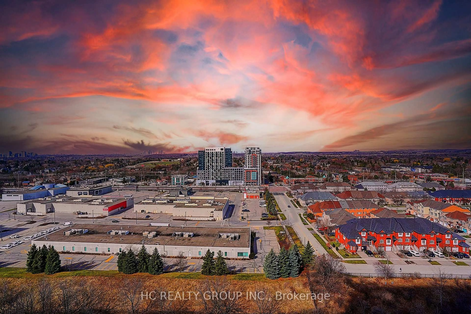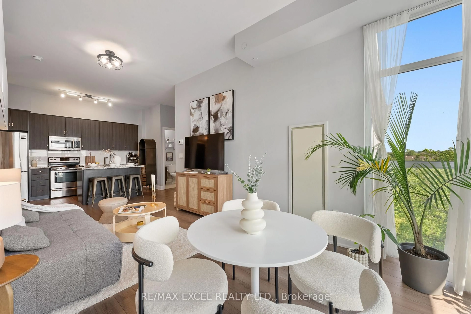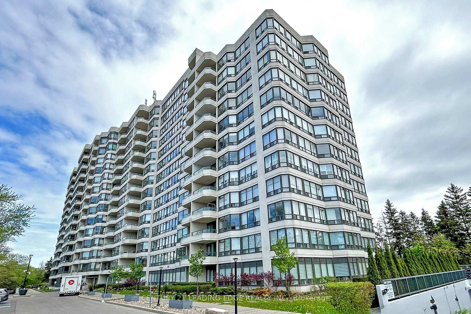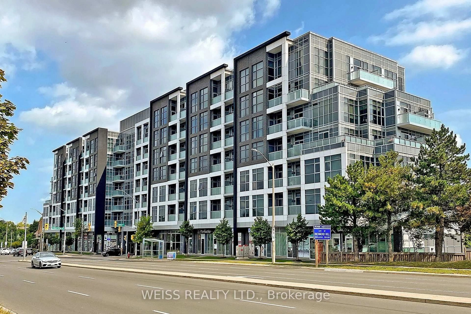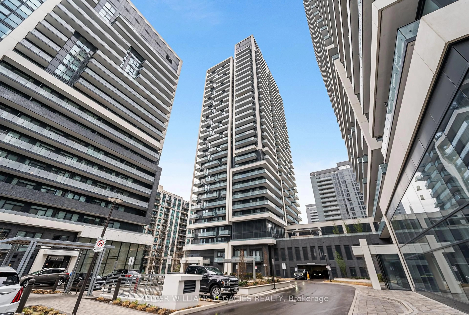185 Oneida Cres #Ph12, Richmond Hill, Ontario L4B 0B1
Contact us about this property
Highlights
Estimated valueThis is the price Wahi expects this property to sell for.
The calculation is powered by our Instant Home Value Estimate, which uses current market and property price trends to estimate your home’s value with a 90% accuracy rate.Not available
Price/Sqft$728/sqft
Monthly cost
Open Calculator

Curious about what homes are selling for in this area?
Get a report on comparable homes with helpful insights and trends.
+12
Properties sold*
$588K
Median sold price*
*Based on last 30 days
Description
Welcome to Penthouse Living in the Heart of Richmond Hill! Just steps away from Langstaff GO Station, Viva/YRT Bus Terminal, Highway 7, and Highway 404. Surrounded by top-rated schools, parks, restaurants, movie theatres, and shopping plazas, this location offers unmatched convenience for commuters and families alike. Experience modern comfort and unbeatable convenience in this spacious 2-bedroom, 2-bathroom penthouse suite at 185 Oneida Crescent. With over 930 sq ft of open-concept living space, this suite features floor-to-ceiling windows with west-facing exposure. This split-bedroom layout offers privacy and functionality. The primary suite includes a walk-in closet and a private ensuite with a walk-in shower and linen closet. The second bedroom is ideal for a second or guests bedroom or a home office. Enjoy an open concept living/dining area ideal for entertaining or relaxing after a long day. This unit is in excellent condition, featuring fresh, neutral tones, and a modern kitchen with full-size appliances.
Property Details
Interior
Features
Flat Floor
2nd Br
3.6 x 2.56Closet / Laminate
Living
5.41 x 3.35Combined W/Dining / W/O To Balcony / Laminate
Dining
5.41 x 3.35Combined W/Living / Laminate
Kitchen
2.74 x 2.51Granite Counter / Breakfast Bar / Laminate
Exterior
Features
Parking
Garage spaces 1
Garage type Underground
Other parking spaces 0
Total parking spaces 1
Condo Details
Inclusions
Property History
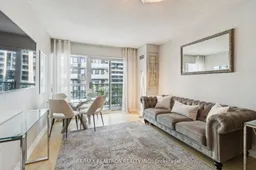 30
30