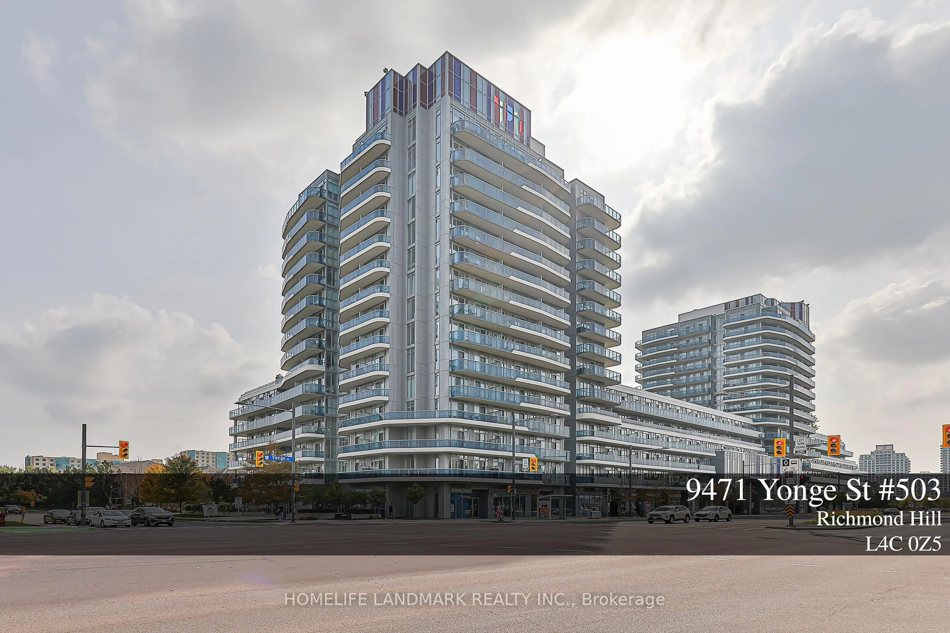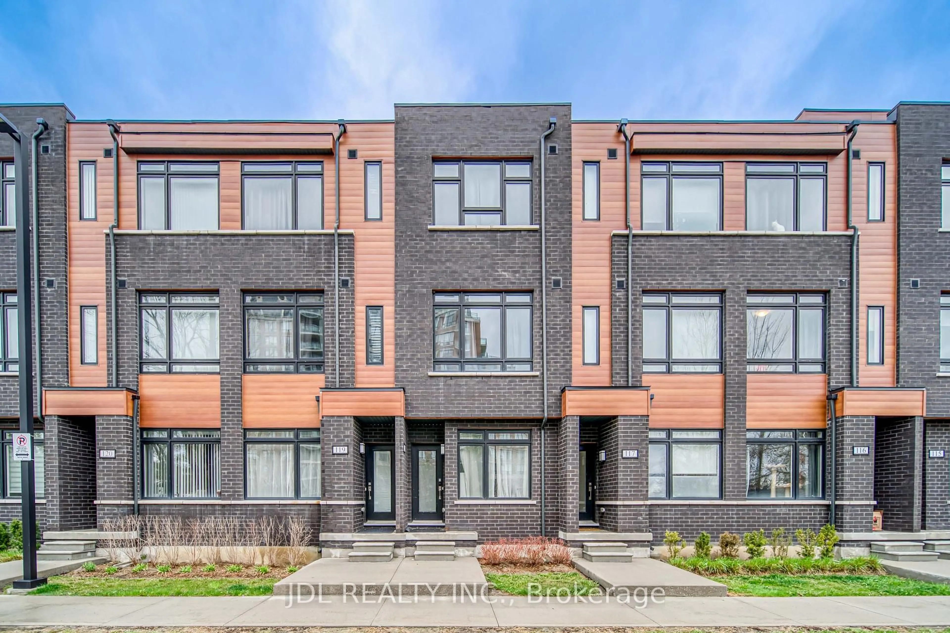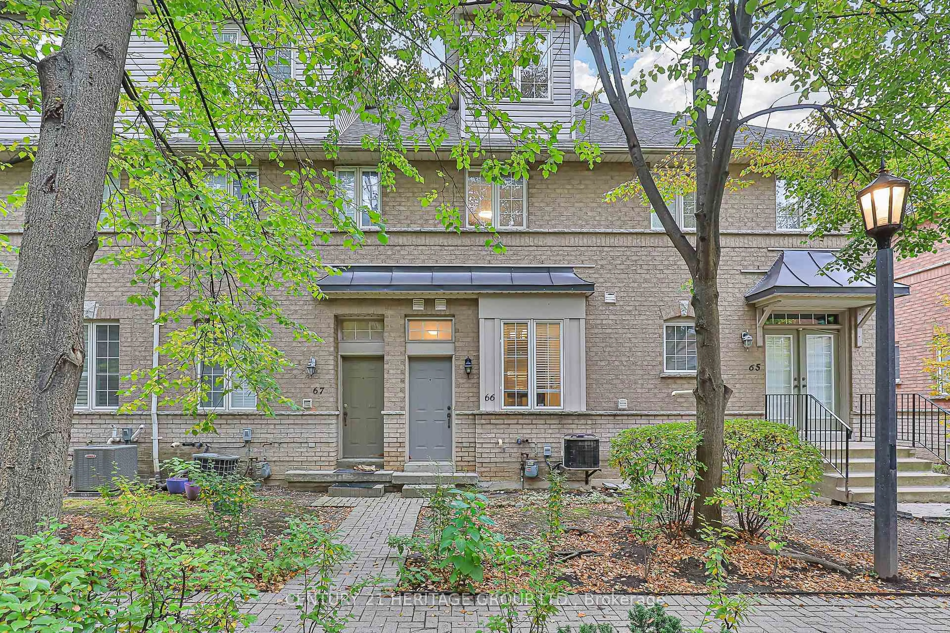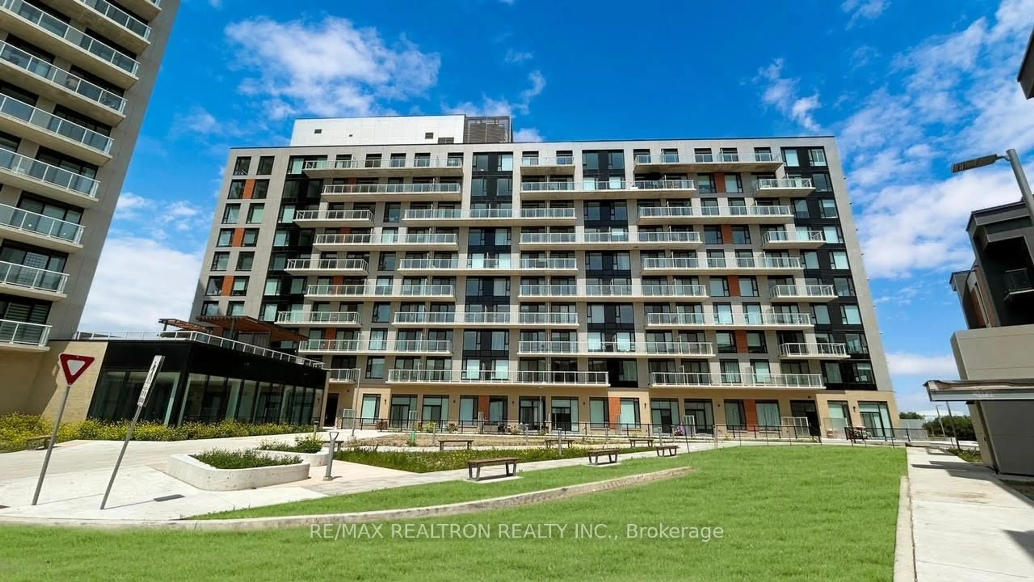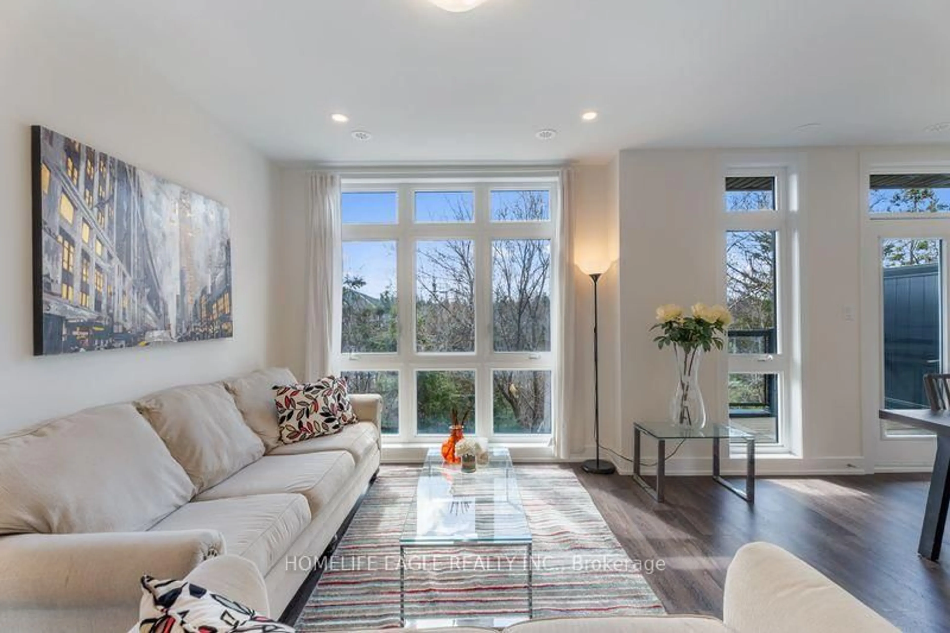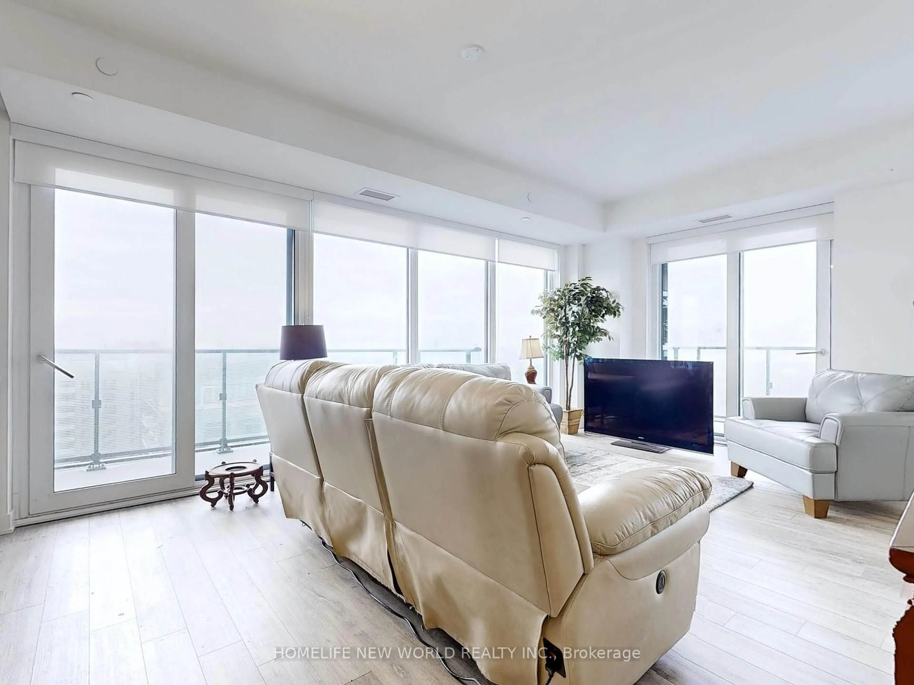Terminated
•
•
•
•
Contact us about this property
Highlights
Days on market
Login to viewEstimated valueThis is the price Wahi expects this property to sell for.
The calculation is powered by our Instant Home Value Estimate, which uses current market and property price trends to estimate your home’s value with a 90% accuracy rate.Login to view
Price/SqftLogin to view
Monthly cost
Open Calculator
Description
Signup or login to view
Property Details
Signup or login to view
Interior
Signup or login to view
Features
Heating: Forced Air
Cooling: Central Air
Fireplace
Exterior
Signup or login to view
Features
Patio: Terr
Balcony: Terr
Parking
Garage spaces 1
Garage type Built-In
Other parking spaces 0
Total parking spaces 1
Condo Details
Signup or login to view
Property History
Login required
Delisted
Stayed --28 days on market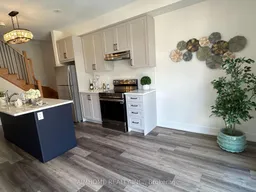 Listing by trreb®
Listing by trreb®

Login required
Delisted
Login required
Price change
$•••,•••
Login required
Price change
$•••,•••
Login required
Listed
$•••,•••
Stayed 112 days on market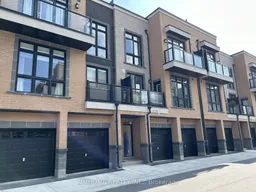 Listing by trreb®
Listing by trreb®

Login required
Delisted
Login required
Listed
$•••,•••
Stayed --84 days on market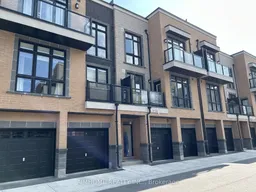 Listing by trreb®
Listing by trreb®

Login required
Delisted
Login required
Price change
$•••,•••
Login required
Listed
$•••,•••
Stayed --40 days on market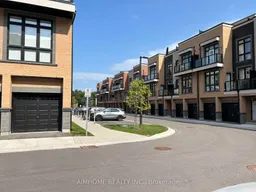 Listing by trreb®
Listing by trreb®

Property listed by AIMHOME REALTY INC., Brokerage

Interested in this property?Get in touch to get the inside scoop.

